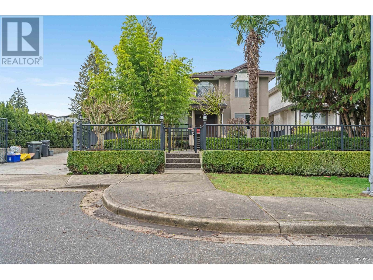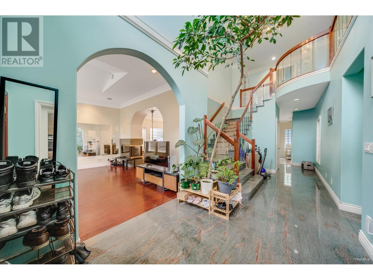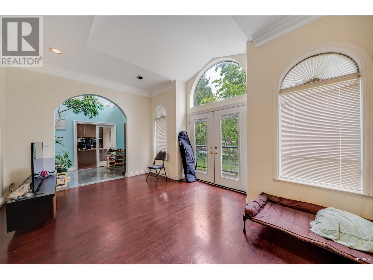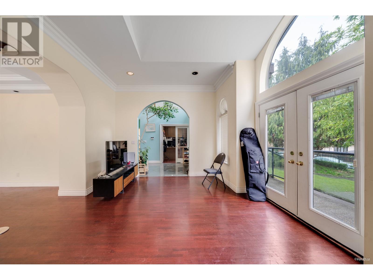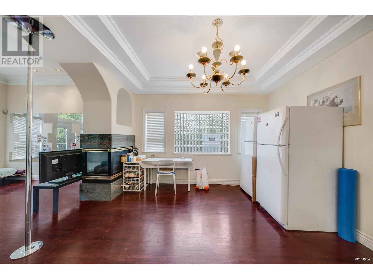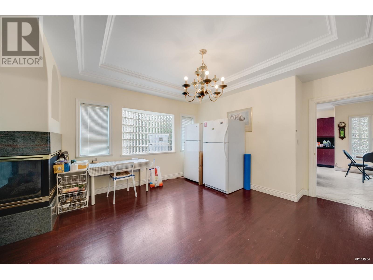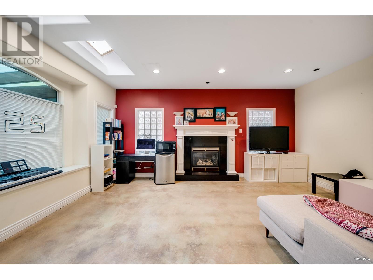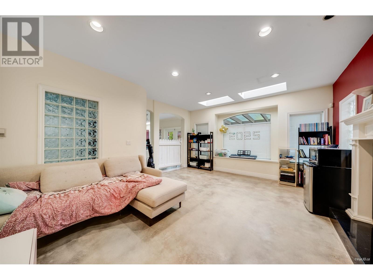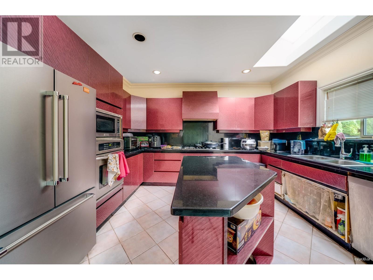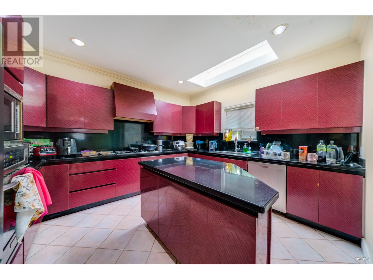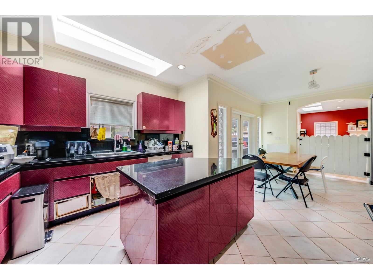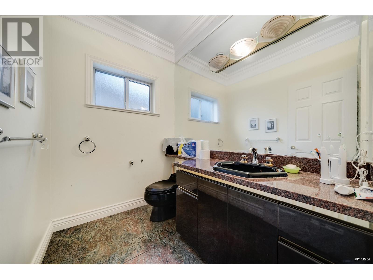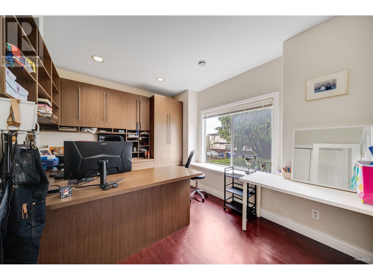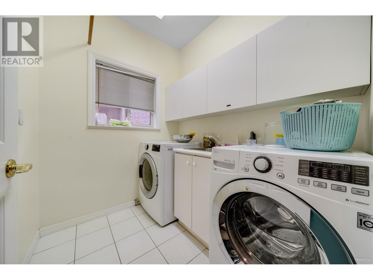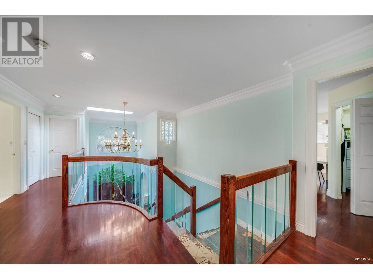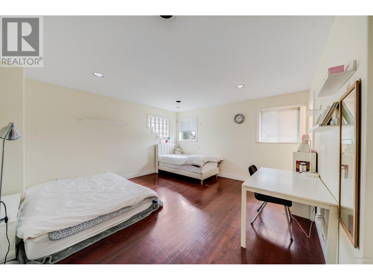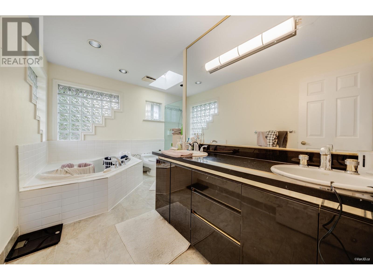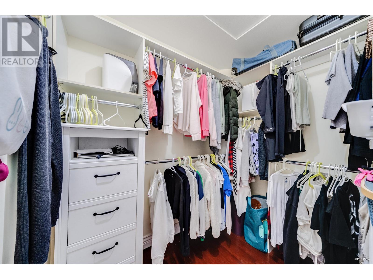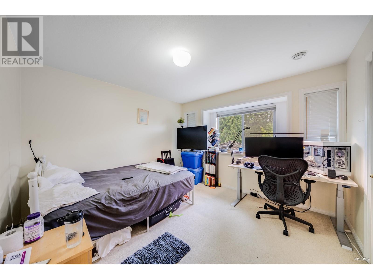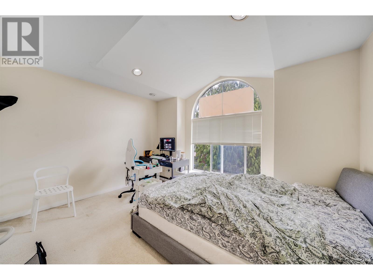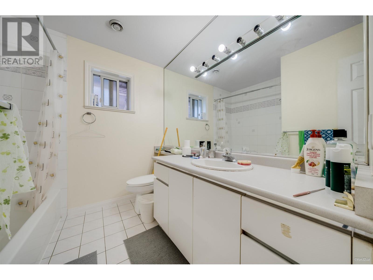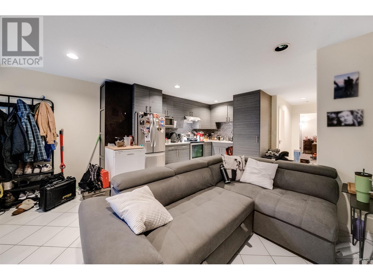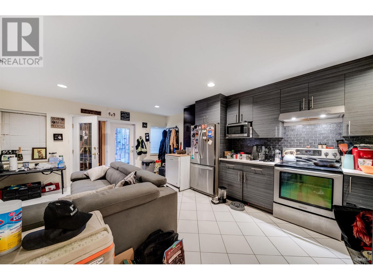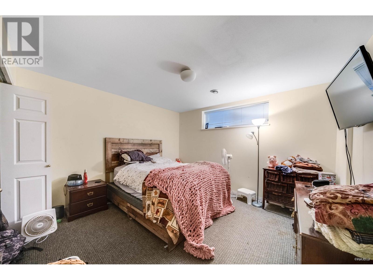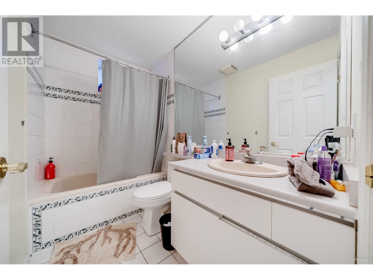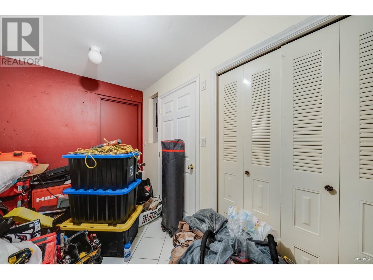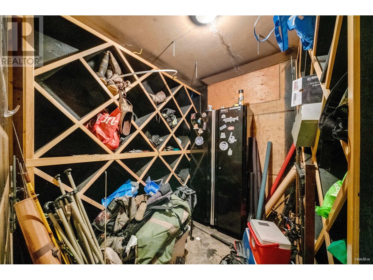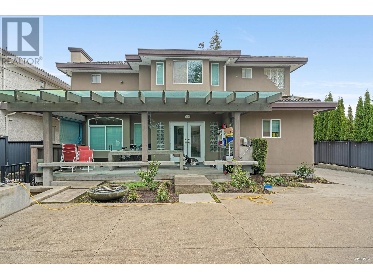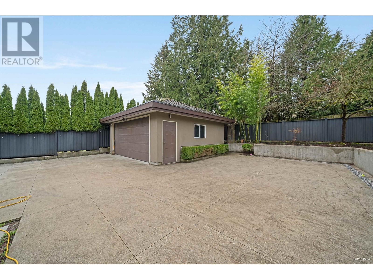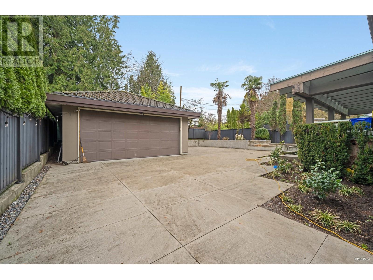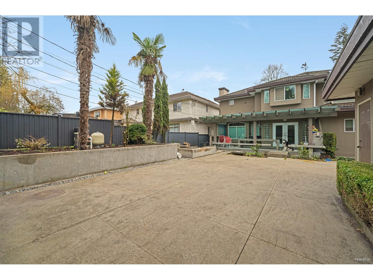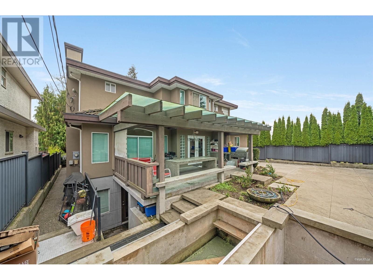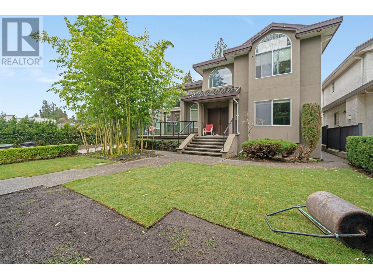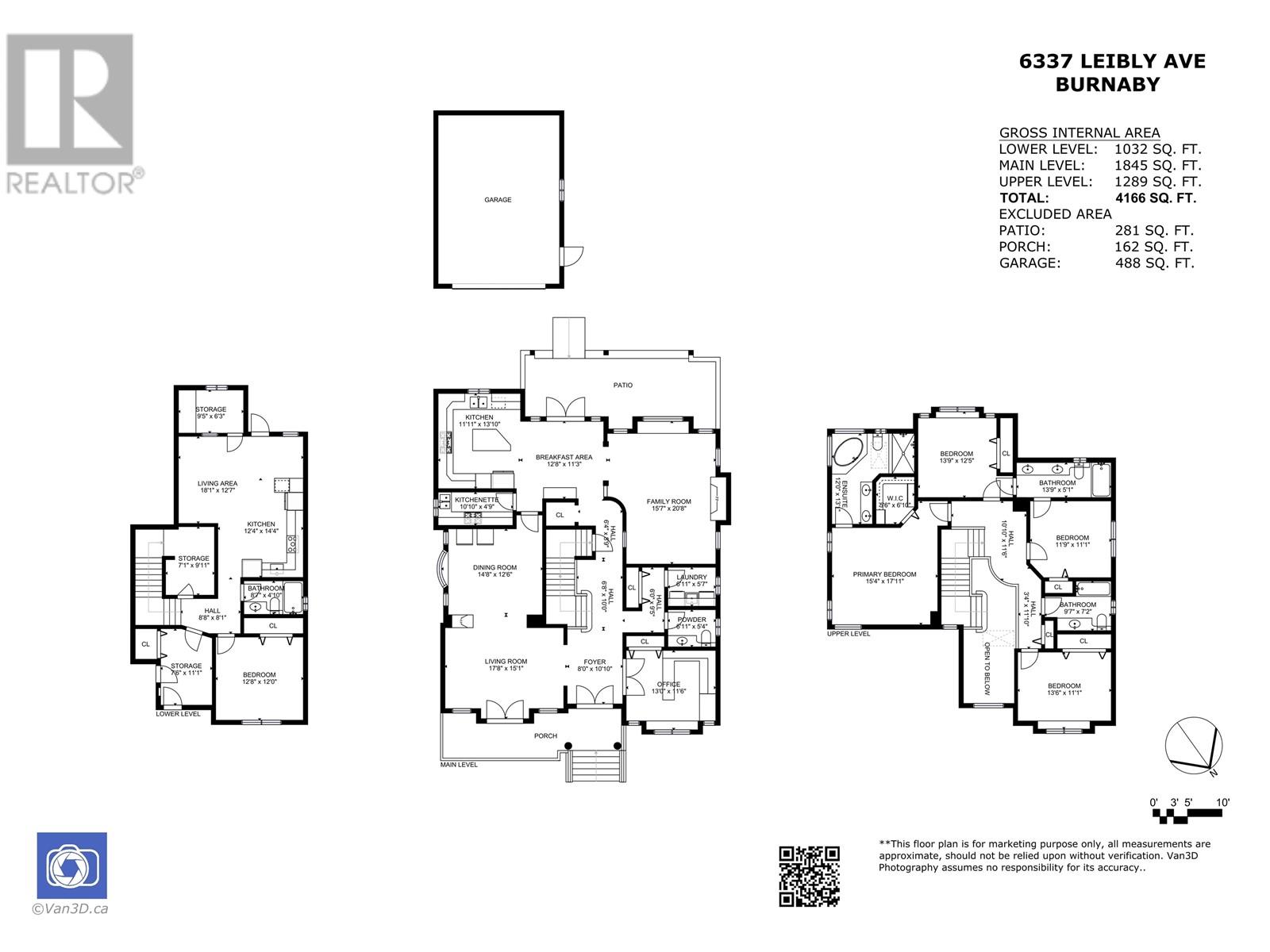Description
Multi-Family Zoning Lot (58x143)! Custom-built over 4,000 sqft house in the prime Burnaby Upper Deer Lake area. Located on a quiet street, this home features 6 bedrooms and 5 bathrooms. A high-ceiling entrance foyer with marble floors connects to a spacious family and dining room. The living room boasts rare concrete flooring. Four bedrooms upstairs, with one bedroom separate rental basement suite. Radiant heat runs throughout the entire house. Paved SW facing backyard includes huge covered patio and water ponds. Morley Elementary and Burnaby Central Secondary. Open House: March 29 & 30, Sat & Sun, 2-4PM.
General Info
| MLS Listing ID: R2981498 | Bedrooms: 6 | Bathrooms: 5 | Year Built: 1995 |
| Parking: Garage | Heating: Hot Water, Radiant heat | Lotsize: 8294 sqft | Air Conditioning : N/A |
| Home Style: N/A | Finished Floor Area: N/A | Fireplaces: N/A | Basement: Unknown (Finished) |
Amenities/Features
- Central location
- Cul-de-sac
MAP View
Street View
Get More Info
Mortgage Calculator
Disclaimer: E. & O.E. The information contained in this brochure has been obtained from the owner and other sources deemed reliable, but is not guaranteed by Planet Group Realty Inc. or BALJIT KOCHHAR– PREC* . Prospective Buyers should make full independent investigation of all facts of the property, including legal, accounting & taxation, prior to purchase .

