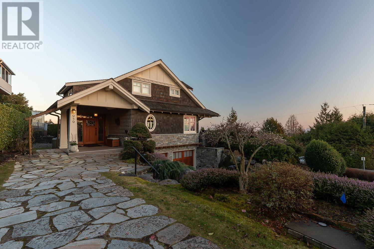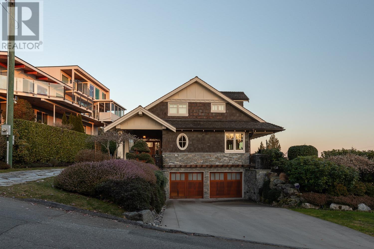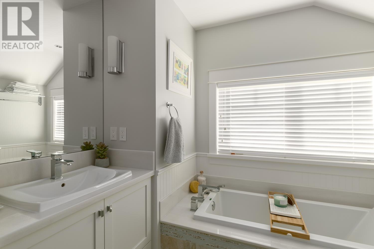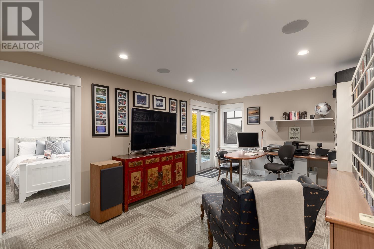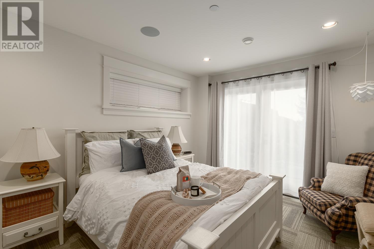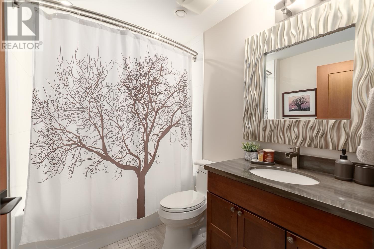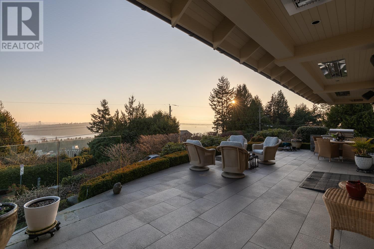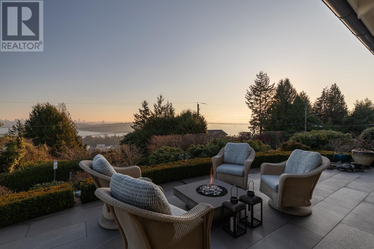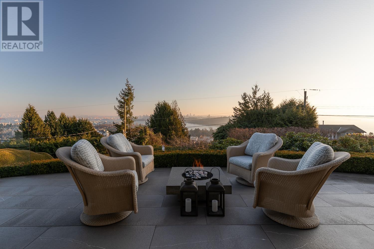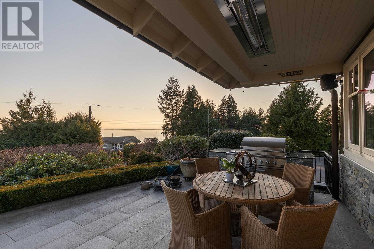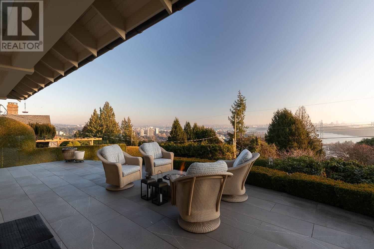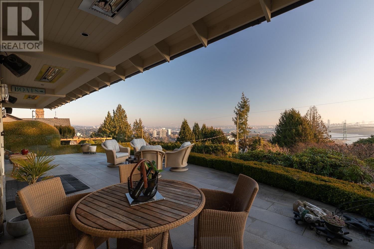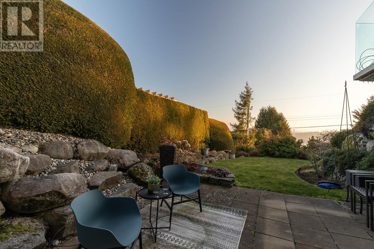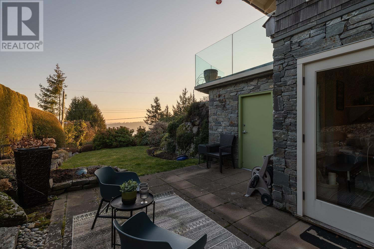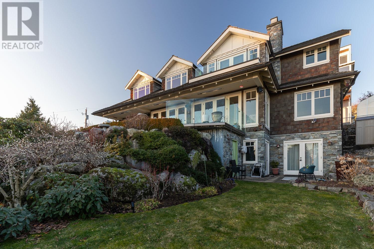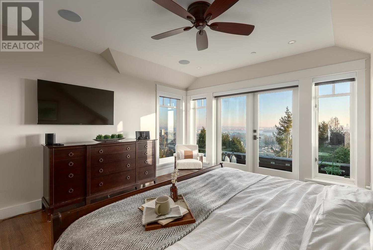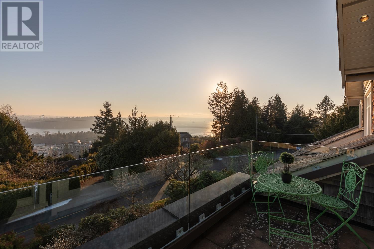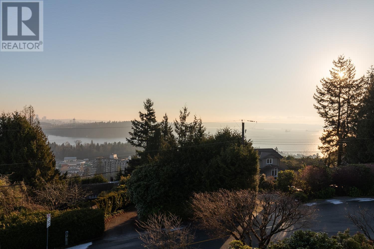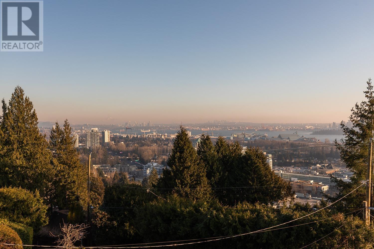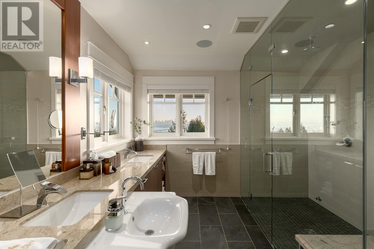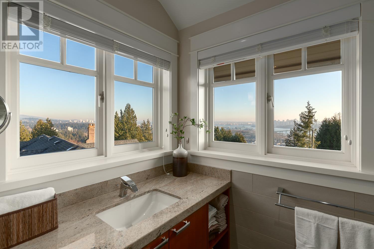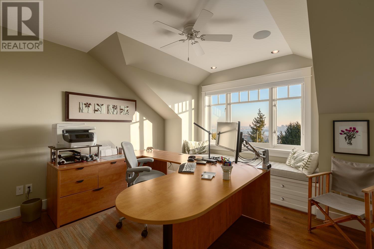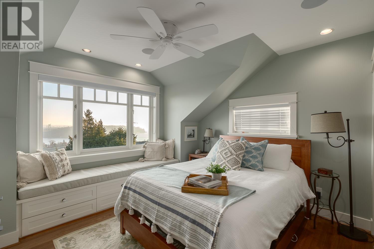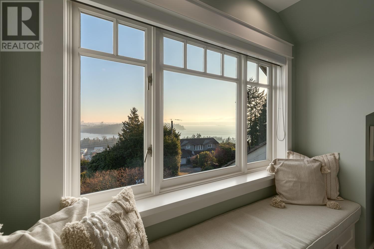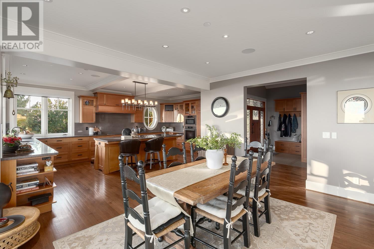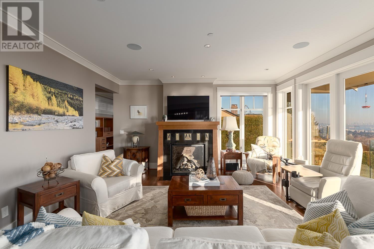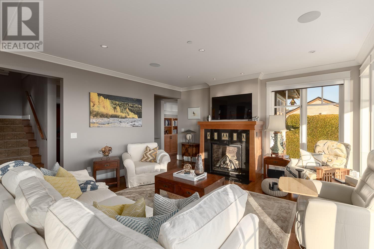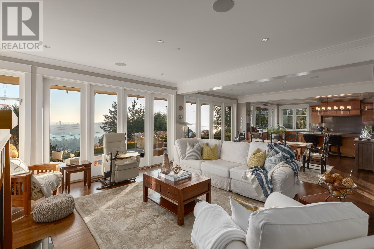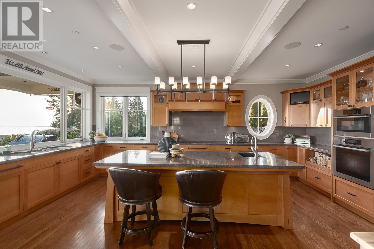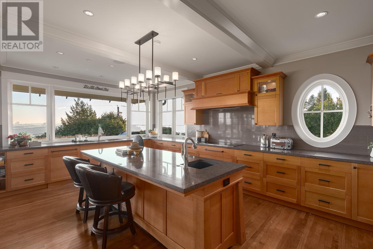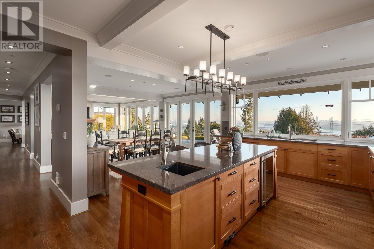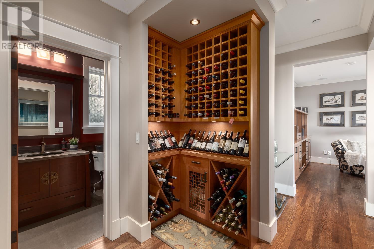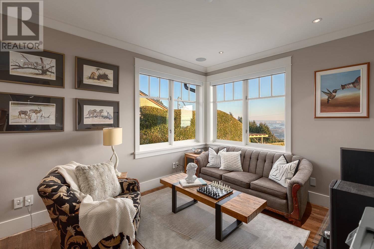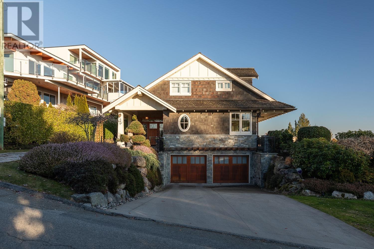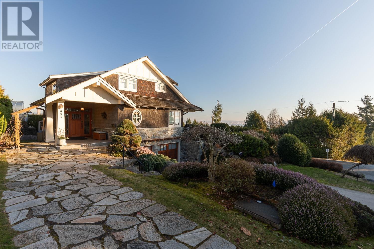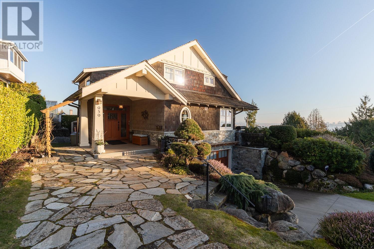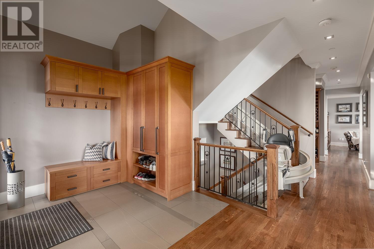Description
Perched atop a prime corner lot, this fully custom-built home offers panoramic views of the ocean, Lions Gate Bridge, and downtown. This 12-year-oldluxury residence showcases impeccable craftsmanship, featuring solid wood flooring throughout, fine millwork, and an open-concept layout designed for elegance and comfort. The chef??s kitchen boasts top-of-the-line Miele appliances, custom cabinetry, and premium stone countertops. Expansive open patios and terraces seamlessly blend indoor and outdoor living, perfect for soaking in breathtaking sunsets and city lights. The professionally landscaped gardens showcase vibrant seasonal colors, enhancing the property??s natural beauty. Large windows flood the home with natural light, while superior construction ensures timeless quality and durability. A rare opportunity to own a West Vancouver masterpiece where luxury meets craftsmanship and unmatched views.
General Info
| MLS Listing ID: R2981028 | Bedrooms: 4 | Bathrooms: 4 | Year Built: 2012 |
| Parking: Garage | Heating: Radiant heat | Lotsize: 7369 sqft | Air Conditioning : N/A |
| Home Style: N/A | Finished Floor Area: N/A | Fireplaces: Security system, Smoke Detectors, Sprinkler System-Fire | Basement: Full (Unknown) |
Amenities/Features
- Central location
- Private setting
