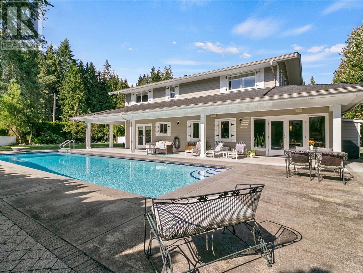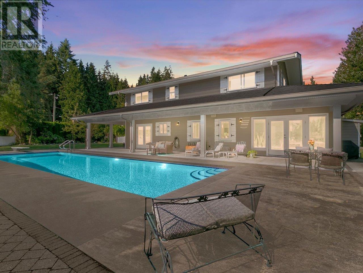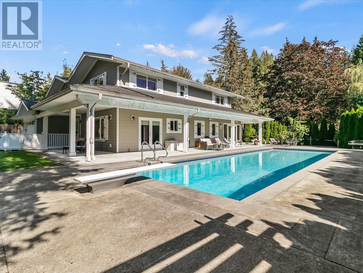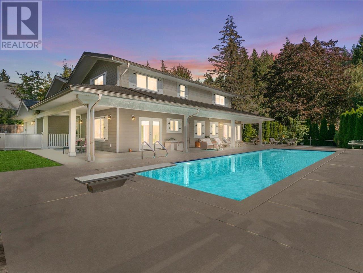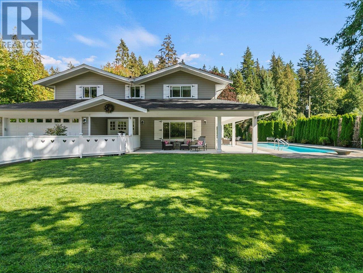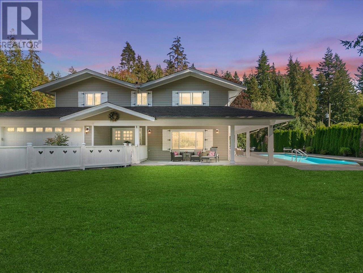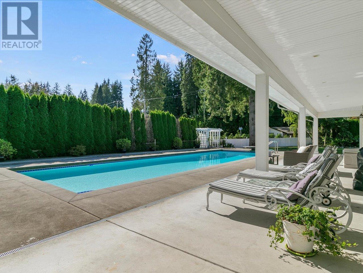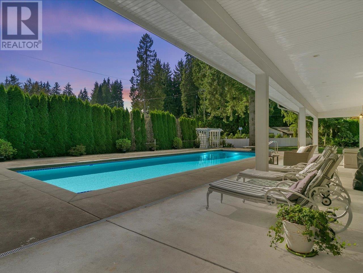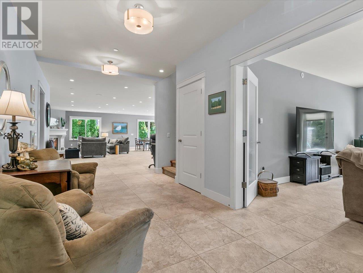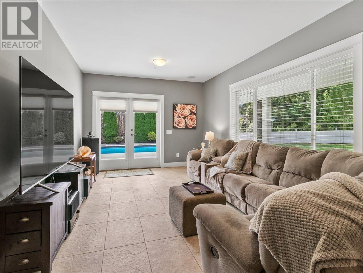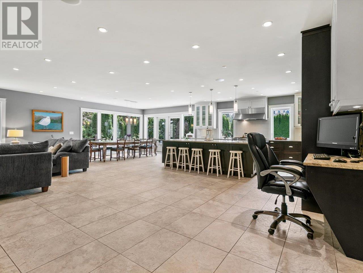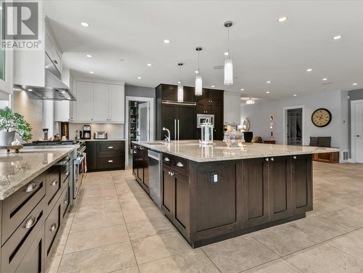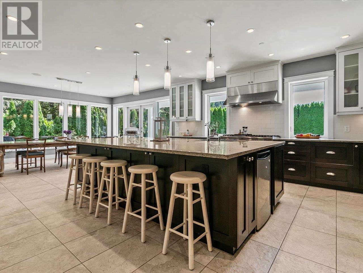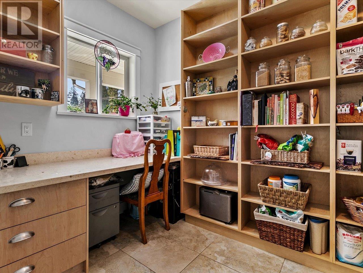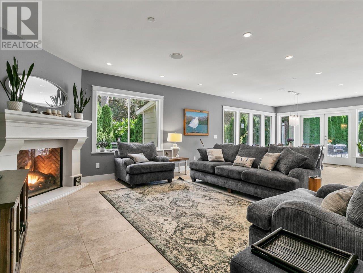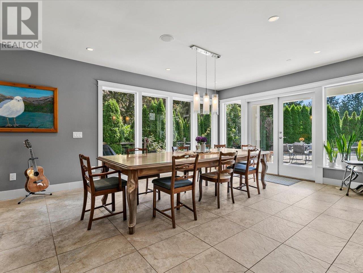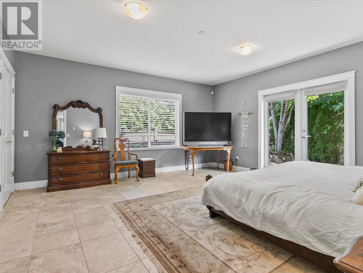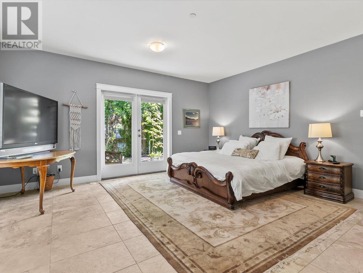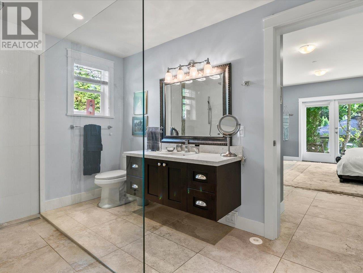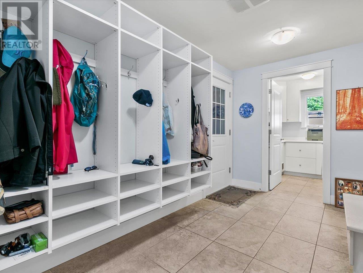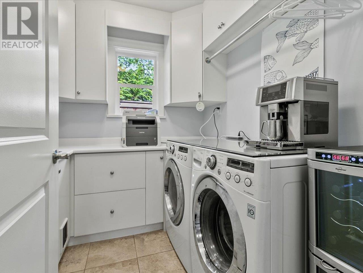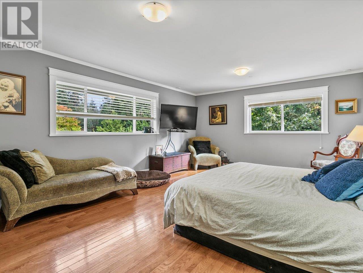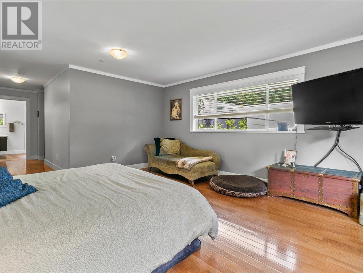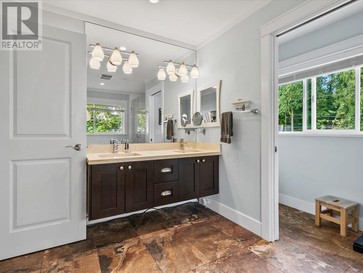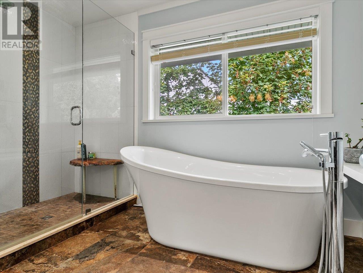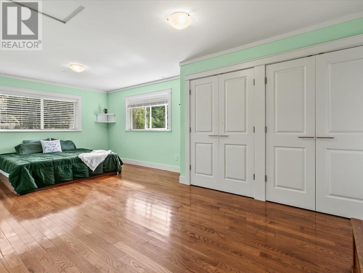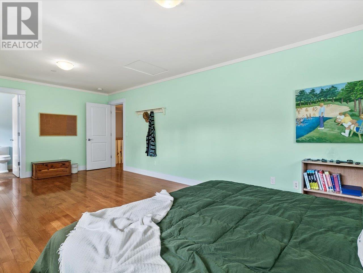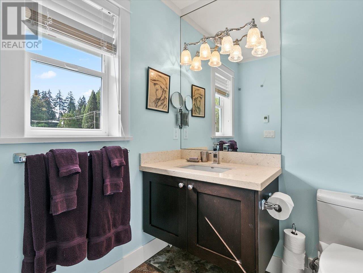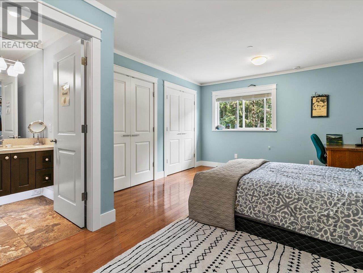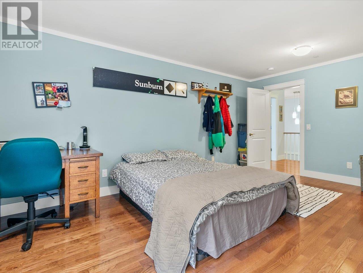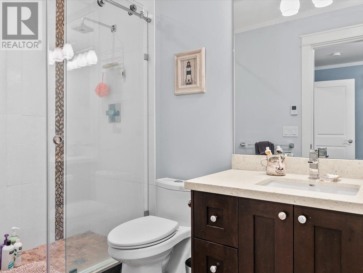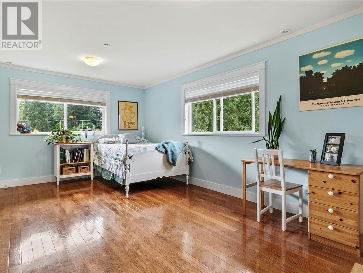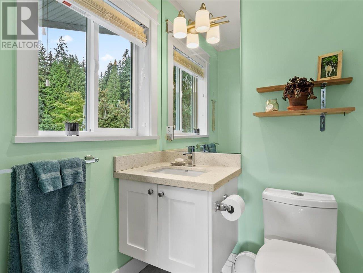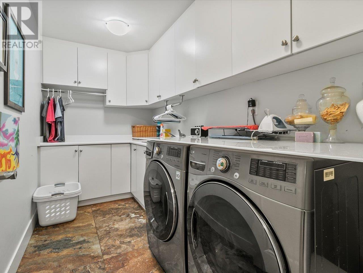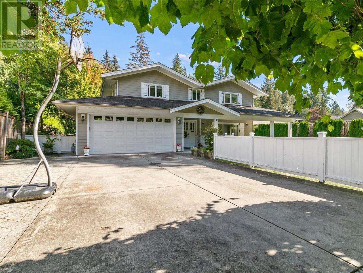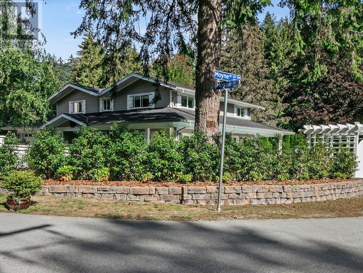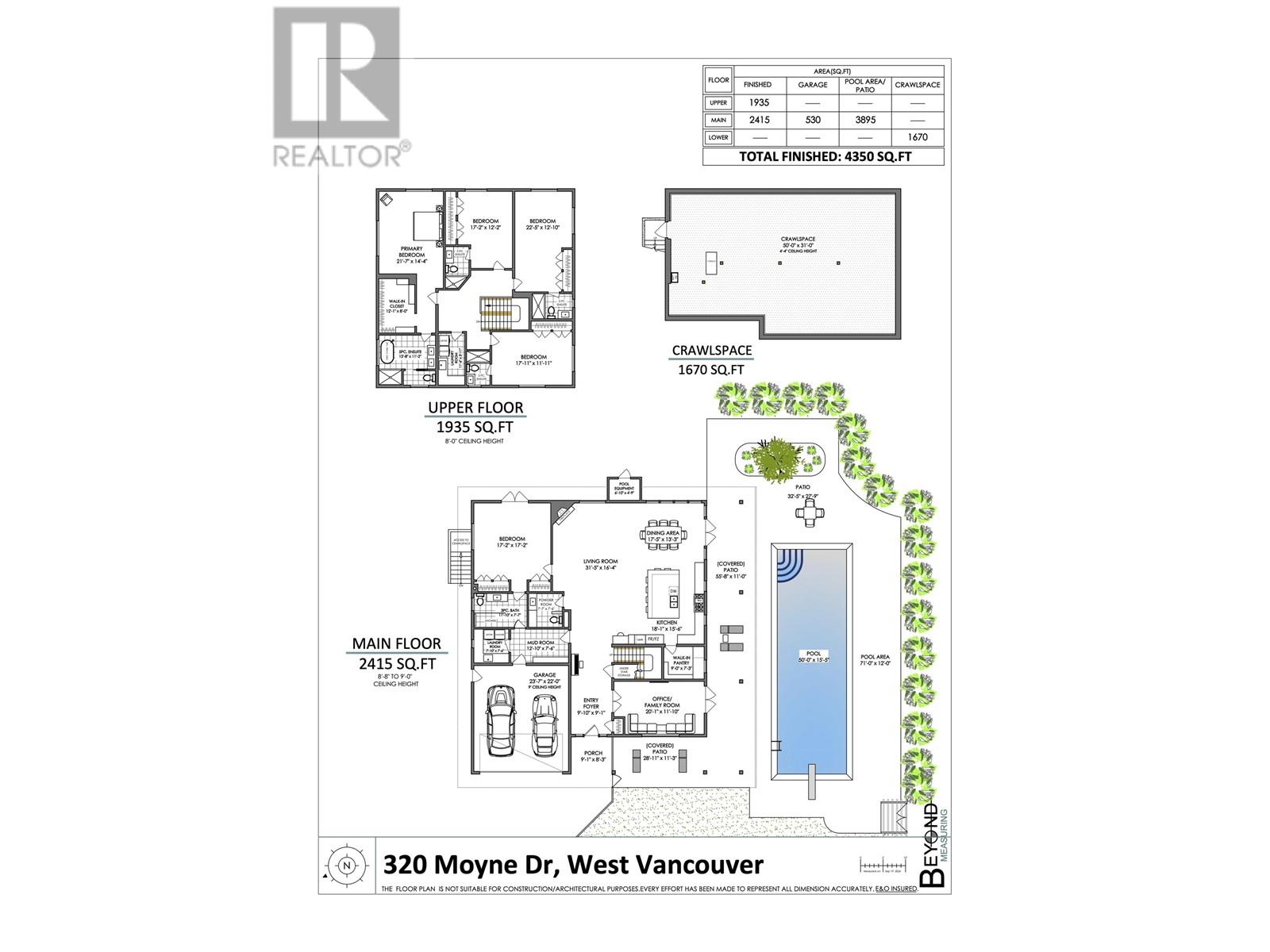Description
Welcome to 320 Moyne Dr, a custom built residence in the lower British Properties located on a sunny southern flat corner lot. This home boasts 5 generously sized bedrooms, each with its own ensuite, offering unparalleled privacy & comfort for family & guests. Laundry rooms can be found both on the main & upper floors. Main floor has hot water in floor heating & upstairs bathrooms have radiant in floor heating. The gourmet kitchen is complete with high-end Viking appliances & a large granite center island. Step outside & enjoy your 50'x15.5' heated pool with a high efficiency boiler & automatic cover. Catchment Schools include Westcot, Cedardale, & St Anthony's Elementary, & Collingwood Secondary. Capilano Golf & Country Club located just 7 min away. Don't miss out on luxury living at its finest!
General Info
| MLS Listing ID: R2981023 | Bedrooms: 5 | Bathrooms: 6 | Year Built: 2014 |
| Parking: Garage | Heating: Heat Pump, Radiant heat | Lotsize: 12650 sqft | Air Conditioning : Air Conditioned |
| Home Style: N/A | Finished Floor Area: N/A | Fireplaces: Security system, Sprinkler System-Fire | Basement: Crawl space (Unknown) |
Amenities/Features
- Private setting
