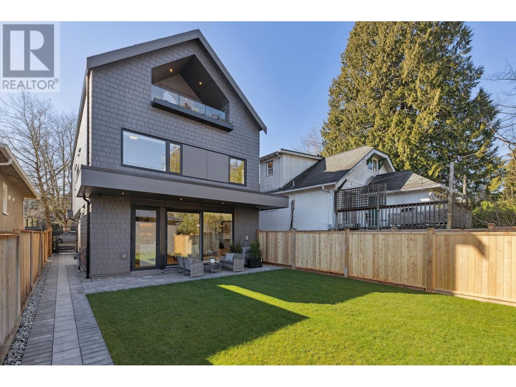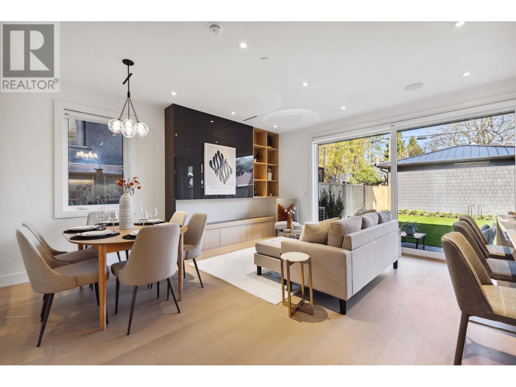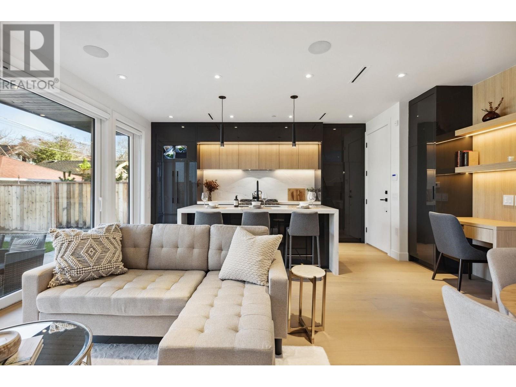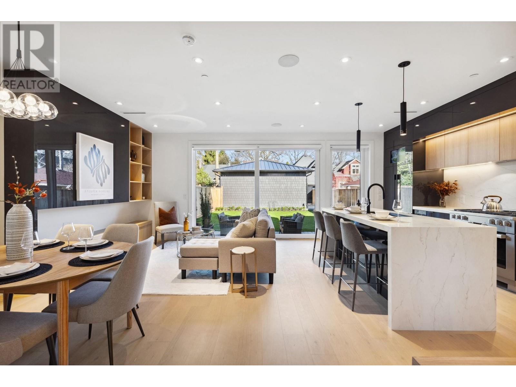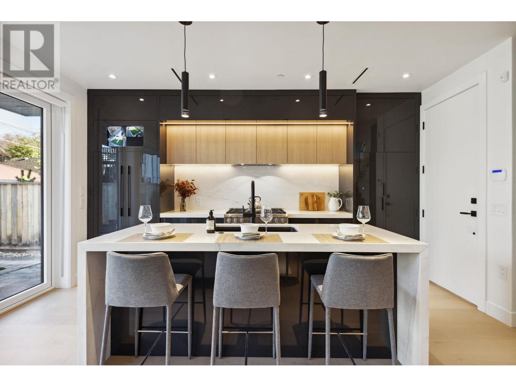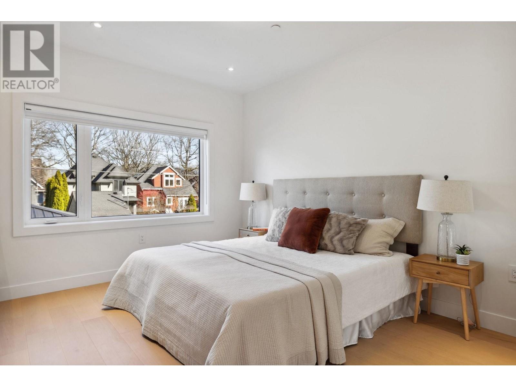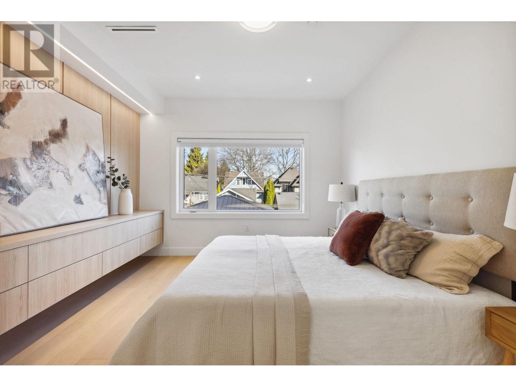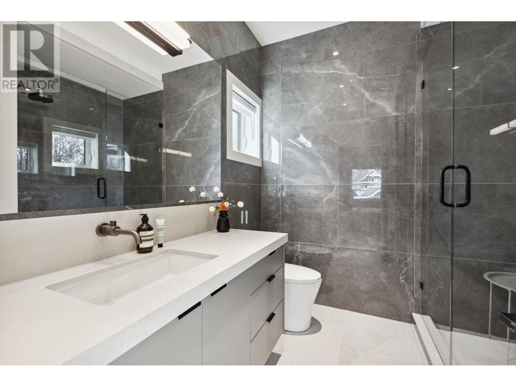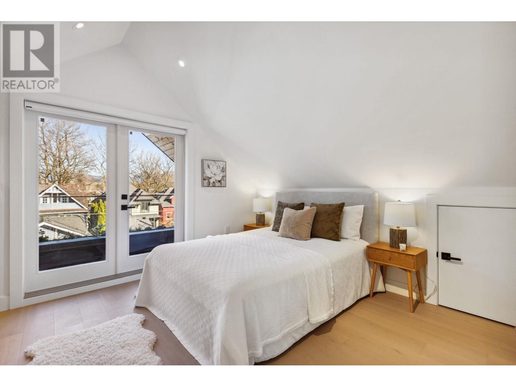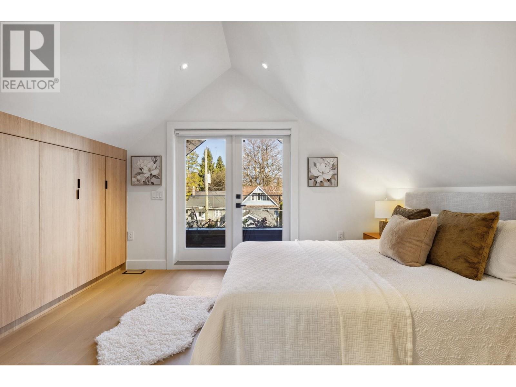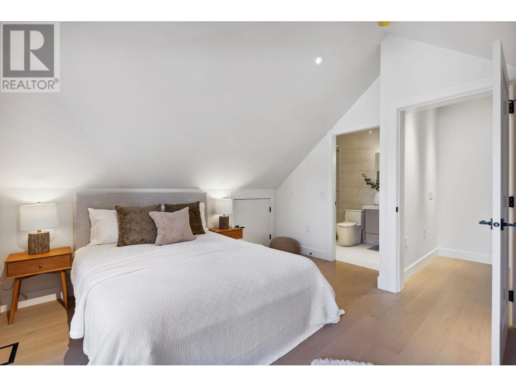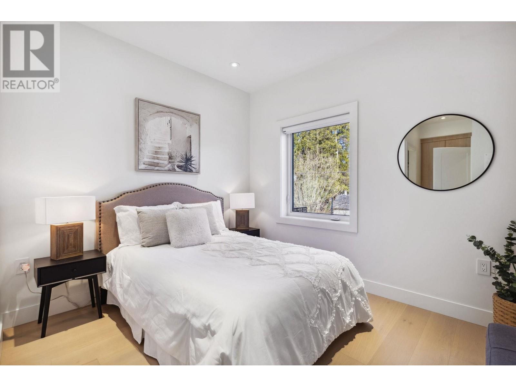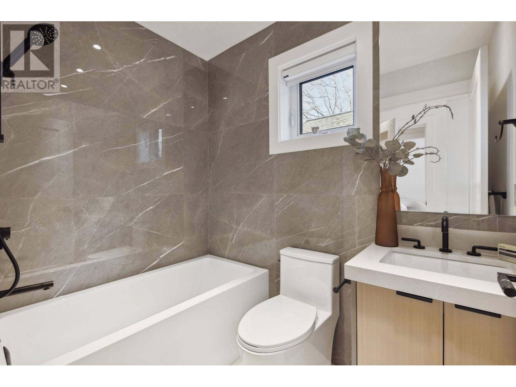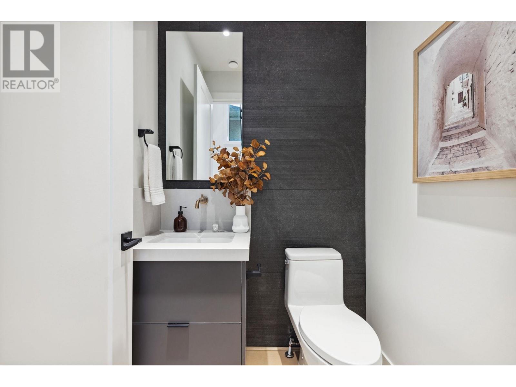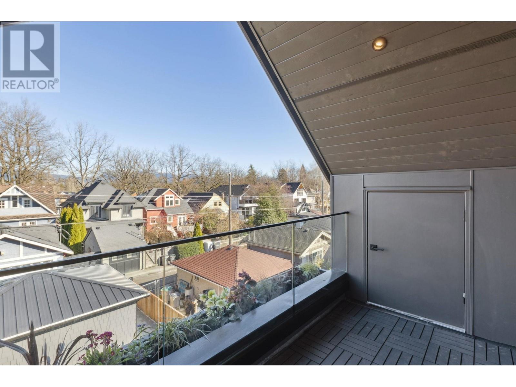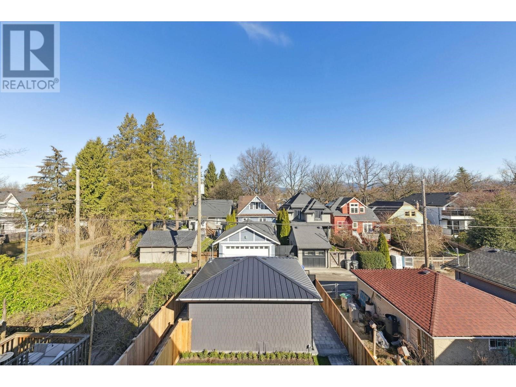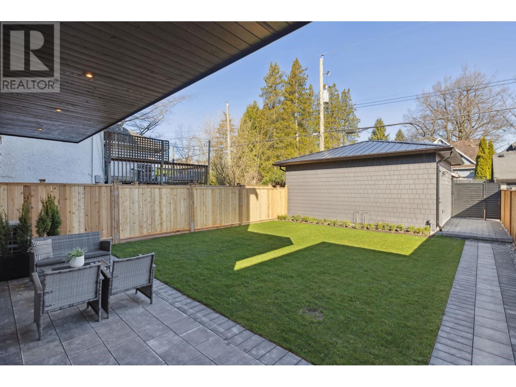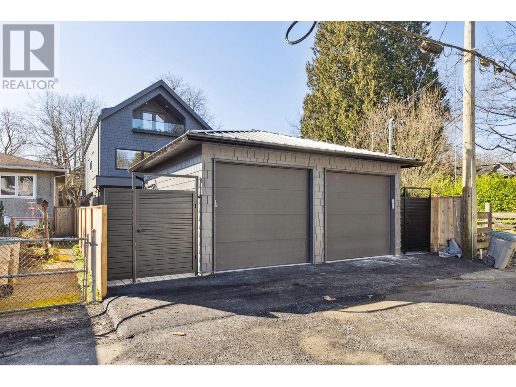Description
Sophisticated Living in Kitsilano. This stunning newly constructed front unit by Astrawest blends modern luxury with thoughtful design. Beautifully crafted 1,459 sqft, 3-bedroom, 3.5 bathroom offering everything you need for upscale city living. The modern chef's kitchen is equipped with a large premium gas range and sleek finishings. Built-in cabinetry and smart storage solutions throughout the home ensure an organized and clutter-free space, while the large crawl space offers additional storage options. The three large, light-filled bedrooms each complete with ensuites. This unit features a large, private fenced in back yard. Located just minutes to vibrant cafes, boutique shopping, top-rated schools, and the iconic Kitsilano Beach. OpPEN HOUSES: SAT/SUN, MARCH 22 & MARCH 23, 2 - 4 PM.
General Info
| MLS Listing ID: R2979502 | Bedrooms: 3 | Bathrooms: 4 | Year Built: 2025 |
| Parking: Carport | Heating: Forced air, Heat Pump | Lotsize: 4026 sqft | Air Conditioning : Air Conditioned |
| Home Style: N/A | Finished Floor Area: N/A | Fireplaces: Security system, Smoke Detectors, Sprinkler System-Fire | Basement: Crawl space (Unknown) |
Amenities/Features
- Central location
