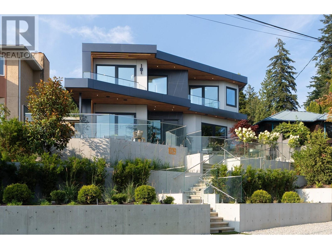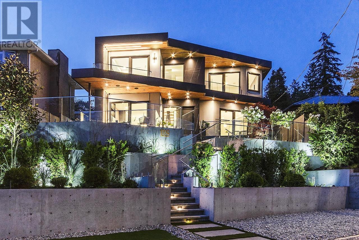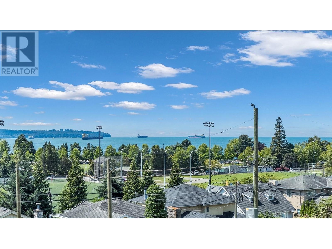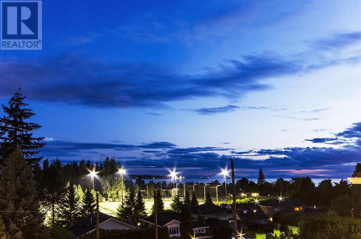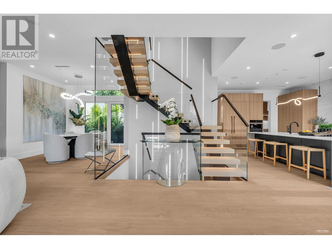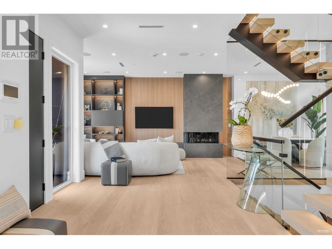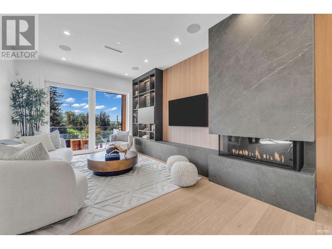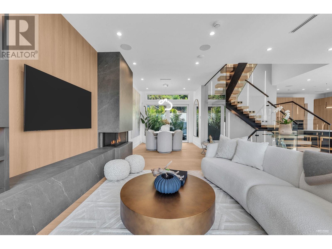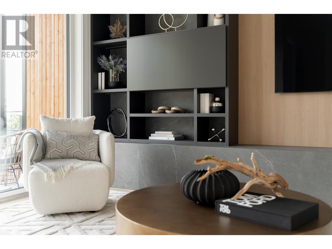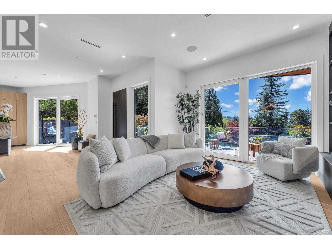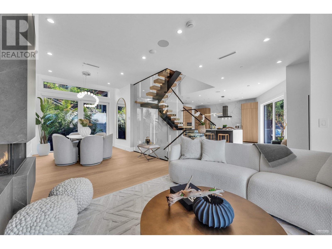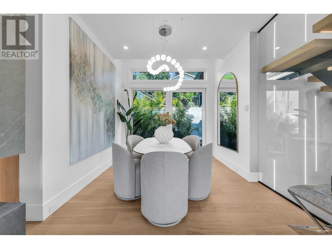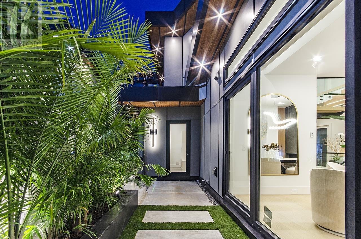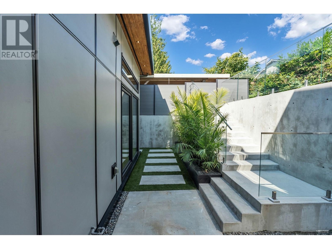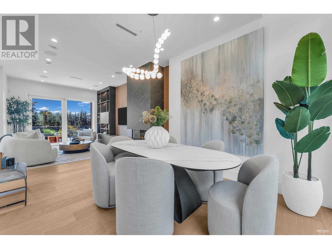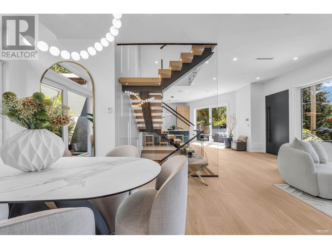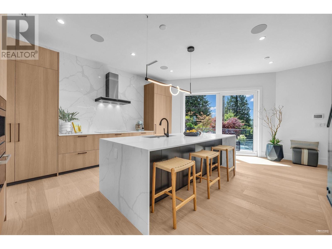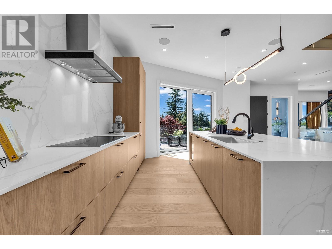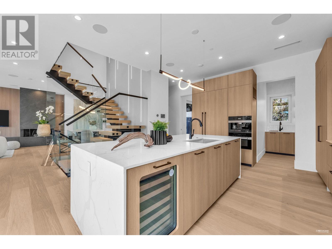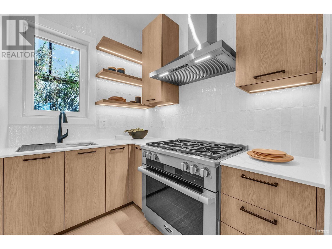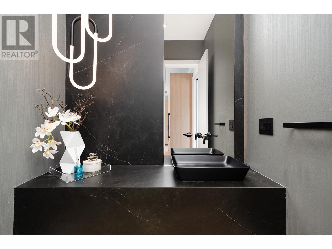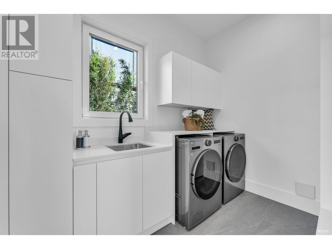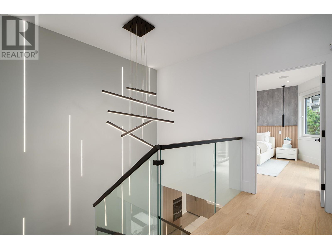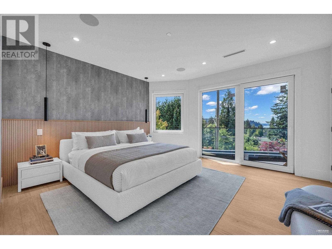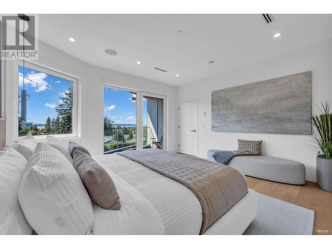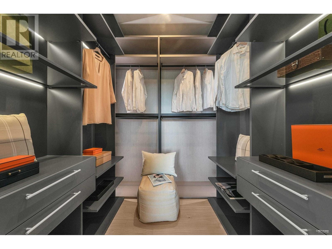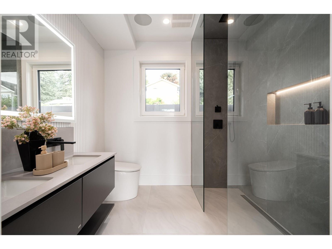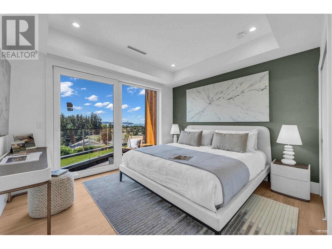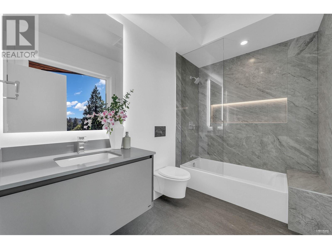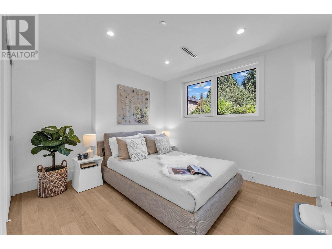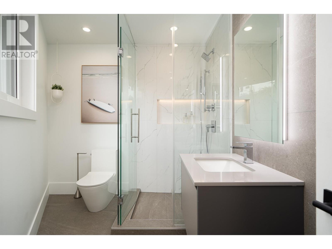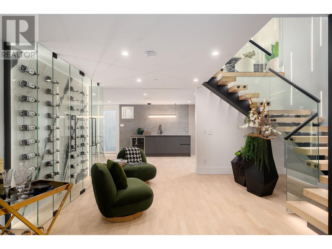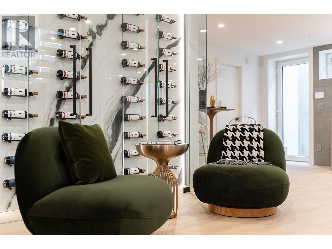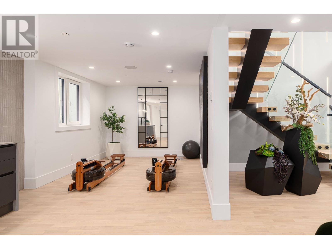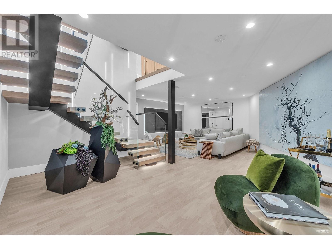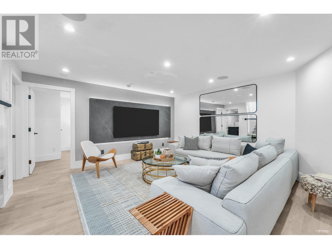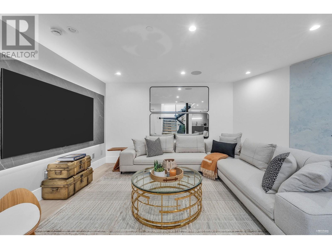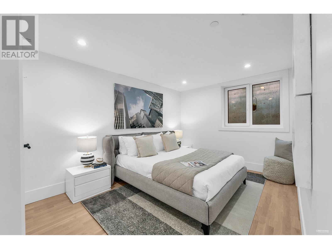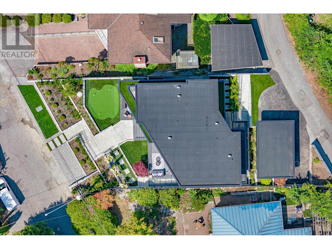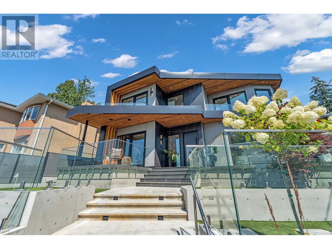Description
Discover the epitome of luxury living in this new modern residence in the heart of ambleside with serene ocean views. This meticulously designed home embodies modern elegance & cutting-edge technology, setting a new standard for opulent living. The exquisitely finished interior features a bright, sprawling floor plan perfect for entertaining, with over 3,200 SF of living space across three levels. The custom kitchen & wok kitchen, both equipped with top-of-the-line Miele appliances, a chef's dream. The home ensures exceptional insulation, finest in energy efficiency & craftsmanship. State-of-the-art Crestron smart home system that controls lighting, alarm & blinds. Other premium features include a heat pump, in-floor heating, European engineered hardwood floors, double-layer laminated glass railings, programmable sprinkler system landscaping, "Scavolini" Italian cabinetry throughout the house, Kohler plumbing fixtures, ICF foundation walls and more. Open House, Thursday Dec 5th, 10-12pm
General Info
| MLS Listing ID: R2947801 | Bedrooms: 4 | Bathrooms: 5 | Year Built: 2024 |
| Parking: Garage | Heating: Hot Water, Heat Pump, Radiant heat | Lotsize: 4353 sqft | Air Conditioning : Air Conditioned |
| Home Style: N/A | Finished Floor Area: N/A | Fireplaces: Security system | Basement: Unknown (Finished) |
Amenities/Features
- Central location
- Cul-de-sac
- Wet bar
