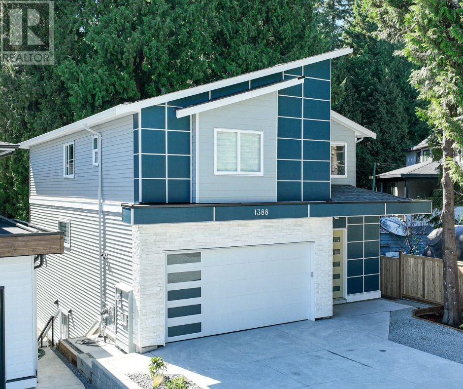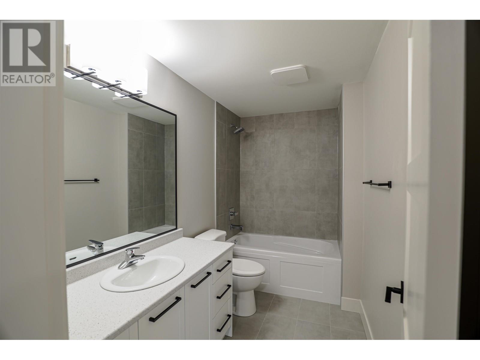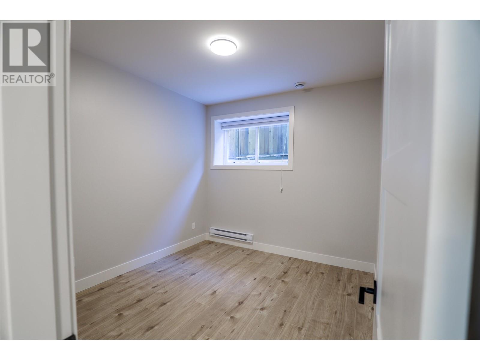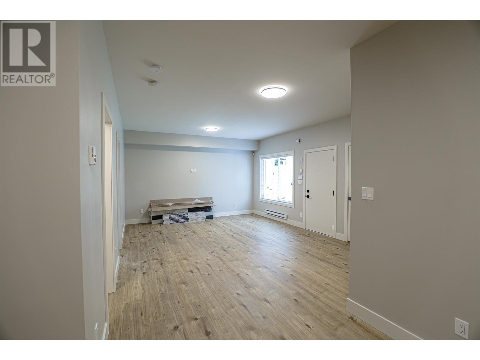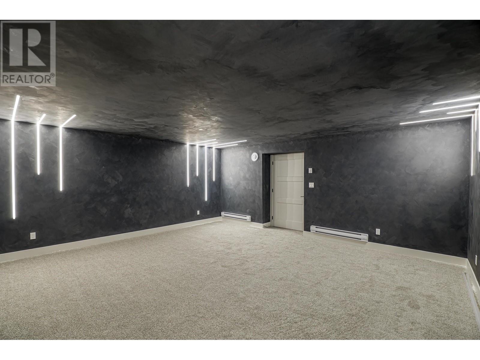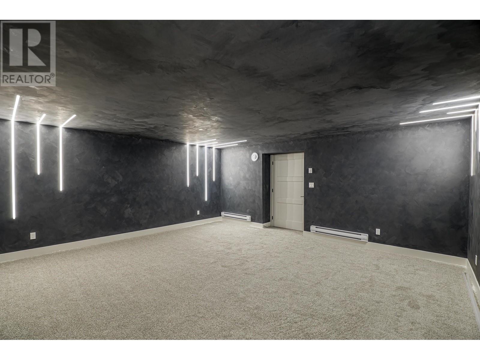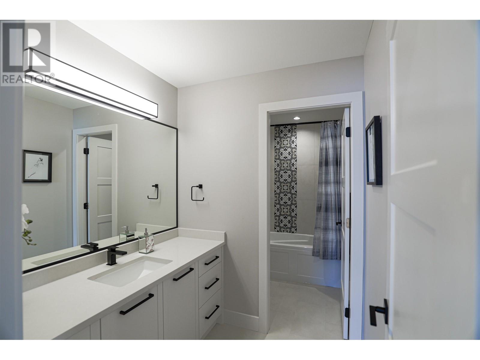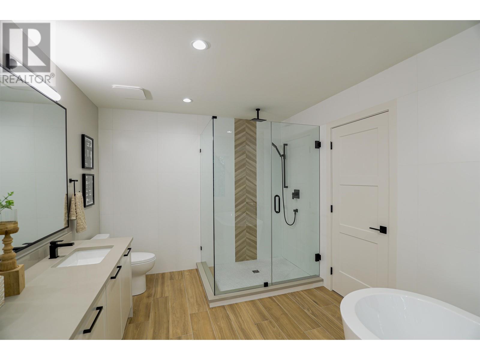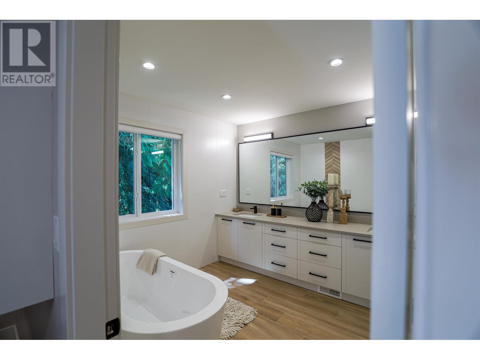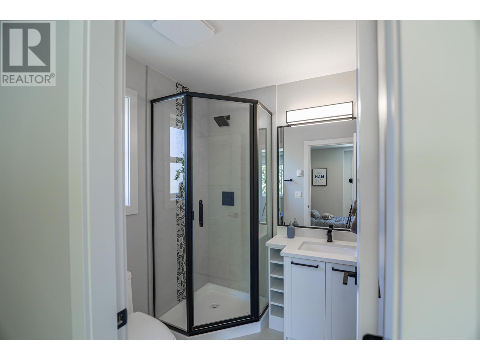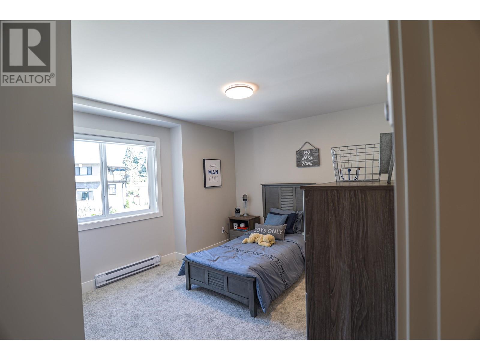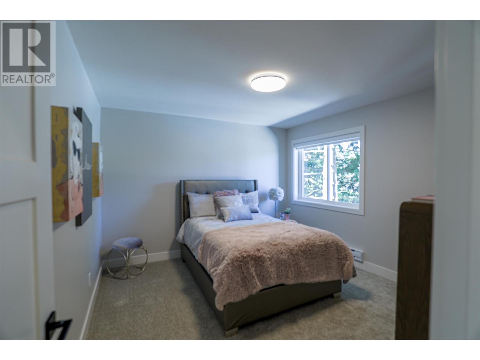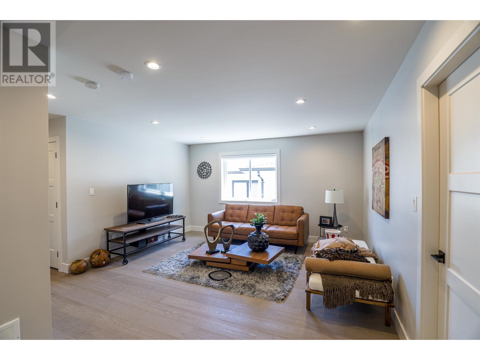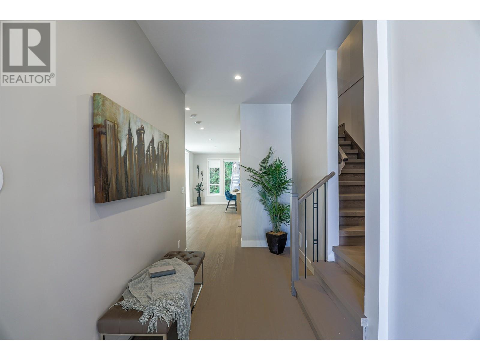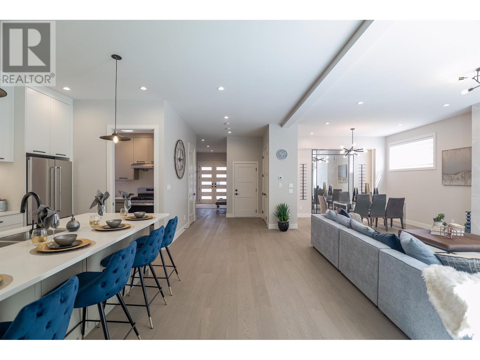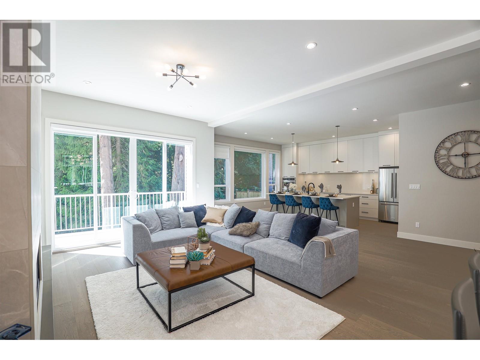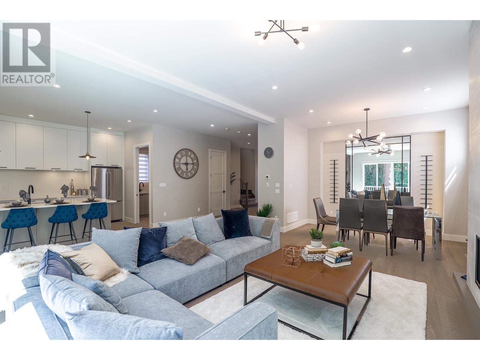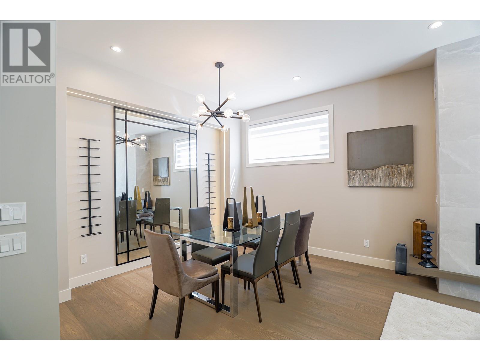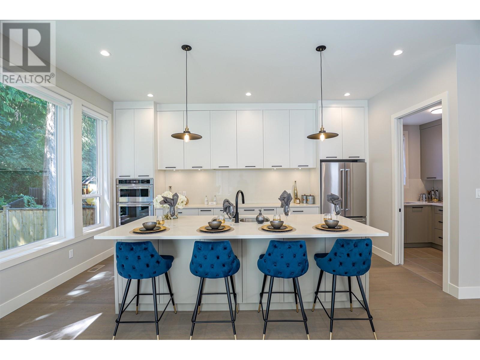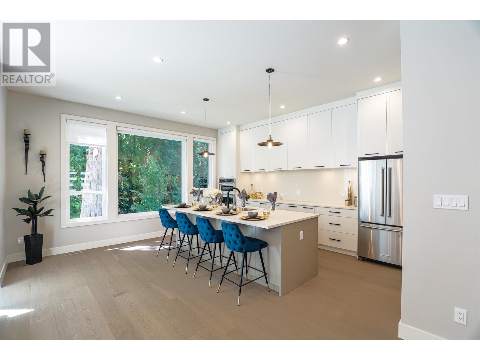Description
Imagine waking up to the sight of trees just outside your windows, with sunlight streaming in and a fresh breeze that fills every corner of your living space. The expansive windows and open-concept floor plan blur the line between indoor and outdoor living, creating a seamless transition that connects you to the natural beauty surrounding your property. Complete with a fully finished basement that includes a media room and two bedroom legal suite. Noura Homes presents this sophisticated custom single-family home within walking distance to all schools, shopping and easy access to the hyw and skytrain. Open house this Saturday and Sunday 1pm-3pm
General Info
| MLS Listing ID: R2939195 | Bedrooms: 6 | Bathrooms: 5 | Year Built: 2024 |
| Parking: Garage | Heating: Baseboard heaters, Forced air | Lotsize: 5000 sqft | Air Conditioning : Air Conditioned |
| Home Style: N/A | Finished Floor Area: N/A | Fireplaces: N/A | Basement: Full (Unknown) |
Amenities/Features
- Central location
- Private setting
MAP View
Street View
Get More Info
Mortgage Calculator
Disclaimer: E. & O.E. The information contained in this brochure has been obtained from the owner and other sources deemed reliable, but is not guaranteed by Planet Group Realty Inc. or BALJIT KOCHHAR– PREC* . Prospective Buyers should make full independent investigation of all facts of the property, including legal, accounting & taxation, prior to purchase .
