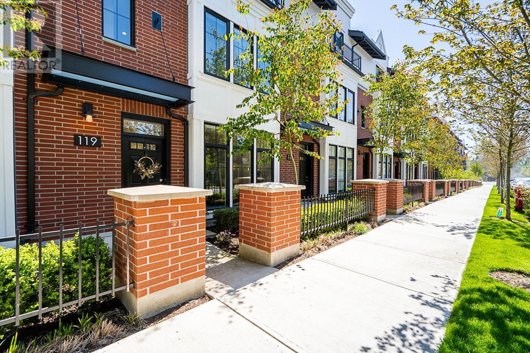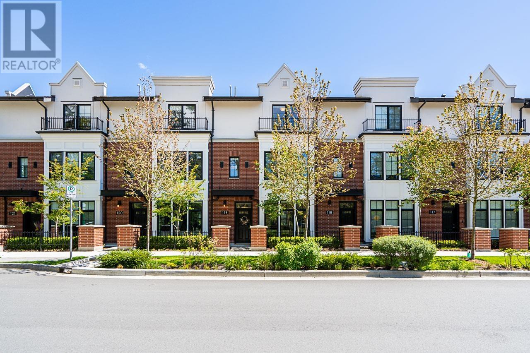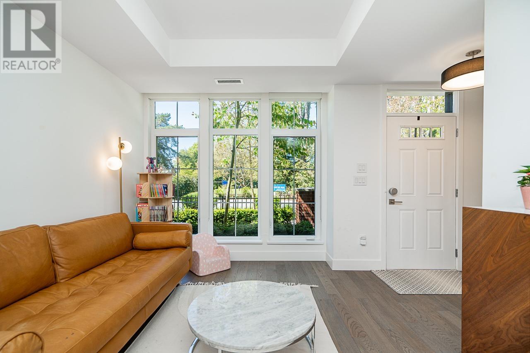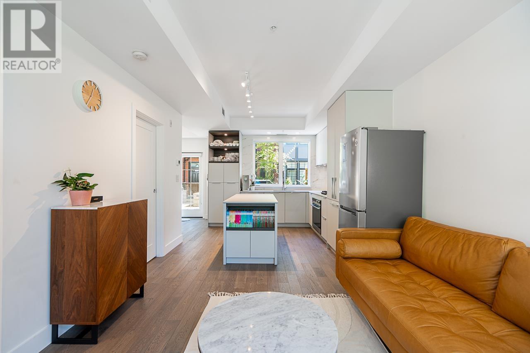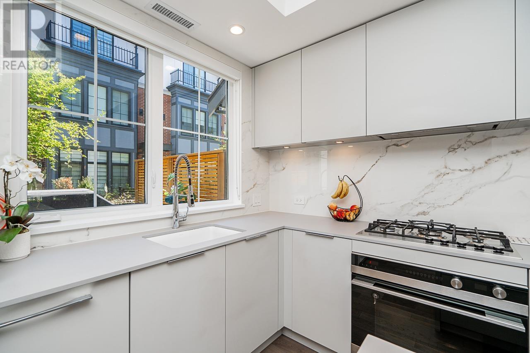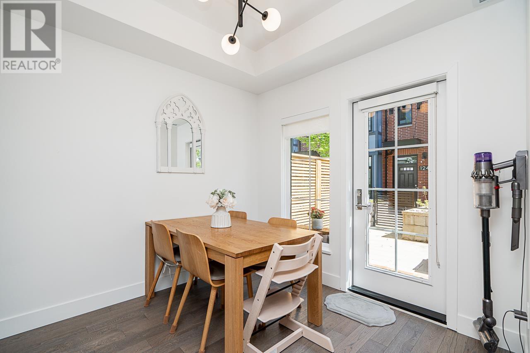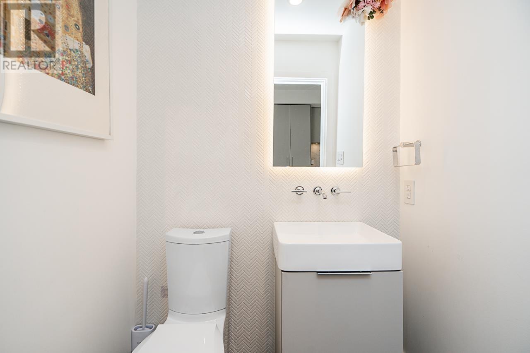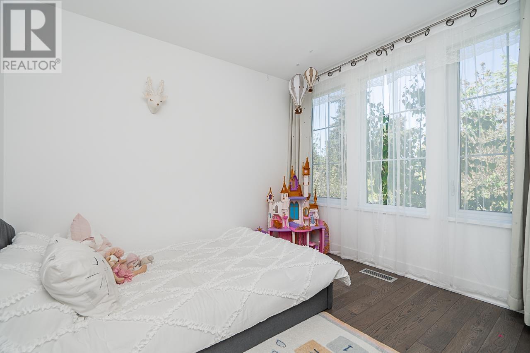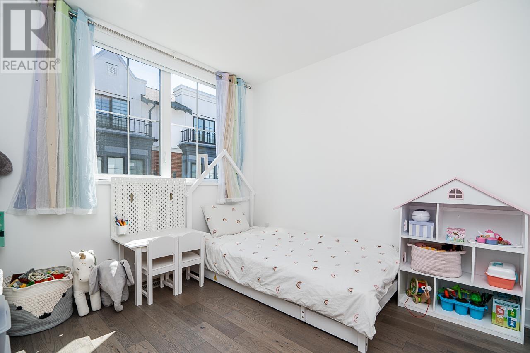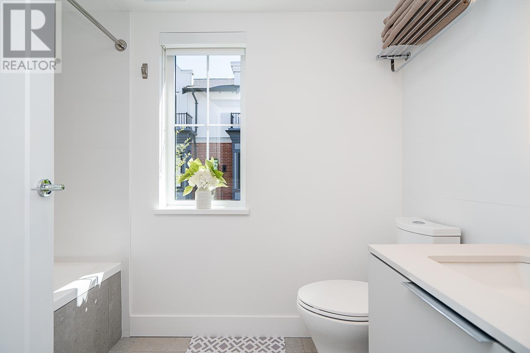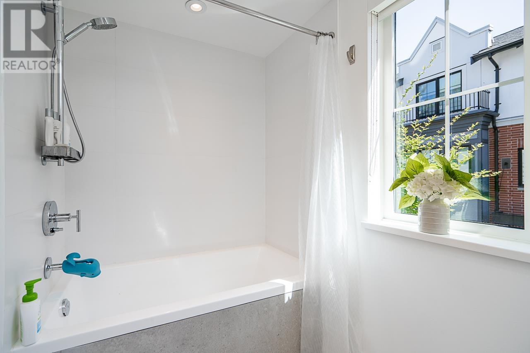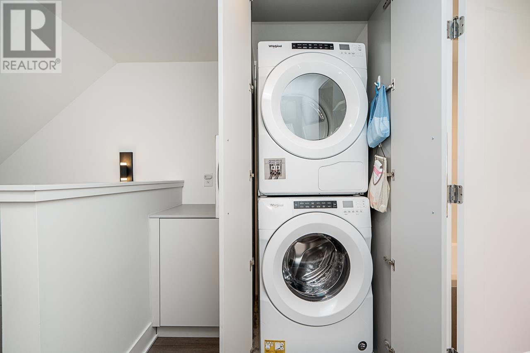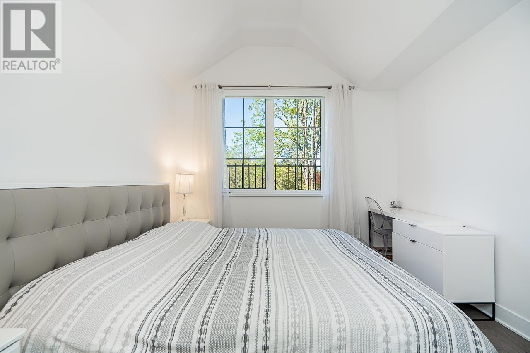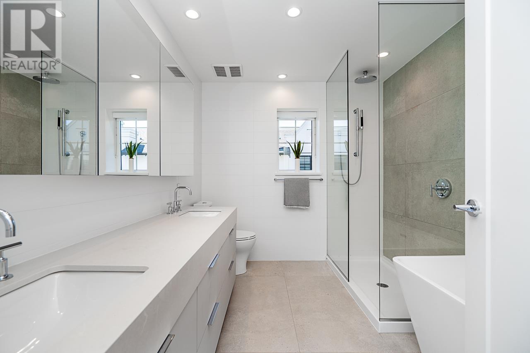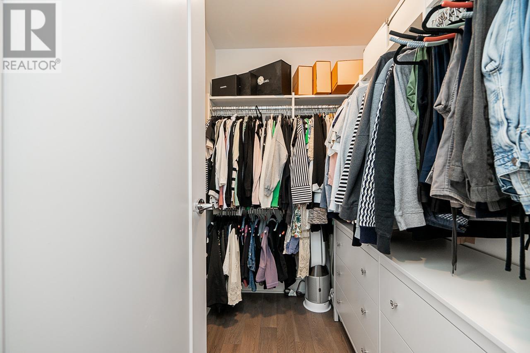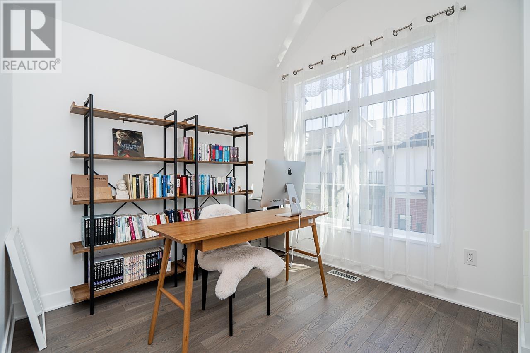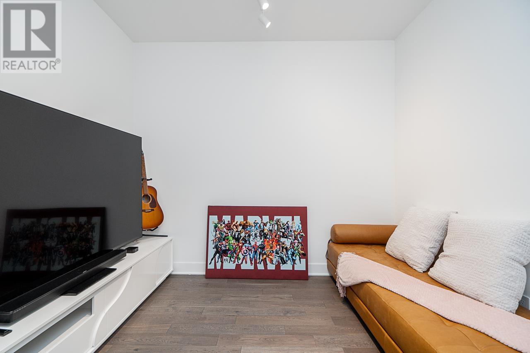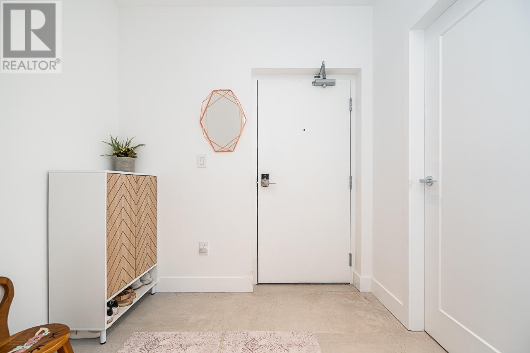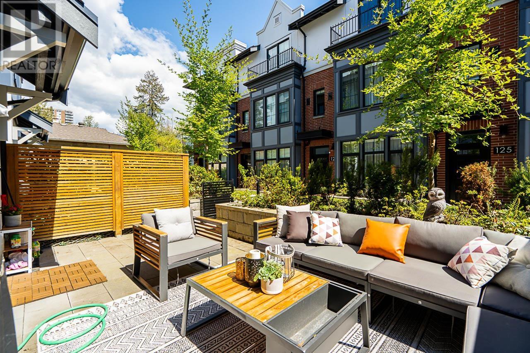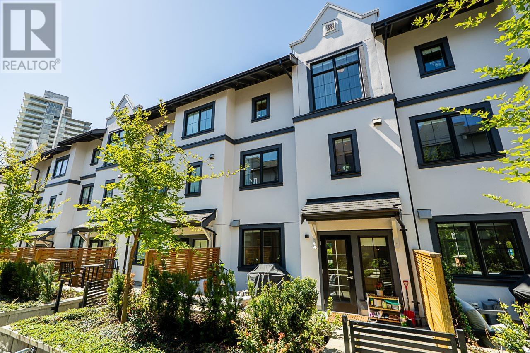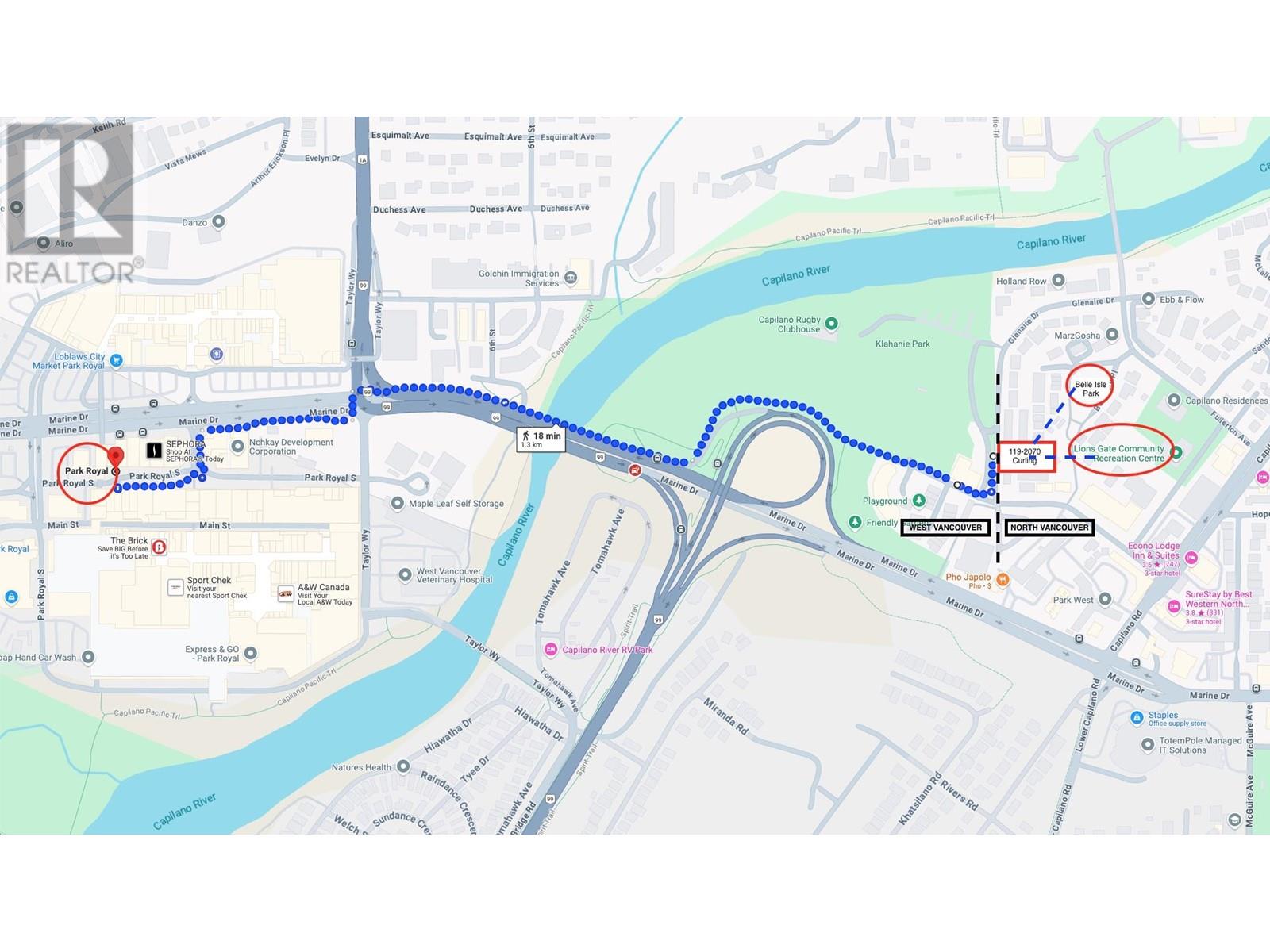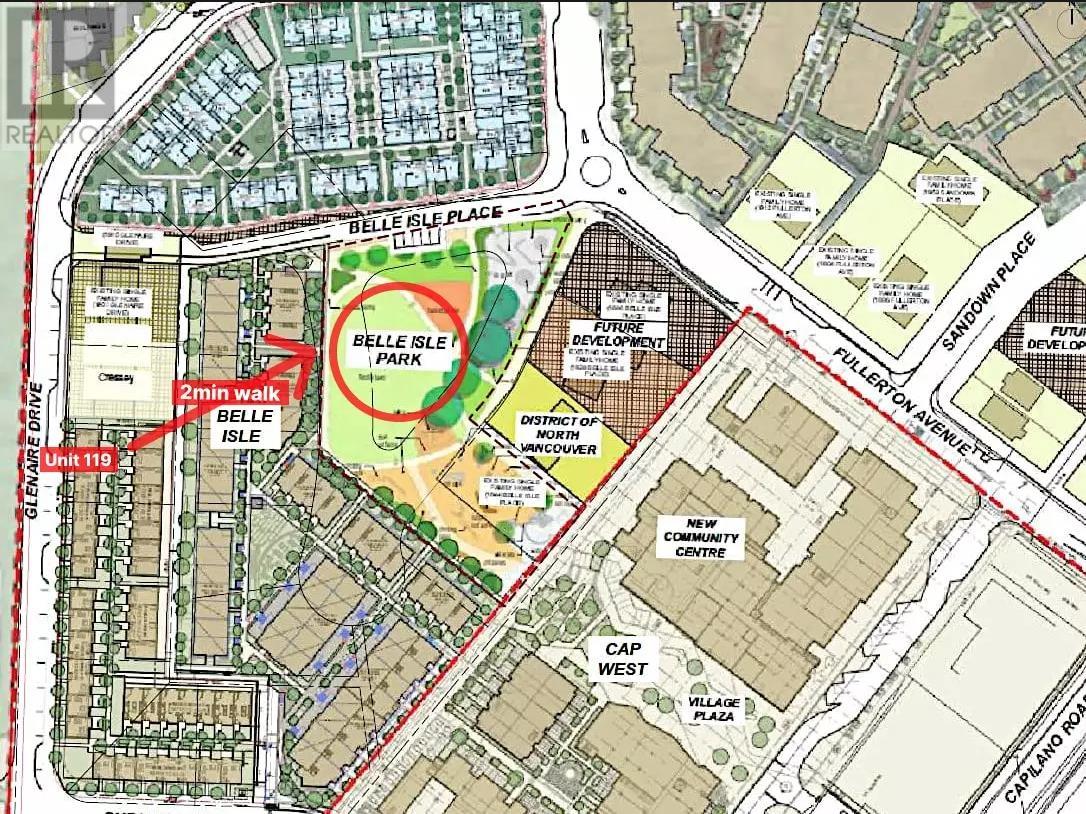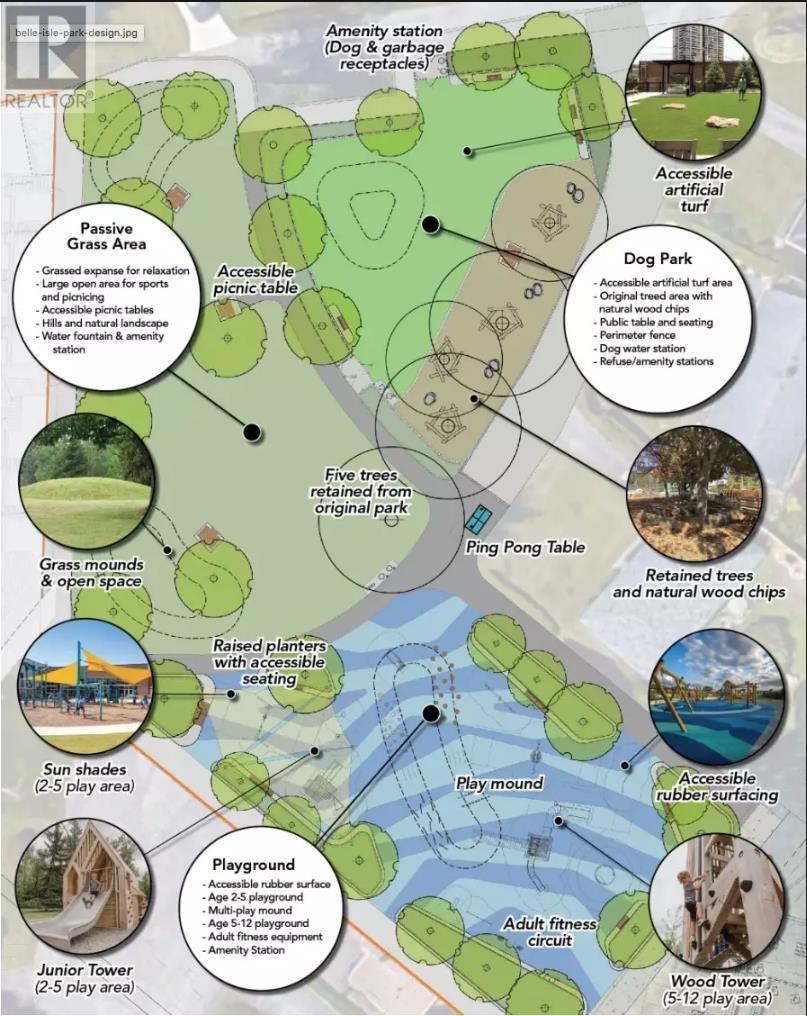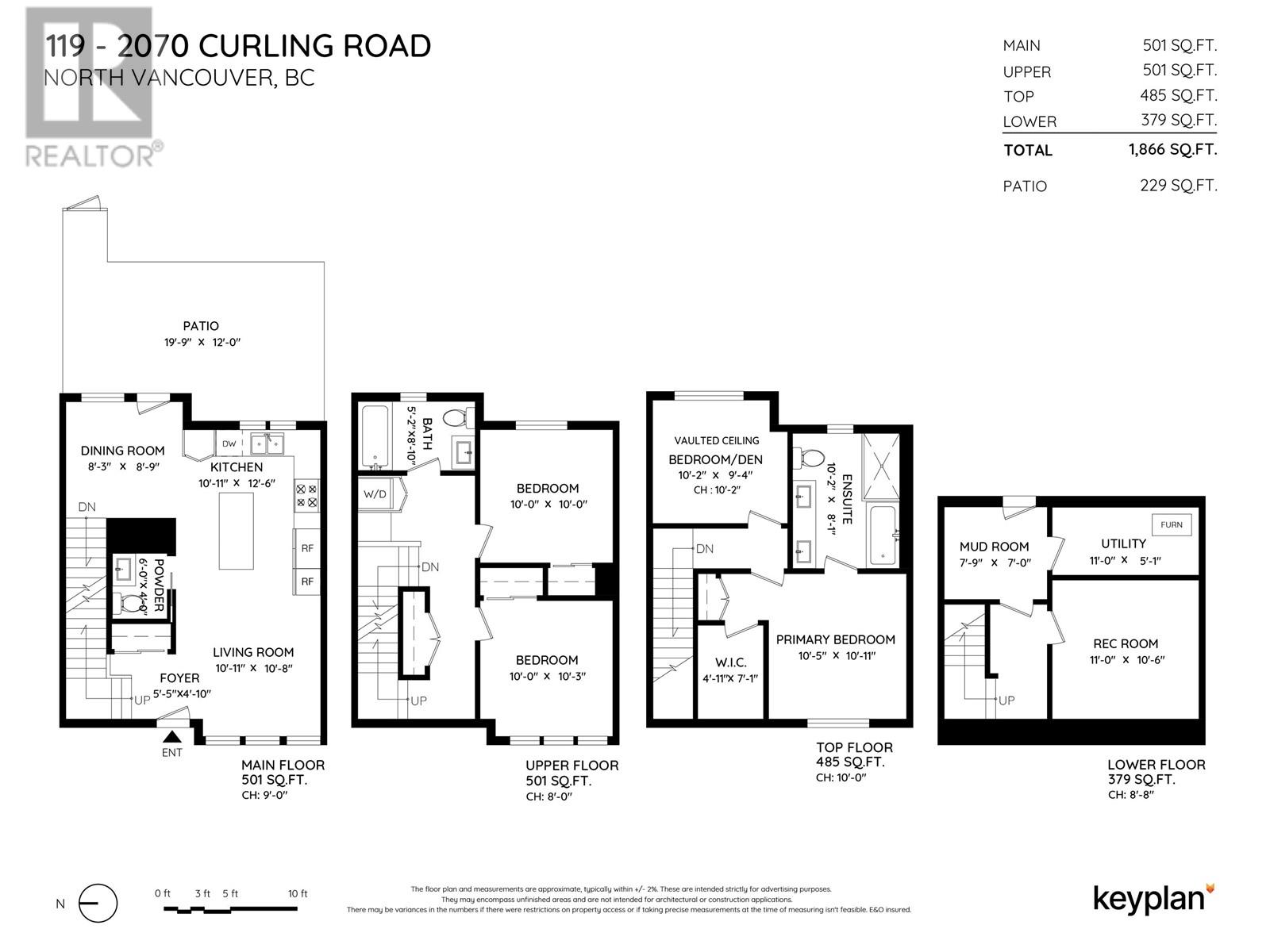Description
This PARK-FACING European-inspired townhome nestled at Lions Gate Village offers perfect blends the calm of a residential neighbourhood with the ease of access to all essential amenities. Spanning over 1,800 sqft, this residence features 4 bedrooms plus a rec room. The main level centers around the 'Cressey Kitchen' adjacent to a dining area leading to a SPACIOUS PATIO perfect for entertaining. The primary bedroom features VAULTED CEILINGS, a walk-in closet, and a 5-piece spa-like bathroom, enhancing the airy feel of the space. Enjoy the convenience of DIRECT ACCESS TO 2 PARKING SPACES connected to a mudroom and a SEMI-PRIVATE STORAGE LOCKER. Steps from community centre & a new Belle Isle Park (set to open in early 2025) and minutes from downtown, Stanley Park & Park Royal shopping.
General Info
| MLS Listing ID: R2926989 | Bedrooms: 4 | Bathrooms: 3 | Year Built: 2021 |
| Parking: Underground | Heating: Forced air, Heat Pump | Lotsize: 0 | Air Conditioning : Air Conditioned |
| Home Style: N/A | Finished Floor Area: N/A | Fireplaces: Smoke Detectors, Sprinkler System-Fire | Basement: Unknown (Finished) |
Amenities/Features
- Central location
- Private setting
- Treed
