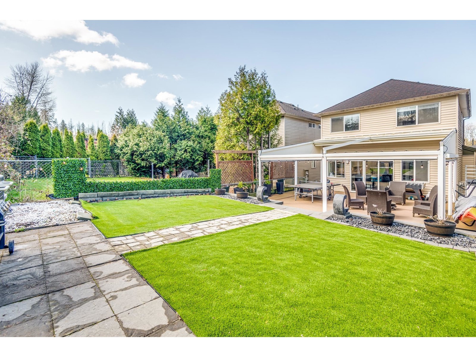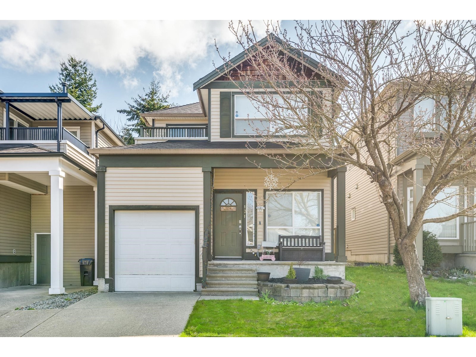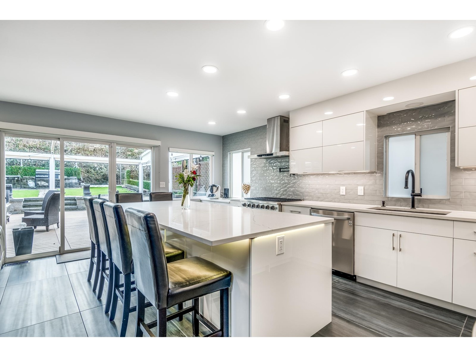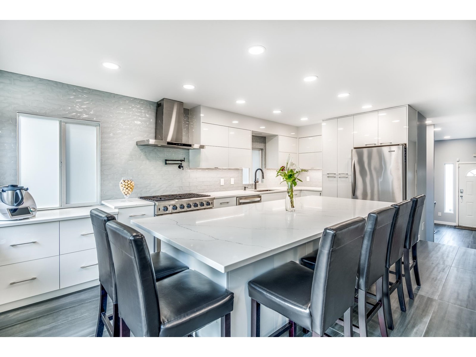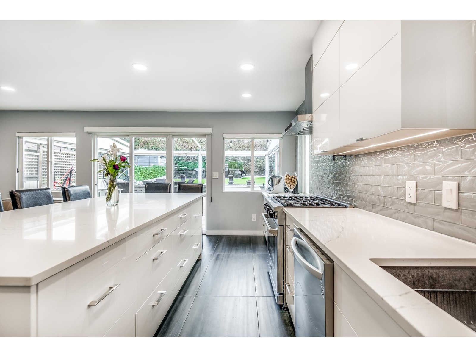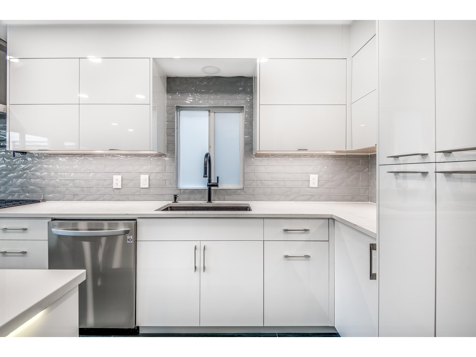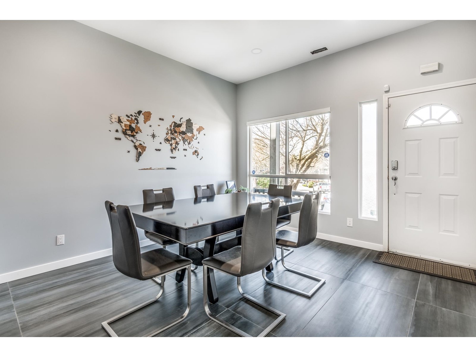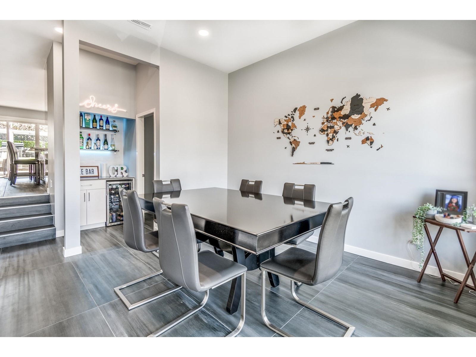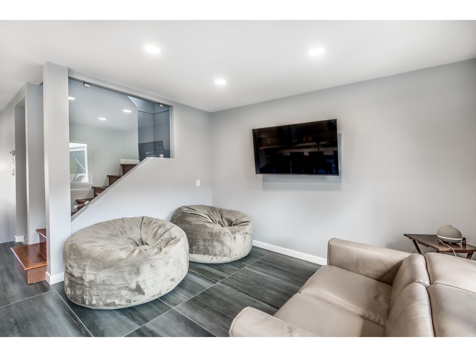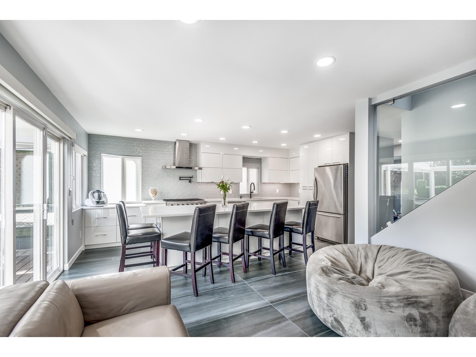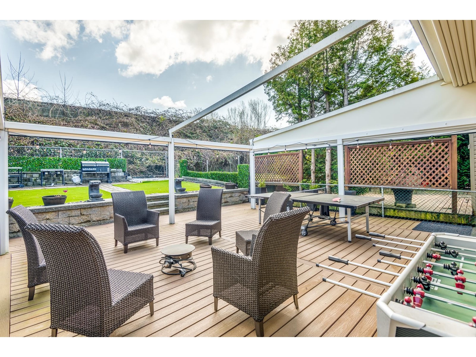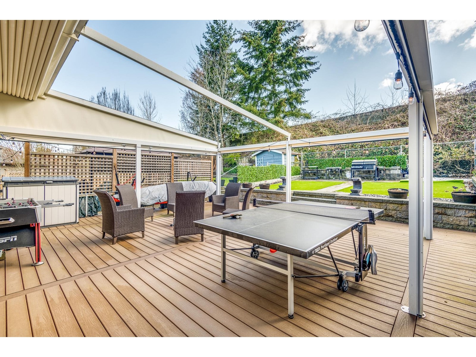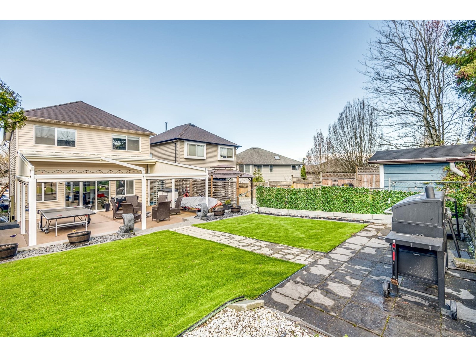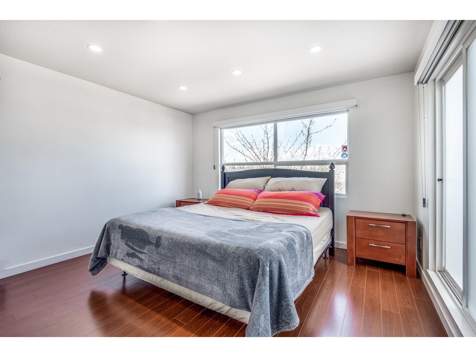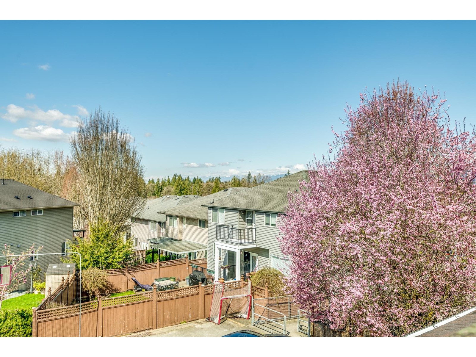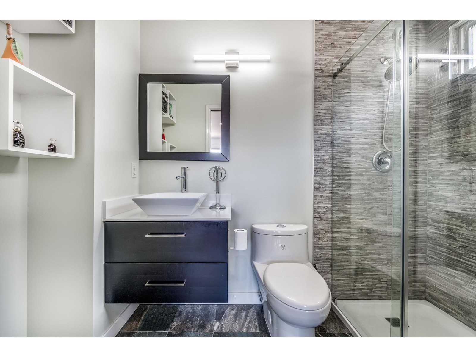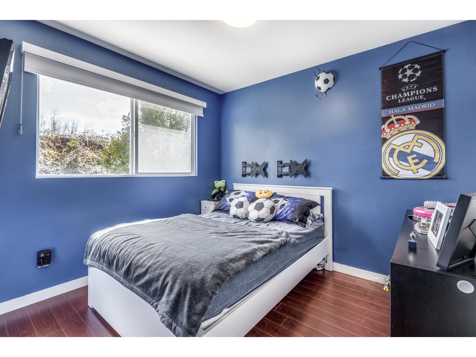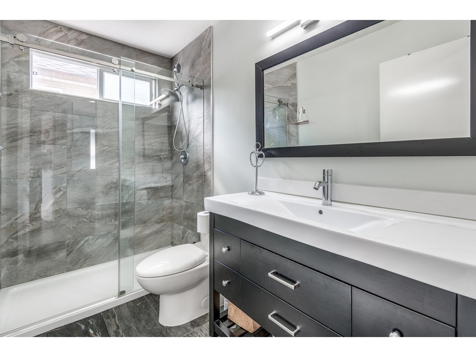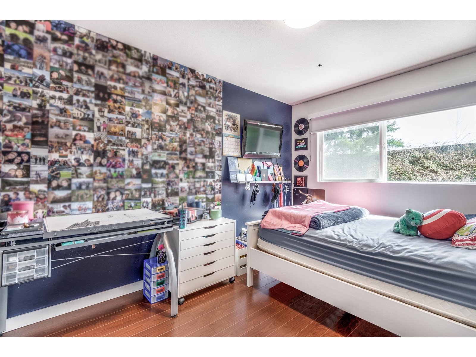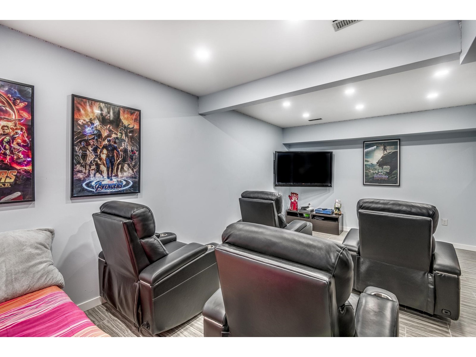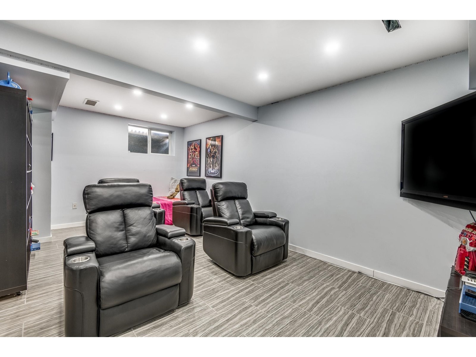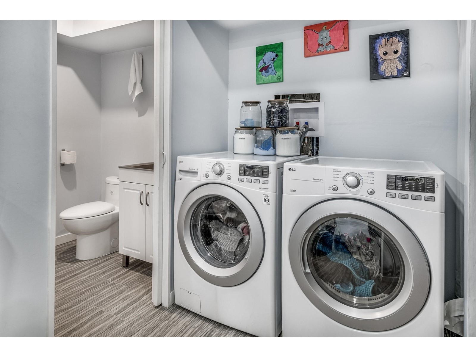Description
Discover this stunning home, perfectly positioned overlooking the greenery of the Walnut Grove Golf Course. Recently renovated, this residence seamlessly blends modern elegance w/ practical features. Step inside to a main flr w/expansive tiles & a chef-inspired kitchen. Featuring sleek quartz countrtps,oversized island & premium applics w/a 36" gas stove & a pot filler. The real showstopper is the approx 500sqf composite deck, designed for year-round enjoyment. This maintenance-free outdoor space boasts a motorized retractable cover & side walls for protection, and additional turfed backyard & BBQ areas. The basement includes a spacious rec rm & an a bath.Upstairs,3 beds+den, 2baths & an outdoor terrace. This is more than just a home; it's a lifestyle. Make this dream property yours today! https://youtu.be/n0b4_7ABNlk
General Info
| MLS Listing ID: R2926813 | Bedrooms: 3 | Bathrooms: 4 | Year Built: 0 |
| Parking: N/A | Heating: Forced air | Lotsize: 3358 sqft | Air Conditioning : Air Conditioned |
| Home Style: N/A | Finished Floor Area: N/A | Fireplaces: N/A | Basement: Unknown (Finished) |
