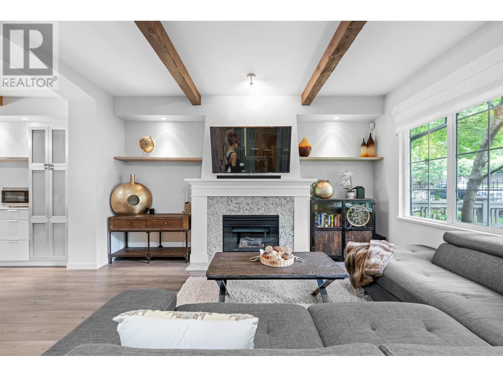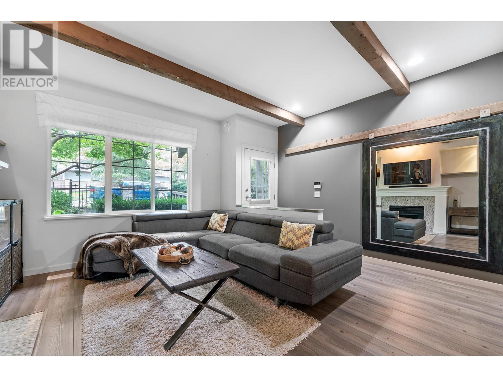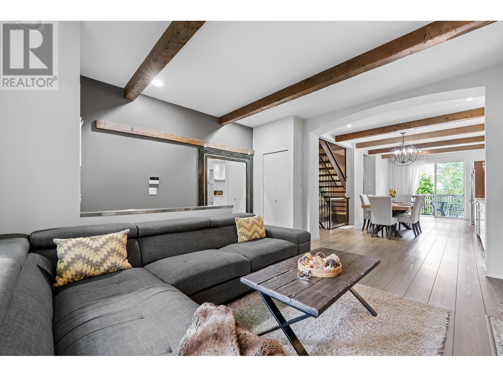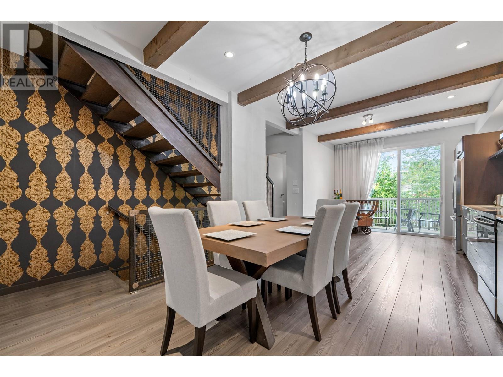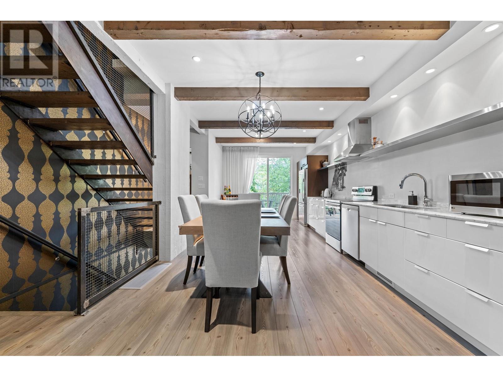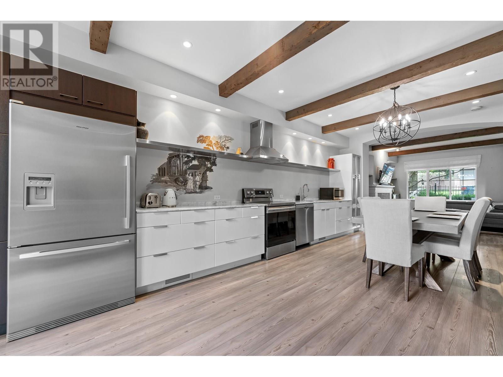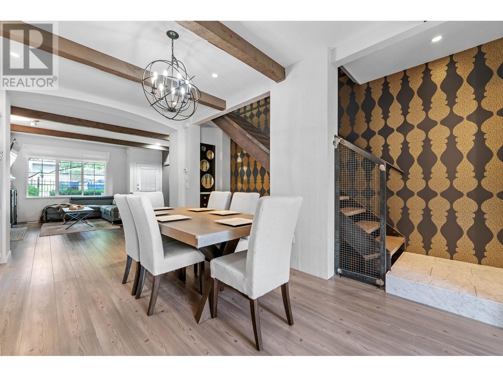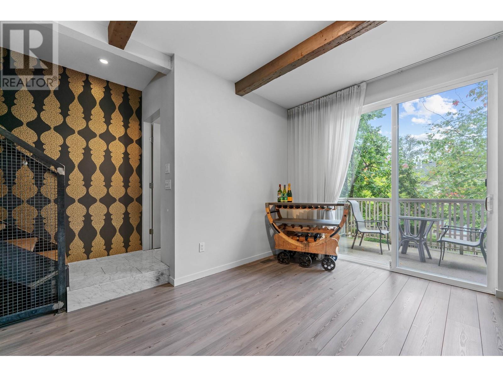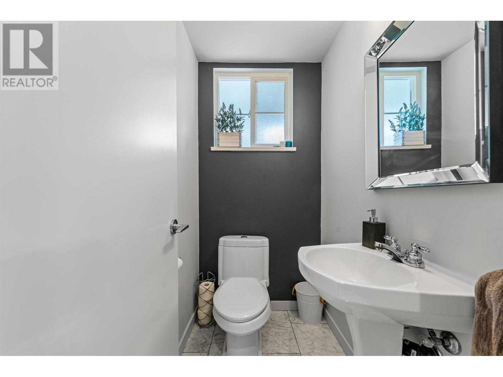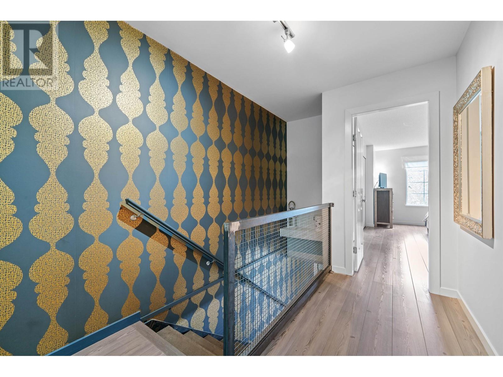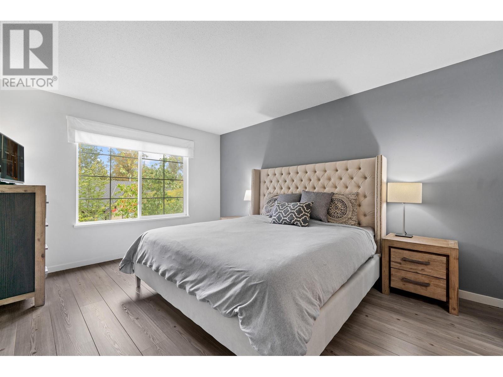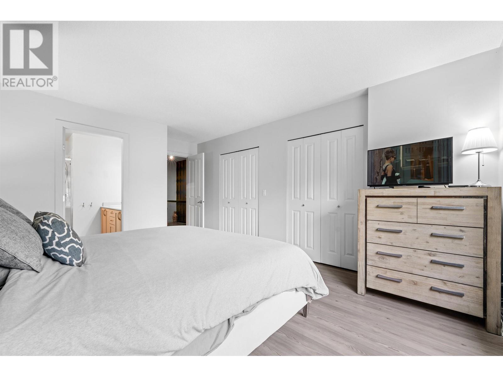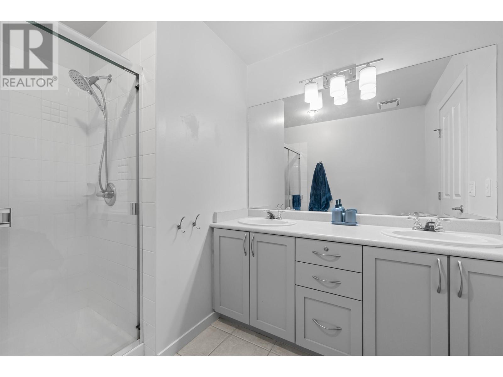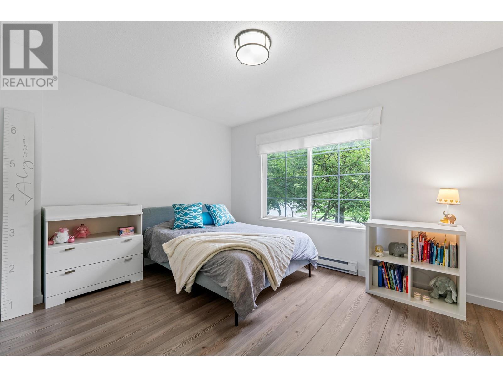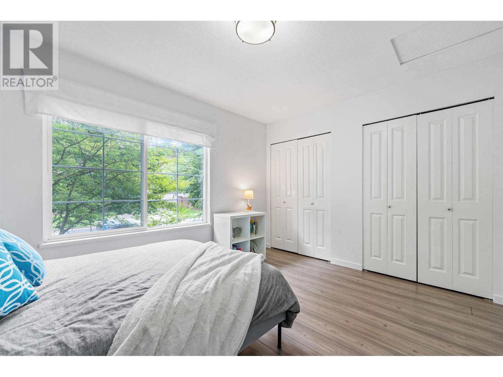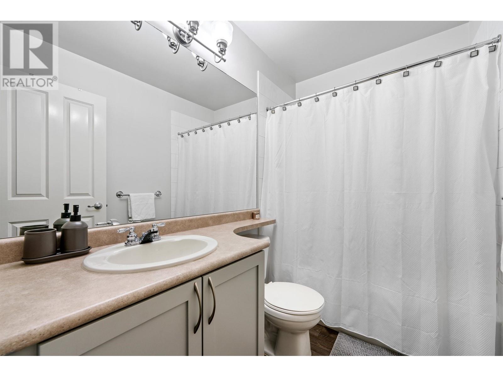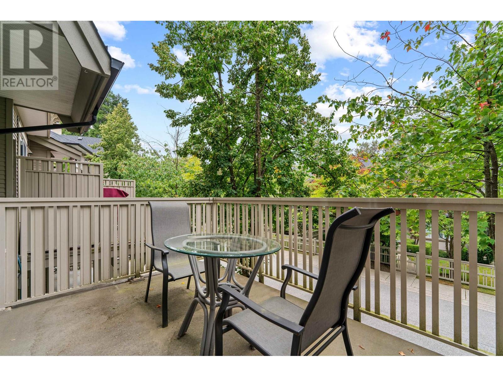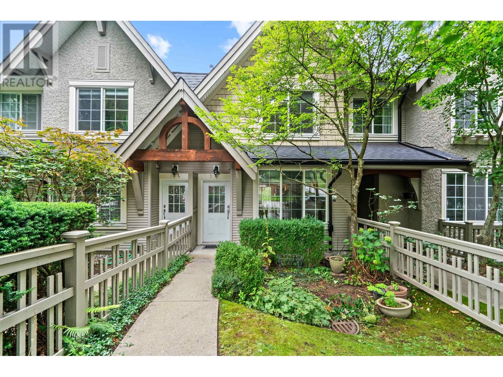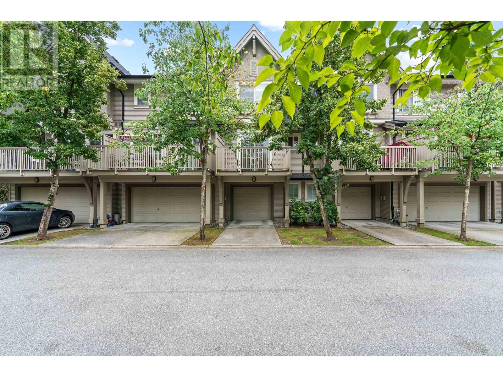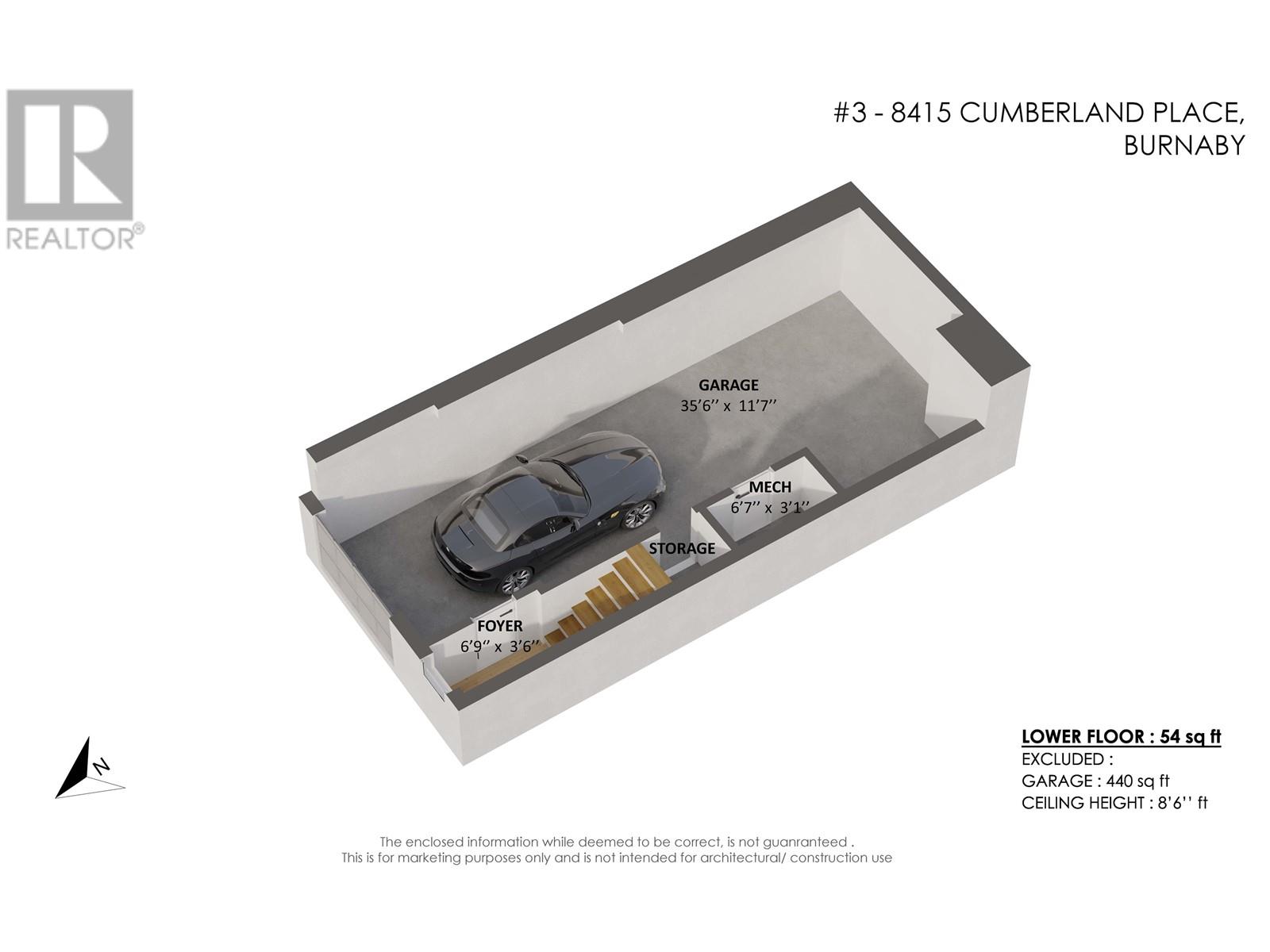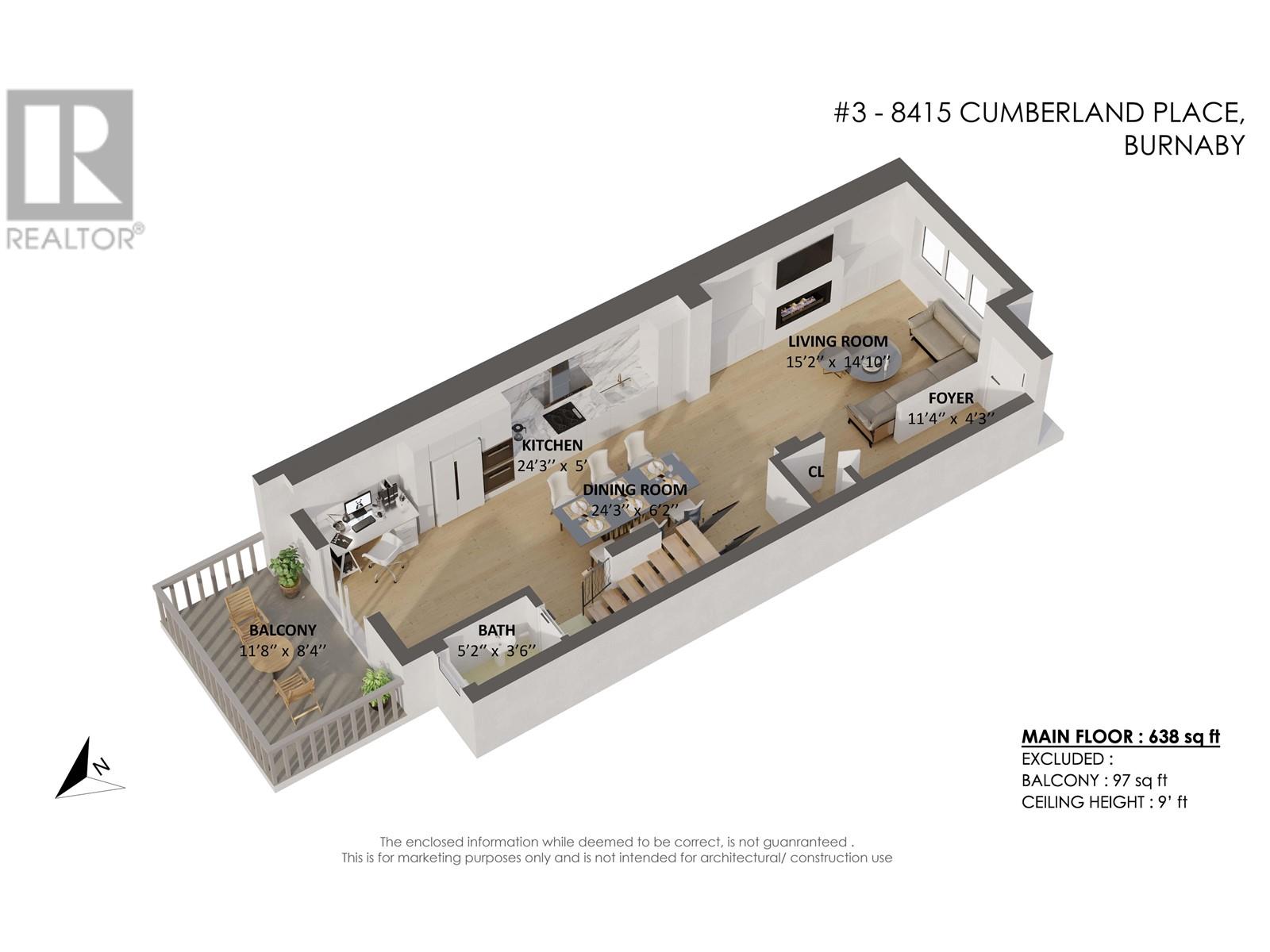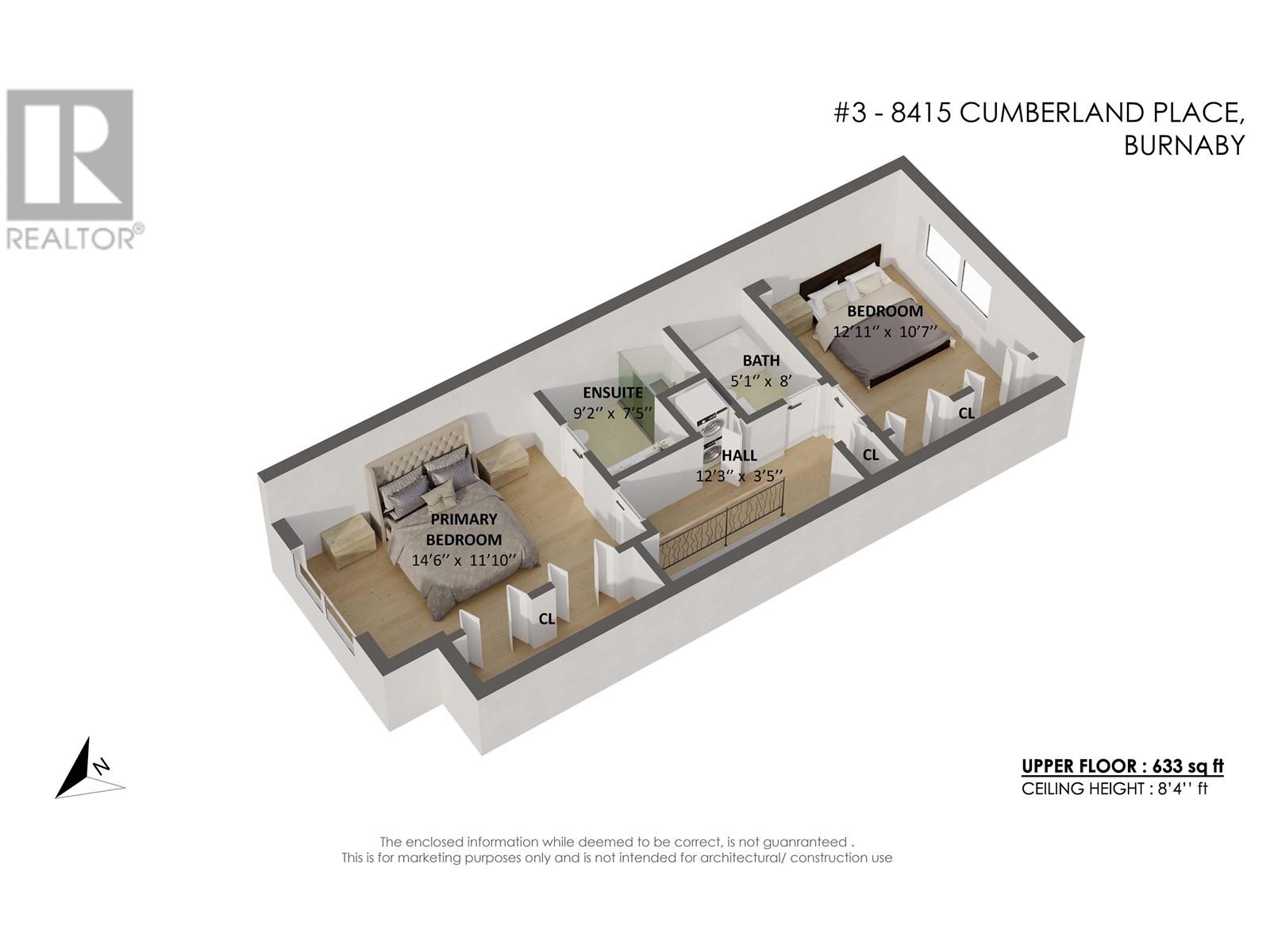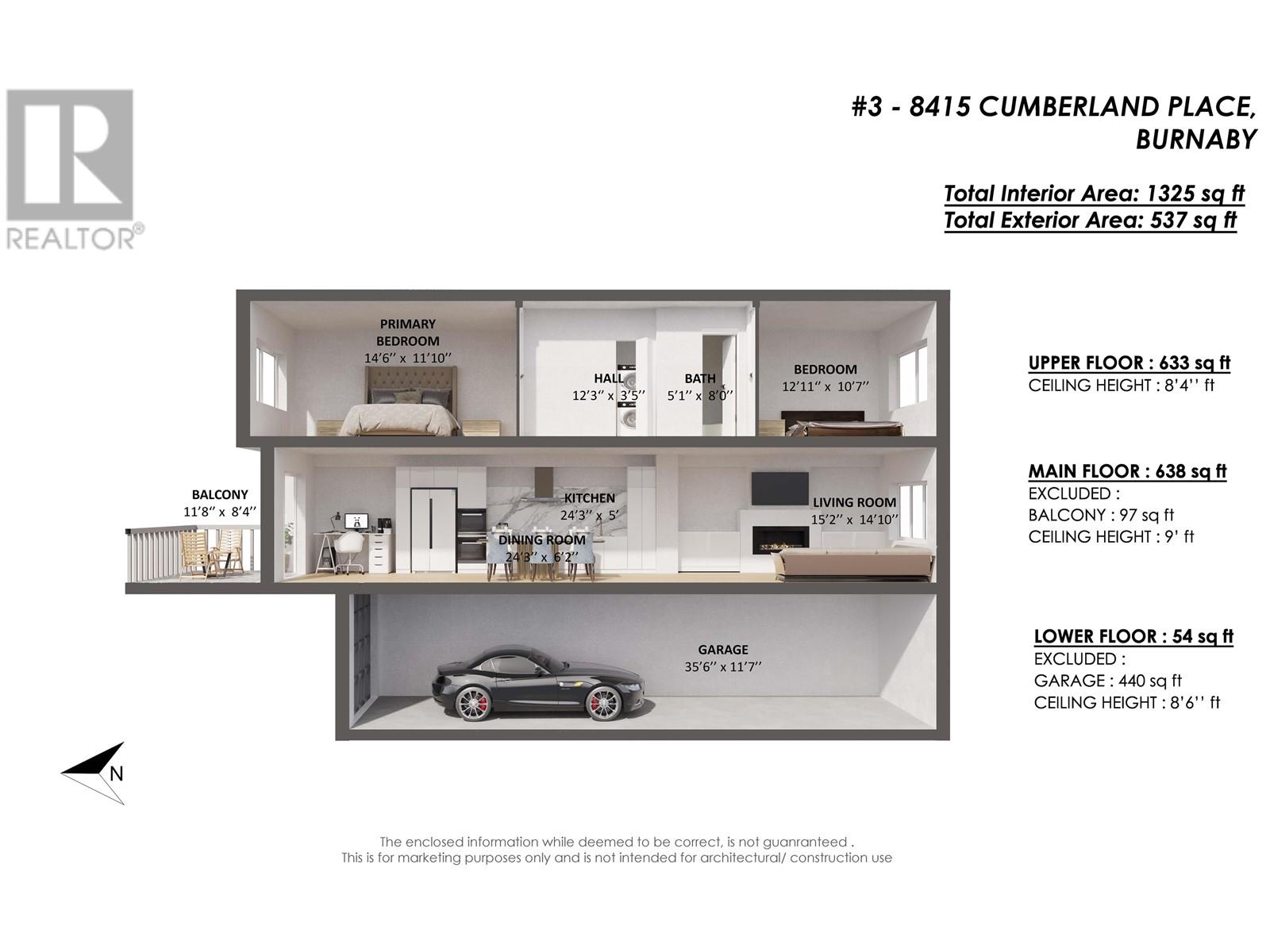Description
OPEN HOUSE SATURDAY 2PM TO 4PM. Spectacularly renovated Street level Townhome in a fantastic neighbourhood. The open concept main floor features an industrial steel staircase w/floating reclaimed timber treads, historic Drake Hotel ceiling beams, giant kitchen/eating area & a living room w/river-rock faced gas f/p; 9' ceilings w/timber beams, Modern wide plank laminate floors & a powder room. The Dream kitchen includes appliance pantry, electronic charging pantry, commercial grade floating shelves, S/S fridge & marble counter-tops. 2 Large bedrooms up & 2 bathrooms and a primary ensuite w/two sinks & a stand up shower. Fully fenced yard & Large deck off kitchen, Tandem attached garage & street parking right infront of your home! Roof, Balconies & Fences all redone in the past 5 years. A very proactive Strata.
General Info
| MLS Listing ID: R2926654 | Bedrooms: 2 | Bathrooms: 3 | Year Built: 2001 |
| Parking: Garage | Heating: Baseboard heaters | Lotsize: 0 | Air Conditioning : N/A |
| Home Style: N/A | Finished Floor Area: N/A | Fireplaces: N/A | Basement: Partial (Unknown) |
Amenities/Features
- Central location
- Cul-de-sac
