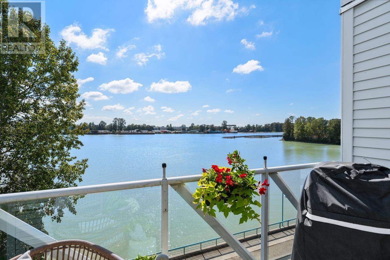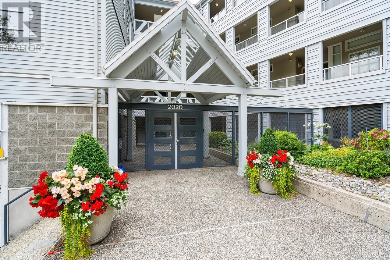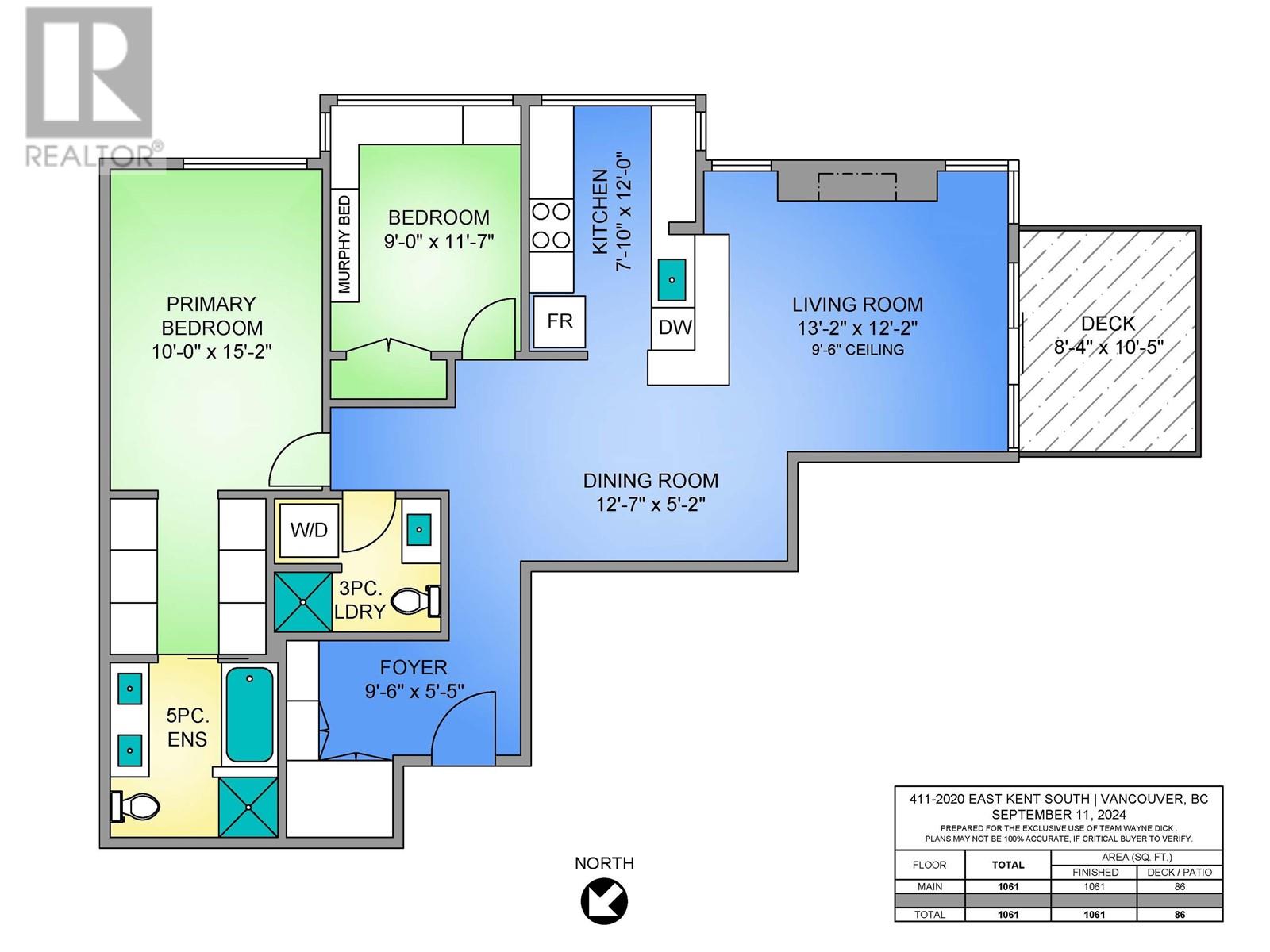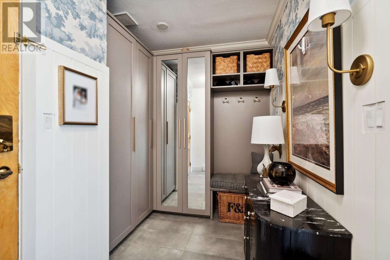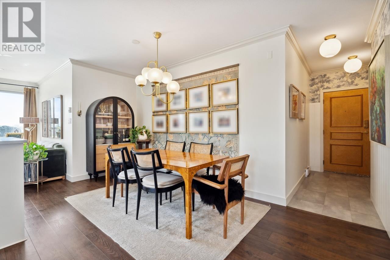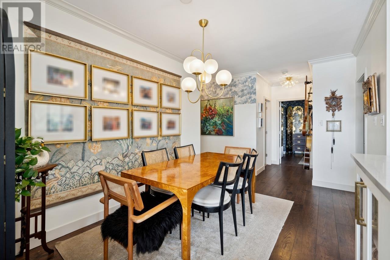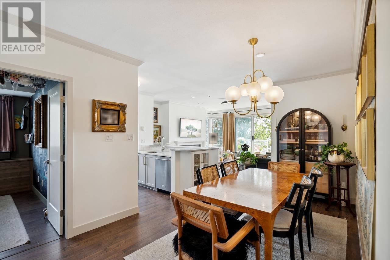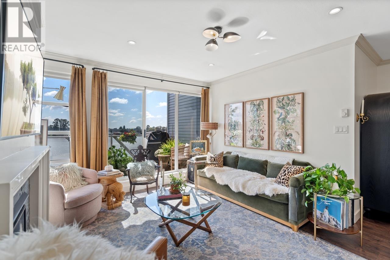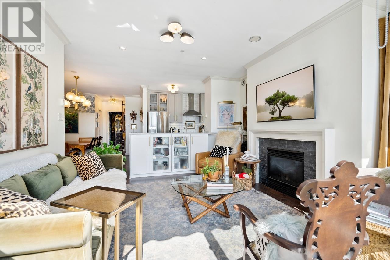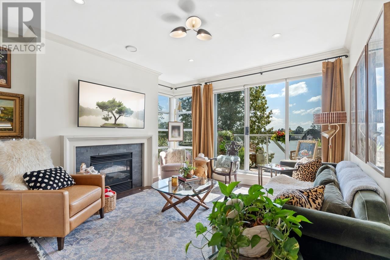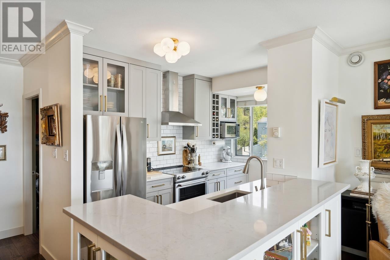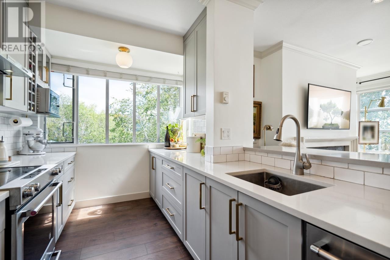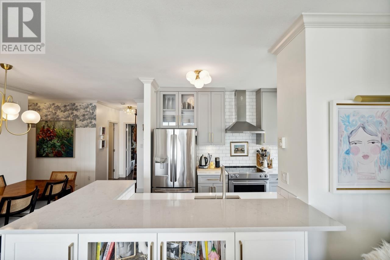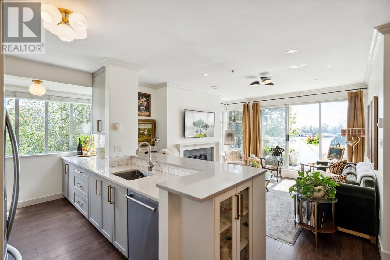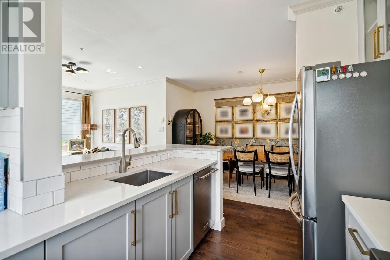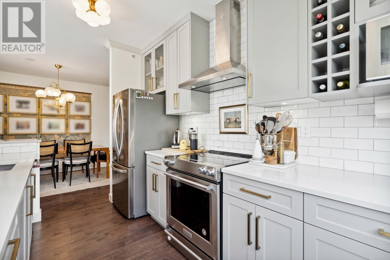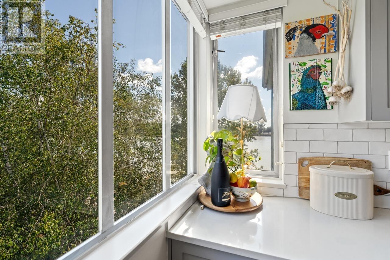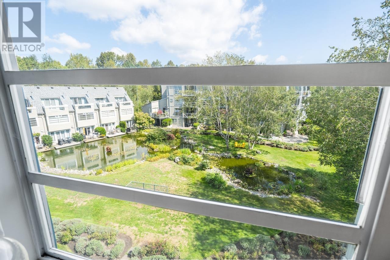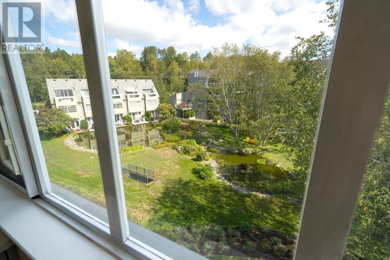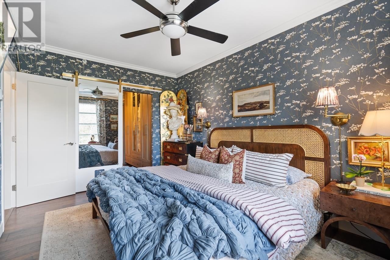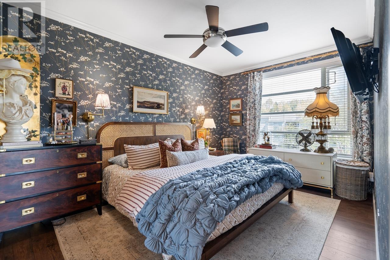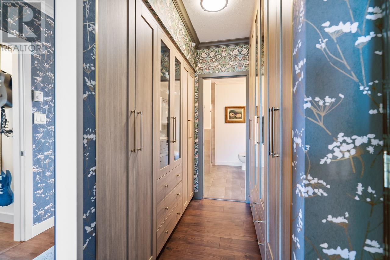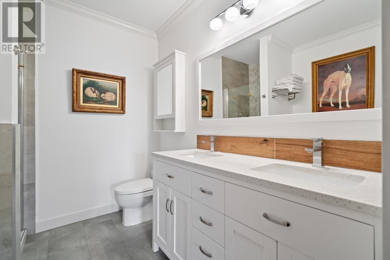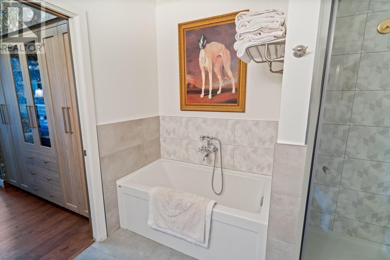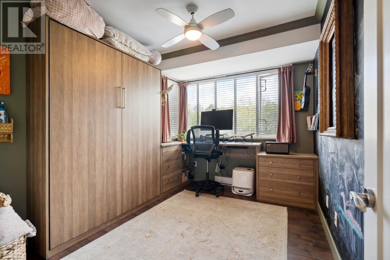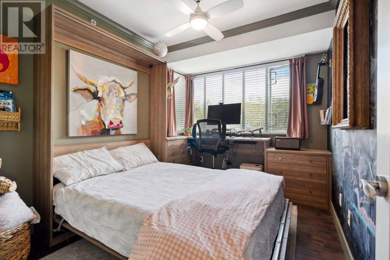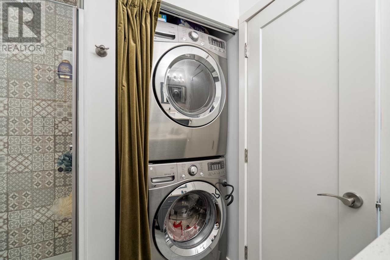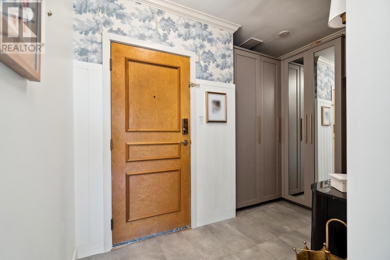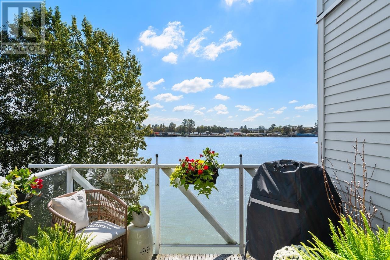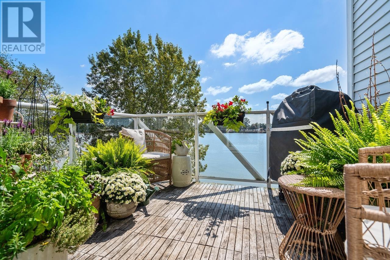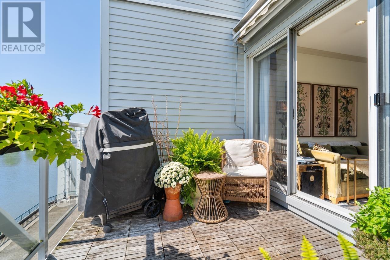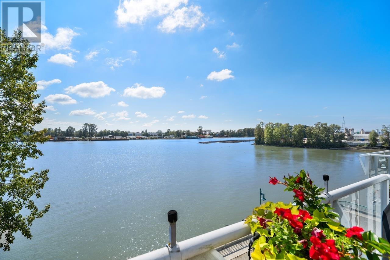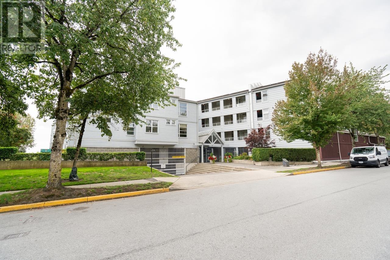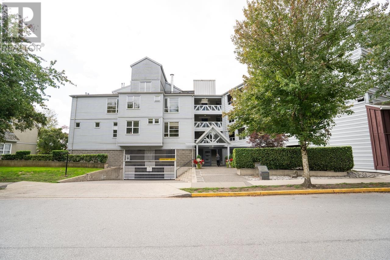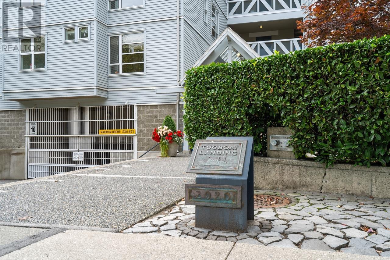Description
This FREEHOLD renovated southeast top floor corner unit has unobstructed Fraser River views & overlooks the inner courtyard. Open concept w/no wasted space. Laminate flooring & tile throughout. Foyer w/tons of built in storage w/California Closets. Entertaining size dining rm adjacent to your kitchen which features a huge window, quartz countertops, s/s appliances, tons of white cabinetry & breakfast bar. Spacious living rm w/gas fireplace, 9'6 ceilings & sliders to your 10'5 X 8'4 private sun drenched patio. Down the hall are your two spacious bedrooms and two full bath. Second bdrm features a murphy bed & primary w/5pc ensuite. Two pets allowed and two parking stalls. Steps down the boardwalk to several km of trails & to the Harbour Master Clubhouse w/a well equipped gym & hot tub. First showing at the open house Thurs Sept 19 5-7, Sat Sept 21 3-5 & Sun Sept 22 230-430
General Info
| MLS Listing ID: R2926594 | Bedrooms: 2 | Bathrooms: 2 | Year Built: 1994 |
| Parking: Underground | Heating: Baseboard heaters | Lotsize: 0 | Air Conditioning : N/A |
Amenities/Features
- Private setting
- Elevator
- Wheelchair access
