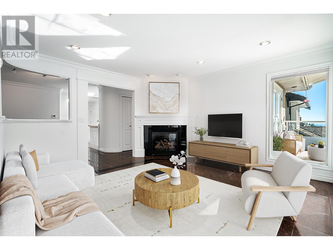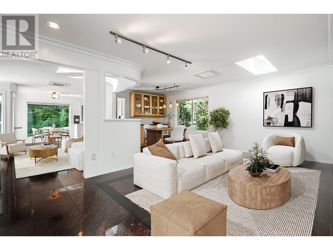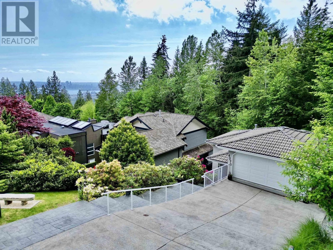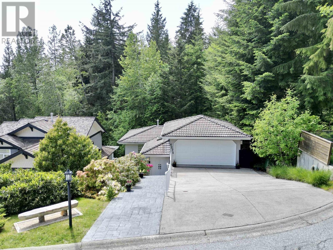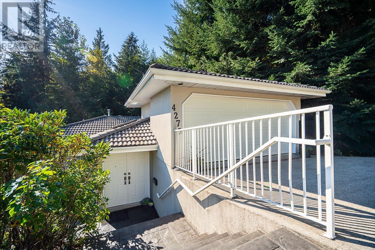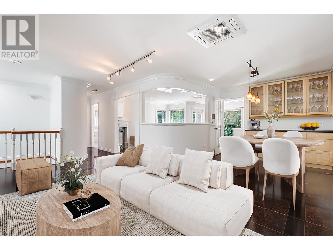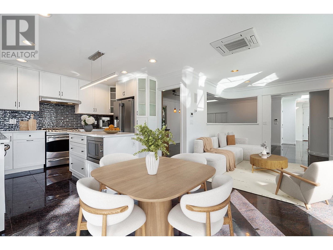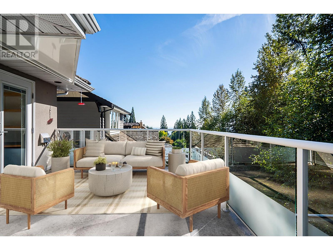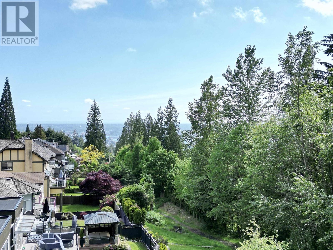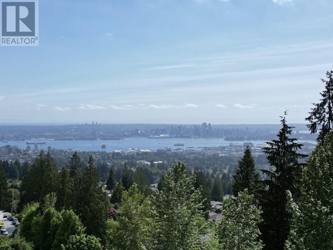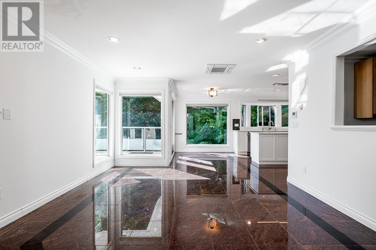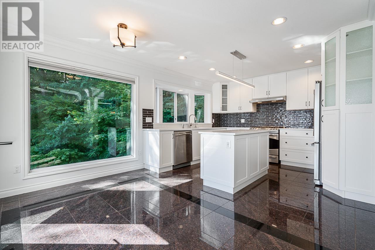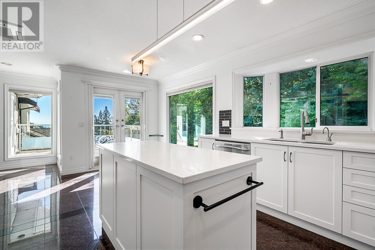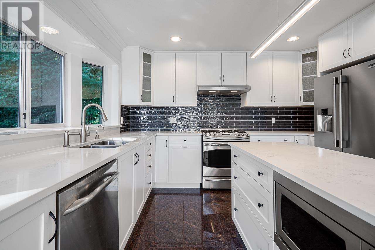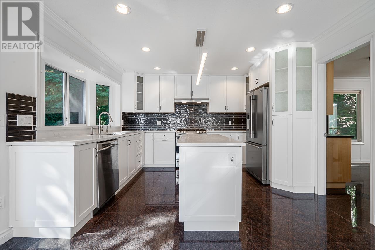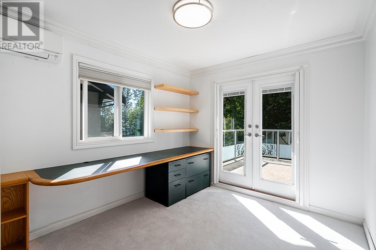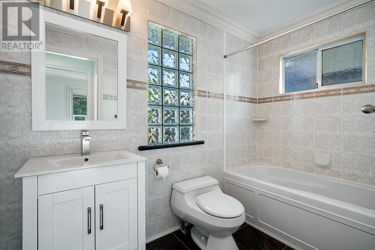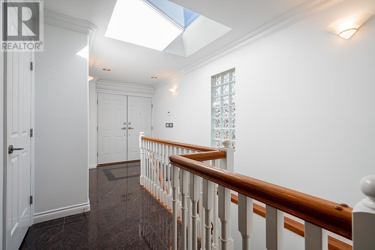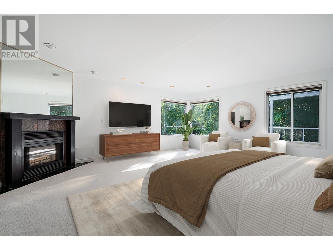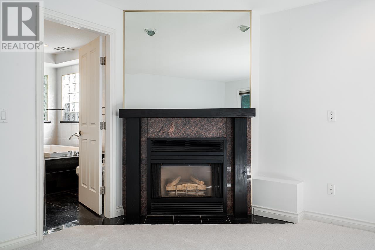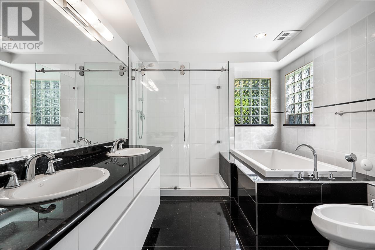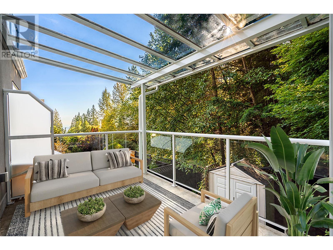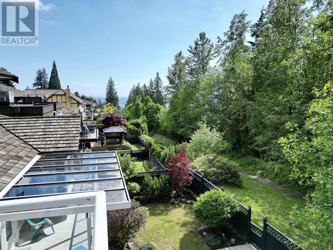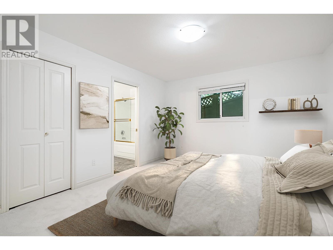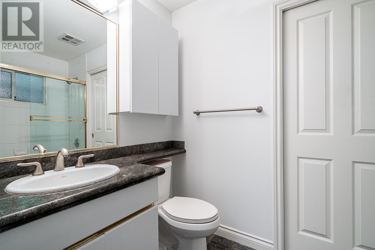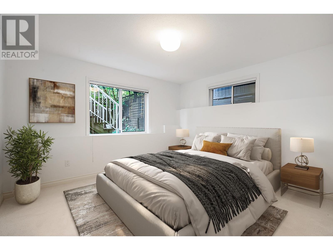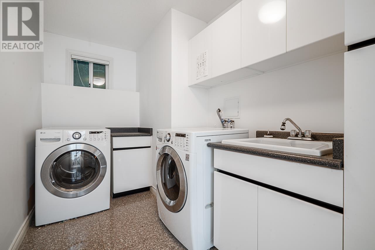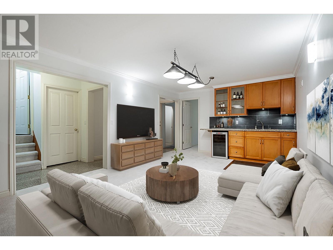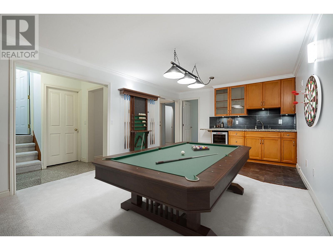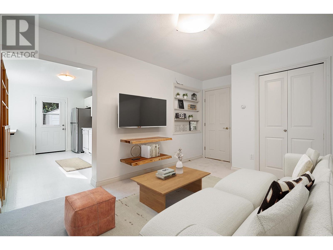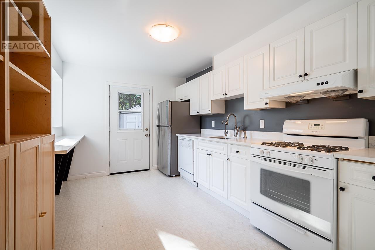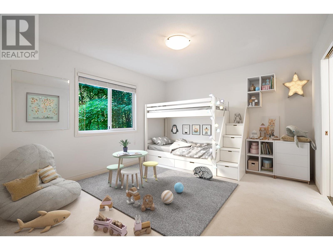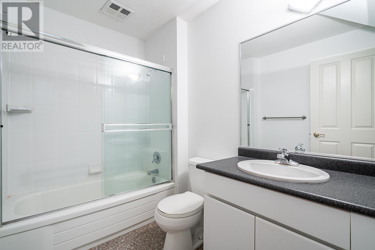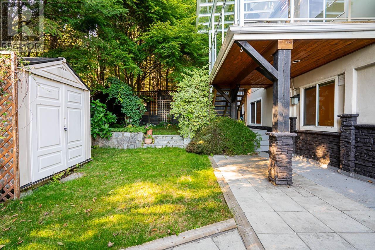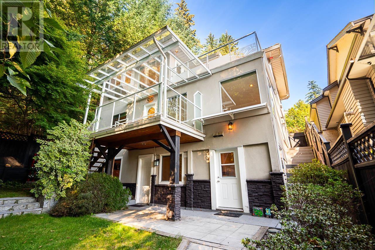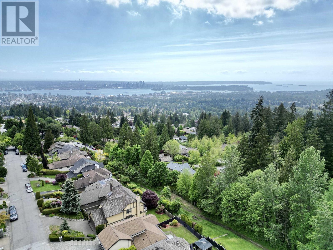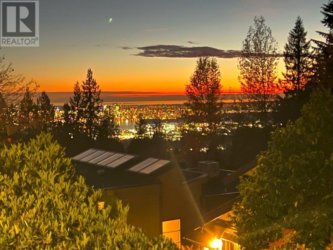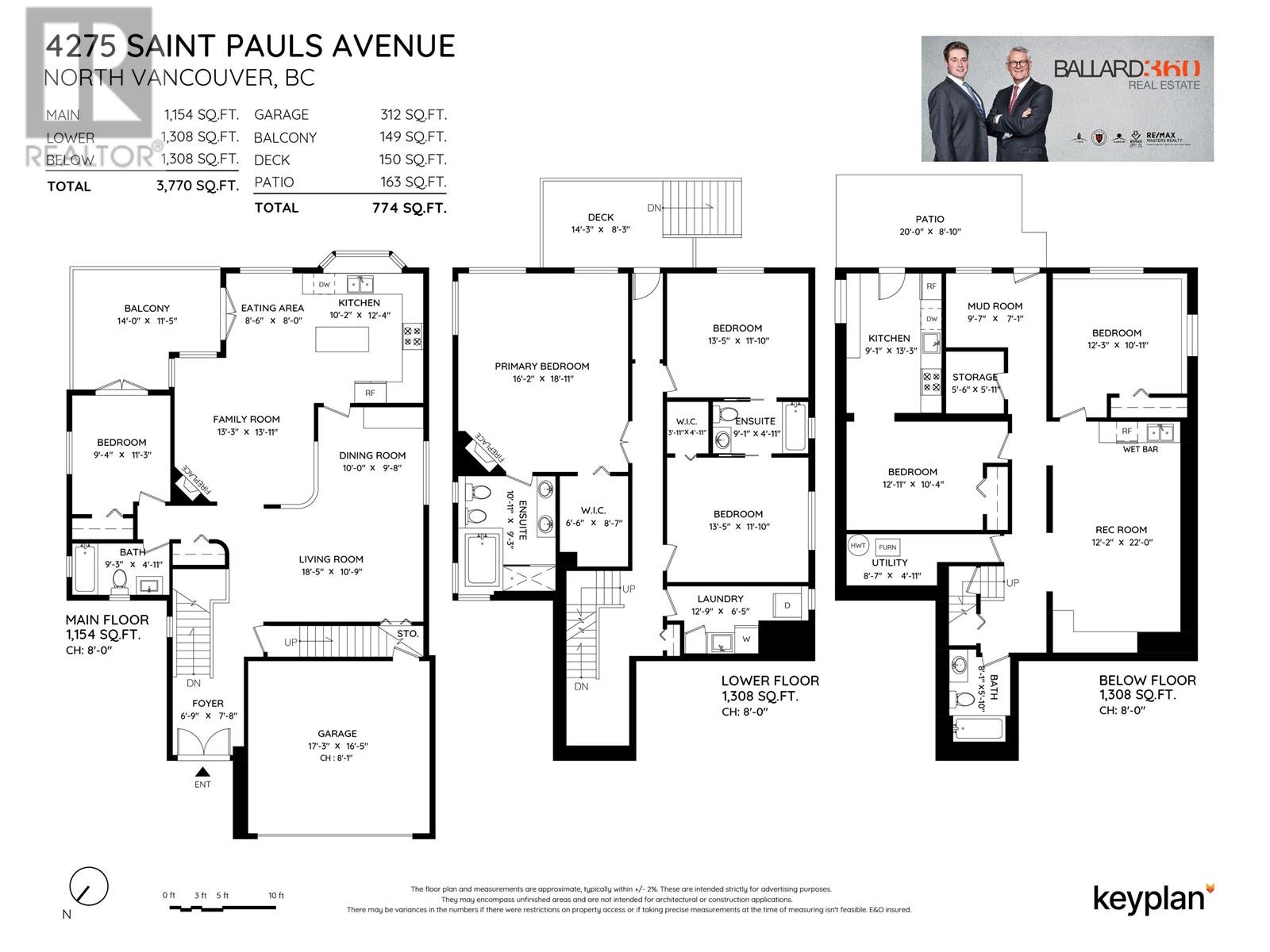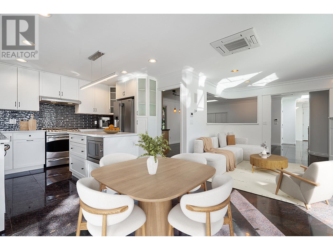Description
Below assessment, registered 2-bed suite, & views! Over 3,750 sq.ft. with views on all three levels, 6 bed, 4 bath home perfect for families. Renovated in 2016 including kitchens, all new windows + blinds, HE gas fireplaces, & AC! Reverse floor plan is wonderful for entertaining with open living space & sundeck on the top level showcasing City & Harbour views. 3 beds on middle level include oversized primary bedroom with WIC, 6 pc ensuite, and outdoor view deck. Downstairs is a rec room with wet bar and optional 2 bed + den, 1 bath, 1,300+ sq.ft. registered suite w/kitchen and separate entrance. Peaceful cul-de-sac next to greenbelt & park with forested hiking + biking trails at your doorstep. Incredible proximity to Edgemont, Lonsdale, and the Baden Powell trail. Open House Sat. Sept 21 2-4PM
General Info
| MLS Listing ID: R2926506 | Bedrooms: 6 | Bathrooms: 4 | Year Built: 1994 |
| Parking: Garage | Heating: Heat Pump, Radiant heat | Lotsize: 4902 sqft | Air Conditioning : Air Conditioned |
| Home Style: N/A | Finished Floor Area: N/A | Fireplaces: N/A | Basement: Full (Finished) |
Amenities/Features
- Cul-de-sac
- Private setting
