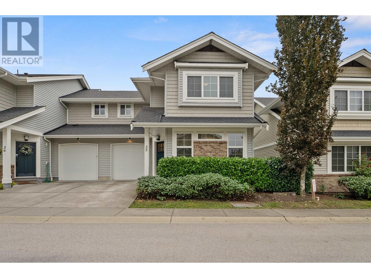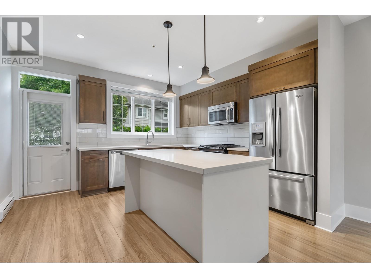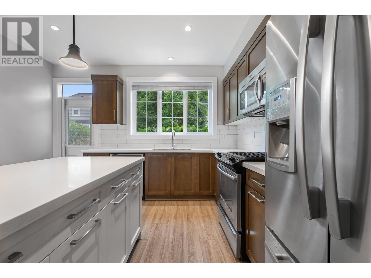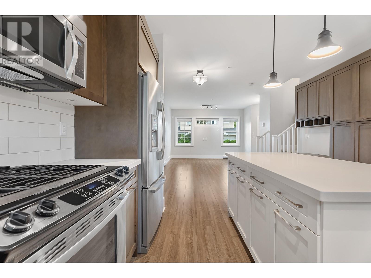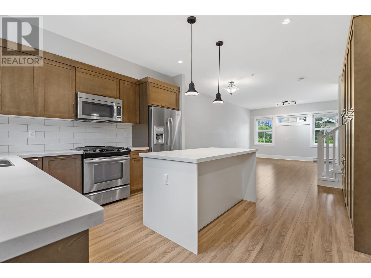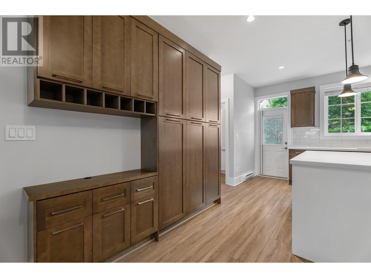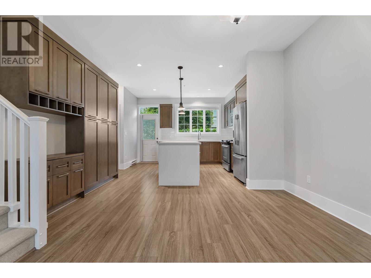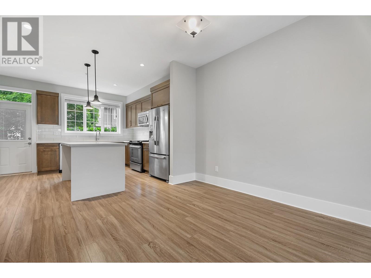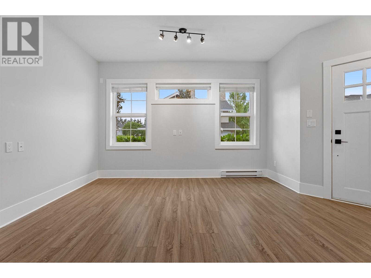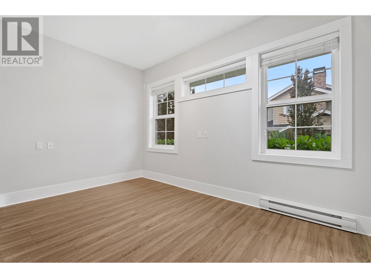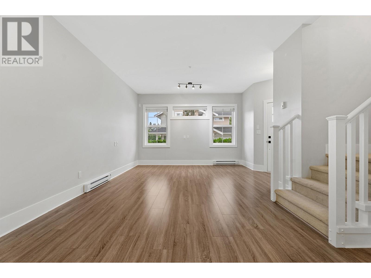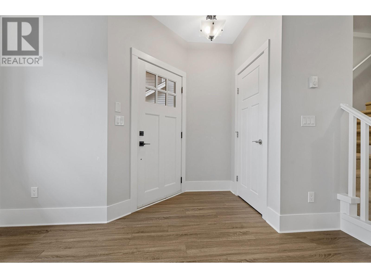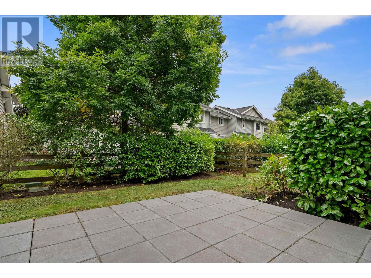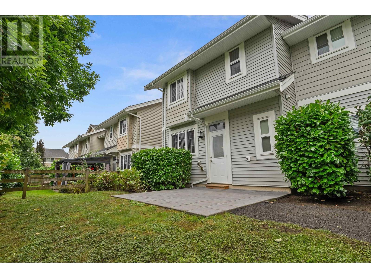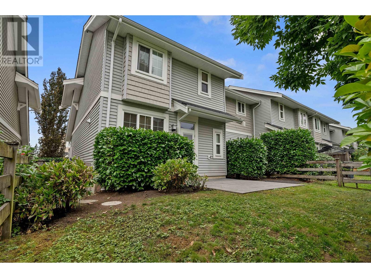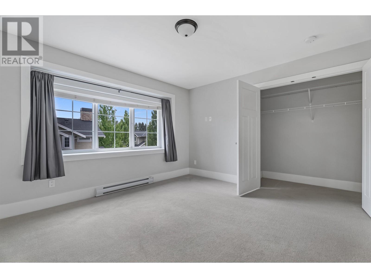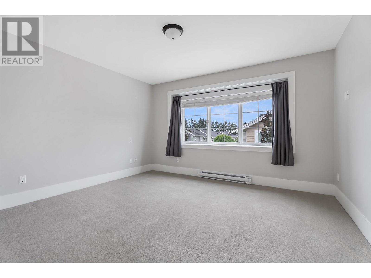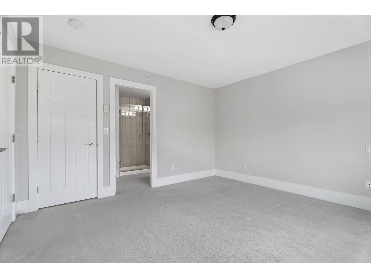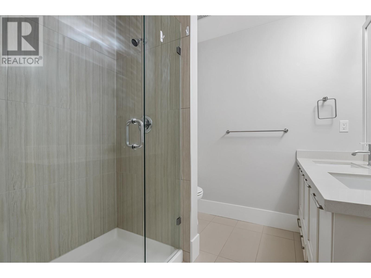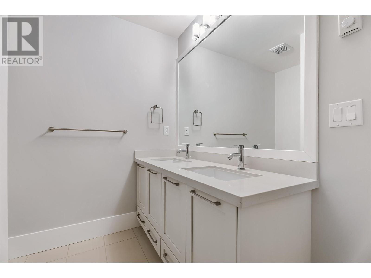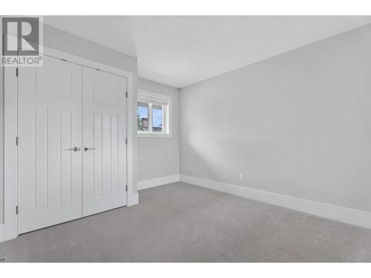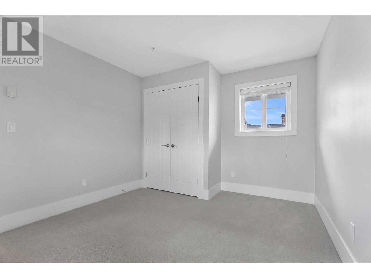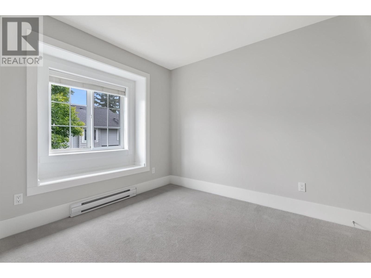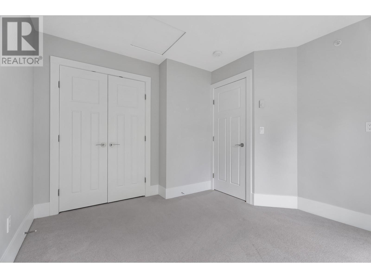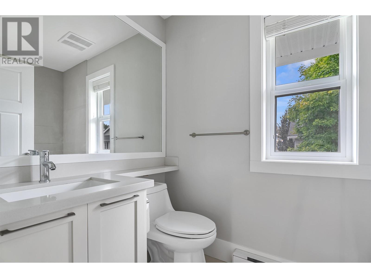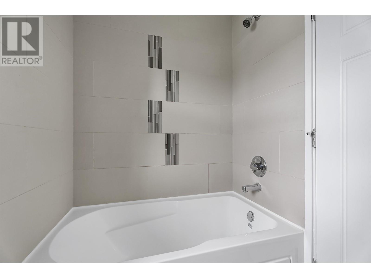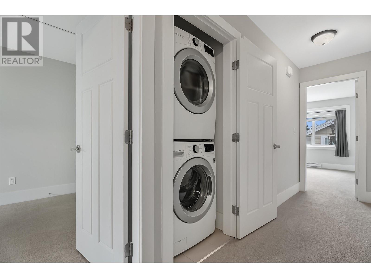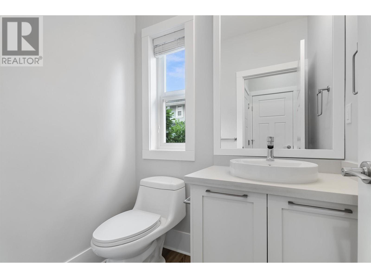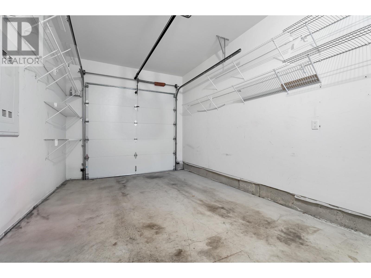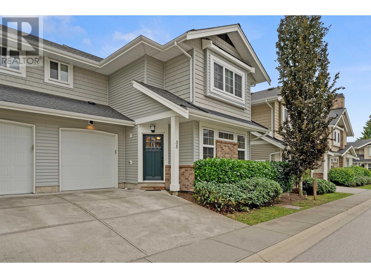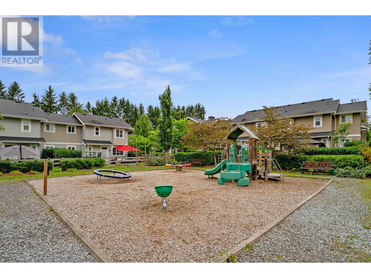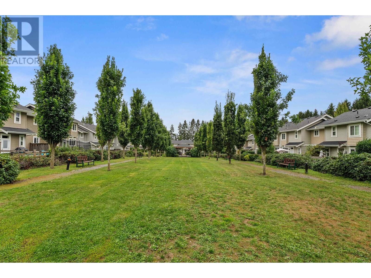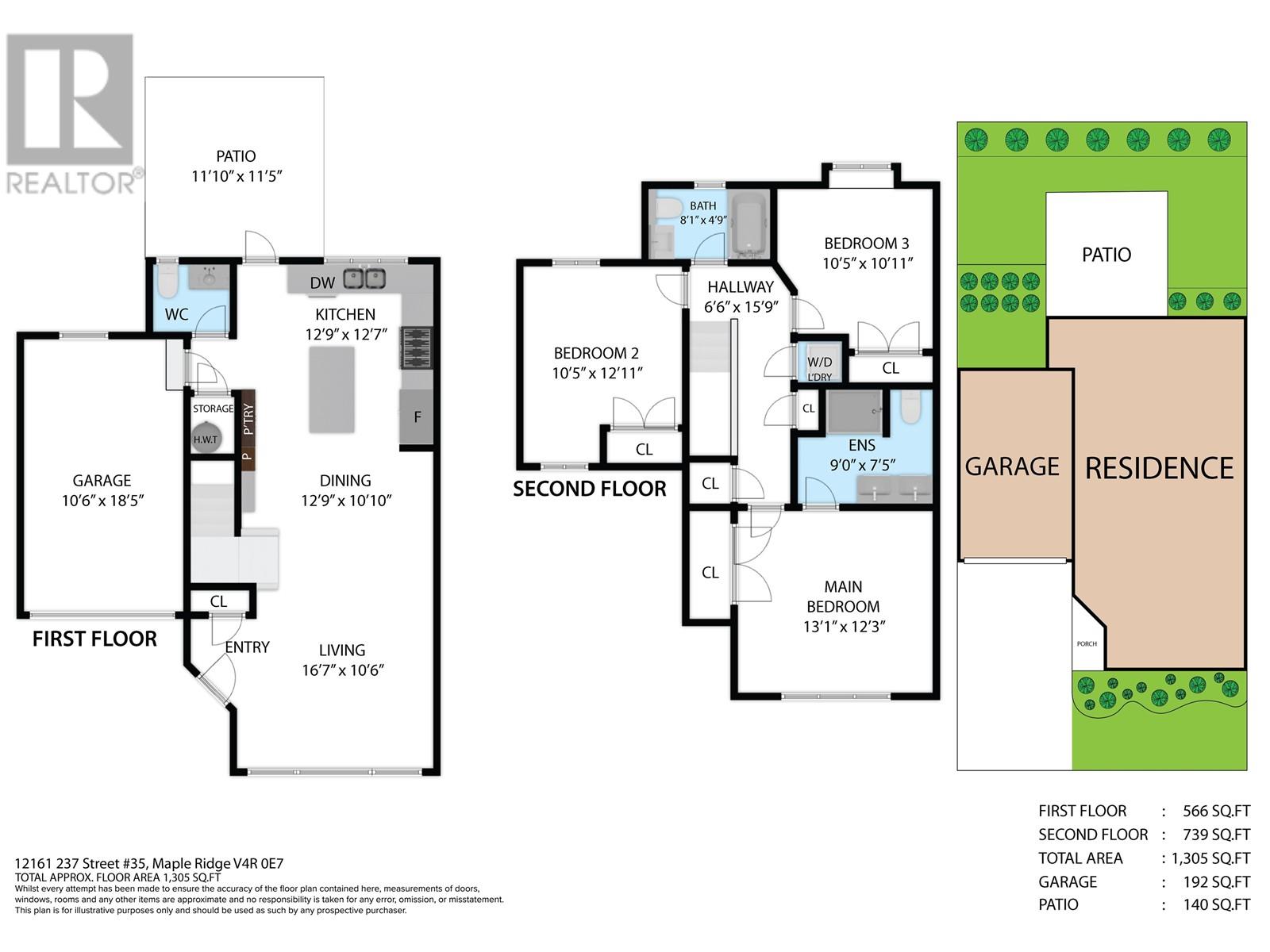Description
Welcome home to Village Green! This 3 bed, 3 bath home has been meticulously cared for and still feels like new. With it's 9' ceilings, fresh coat of paint and newer laminate flooring, the main floor gives a bright and airy feel, while the open floorplan seamlessly blends the space. The spacious kitchen features quartz countertops & large island, S/S appliances with a gas stove, and built-ins for extra cabinet/pantry space. Off the kitchen is your fenced yard & patio, with gas hookup for the BBQ. Perfect place to entertain or let the dogs/kids run free. The 3 beds upstairs are a good size with large closets, and the primary features a 4pc ensuite with double sinks. Great location close to schools, shopping, restaurants and nature. Single garage with a second spot in the driveway. Pets & rentals allowed. Open House Sat (Sept 21) 2-4PM!
General Info
| MLS Listing ID: R2926366 | Bedrooms: 3 | Bathrooms: 3 | Year Built: 2014 |
| Parking: N/A | Heating: Baseboard heaters | Lotsize: 0 | Air Conditioning : N/A |
| Home Style: N/A | Finished Floor Area: N/A | Fireplaces: Sprinkler System-Fire | Basement: N/A |
Amenities/Features
- Central location
