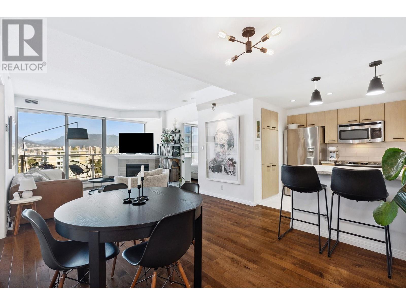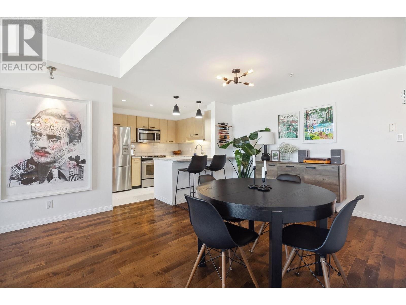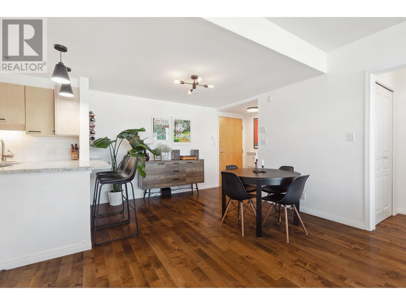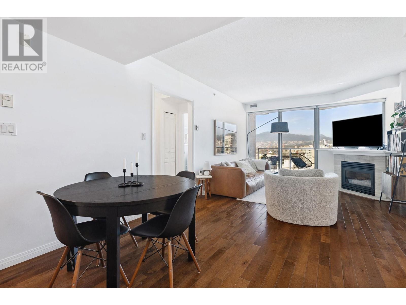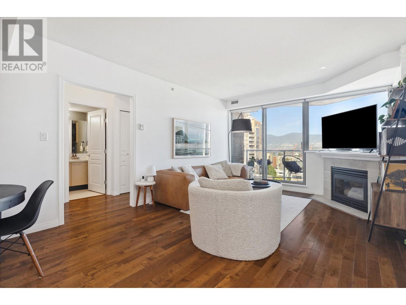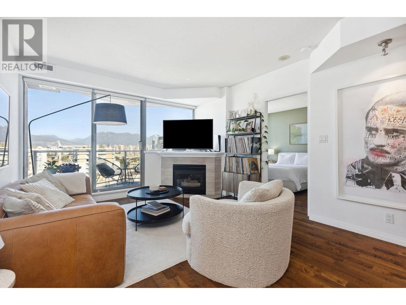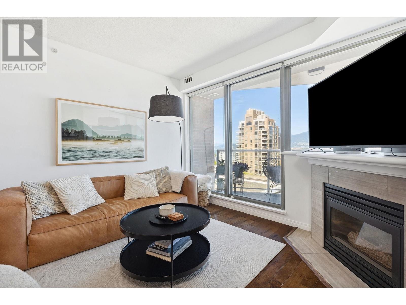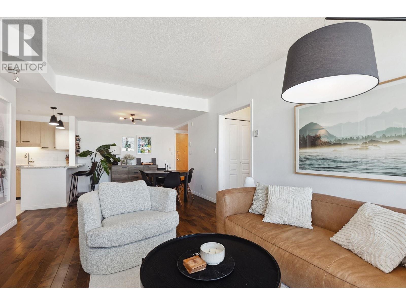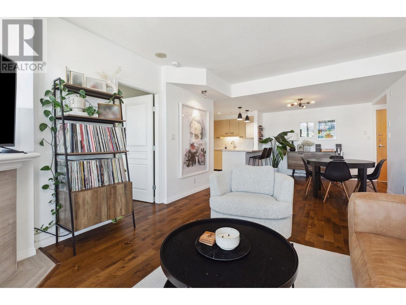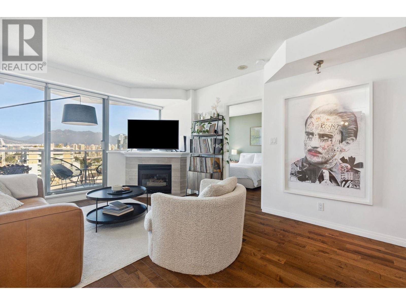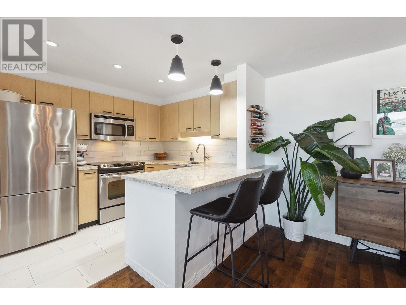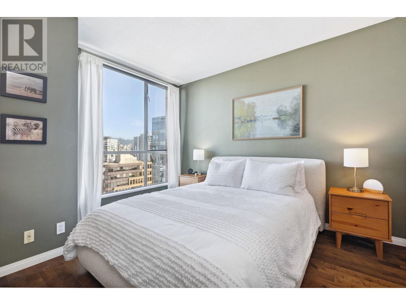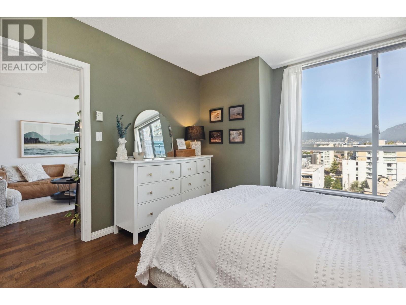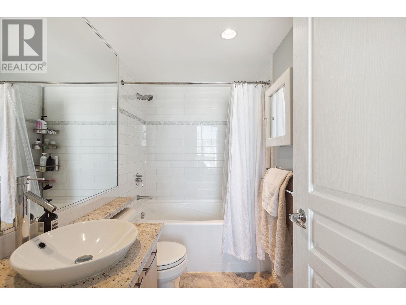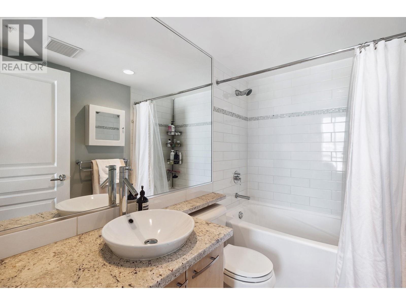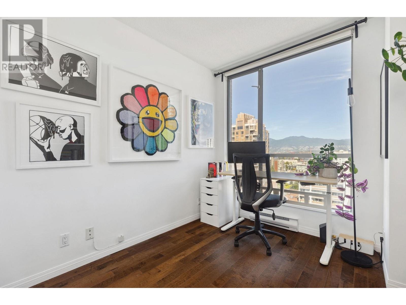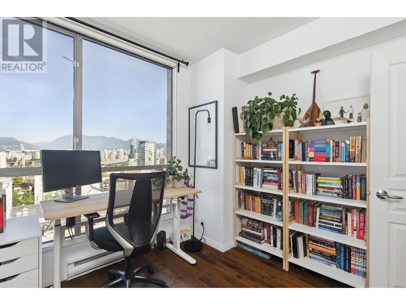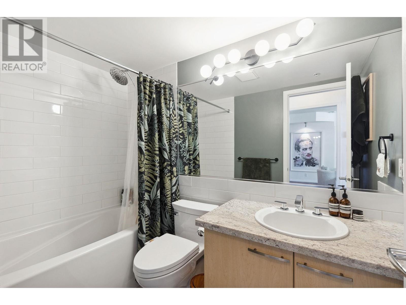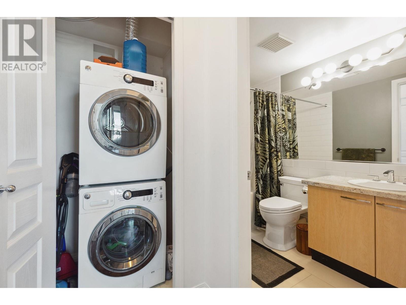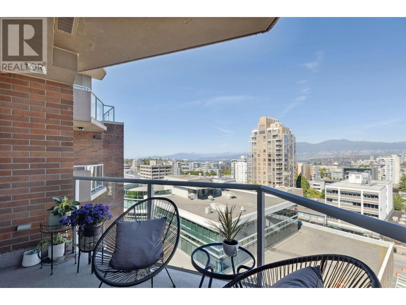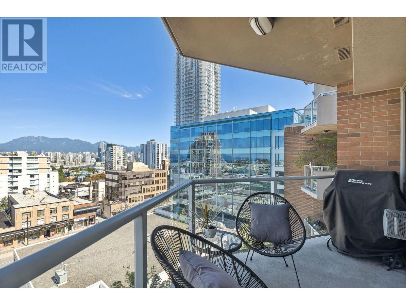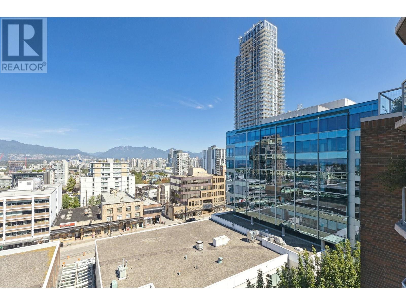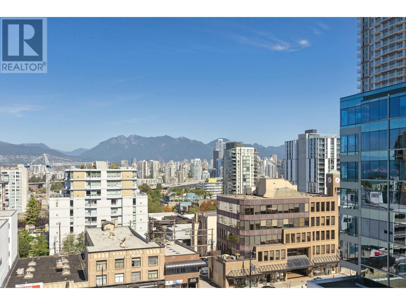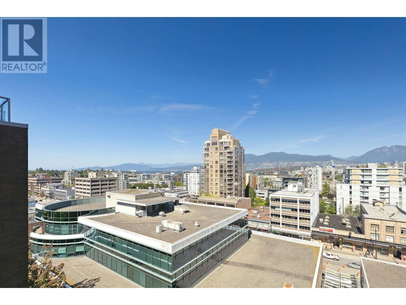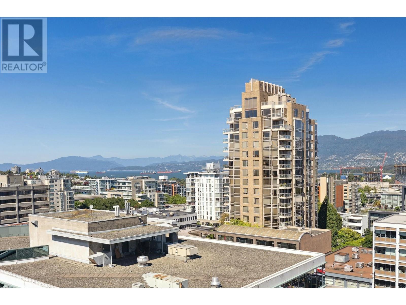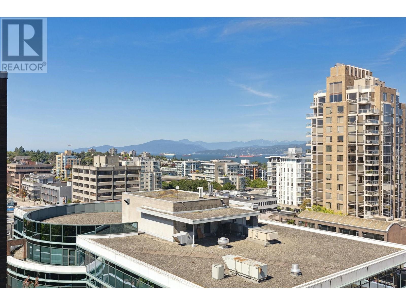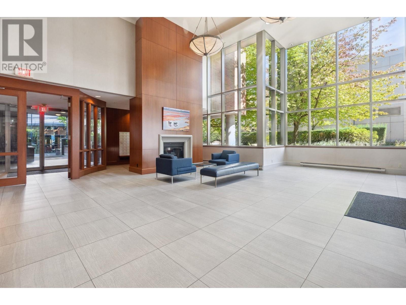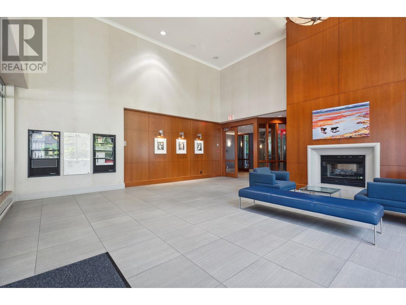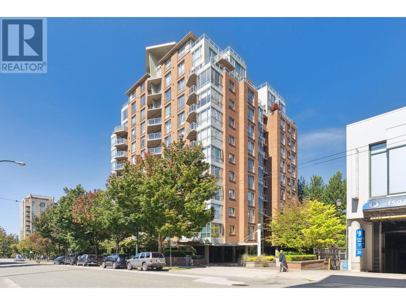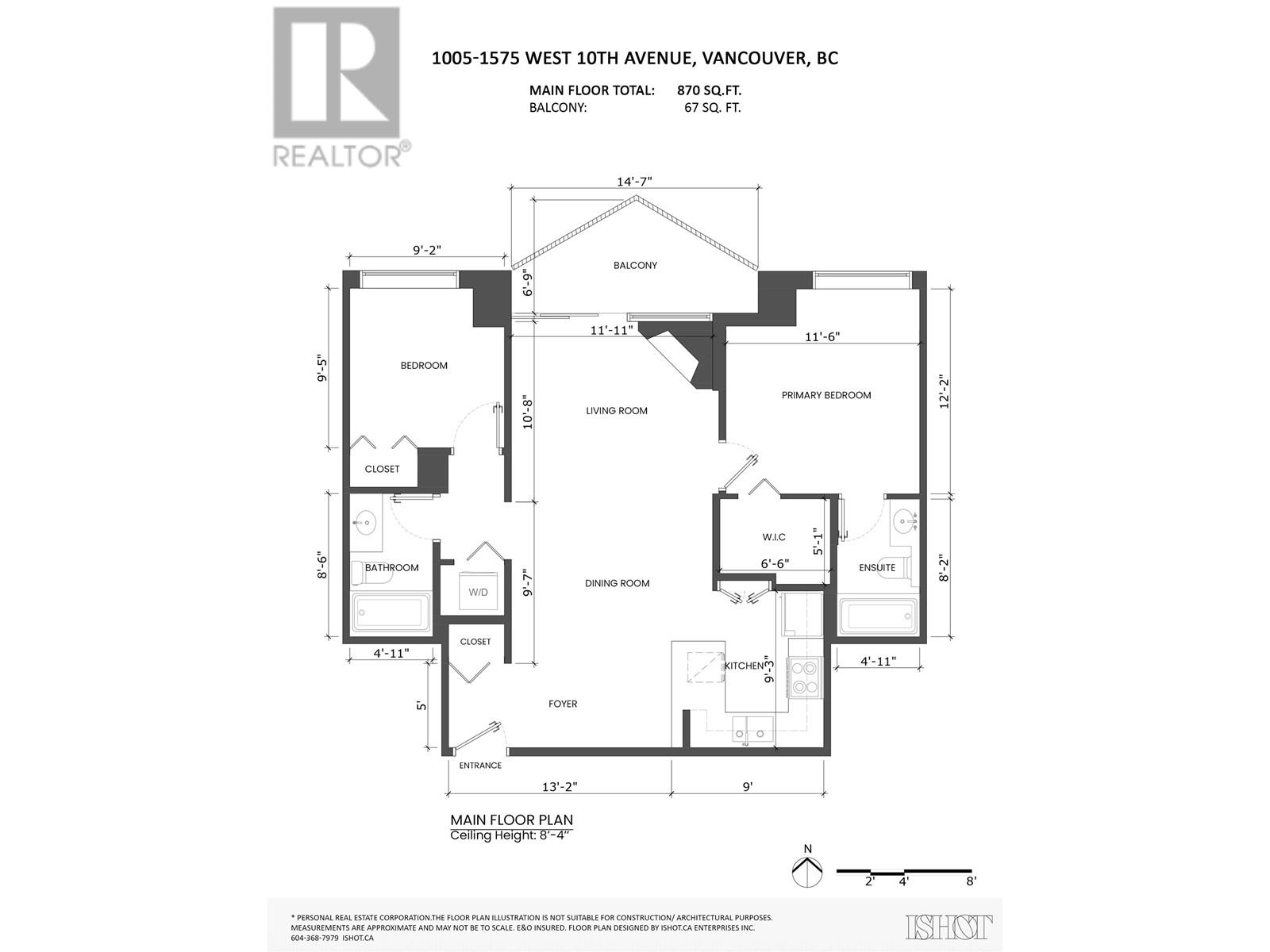Description
A 2 BED, 2 BATH STUNNING SOUTH GRANVILLE GEM! This 870 square ft home in THE TRITON boasts a spacious open layout & incredible natural light with SOARING NORTH FACING VIEWS TO THE MOUNTAINS AND DOWNTOWN. The home features an open concept kitchen with ample counter space, S/S appliances, easily accessible dining area extending to the living area & gas fireplace...perfect for entertaining! The large primary bedroom boasts an ensuite & walk-in closet. Convenient living with 2 PARKING, 1 STORAGE LOCKER, VISITOR PARKING & in-suite laundry. Just steps from all of South Granville's incredible amenities - shopping, dining, groceries & so much more. Concrete building with a proactive strata in a prime neighbourhood, this is one not to miss! Pre-paid lease with The Vancouver School Board until 2096.
General Info
| MLS Listing ID: R2926330 | Bedrooms: 2 | Bathrooms: 2 | Year Built: 1998 |
| Parking: Visitor Parking | Heating: Baseboard heaters | Lotsize: 0 | Air Conditioning : N/A |
| Home Style: N/A | Finished Floor Area: N/A | Fireplaces: Sprinkler System-Fire | Basement: N/A |
Amenities/Features
- Central location
- Elevator
- Wheelchair access
