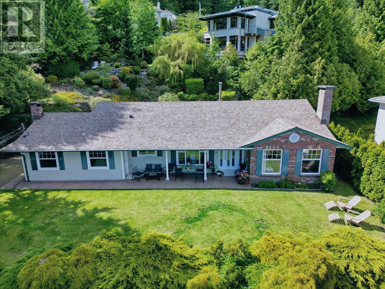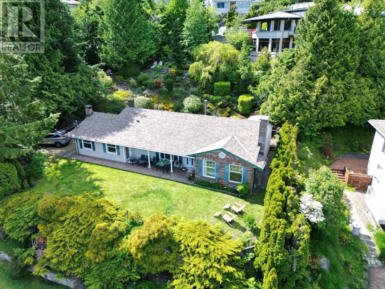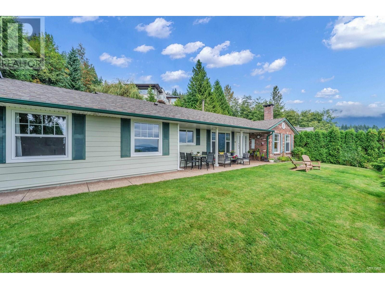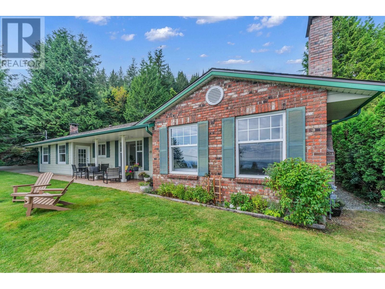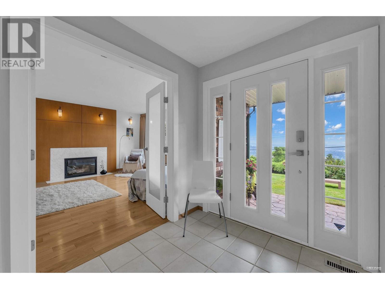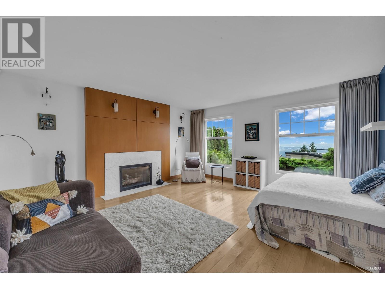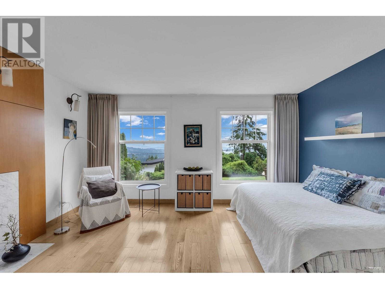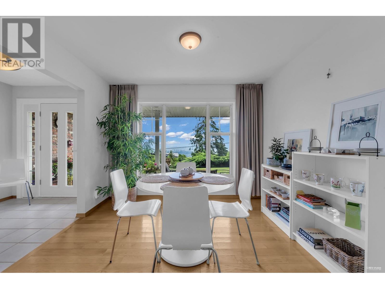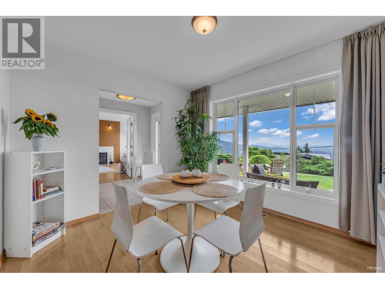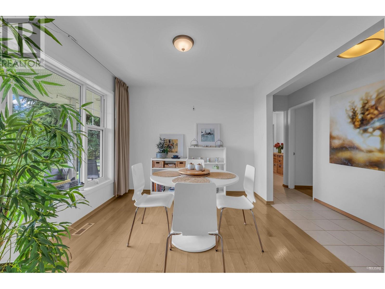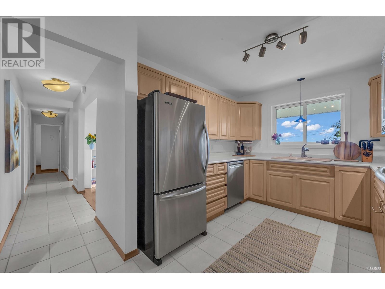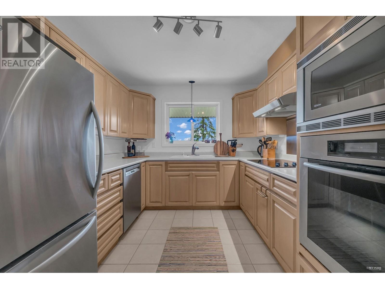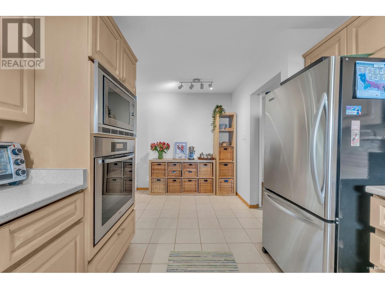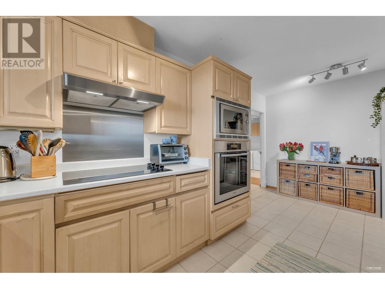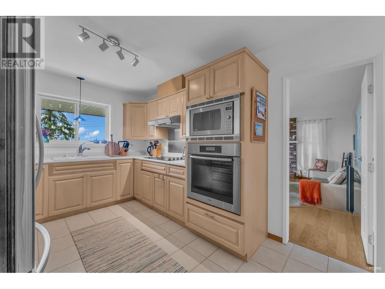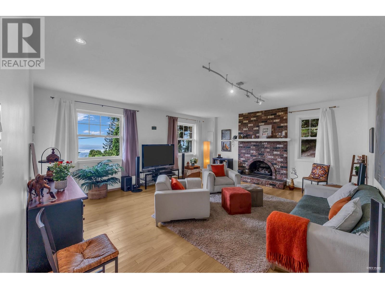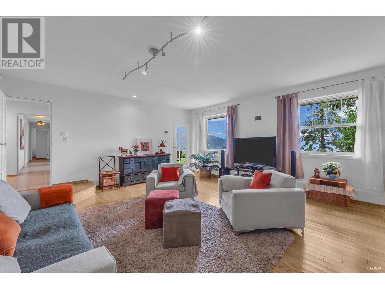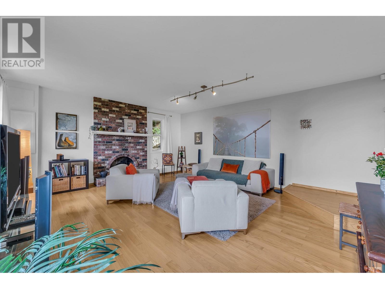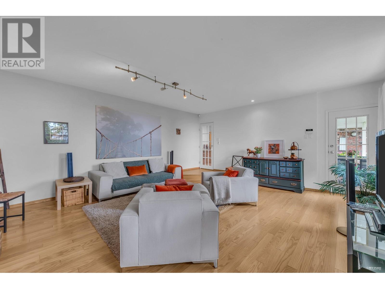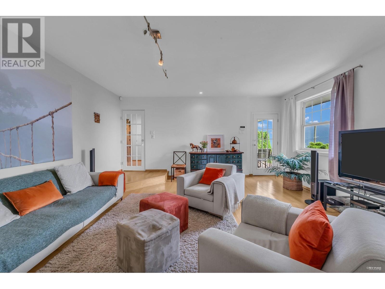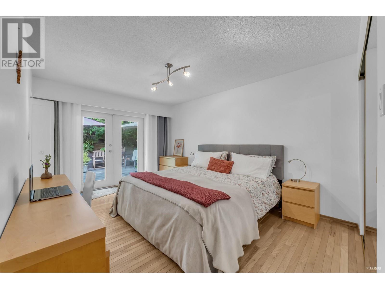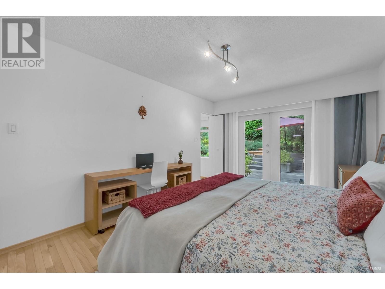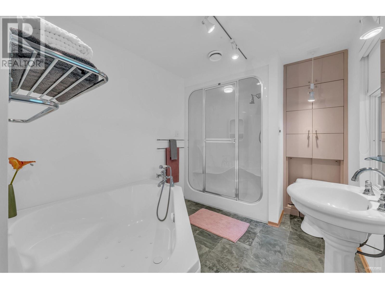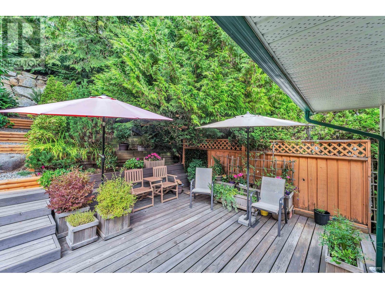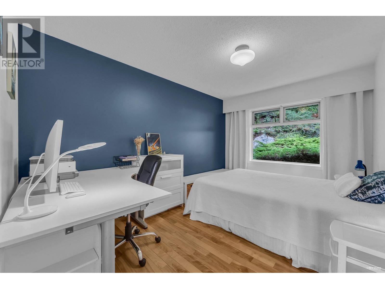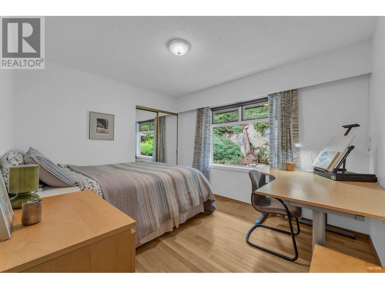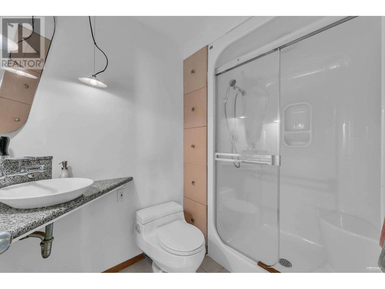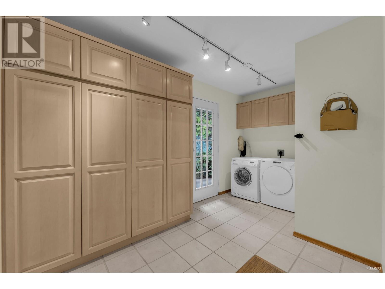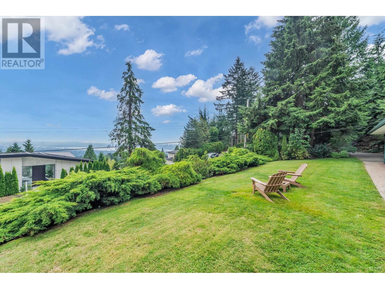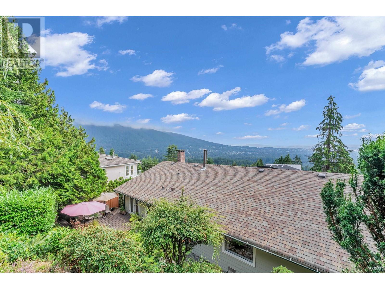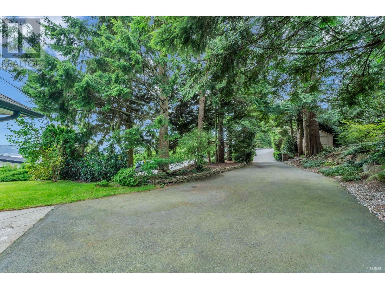Description
This impeccably maintained, single-level family home is nestled in the prestigious Glenmore neighborhood of West Vancouver. A level asphalt driveway welcomes you to a generous front yard with breathtaking panoramic views that span from Grouse Mountain to the harbor and the city skyline. Inside, this elegant residence boasts hardwood and tiled flooring, a sunlit dining area framed by picture windows, and an open concept kitchen that flows seamlessly into a sunken family room with a distinctive fireplace. The home features three spacious bedrooms, including a luxurious master suite. Ideally located just minutes from the renowned Capilano Golf Course and Hollyburn Country Club, and within the catchment of top rated Chartwell Elementary and Sentinel Secondary, with the prestigious Collingwood School nearby. This exceptional property represents the best value in the area, a rare opportunity to make it your own today! Open House Cancelled.
General Info
| MLS Listing ID: R2926133 | Bedrooms: 3 | Bathrooms: 2 | Year Built: 1970 |
| Parking: N/A | Heating: Forced air | Lotsize: 15349 sqft | Air Conditioning : N/A |
| Home Style: N/A | Finished Floor Area: N/A | Fireplaces: N/A | Basement: Crawl space (Unknown) |
