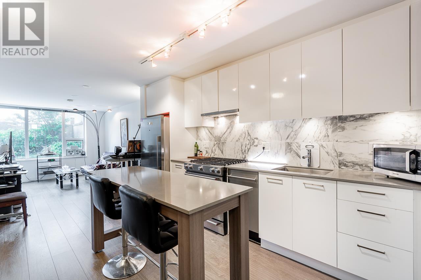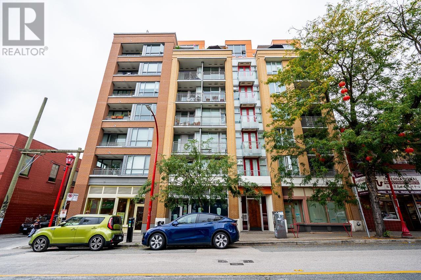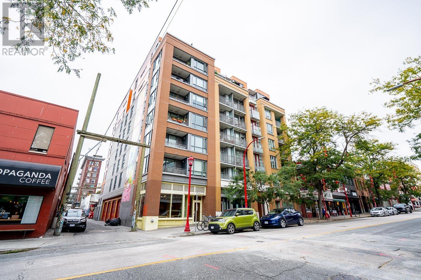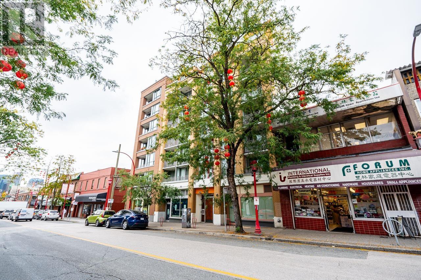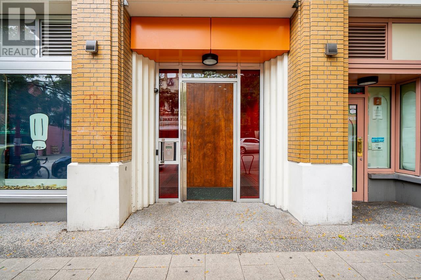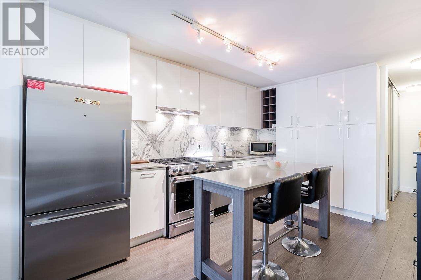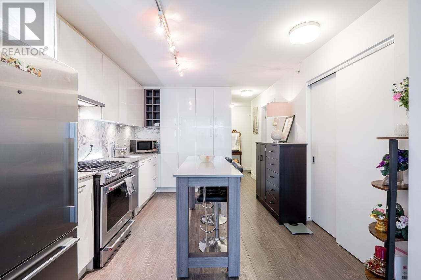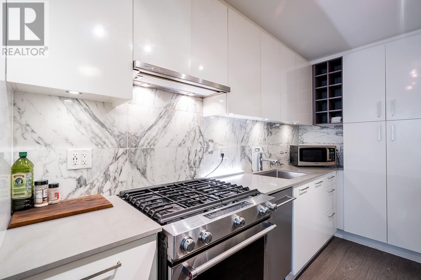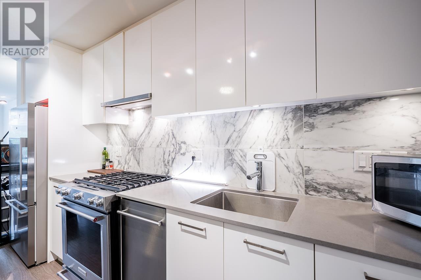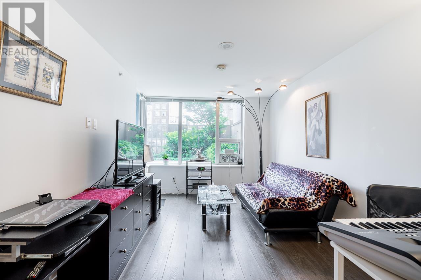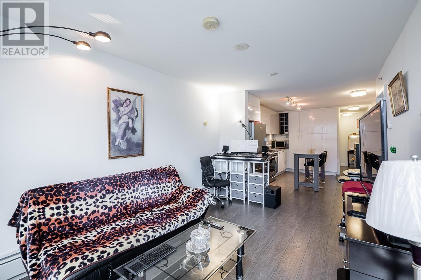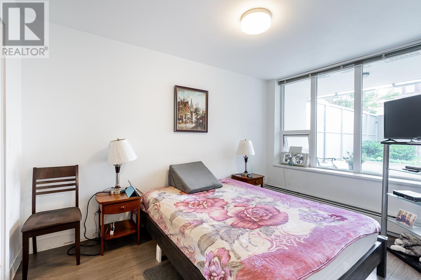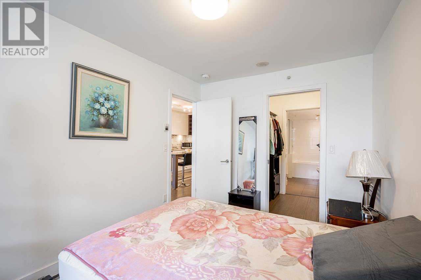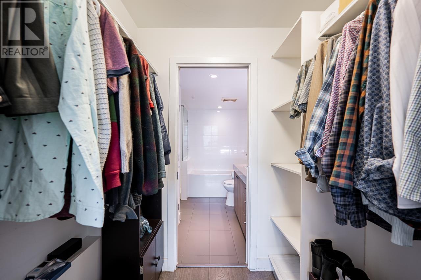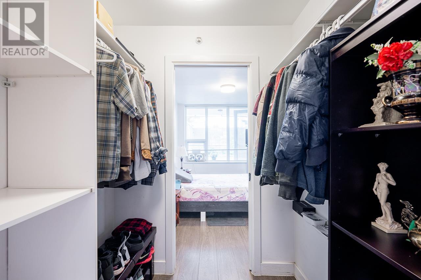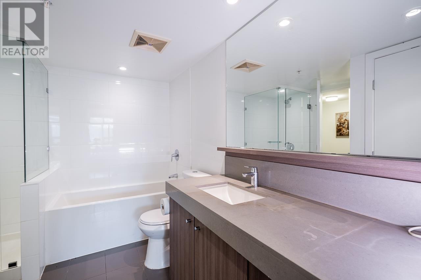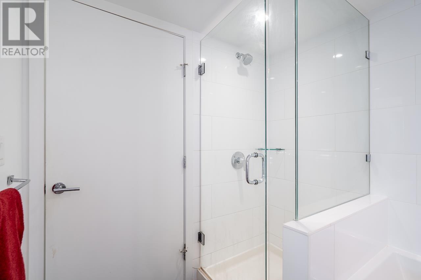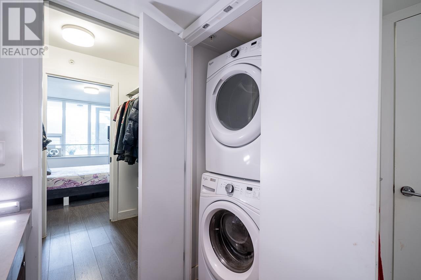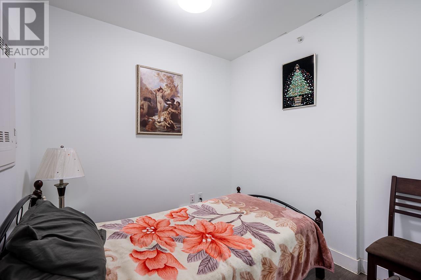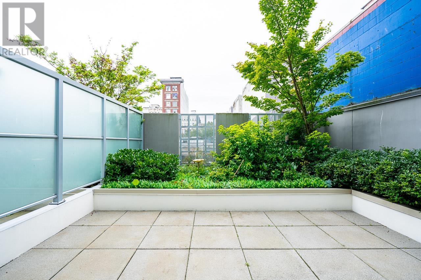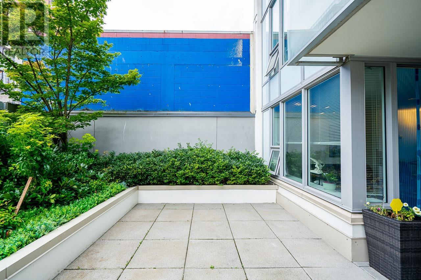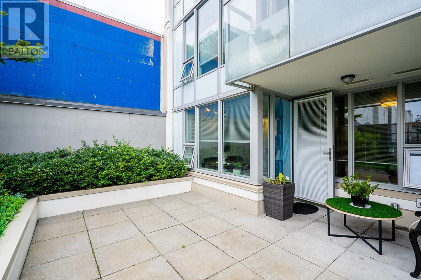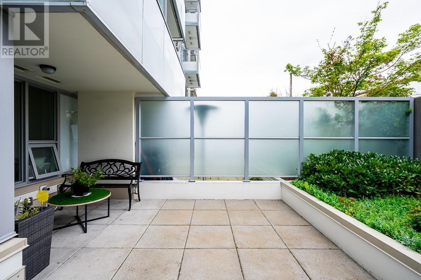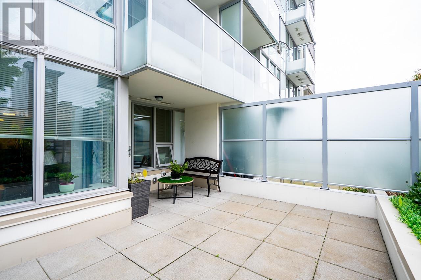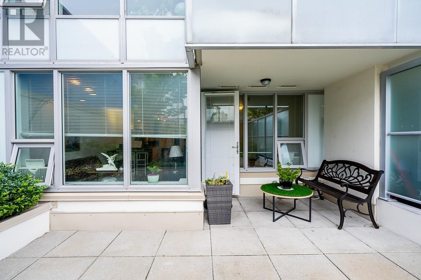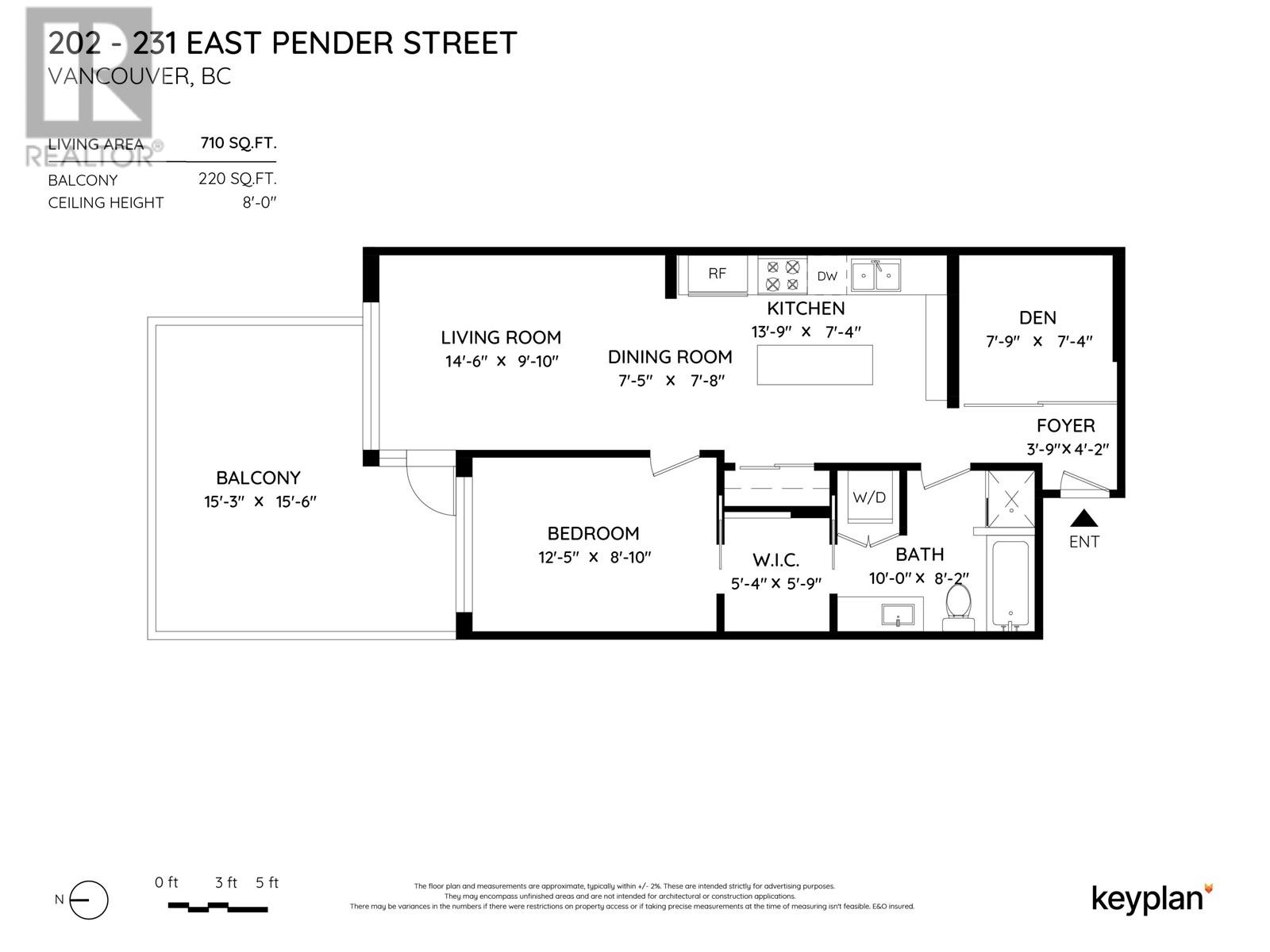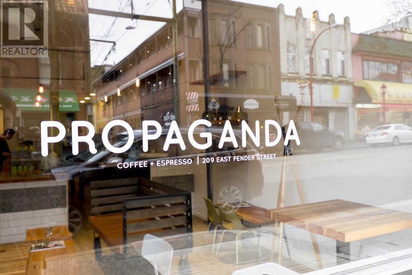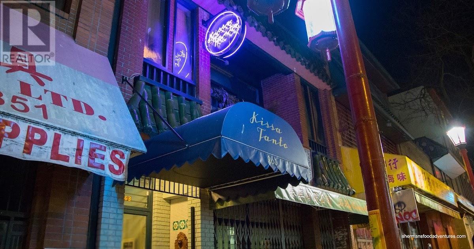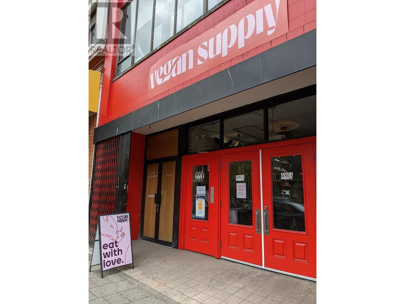Description
Framework by PORTE. This sleek, corner, NW facing 1 bed+den+XL patio that boasts a 709 square ft interior & 220 square ft of outdoor space is the perfect Chinatown oasis. Leave your worries behind as you enter your bright chef's kitchen with island, floor to ceiling cabinets, Kitchenaid gas cooktop, large S/S fridge, marble backsplash & quartz countertops. Both the living room & generous bedroom (+ walk-thru closet) offer large windows that pull in the sunlight from your oversized private patio & garden. Patio has wide open mountain views to the north. The suite has a den that can easily double as a second bedroom. Hot water baseboard heat is included in your strata fees. Surrounded by an amazing range of restaurants, shopping, heritage properties & nightlife, Strathcona has something for everyone. Pets allowed, 1 parking w/dedicated outlet, 1 storage included.
General Info
| MLS Listing ID: R2925813 | Bedrooms: 1 | Bathrooms: 1 | Year Built: 2016 |
| Parking: N/A | Heating: Baseboard heaters, Hot Water | Lotsize: 0 | Air Conditioning : N/A |
| Home Style: N/A | Finished Floor Area: N/A | Fireplaces: Smoke Detectors | Basement: N/A |
Amenities/Features
- Central location
- Elevator
