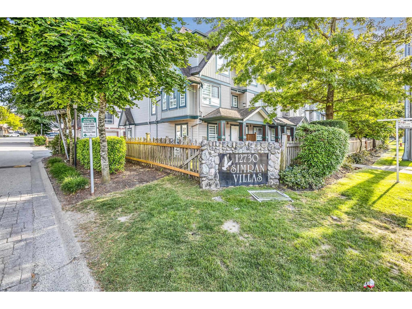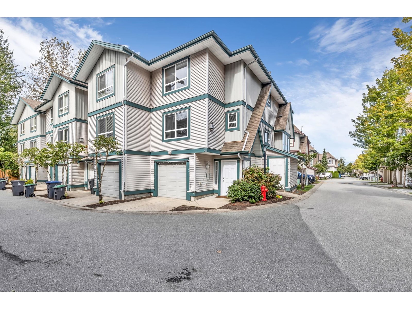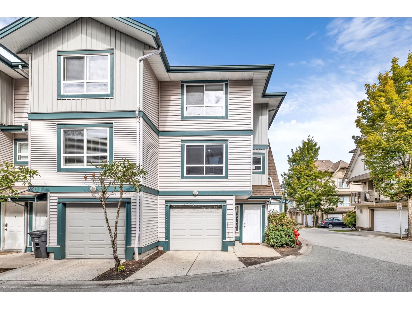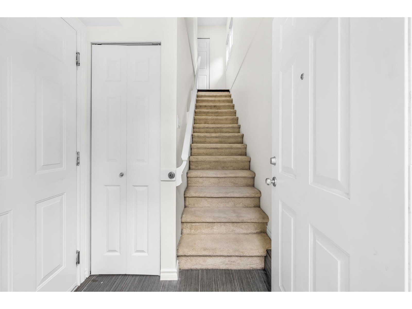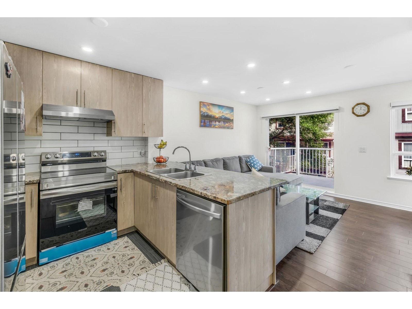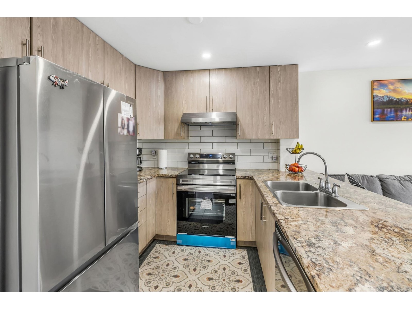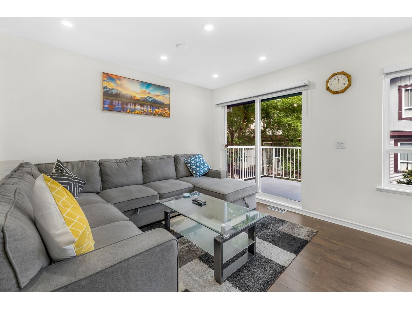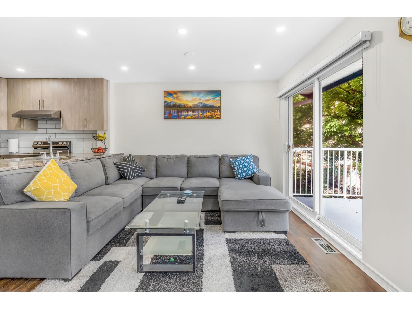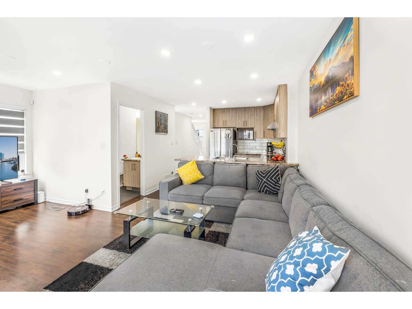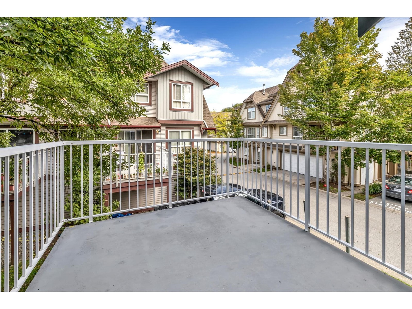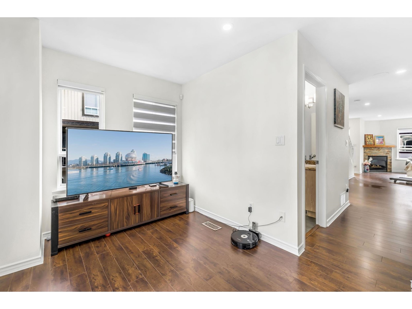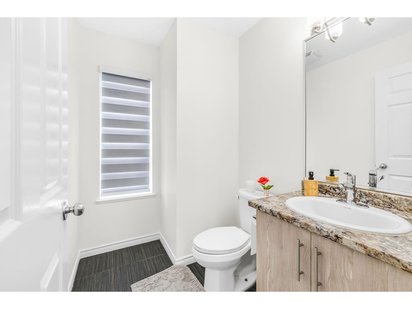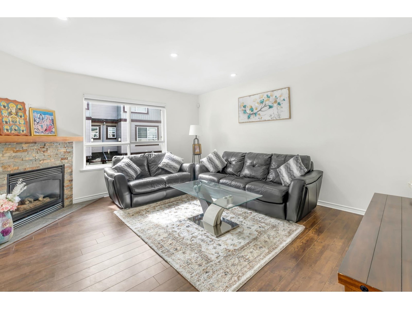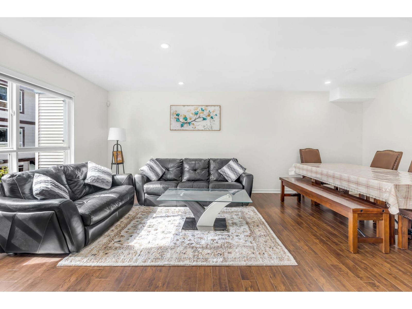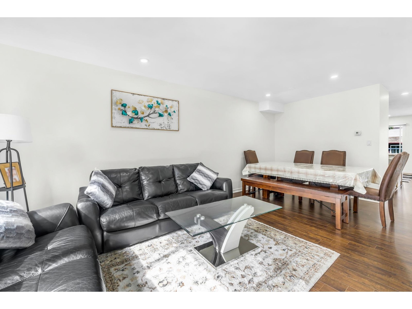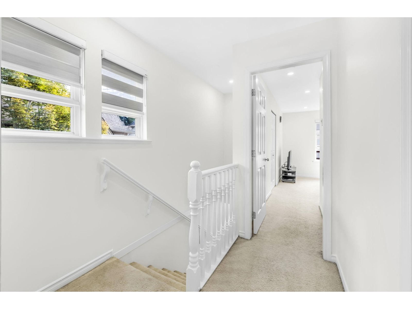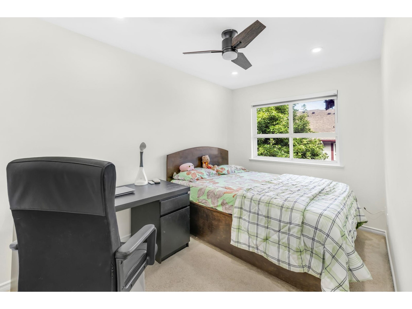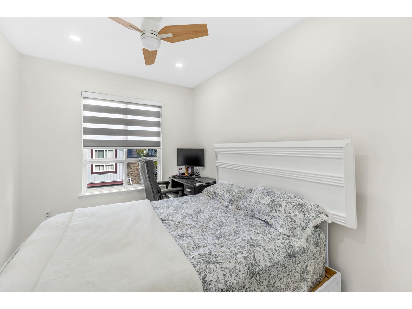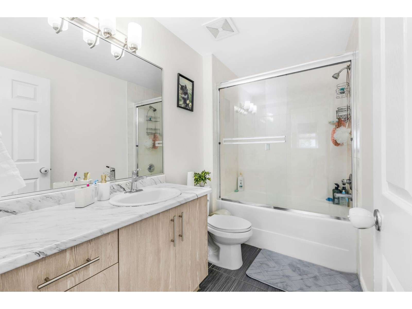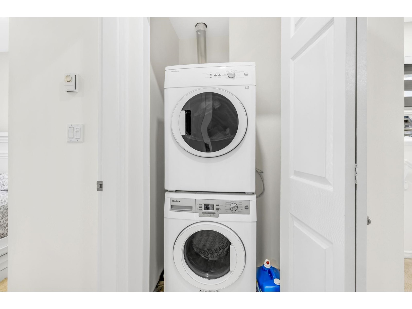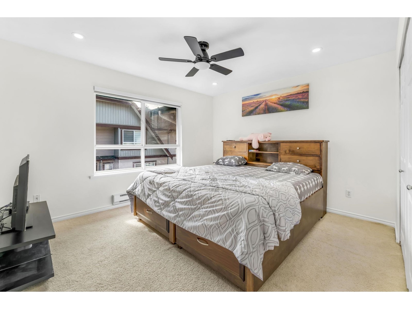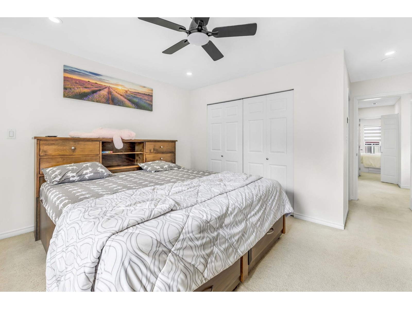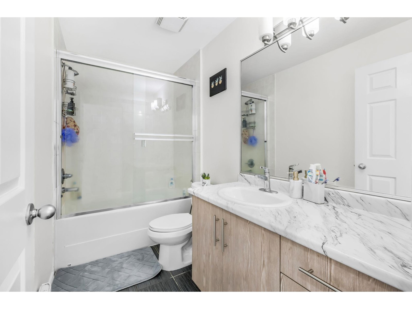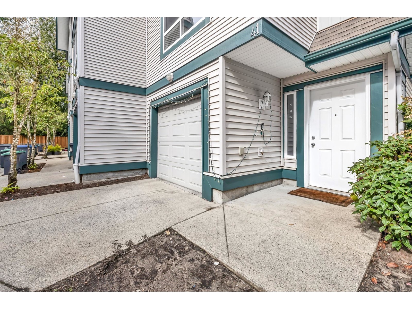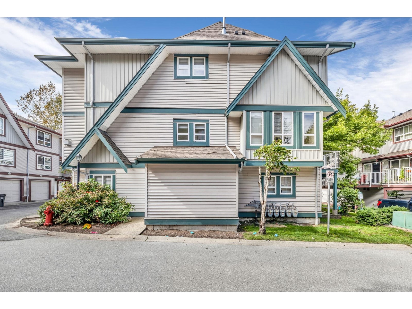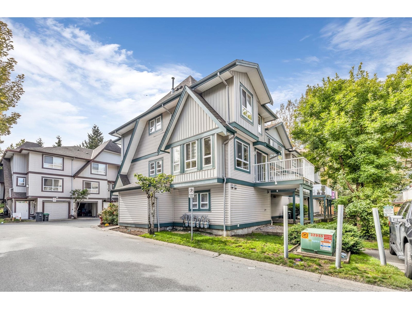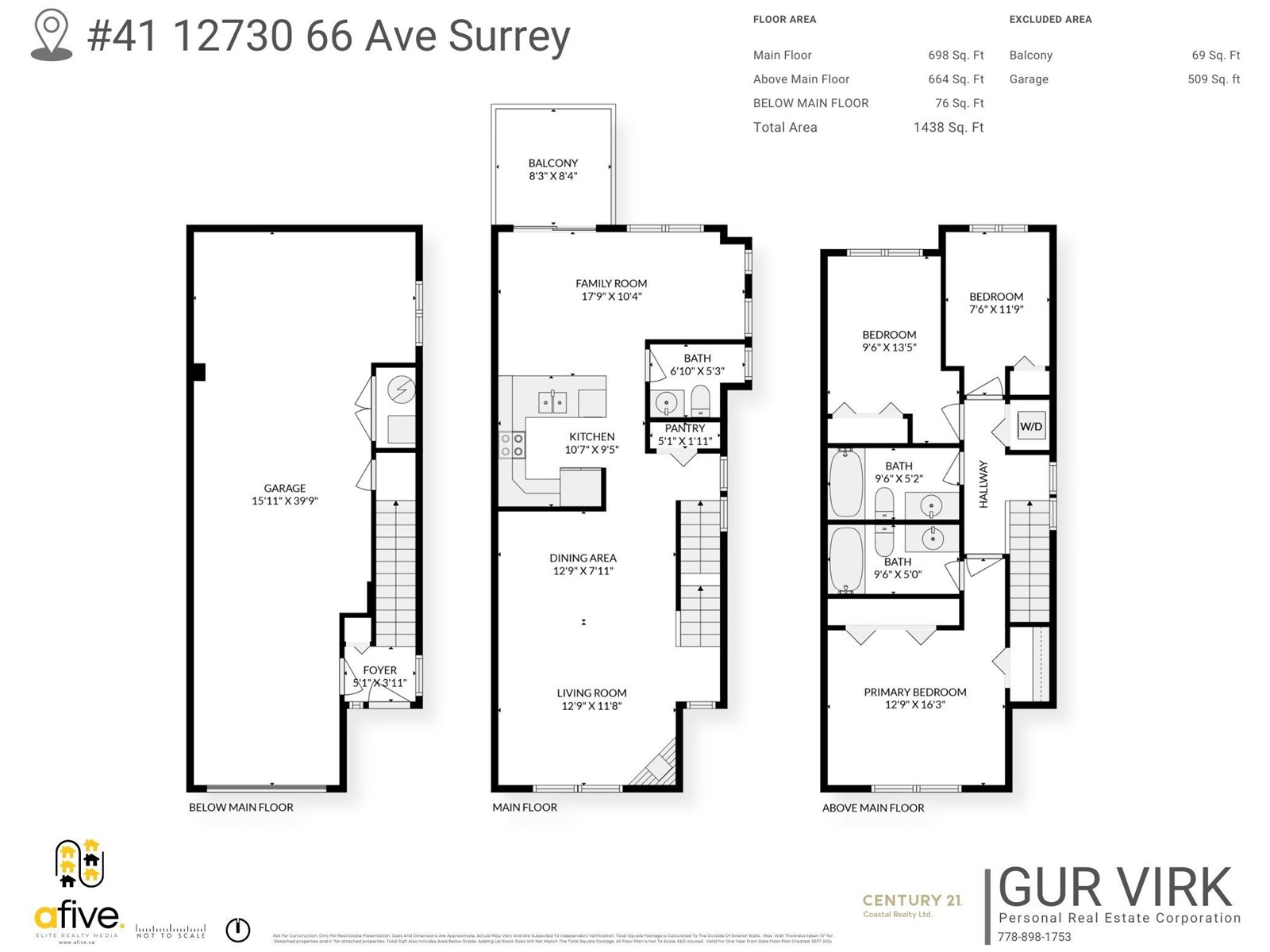Description
Welcome to this beautiful corner unit in Simran Villa, located in the heart of West Newton. This 3-bedroom, 3-bathroom home offers plenty of natural light and space, perfect for growing families. The upper floor features 3 generously sized bedrooms, 2 full bathrooms, and a laundry area. The main floor includes living room, family room, and kitchen, along with a powder room for added convenience. The tandem garage offers additional storage space. This home has been updated with brand new stainless steel Samsung appliances, including a refrigerator, electric range, dishwasher, and microwave. Other upgrades include new blinds, fresh paint, and stylish pot lights.Situated in a prime location close to public transport, grocery stores, Easy access to Hwy 10. Walking distance to Tamanawis Secondary and Martha Jane Norris Elementary makes this an ideal home for families. Come join us at Open House@SUN 2-4PM
General Info
| MLS Listing ID: R2925643 | Bedrooms: 3 | Bathrooms: 3 | Year Built: 0 |
| Parking: N/A | Heating: Forced air | Lotsize: N/A | Air Conditioning : N/A |
| Home Style: N/A | Finished Floor Area: N/A | Fireplaces: N/A | Basement: None |
