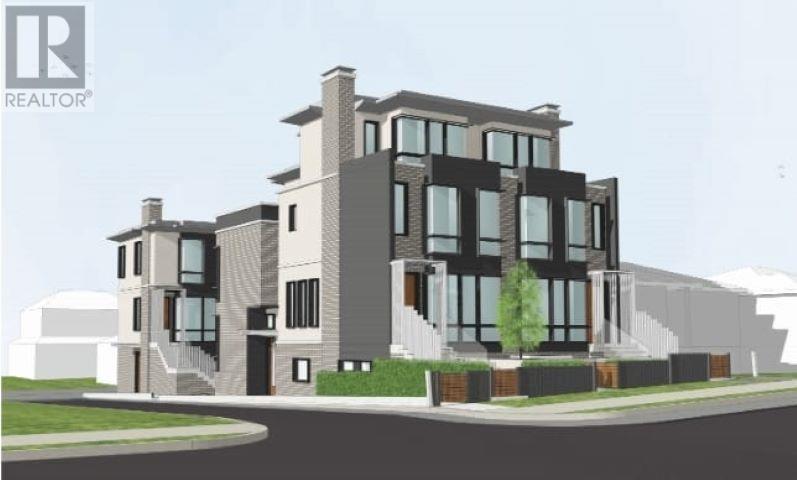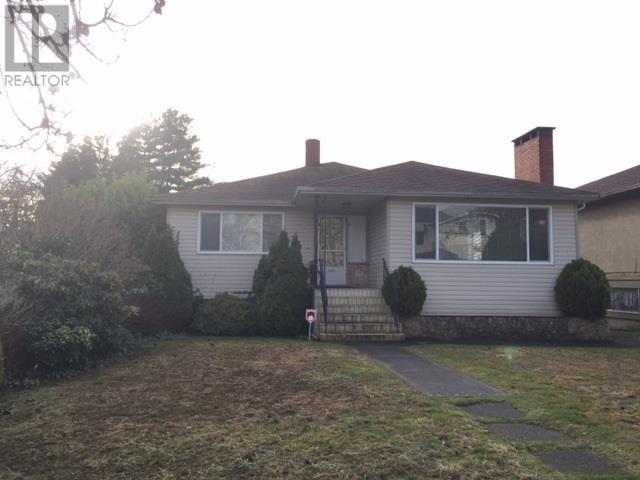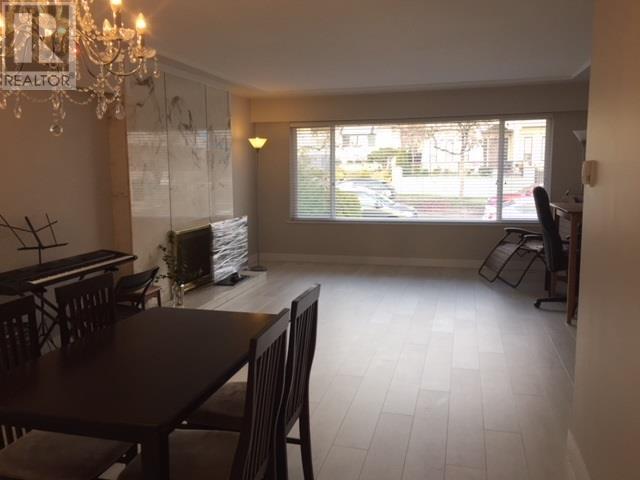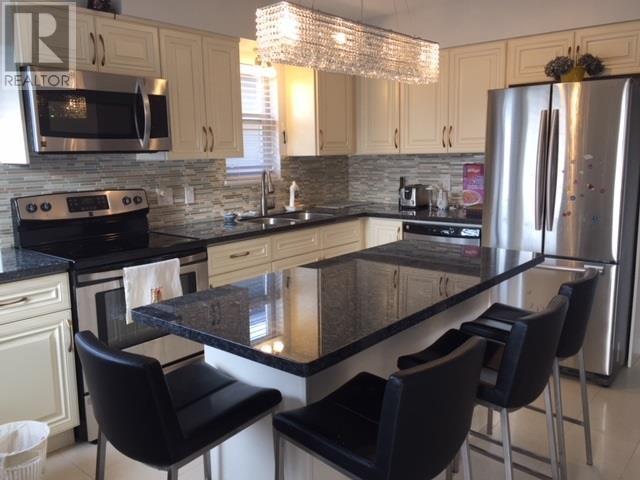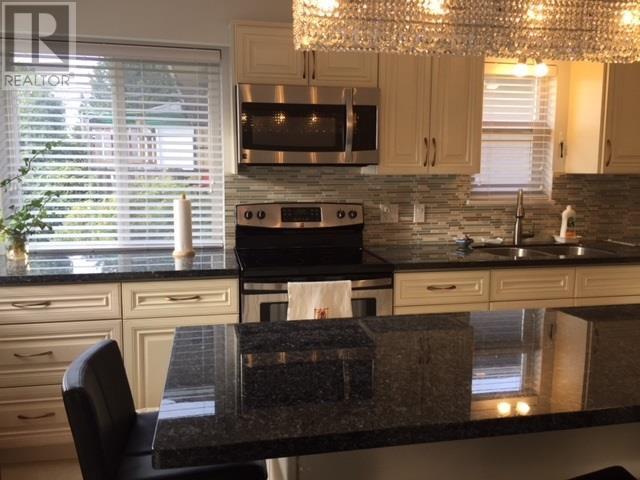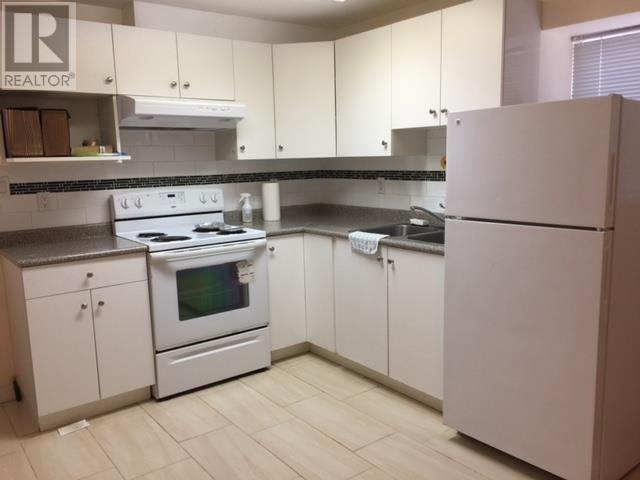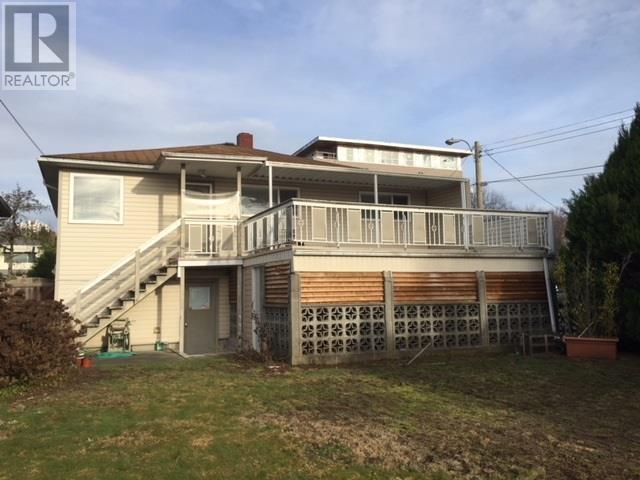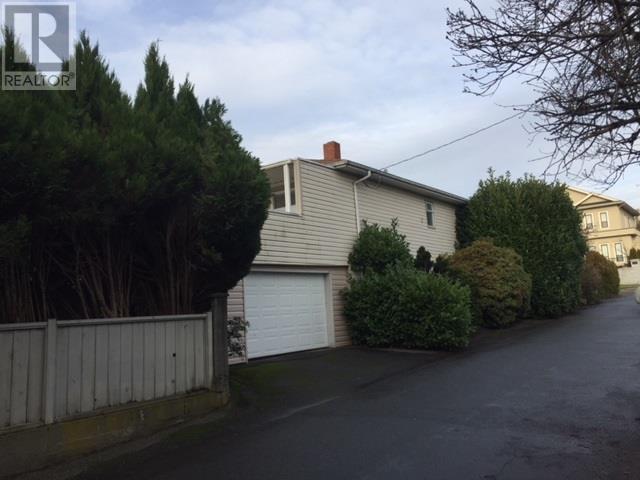Description
TURN KEY PROJECT! The current owner has spent over 2 years to get the plans from STUART HOWARD ARCHITECTS. Plans are proposed for 6 TOWNHOMES which means there will be 6 PID's once built. Garden level around 900 sq. ft, unit #1 & 2 around 1214 sq. ft. Unit #3 around 1472 sq. ft. Unit #4 around 1129 sq. ft. & Unit #5 around 956 sq. ft.
General Info
| MLS Listing ID: R2925484 | Bedrooms: 5 | Bathrooms: 3 | Year Built: 1958 |
| Parking: N/A | Heating: Forced air | Lotsize: 5594.06 sqft | Air Conditioning : N/A |
| Home Style: N/A | Finished Floor Area: N/A | Fireplaces: N/A | Basement: Full (Finished) |
Amenities/Features
- Central location
MAP View
Street View
Get More Info
Mortgage Calculator
Disclaimer: E. & O.E. The information contained in this brochure has been obtained from the owner and other sources deemed reliable, but is not guaranteed by Planet Group Realty Inc. or BALJIT KOCHHAR– PREC* . Prospective Buyers should make full independent investigation of all facts of the property, including legal, accounting & taxation, prior to purchase .
