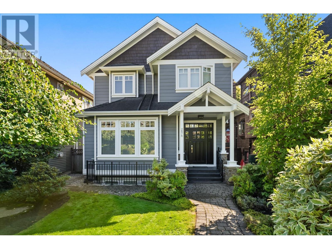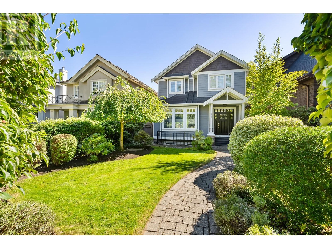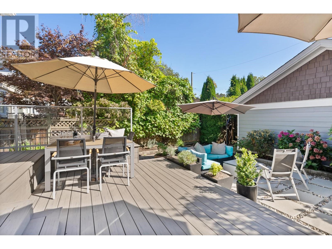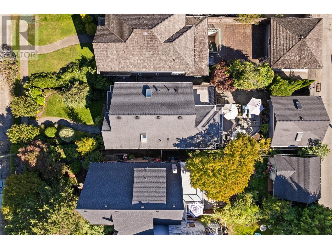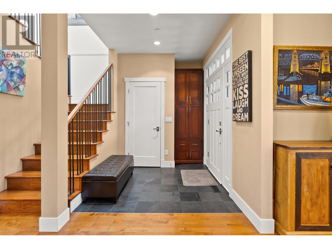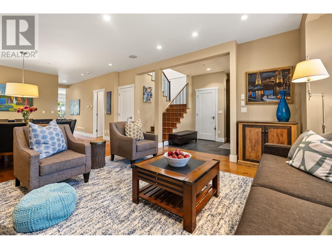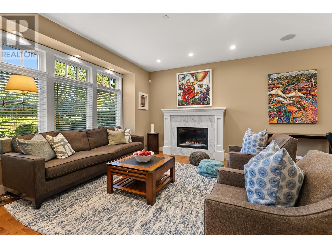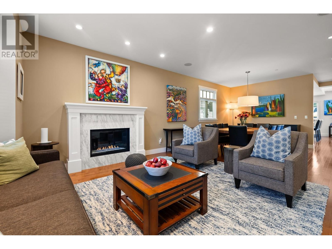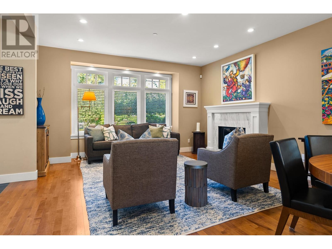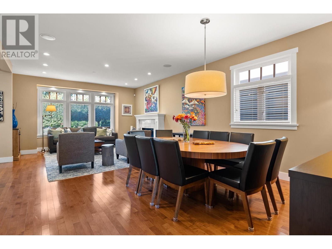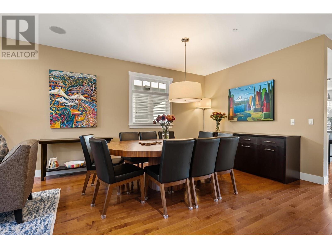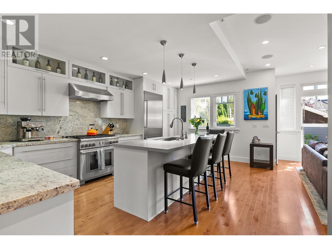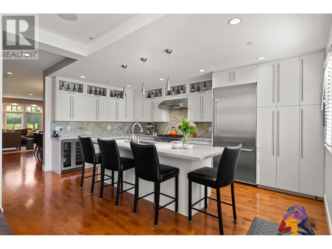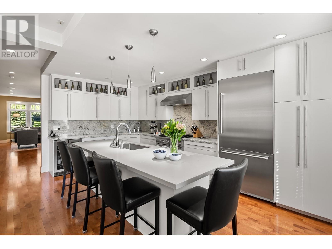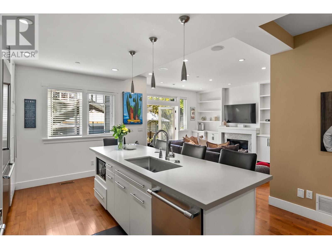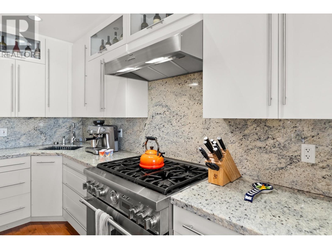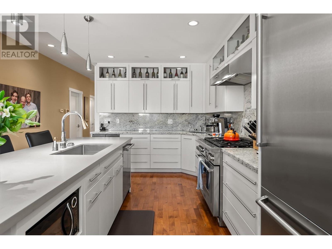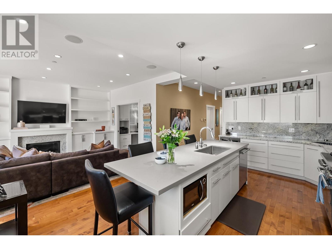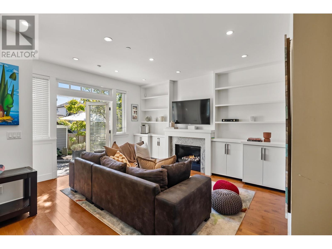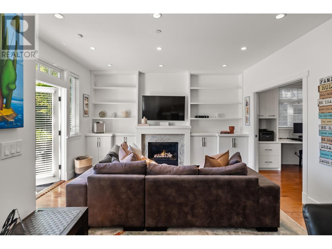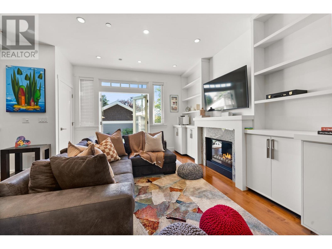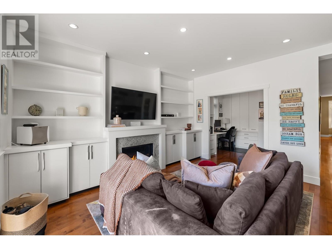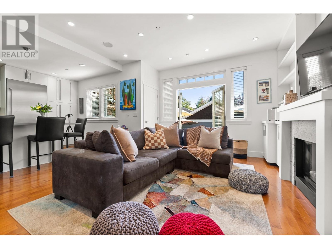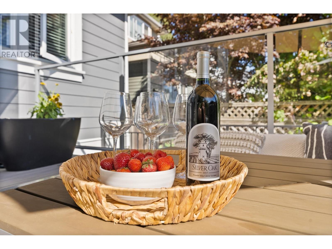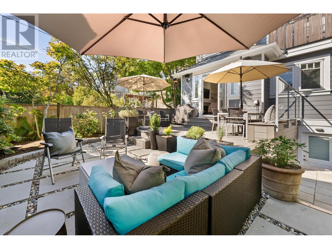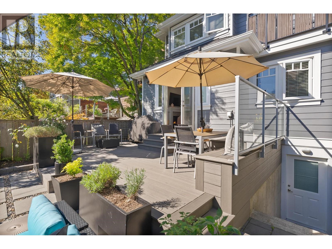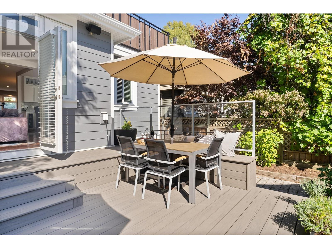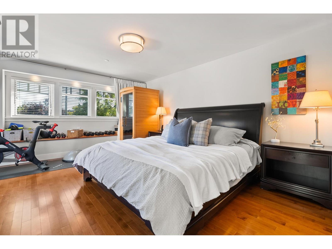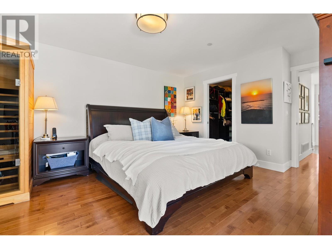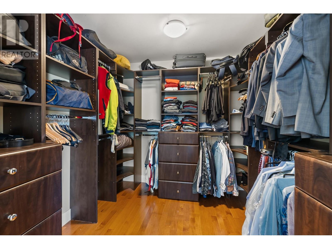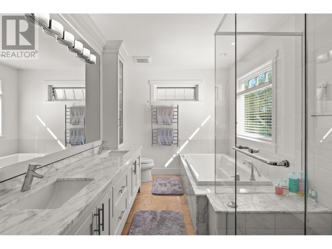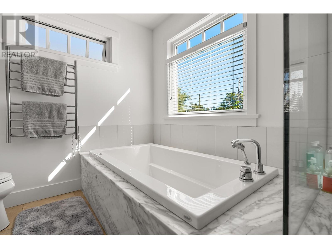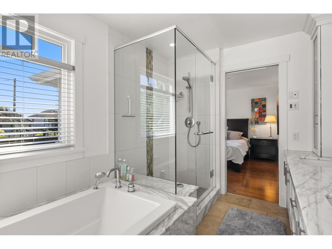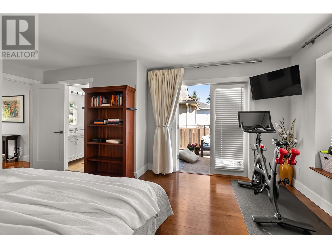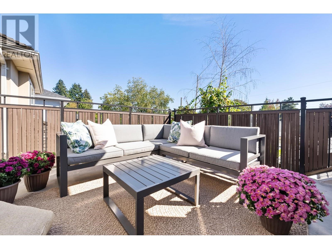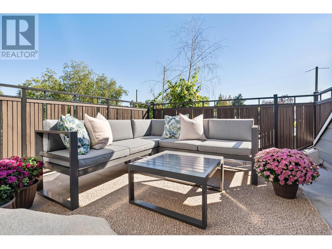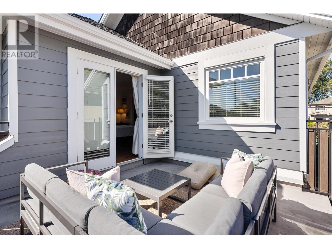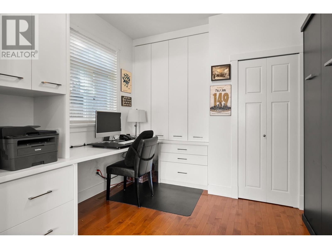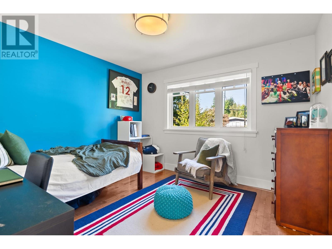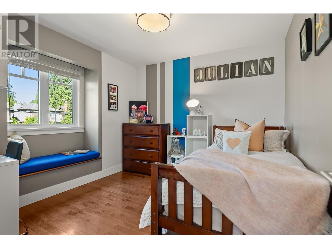Description
Dreaming of Kerrisdale? Sitting on a large 33 X 135 lot, this meticulously maintained 4-bedroom, 4-bathroom 2723?? home welcomes you with a thoughtful layout that flows effortlessly from the foyer, formal living and dining, to the gourmet kitchen, perfect for family meals or entertaining. Off the kitchen is the theatre-style family room, where cozy evenings await. The real gem of this home is the south-facing back patio, bathed in sunlight all day long - an ideal spot for outdoor dining, relaxing, or letting the kids play. Up, you'll find 3 generous bedrooms, including a primary suite with its own large, private deck-a tranquil spot to unwind at the end of the day. Down offers flexible space with its own separate entrance: open it up for a 5th bedroom, in-law suite, or mortgage helper. A short stroll to Crofton House, this one shines as a perfect family residence. First Showings: Wed Sept 18th 10:30-12 & 5-6:30, Friday Sept 20th 12:30-2, and Sunday Sept 22nd 2-4pm.
General Info
| MLS Listing ID: R2925120 | Bedrooms: 4 | Bathrooms: 4 | Year Built: 2009 |
| Parking: Garage | Heating: Hot Water | Lotsize: 4455 sqft | Air Conditioning : N/A |
| Home Style: N/A | Finished Floor Area: N/A | Fireplaces: N/A | Basement: Full (Finished) |
Amenities/Features
- Central location
