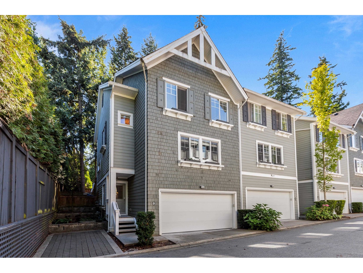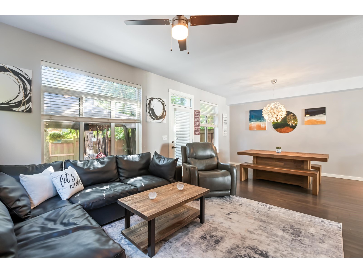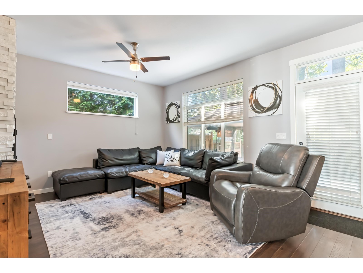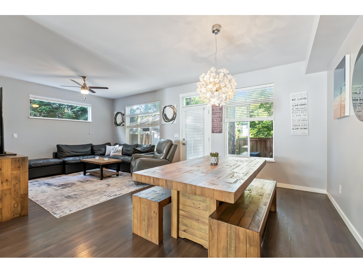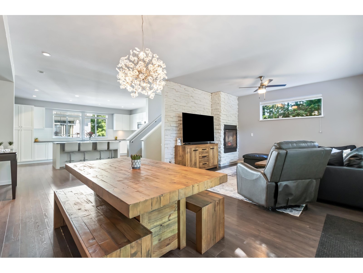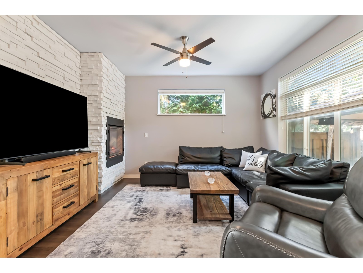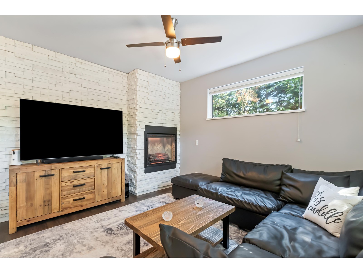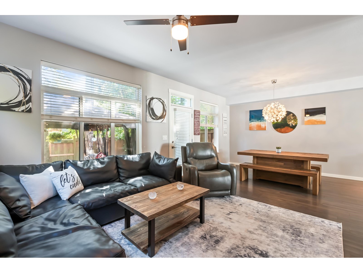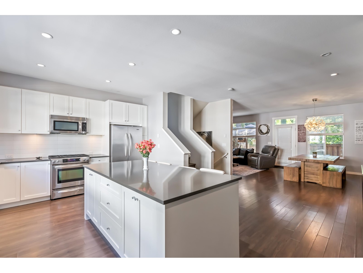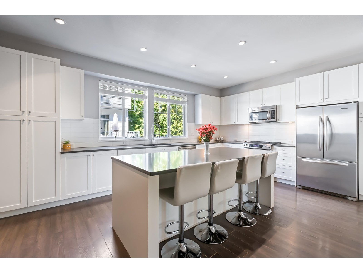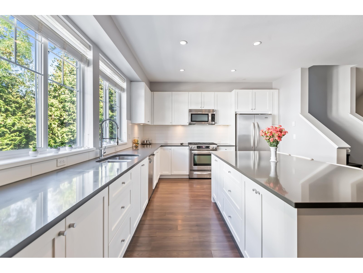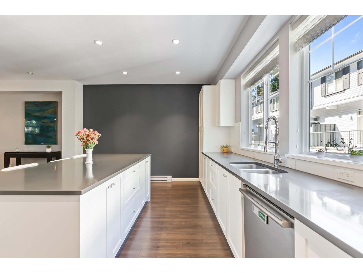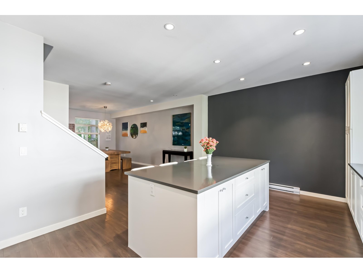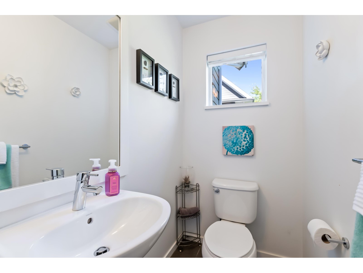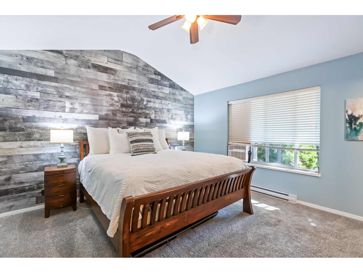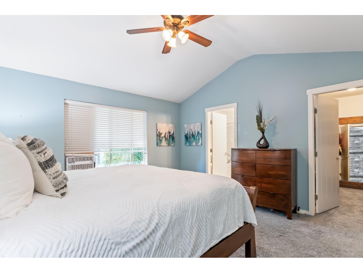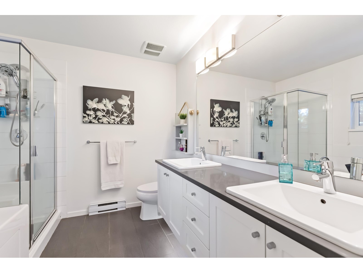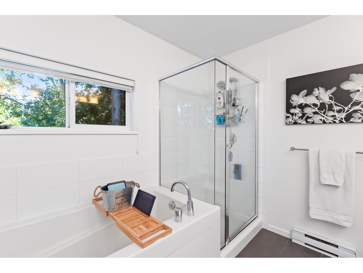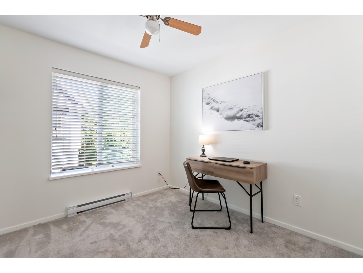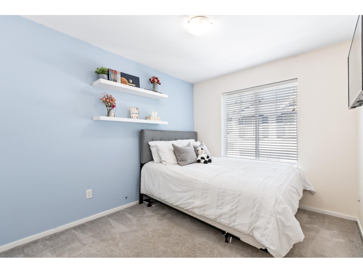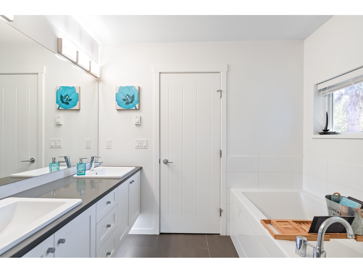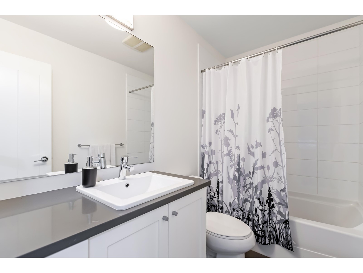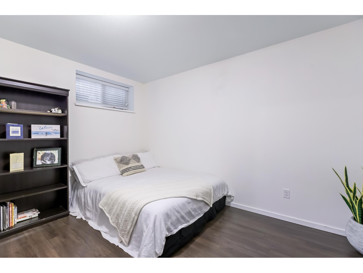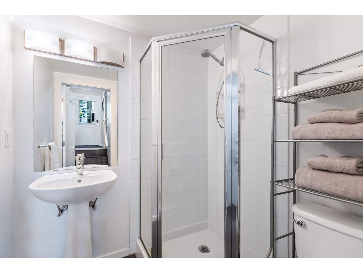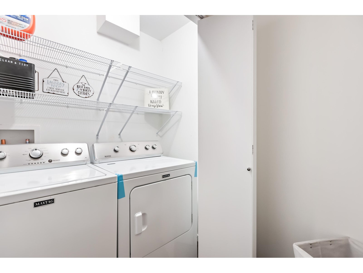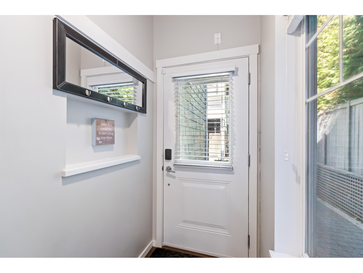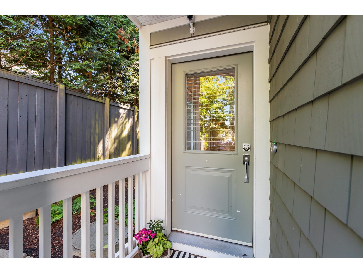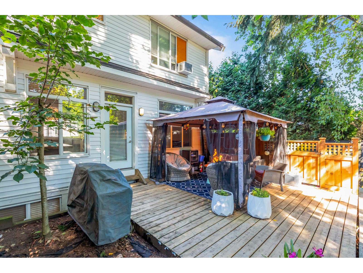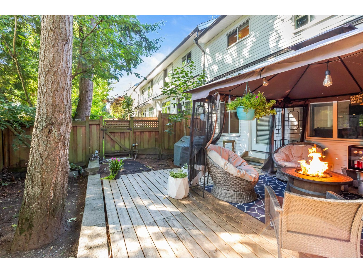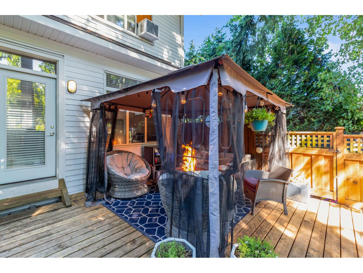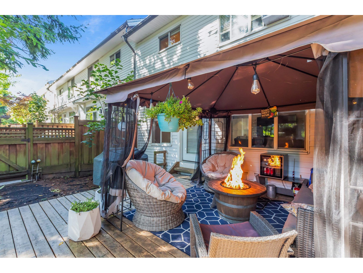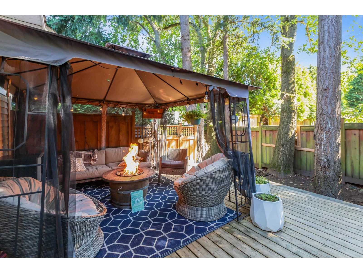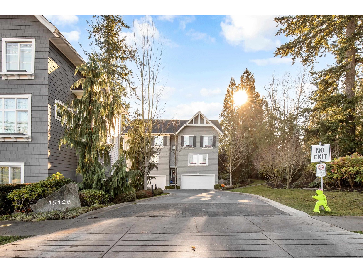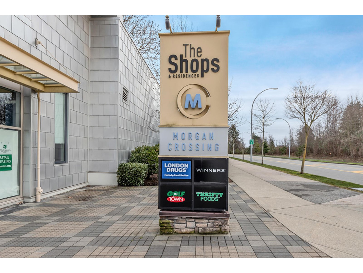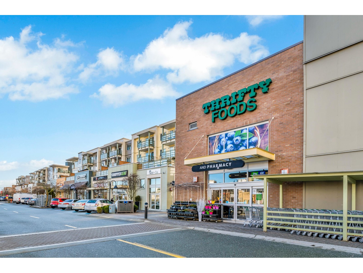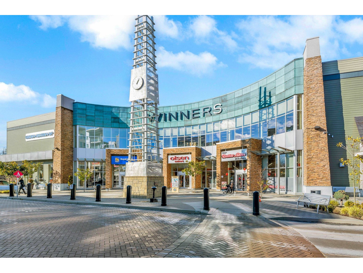Description
Welcome to Semiahmoo Trail by renowned builder Dawson Sawyer. This 3 Bedroom + Den, 4 Bathroom modern townhome is conveniently located in the heart of South Surrey and offers 1962sqft of living space over 3 thoughtfully designed levels. The kitchen offers Stainless Steel appliances including a gas range, which compliment an oversized island in a space that is perfect for entertaining. The main living area flows into the great room/dining area, offset by a cozy living room with a gas fireplace. Enjoy your south facing, fully fenced, private backyard off of the dinning room. Upstairs offers 3 generously sized bedrooms and the lower level features a large den/flex space and a full bathroom PLUS a Side x side double garage. Minutes to White Rock & Crescent beach, as well as shopping, walking/biking trails, all amenities and multiple schools. Semiahmoo Secondary & HT Thrift catchments. All ages & pets welcome.
General Info
| MLS Listing ID: R2924672 | Bedrooms: 3 | Bathrooms: 4 | Year Built: 0 |
| Parking: Garage | Heating: Baseboard heaters | Lotsize: N/A | Air Conditioning : N/A |
| Home Style: N/A | Finished Floor Area: N/A | Fireplaces: N/A | Basement: Full |
