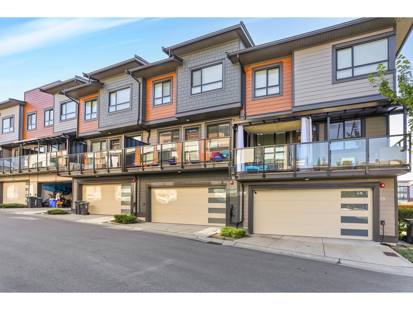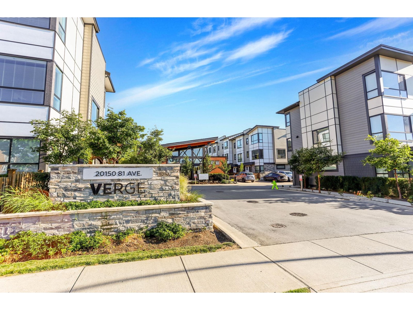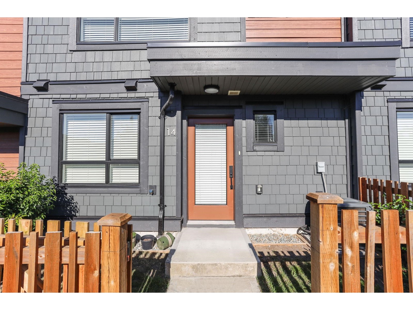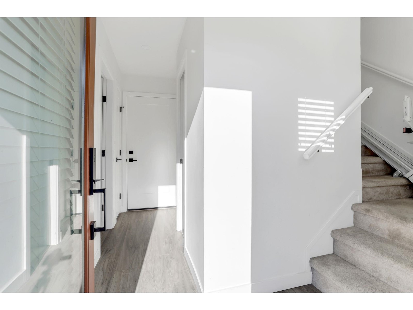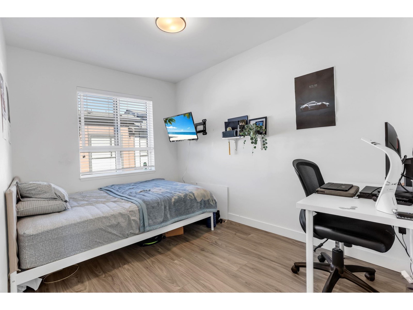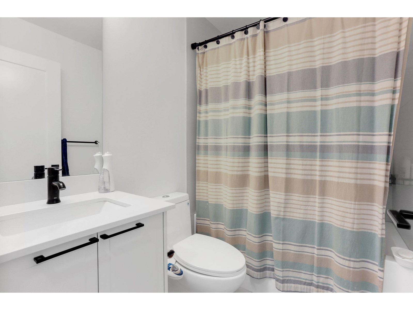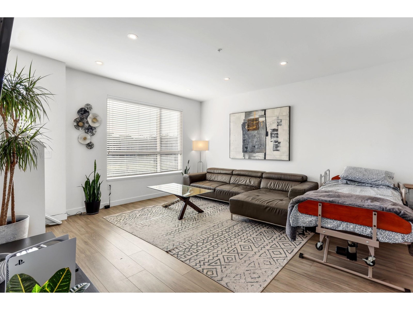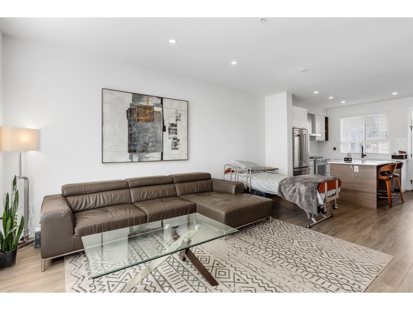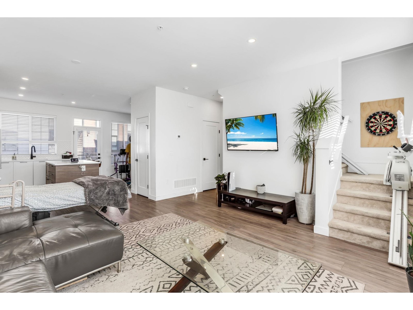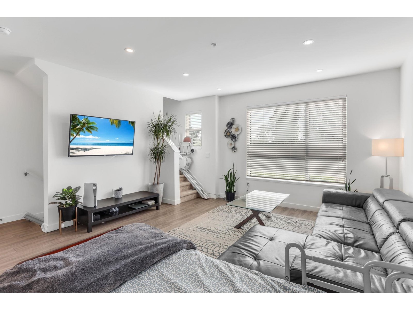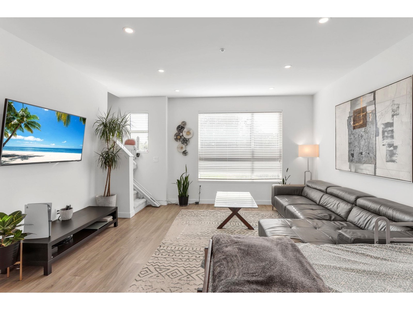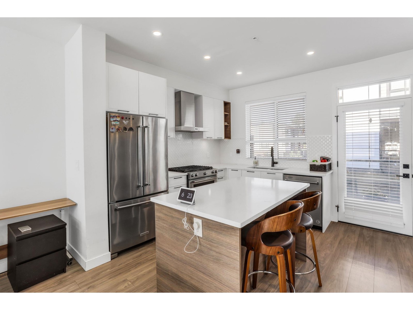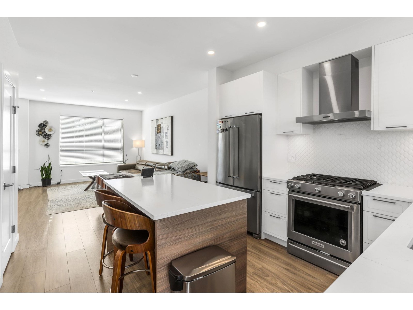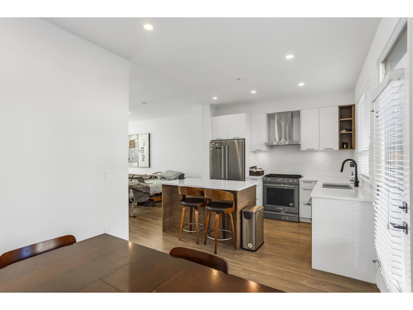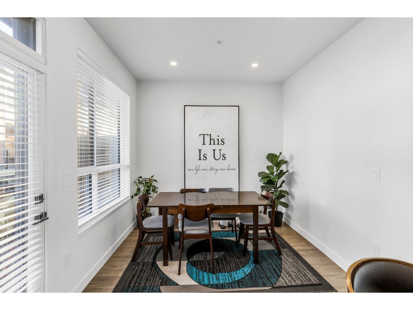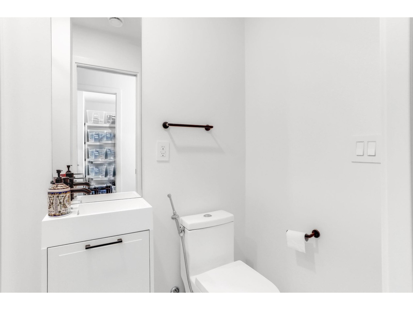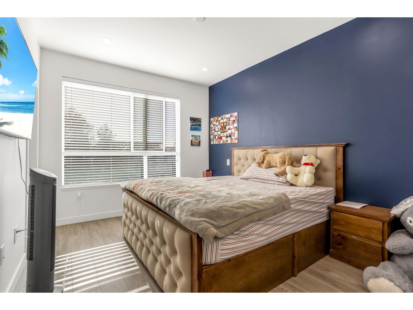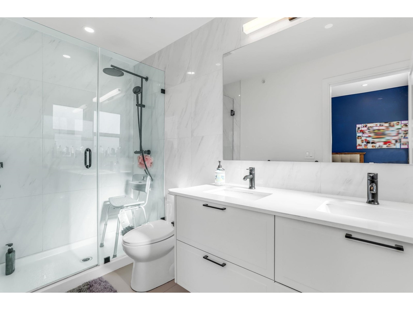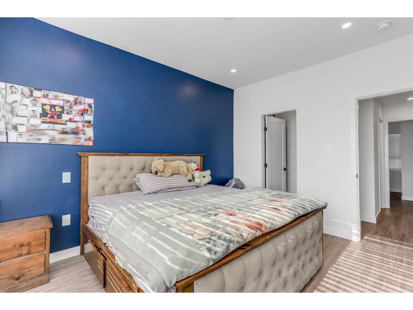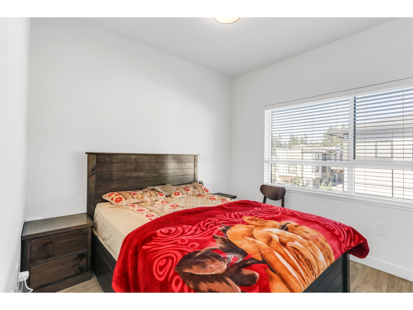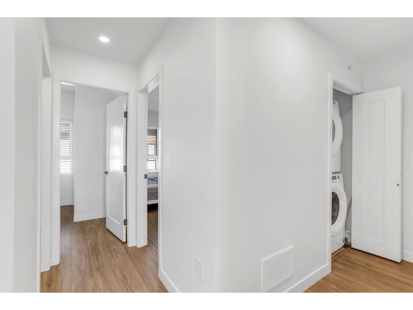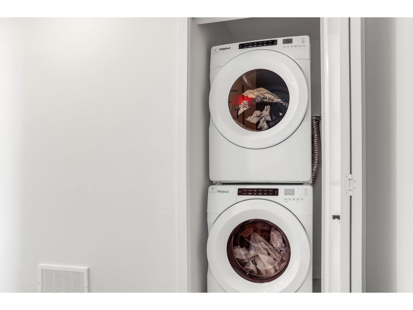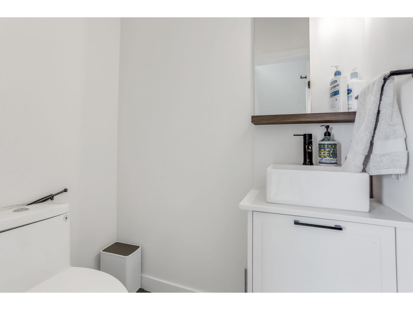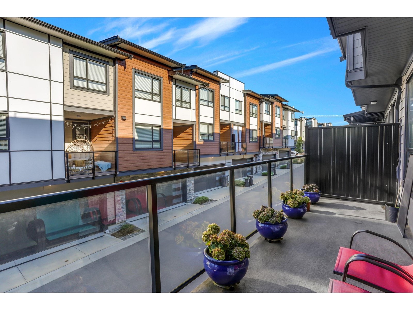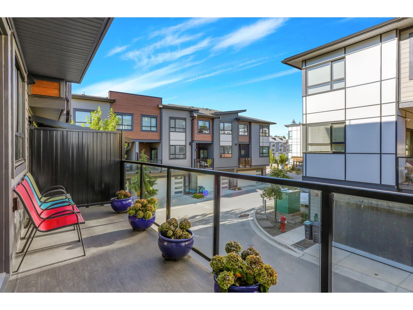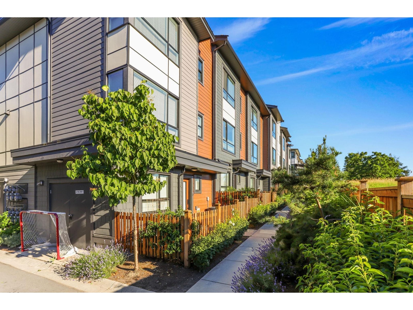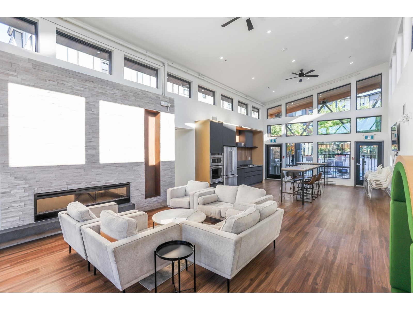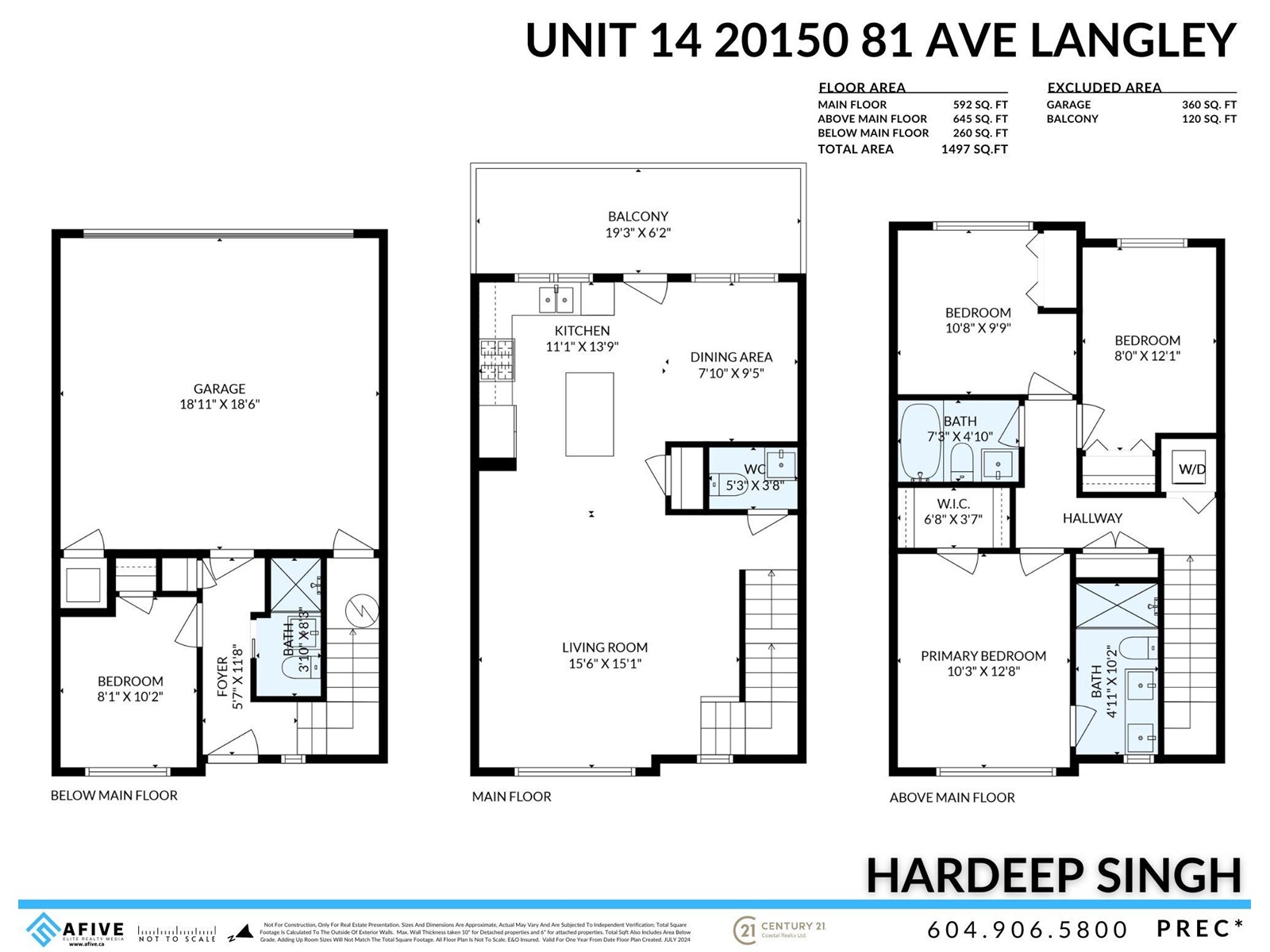Description
Welcome to Verge by Essence! Discover this stunning 4-bedroom, 4-bathroom townhouse with a lower-level bedroom and full bath, perfect for guests or a home office. Enjoy 9-foot ceilings and the comfort of central A/C throughout. The chef's kitchen boasts KitchenAid S/S gas range, French door fridge, and quartz countertops. Step out onto the large balcony with a gas BBQ hookup for seamless entertaining. Relax in the ensuite bath featuring floor-to-ceiling tiles, frameless glass shower door, and a rainfall shower head. The primary bedroom includes a huge walk-in closet, and the double car garage comes with an EV charger. This family-oriented complex offers a hot tub, outdoor swimming pool, playground, and clubhouse. Close to schools, shopping, and more! This one is a must-see! Act fast and make this dream home yours! Contact me today to schedule a viewing. OPEN HOUSE SAT-SUN 2-4PM
General Info
| MLS Listing ID: R2924430 | Bedrooms: 4 | Bathrooms: 4 | Year Built: 0 |
| Parking: Garage | Heating: Forced air | Lotsize: N/A | Air Conditioning : Air Conditioned |
| Home Style: N/A | Finished Floor Area: N/A | Fireplaces: N/A | Basement: None |
