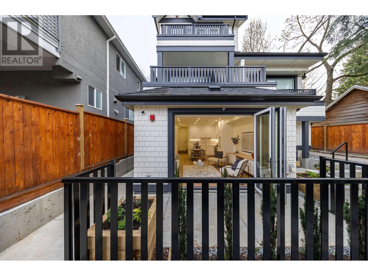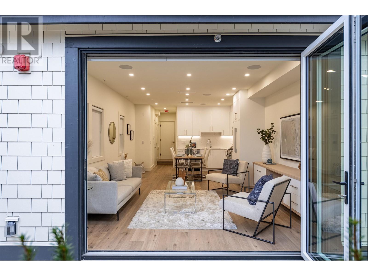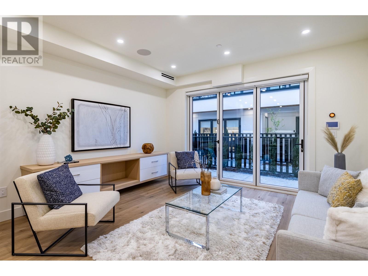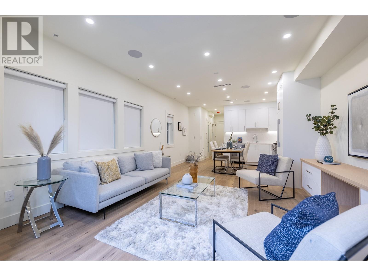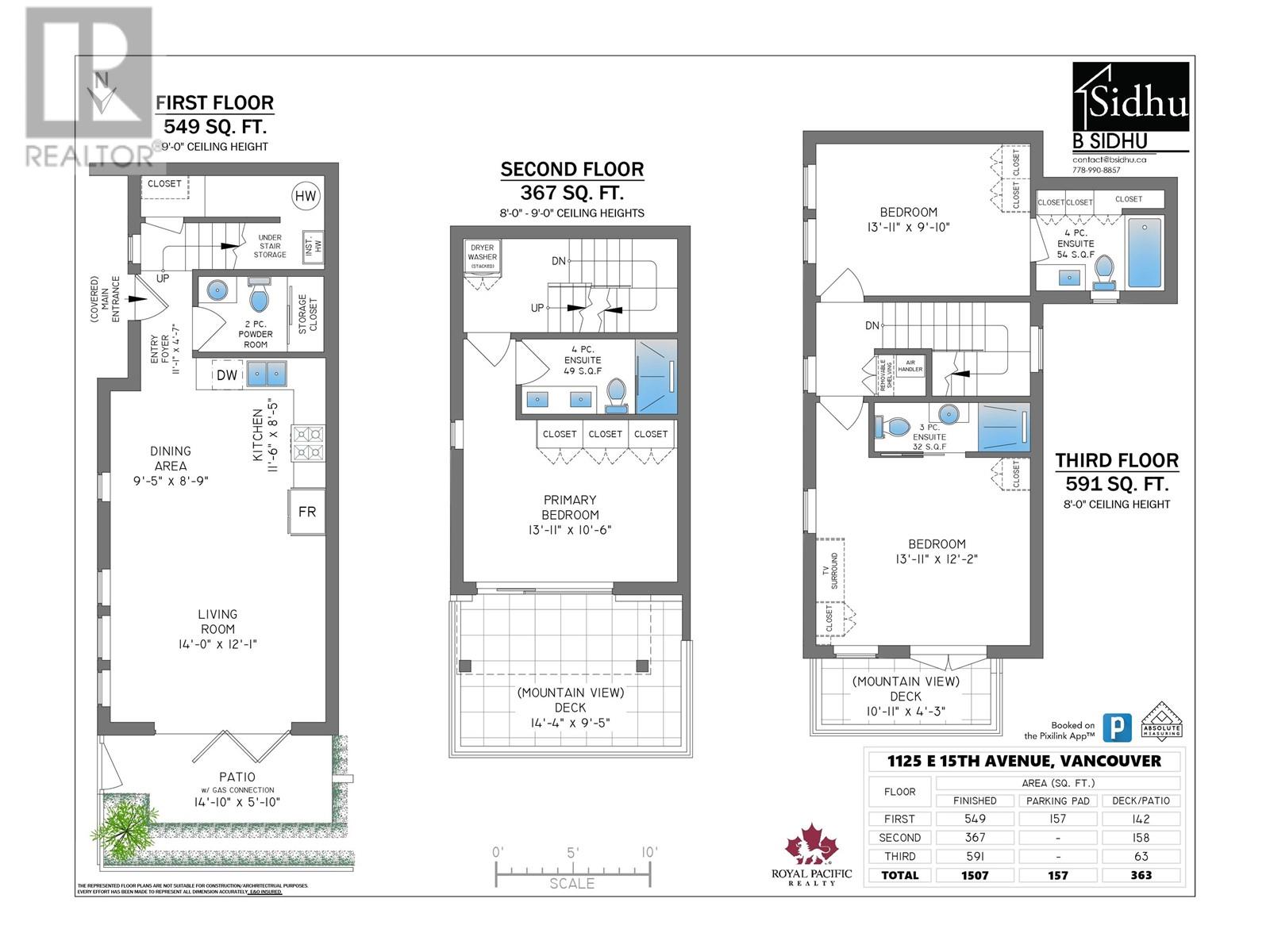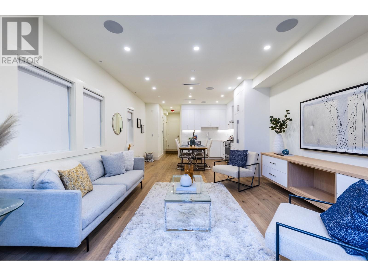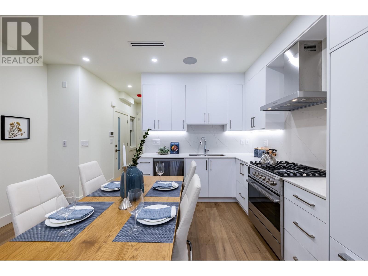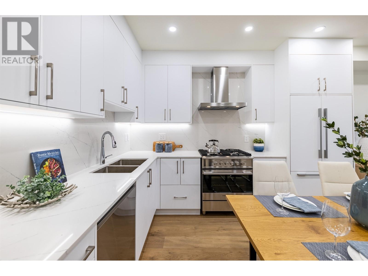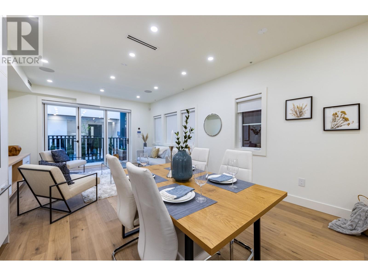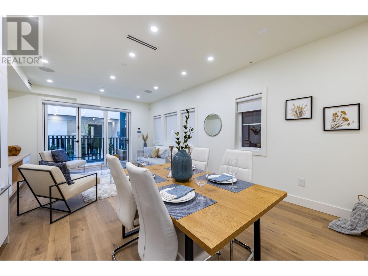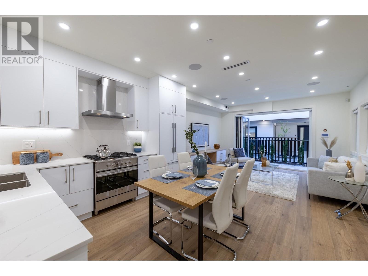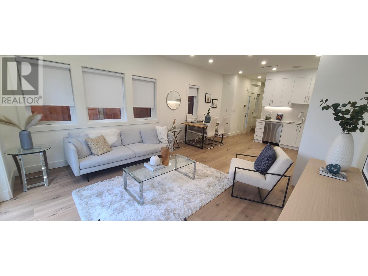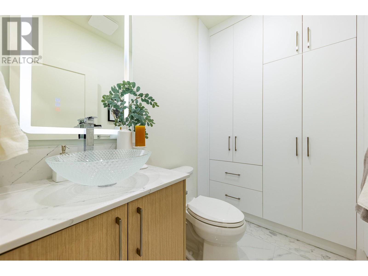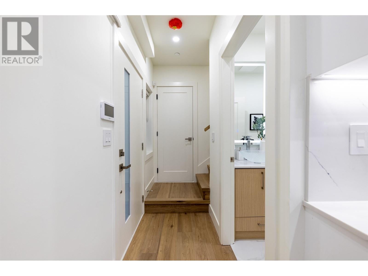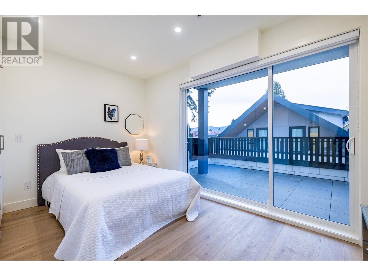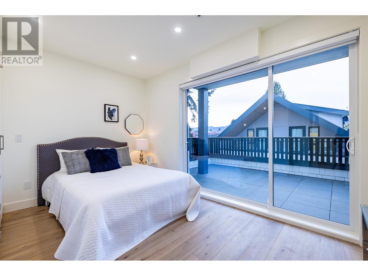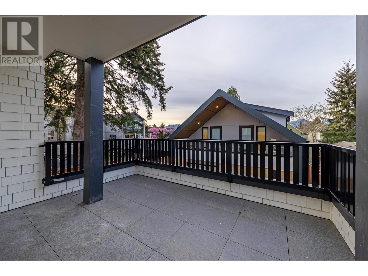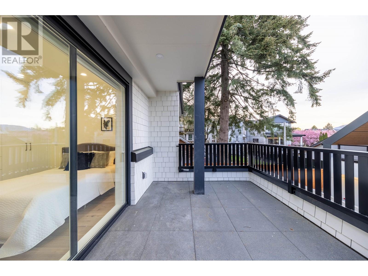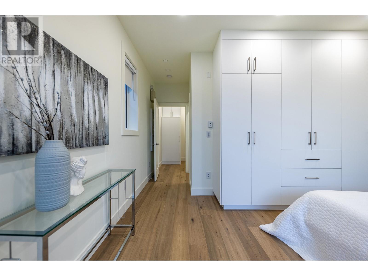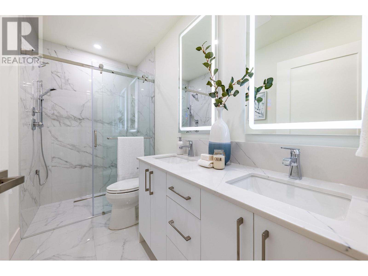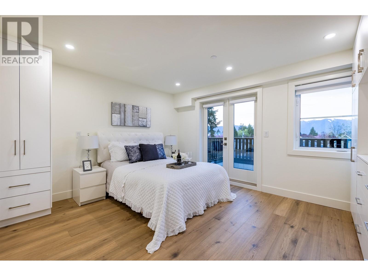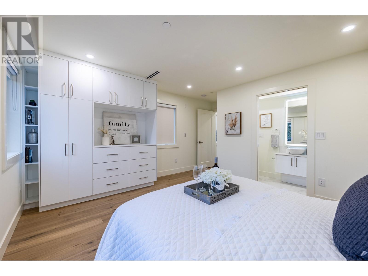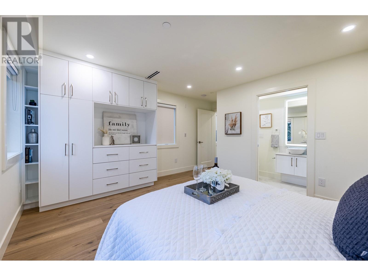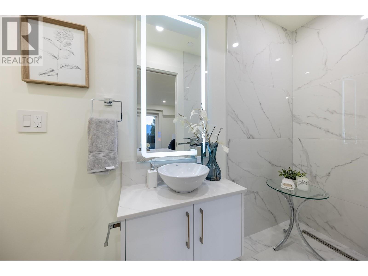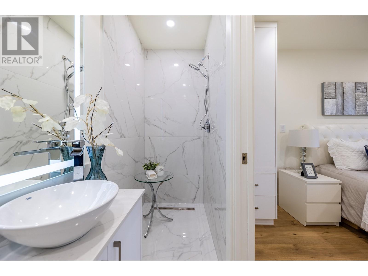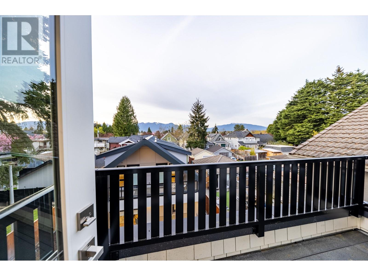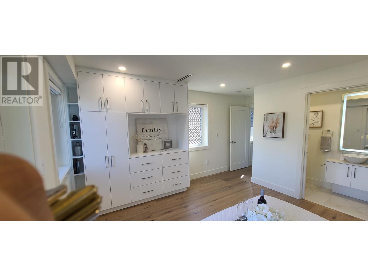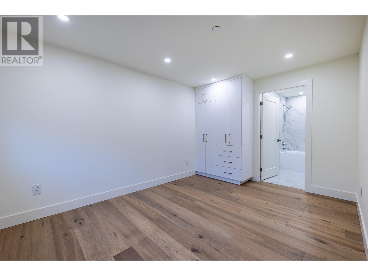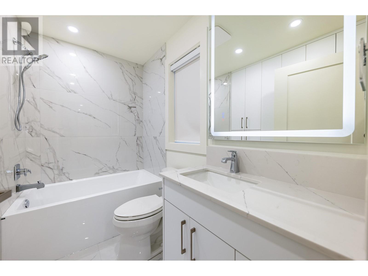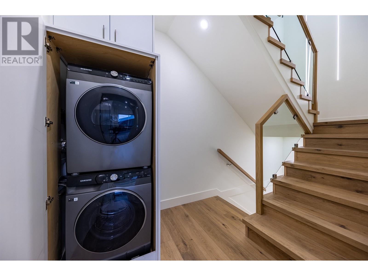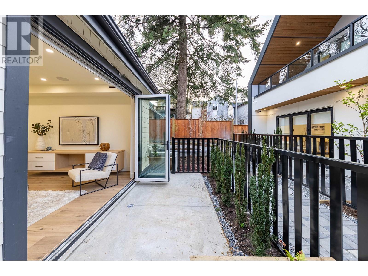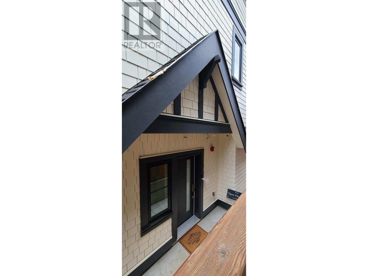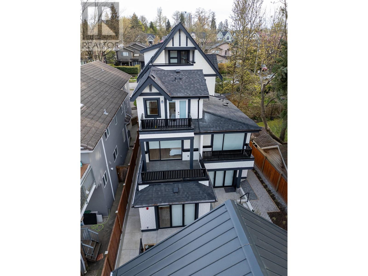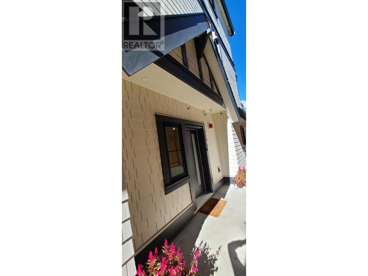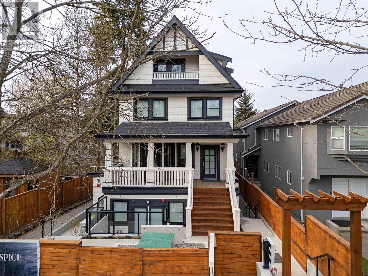Description
Elegant Premium home in heart of Cedar Cottage. Spacious 3BR all with Ensuite Bath and plenty of Custom Storage. Quality throughout with no detail spared. Main floor has an open spacious layout and opens to a patio through folding glass doors and bbq gas connection. Chef's kitchen with Fisher-Paykel appliances. Upstairs are 2 Master Bedrooms each with a Private Deck and North Shore Mountain views. The 3rd BR will easily accommodate a double bed and full size office desk. Amenities include Central A/C, radiant floor heat, Delta and Kohler fixtures, Hardwood floor, in-built vac, and a security system. 1 Open Parking and access to bicycle storage. Full 2/5/10yr new home warranty. 3 min walk to Charles Dickens Elem. Bonus - No Strata Insurance for 2 years. Don't Miss. Open House Sep21,22 2-4pm
General Info
| MLS Listing ID: R2924189 | Bedrooms: 3 | Bathrooms: 4 | Year Built: 2024 |
| Parking: Carport | Heating: Radiant heat | Lotsize: 6720 sqft | Air Conditioning : Air Conditioned |
| Home Style: N/A | Finished Floor Area: N/A | Fireplaces: Security system, Smoke Detectors, Sprinkler System-Fire | Basement: N/A |
Amenities/Features
- Central location
