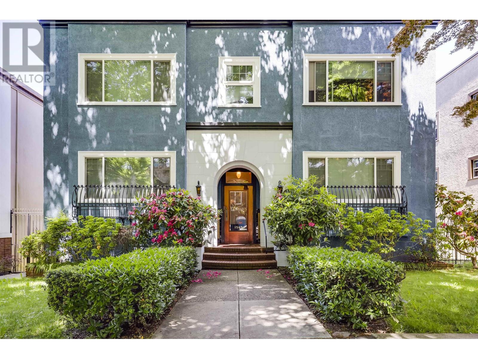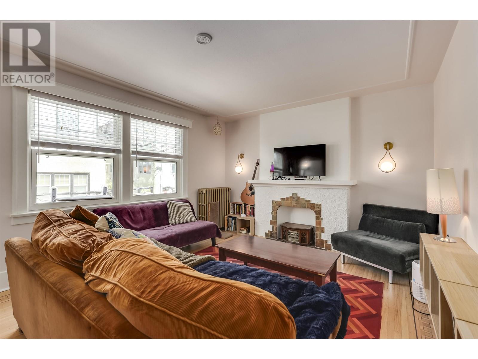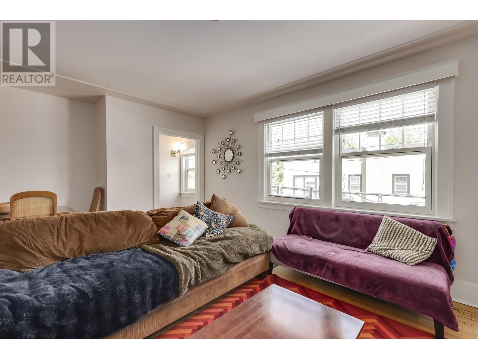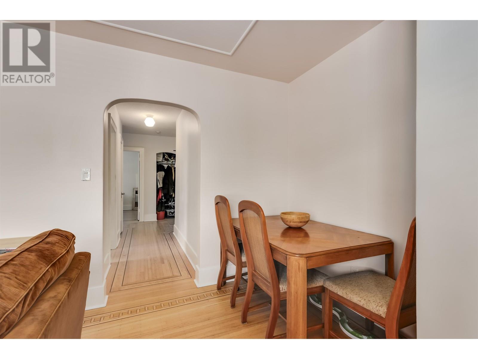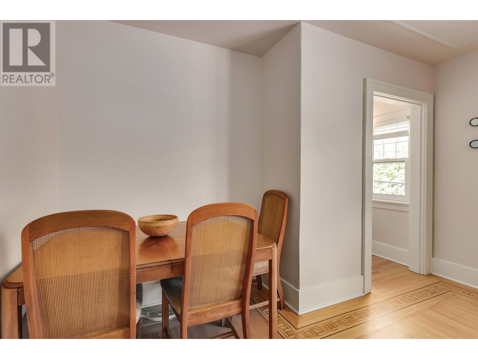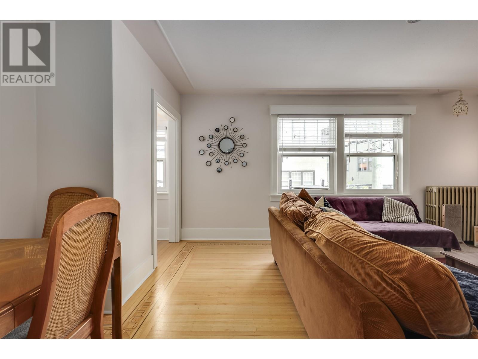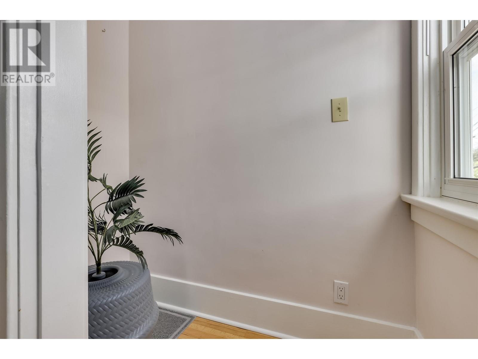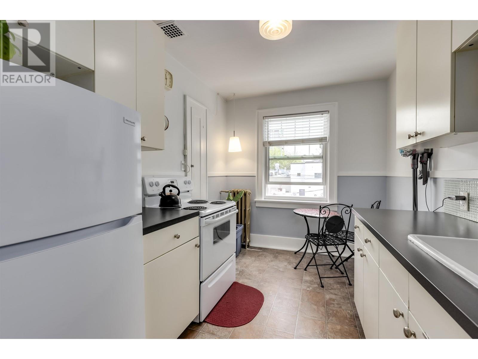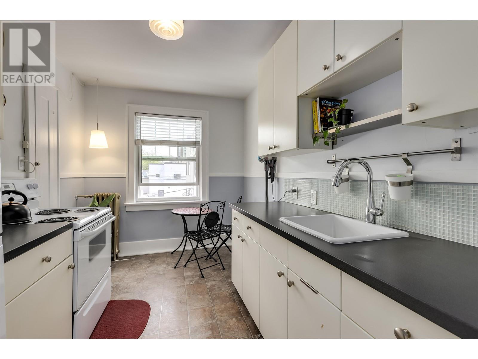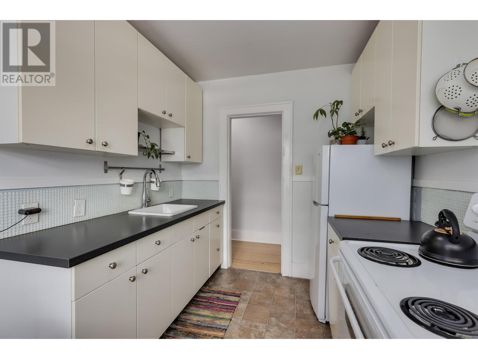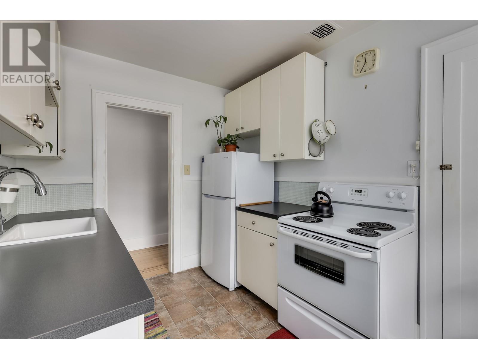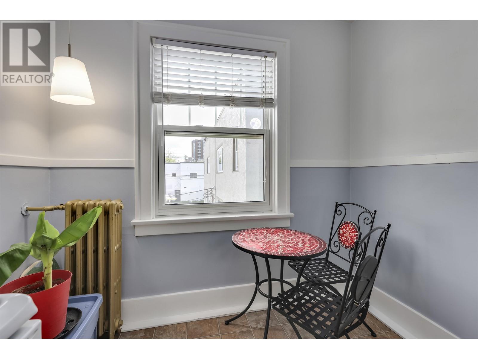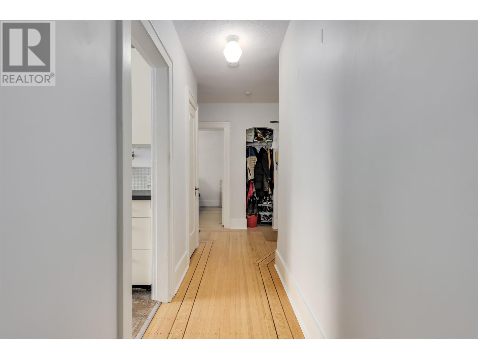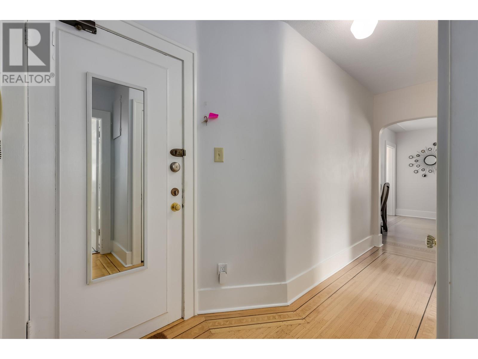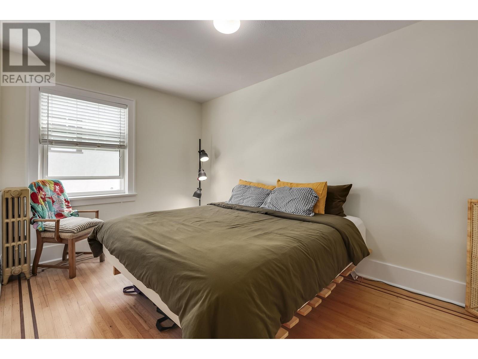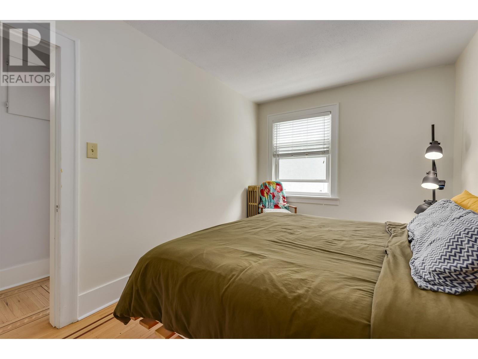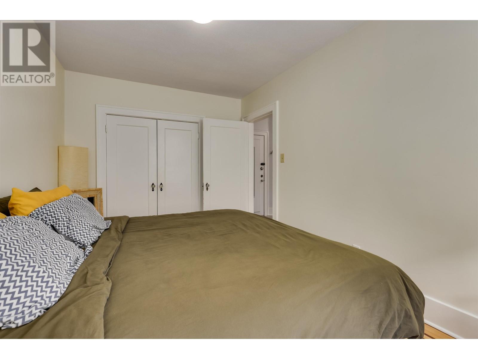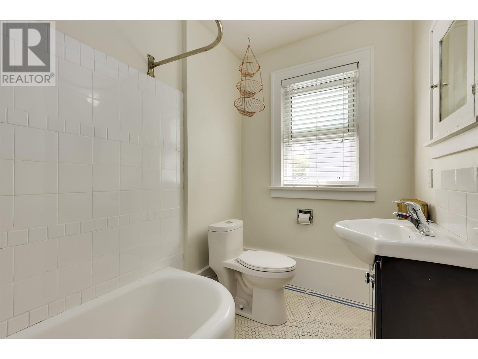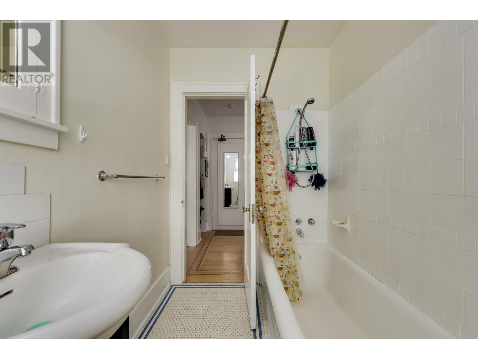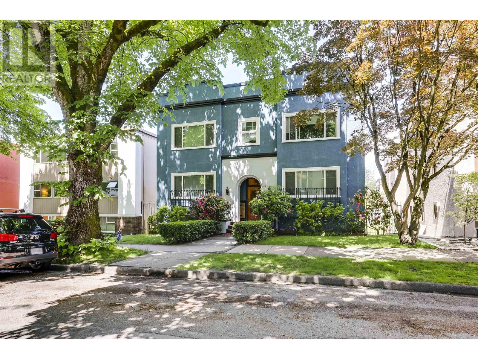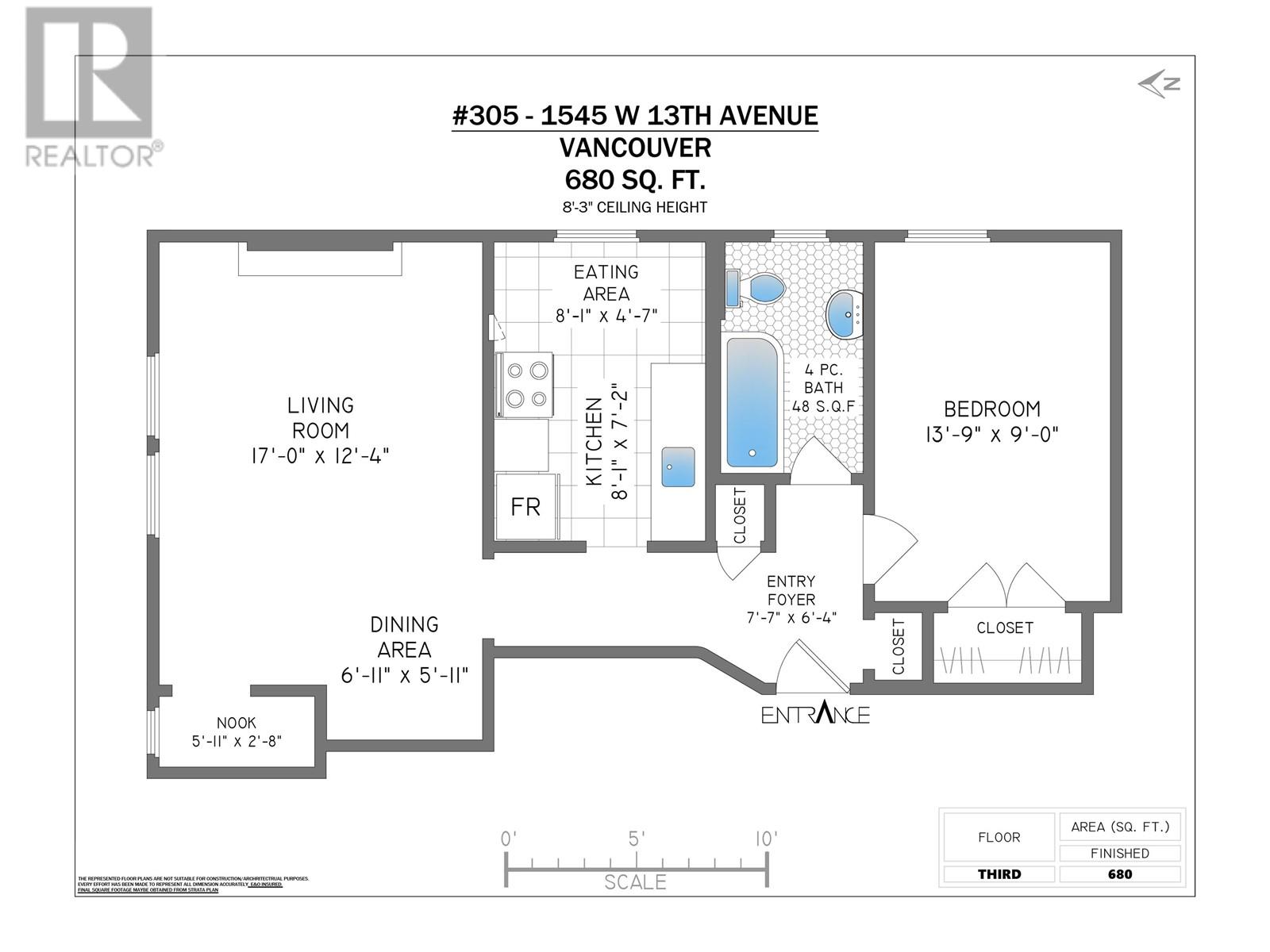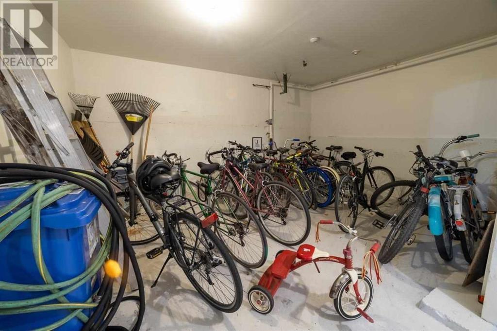Description
Step into the charm of this tastefully adorned top-floor corner suite, boasting vibrant character throughout. Featuring a cozy bedroom complemented by a quaint office nook, this vintage gem in South Granville awaits your presence. Restored to its former glory, it beckons you to make it your own with seamless move-in readiness. Within walking distance, relish the convenience of nearby shops, bus stops, and more, enhancing your lifestyle in this historic locale. Admire the intricate inlaid oak floors and indulge in the spacious kitchen, complete with a charming eating area. Unwind in the vintage ceramic tub with a shower, while overhead, lofty ceilings exude a sense of grandeur. Bask in the abundant natural light filtering through, as maintenance encompasses both hot water and heat for added comfort. Embrace the freedom of rentals, with feline companions also welcomed.
General Info
| MLS Listing ID: R2924138 | Bedrooms: 1 | Bathrooms: 1 | Year Built: 1928 |
| Parking: N/A | Heating: Hot Water | Lotsize: 0 | Air Conditioning : N/A |
| Home Style: N/A | Finished Floor Area: N/A | Fireplaces: N/A | Basement: Unknown (Partially finished) |
