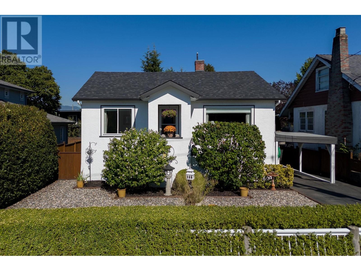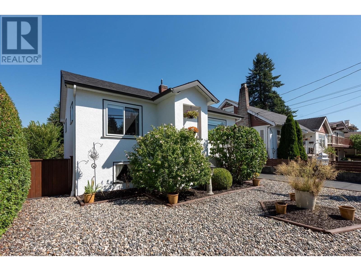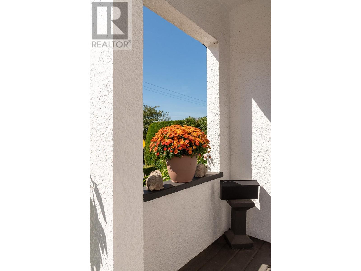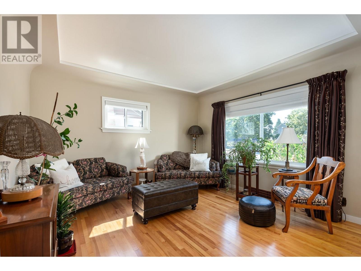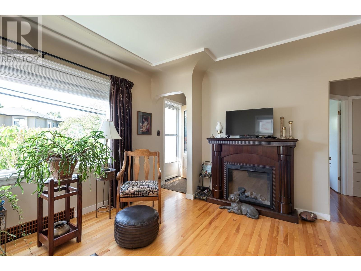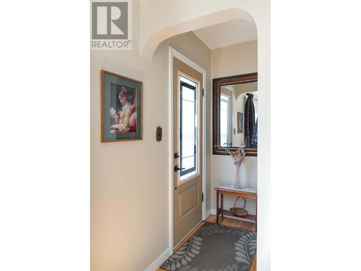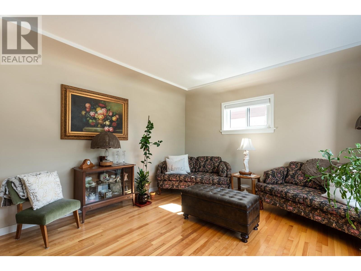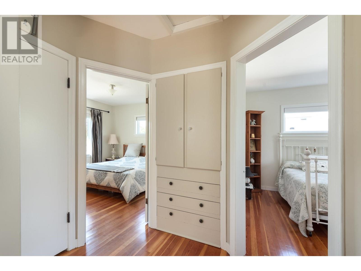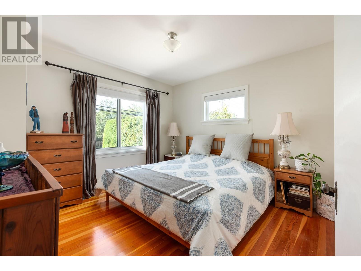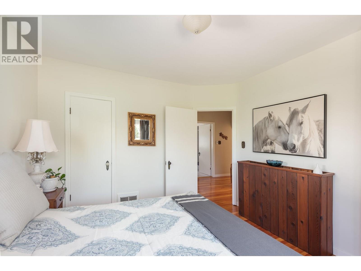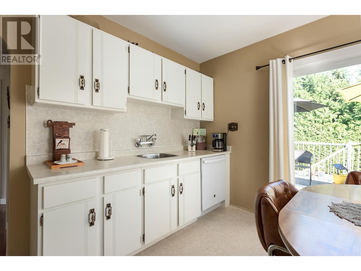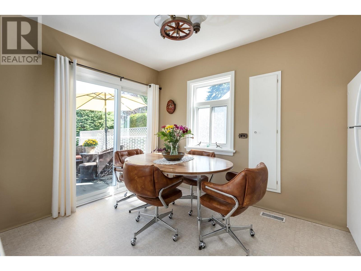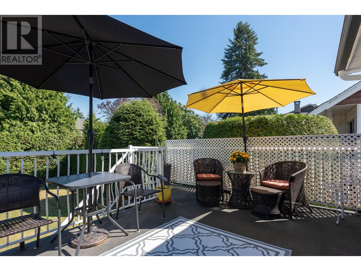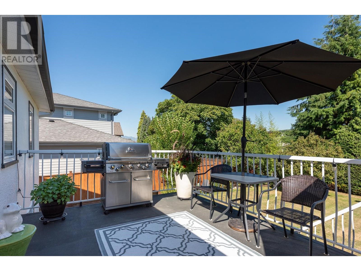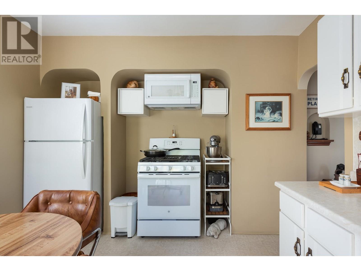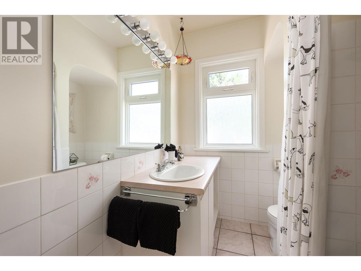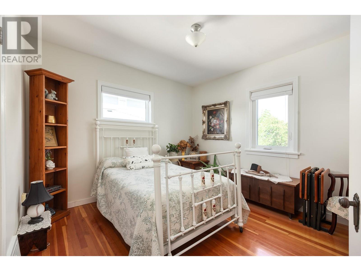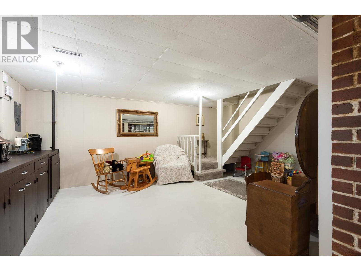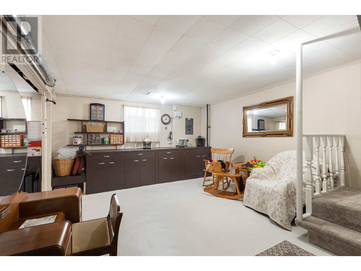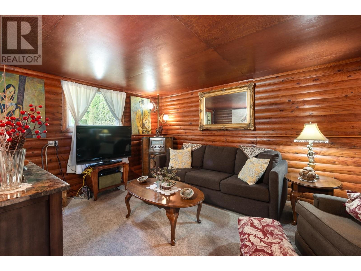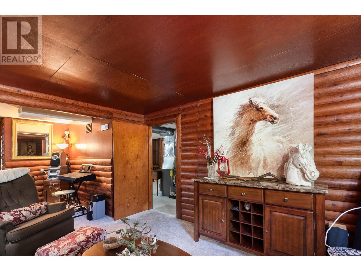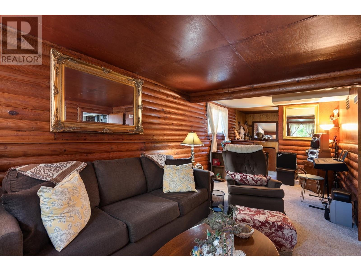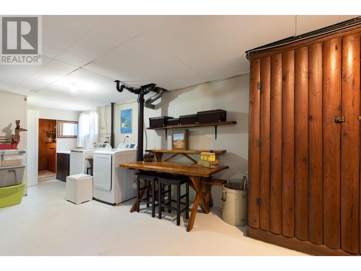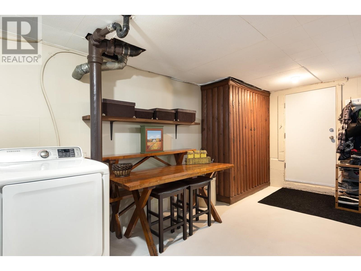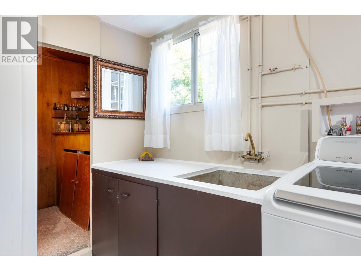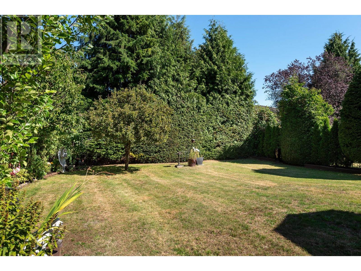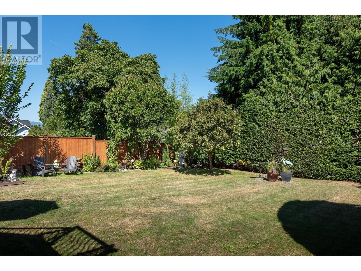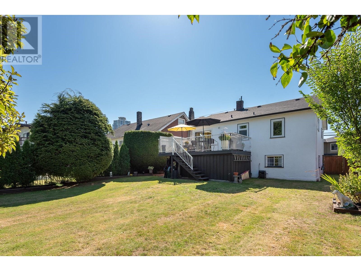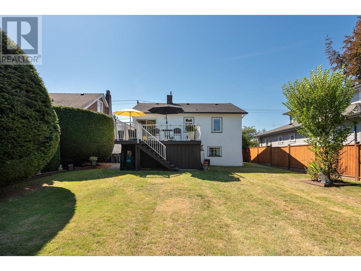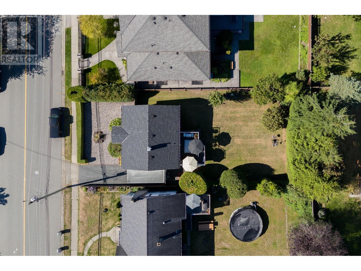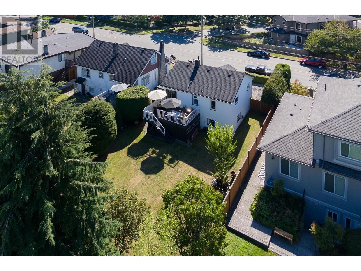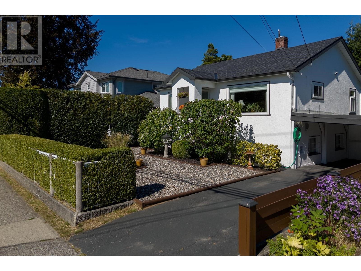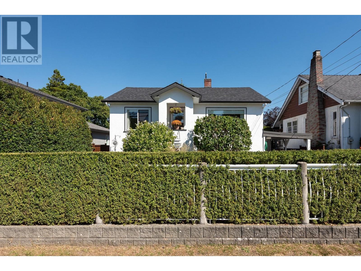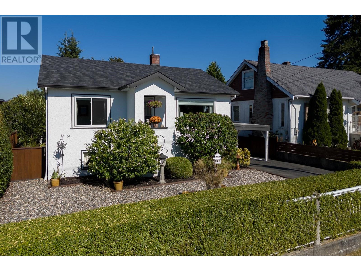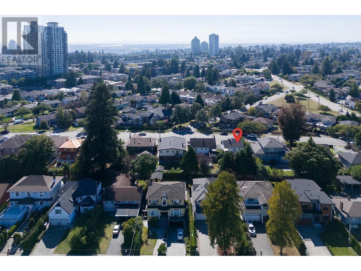Description
It??s the first time on the market in for this charming bungalow in Burnaby??s family-friendly Highgate neighbourhood. Featuring 1,648 square feet of living space over two levels with 2 bdrms and one bathroom, this meticulously maintained home is a must see. On the main level is a light-filled living room with gleaming h/w floors and coved ceiling with tray inset, 2 good size bedrooms, 4-pc bath and a bright kitchen with sliding doors leading to a spacious sundeck overlooking the lovely backyard. Head downstairs to the large family room, flex space, laundry + built-in storage. Windows (2020), roof (2017) and repainted throughout. Ideally situated on a large and level 50 x 123-ft lot within walking distance to schools, the shops at Highgate Village, Edmonds Community Centre, restaurants and more. Live, hold and rent or build your dream home, the options are many. OPEN HOUSE Sept 21, 2-4.
General Info
| MLS Listing ID: R2923967 | Bedrooms: 2 | Bathrooms: 1 | Year Built: 1948 |
| Parking: Carport | Heating: N/A | Lotsize: 6150 sqft | Air Conditioning : N/A |
| Home Style: N/A | Finished Floor Area: N/A | Fireplaces: N/A | Basement: Full (Unknown) |
Amenities/Features
- Central location
