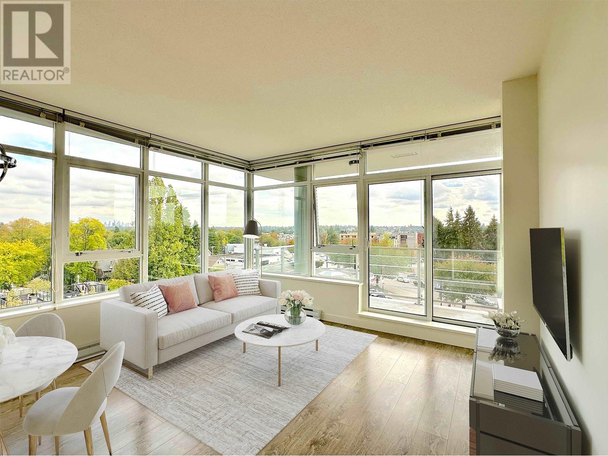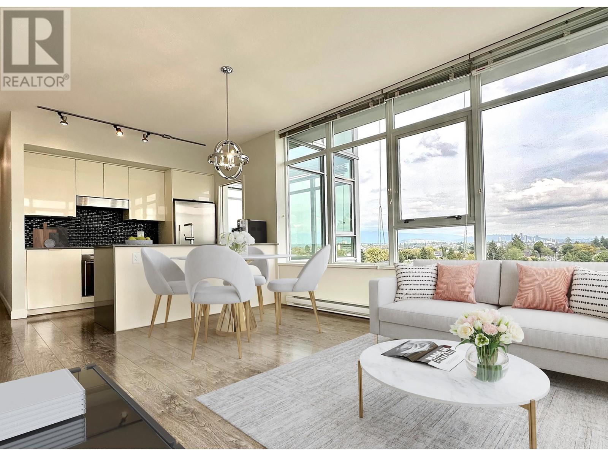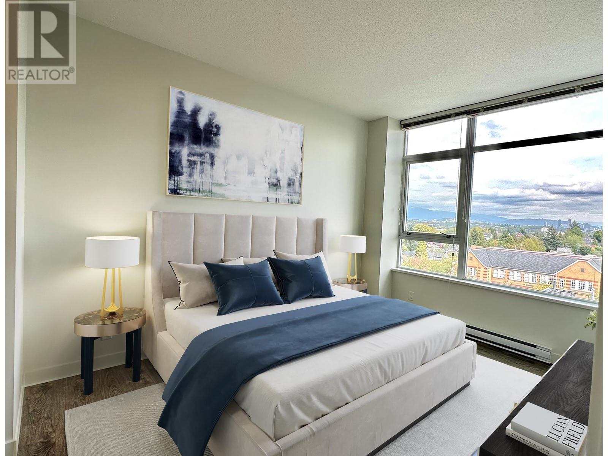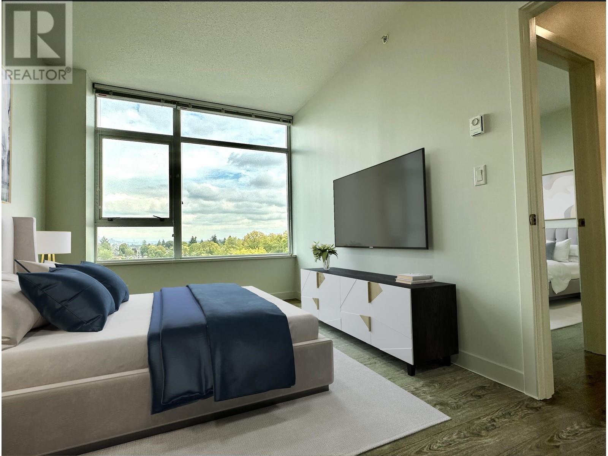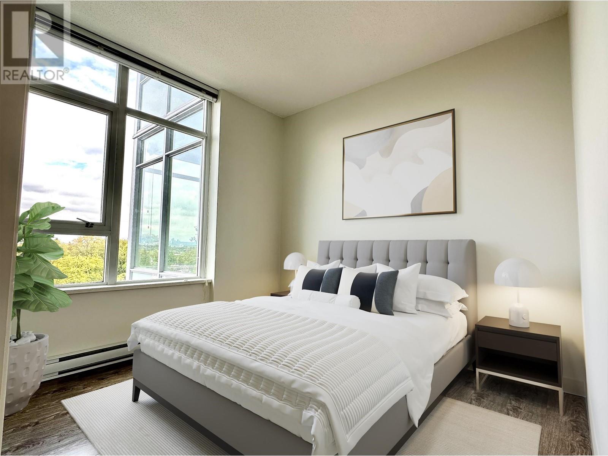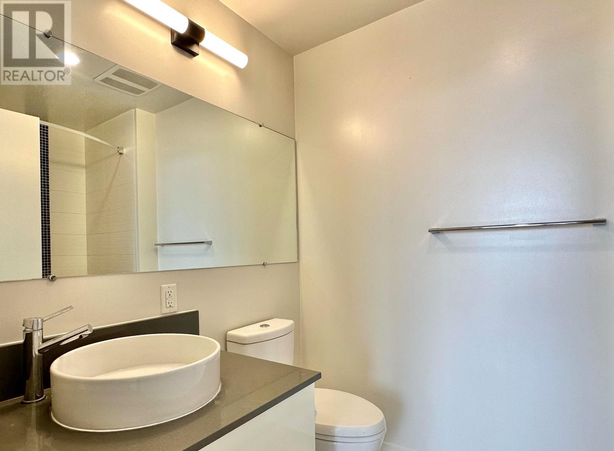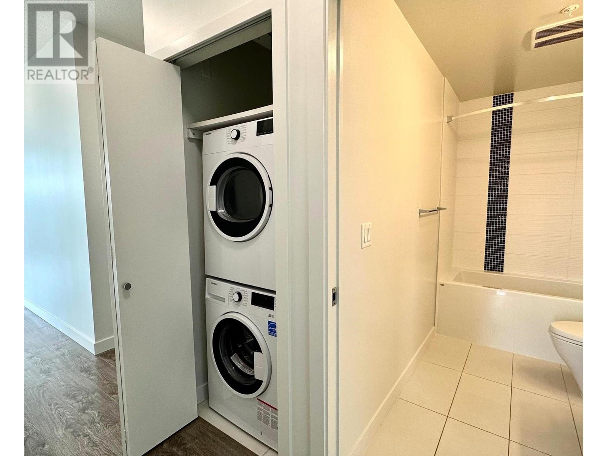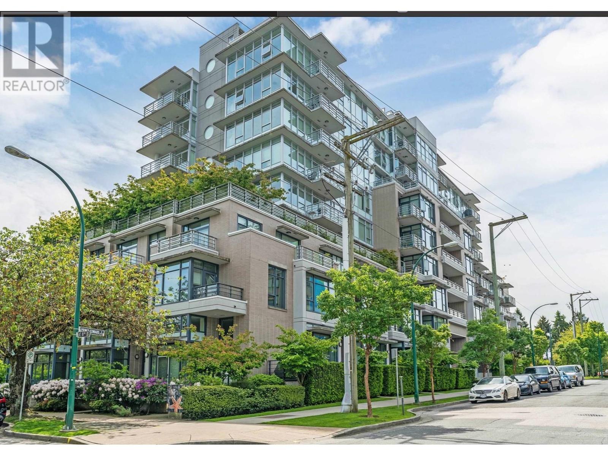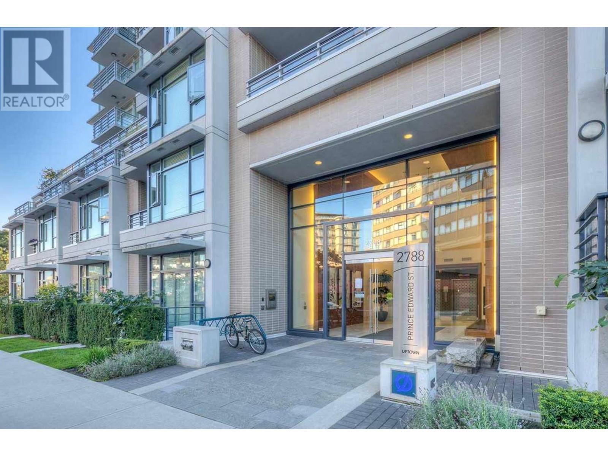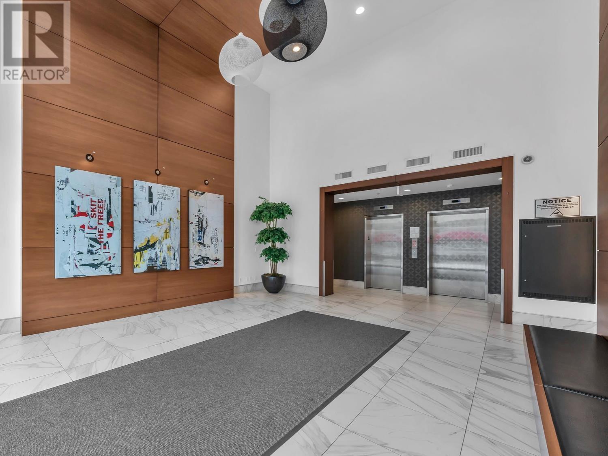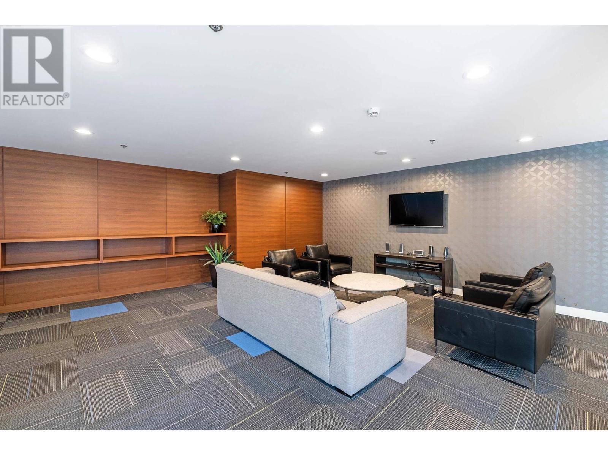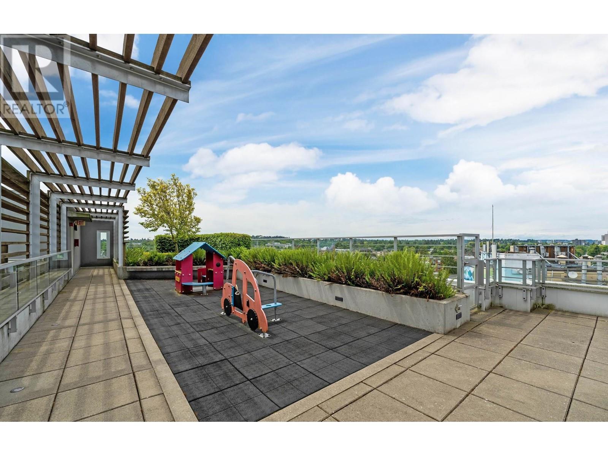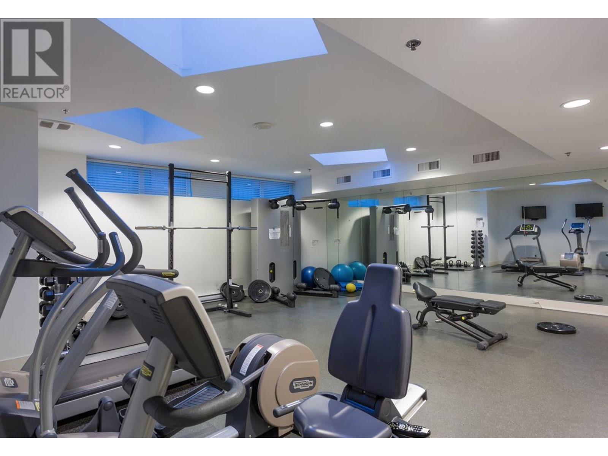Description
Welcome home to UPTOWN, by Vancouver developer Concord Pacific. Built in 2012, this corner 2 bedroom and den home has an efficient floor plan that maximizes the space. The primary bedroom is extra large, and the den, located off of the kitchen, is perfect for a home office or dining nook. Located near the divergence of Kingsway and Main Streets (and the upcoming new skytrain station), it features fabulous Northeast VIEWS spanning from the North Shore Mountains, over the rooftops and trees of the charming East Vancouver neighborhood to historic Florence Nightingale Elementary School. It is walking distance to shopping and great restaurants. This building features great amenities: gym, roof top deck, meeting room and kids play area round out this great offering! Priced under assessment--it won't last long! Some Photos Virtually staged by REV Studios.
General Info
| MLS Listing ID: R2923937 | Bedrooms: 2 | Bathrooms: 2 | Year Built: 2012 |
| Parking: Visitor Parking | Heating: N/A | Lotsize: 0 | Air Conditioning : N/A |
| Home Style: N/A | Finished Floor Area: N/A | Fireplaces: Smoke Detectors, Sprinkler System-Fire | Basement: N/A |
Amenities/Features
- Central location
- Cul-de-sac
- Elevator
