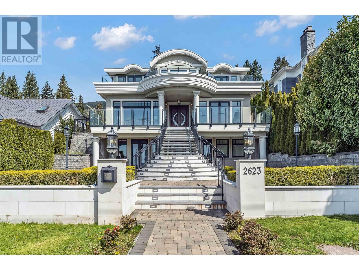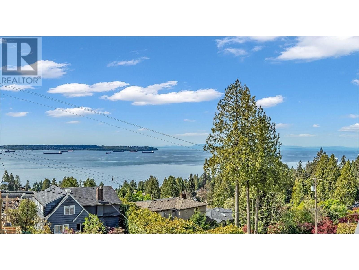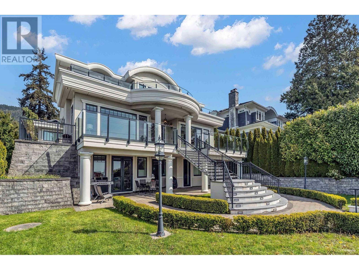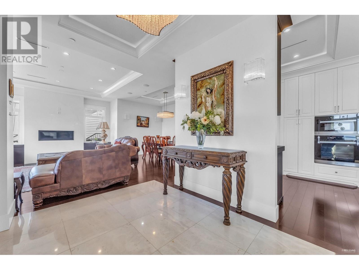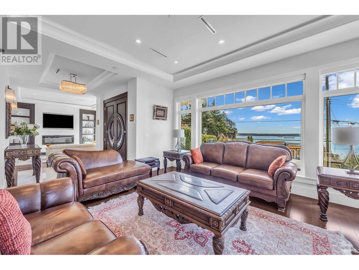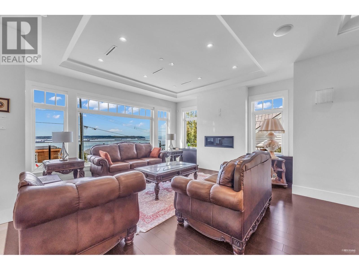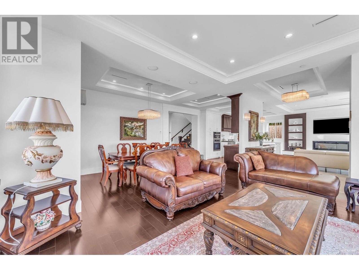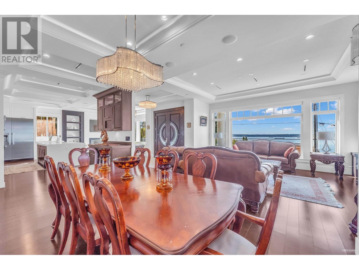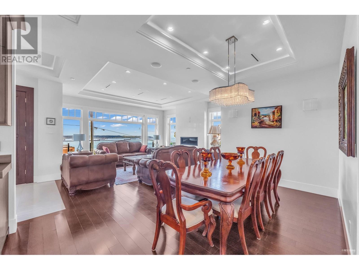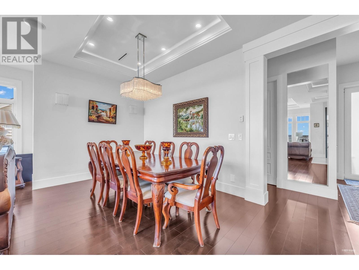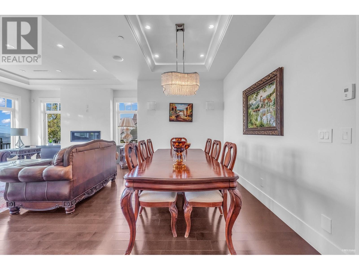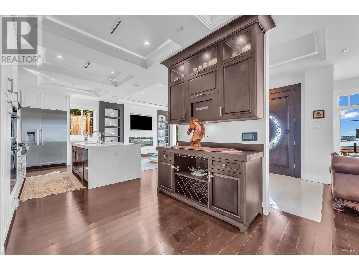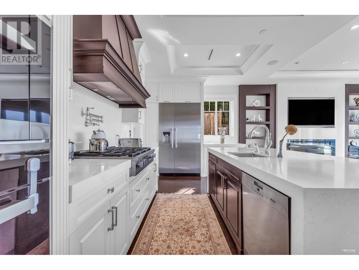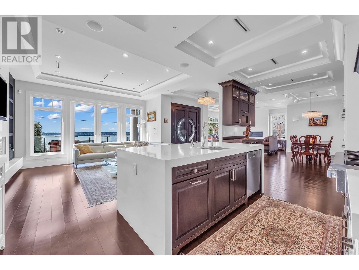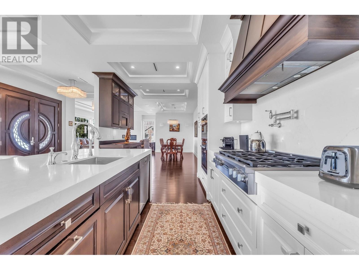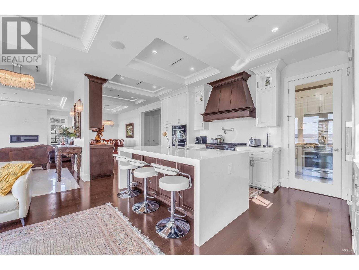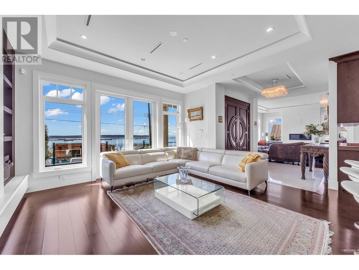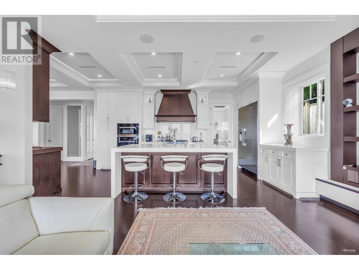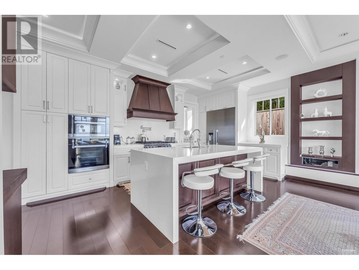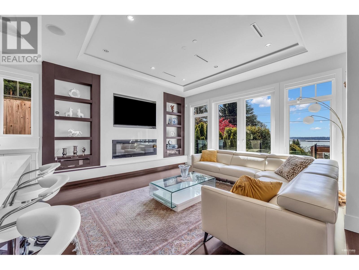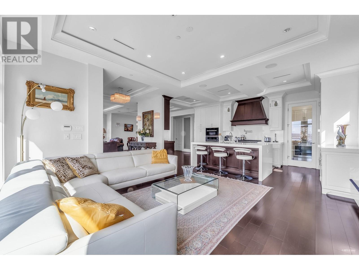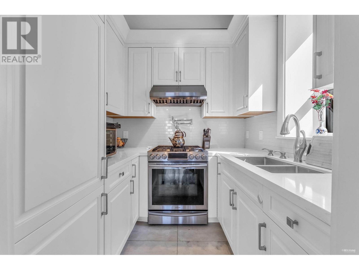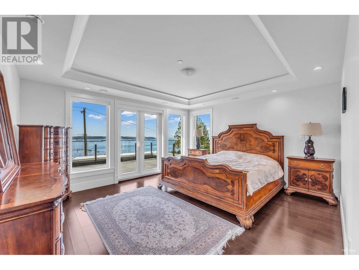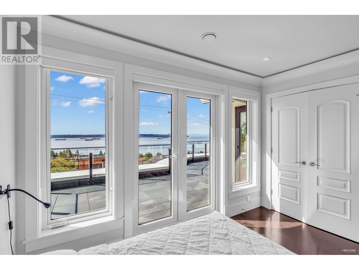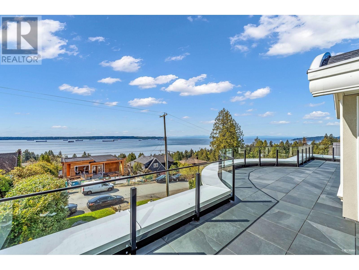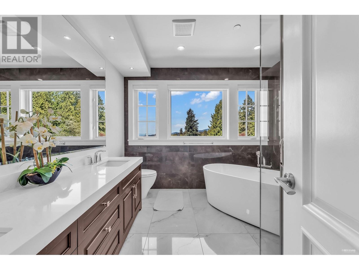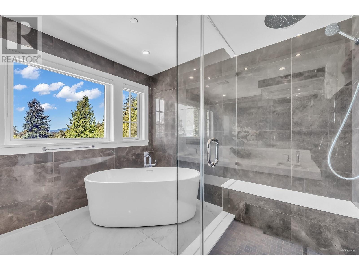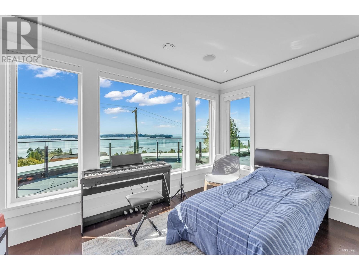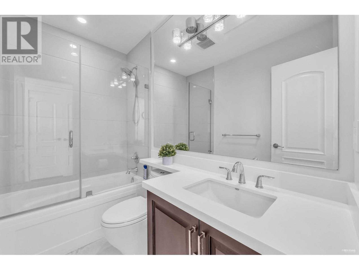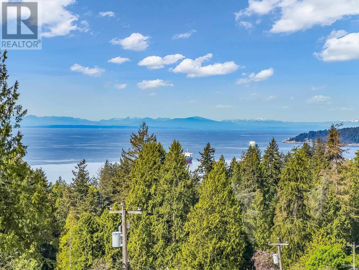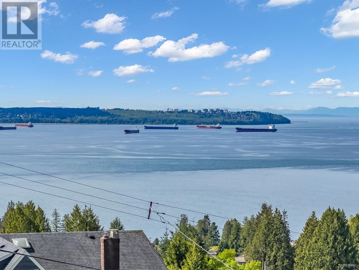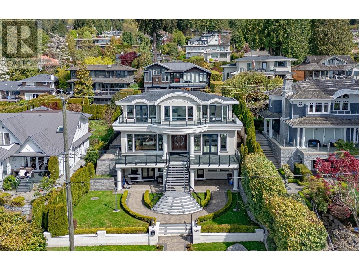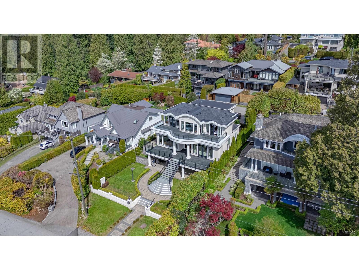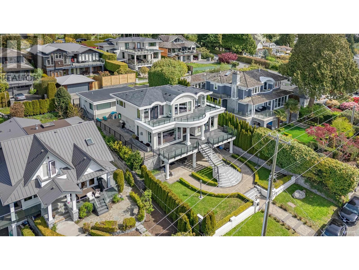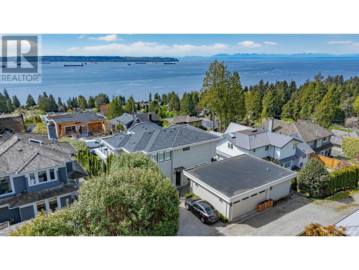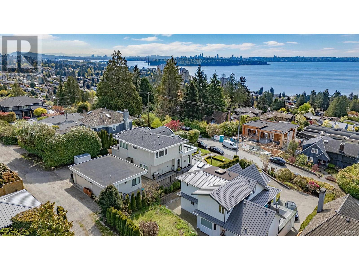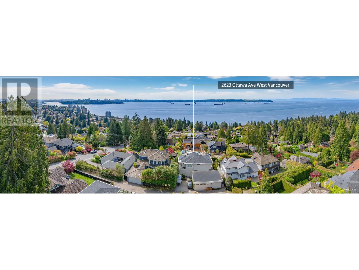Description
Behold this stunning custom residence nestled on a private south-facing property in Upper Dundarave, boasting awe-inspiring ocean and city views! This luxurious home features exceptional quality and was beautifully constructed with a contemporary design. Dramatic entertainment areas include formal living and dining areas with soaring ceilings and large picture windows. A perfectly appointed custom-designed kitchen with top-of-the-line appliances, a second Wok Kitchen, a large island for a breakfast bar, and an adjacent casual family room with a fireplace. The upper level features three south-facing ensuite bedrooms, all opening to an incredible view balcony. The lower level walks out to manicured gardens, a wine cellar, a fourth bedroom, a one-bedroom legal suite, and much more. It's a masterpiece that seamlessly blends luxury with panoramic beauty!
General Info
| MLS Listing ID: R2923595 | Bedrooms: 5 | Bathrooms: 7 | Year Built: 2017 |
| Parking: N/A | Heating: N/A | Lotsize: 7693 sqft | Air Conditioning : N/A |
| Home Style: Storage Shed | Finished Floor Area: N/A | Fireplaces: Security system | Basement: Unknown (Finished) |
Amenities/Features
- Central location
- Private setting
