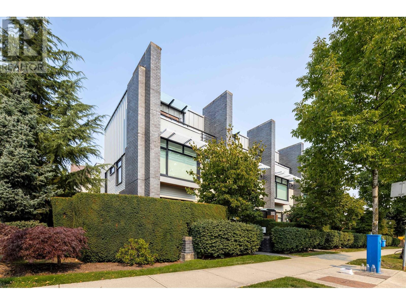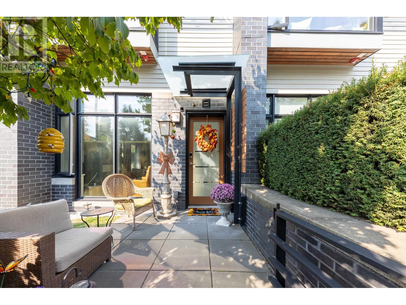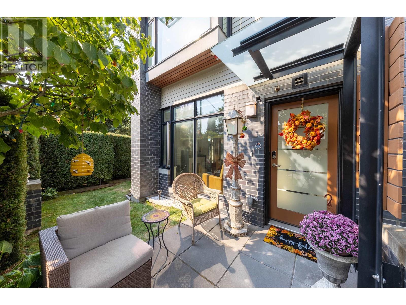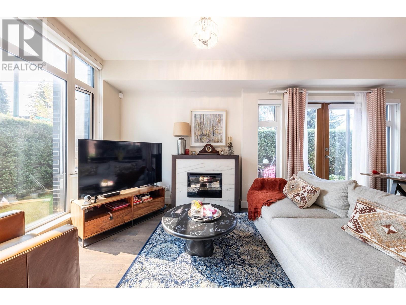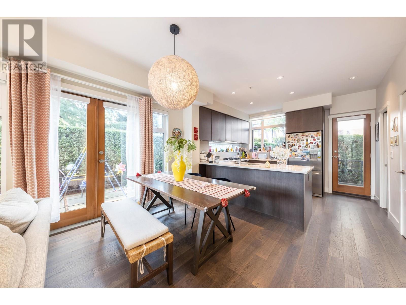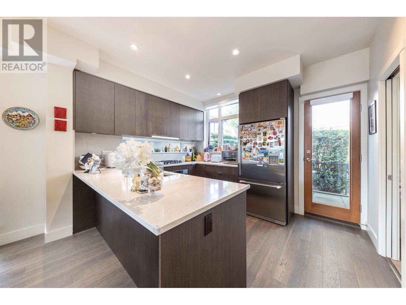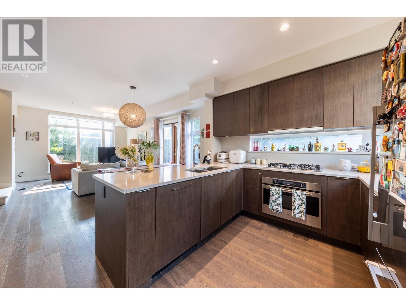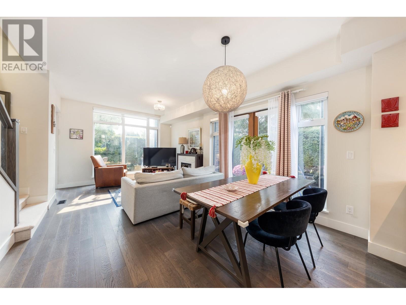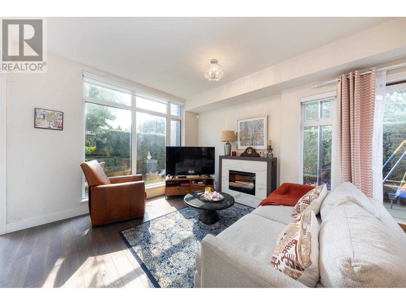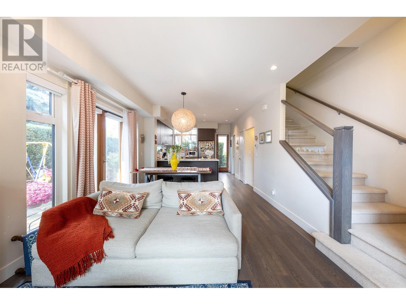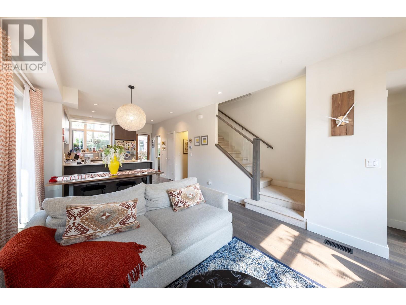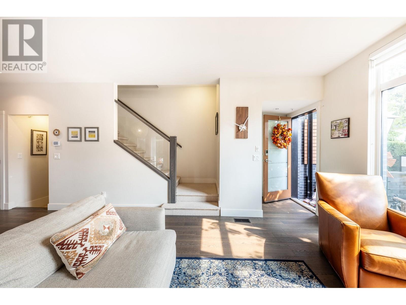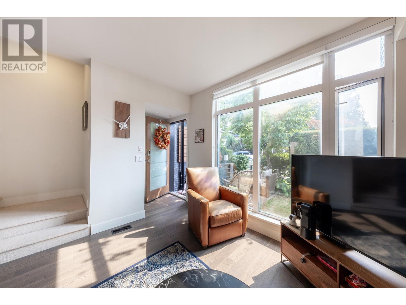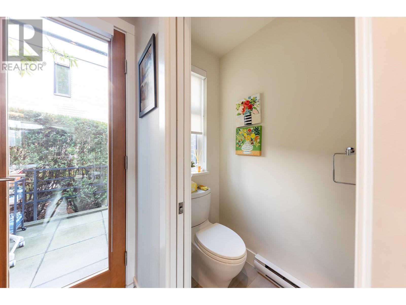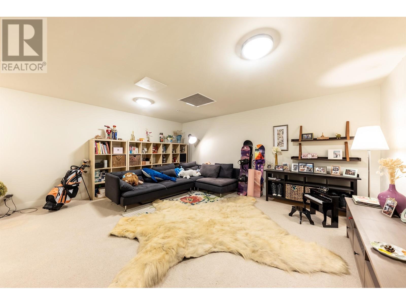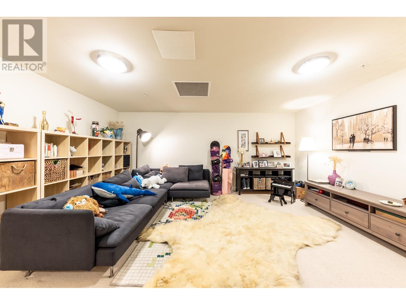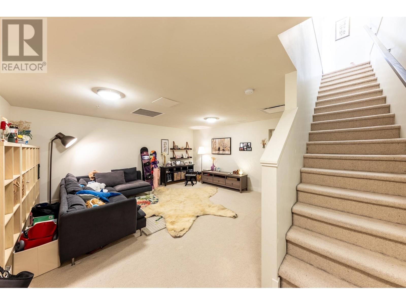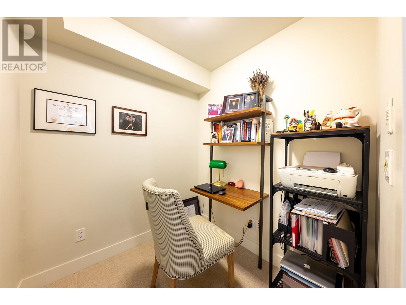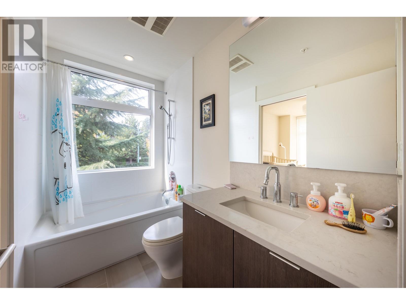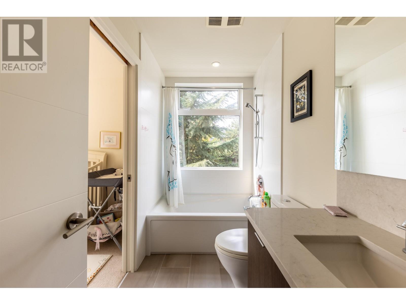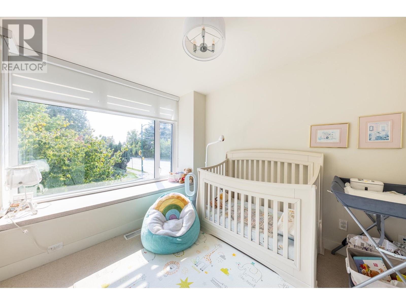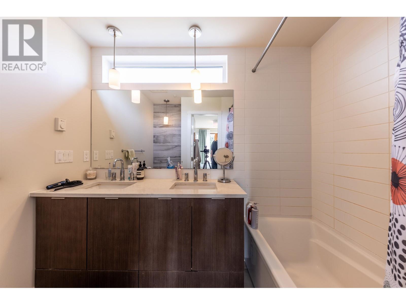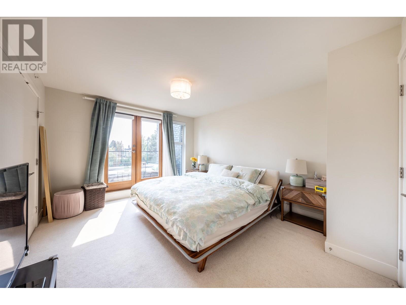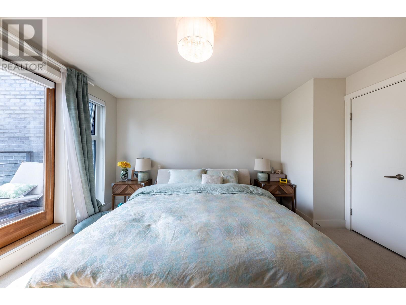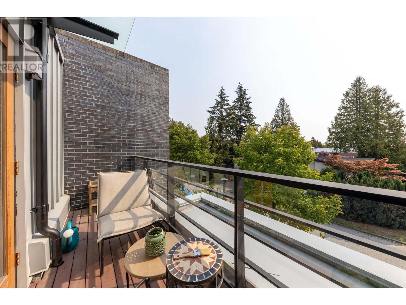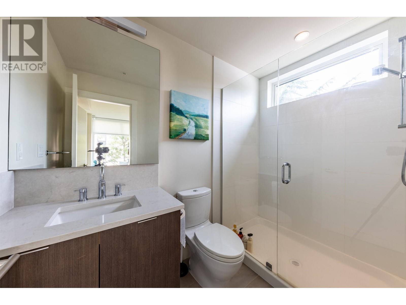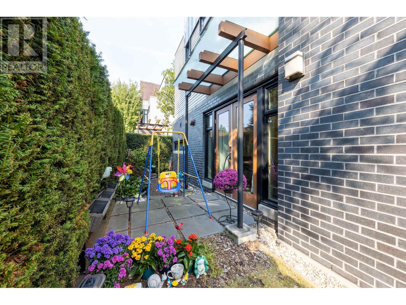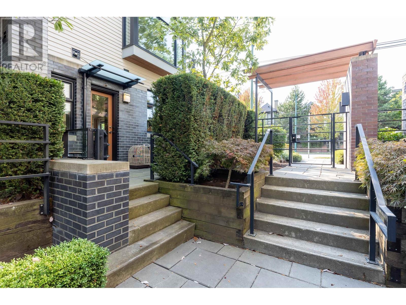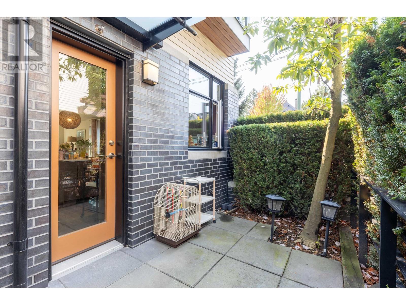Description
Gorgeous contemporary townhouse by Listraor, with fab floor plan, ideal for modern family living!SW corner unit with abundant natural light. Fully air-conditioned for year-round comfort, 3bedrooms plus den, 3.5 baths, plus huge rec room in the basement. Spacious main level features hardwood floors, sleek modern kitchen with breakfast bar, openconcept living/dining room, powder room, and opens to front and back patios, great for BBQs. Features include over-height ceilings, large S-facing primary bedroom with balcony, walk-in closet, luxurious ensuite. Direct access from rec room to 2 secure underground parking stalls with extra space!the hedged side yard offers a private outdoor retreat for relaxation.Super-convenient location close to schools, parks, Oakridge & transit to DT,RMD and YVR.
General Info
| MLS Listing ID: R2923501 | Bedrooms: 3 | Bathrooms: 4 | Year Built: 2014 |
| Parking: Underground | Heating: Forced air, Heat Pump | Lotsize: 0 | Air Conditioning : Air Conditioned |
| Home Style: N/A | Finished Floor Area: N/A | Fireplaces: Smoke Detectors, Sprinkler System-Fire | Basement: Unknown (Finished) |
Amenities/Features
- Central location
- Private setting
