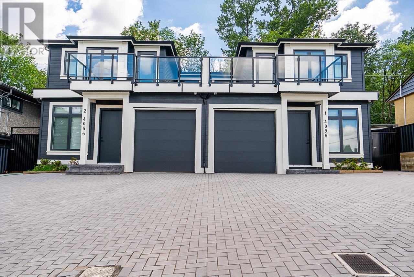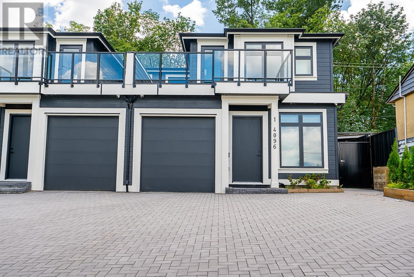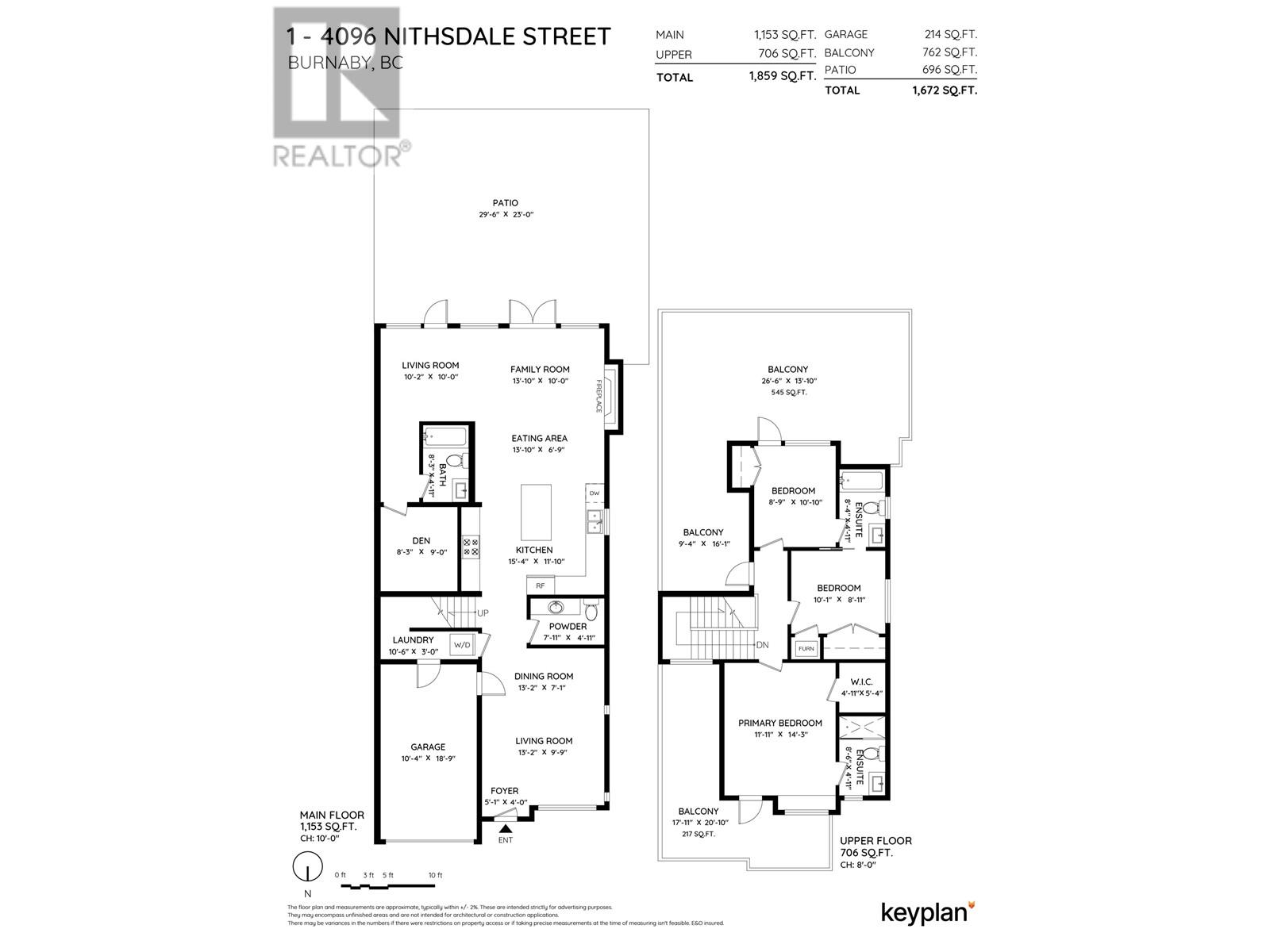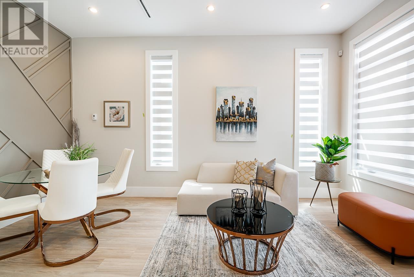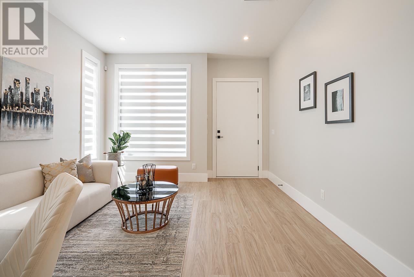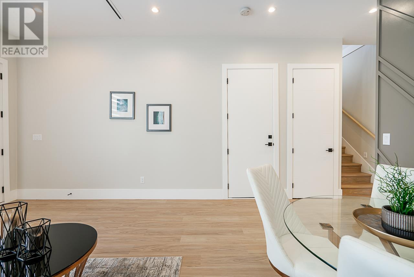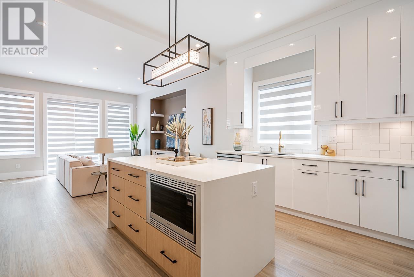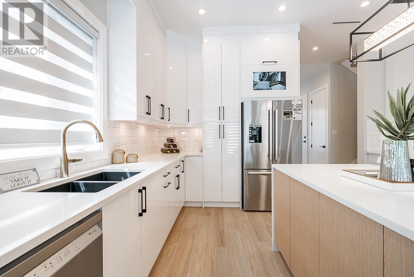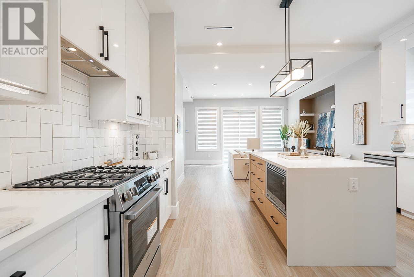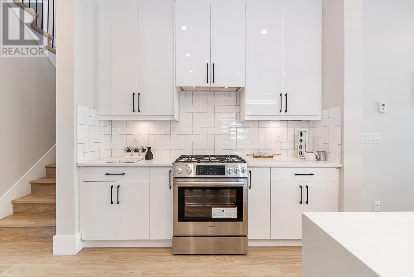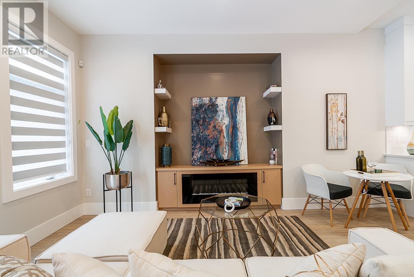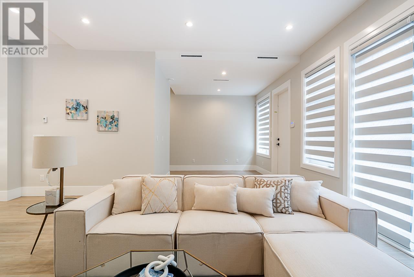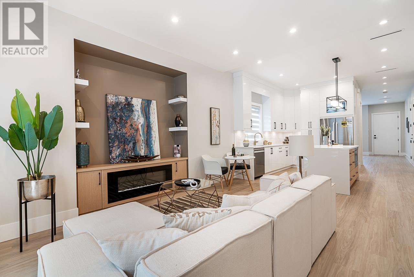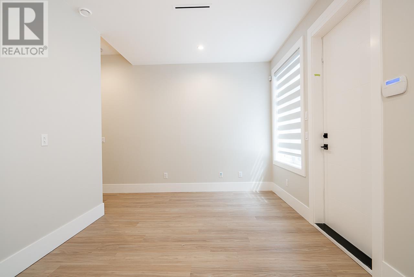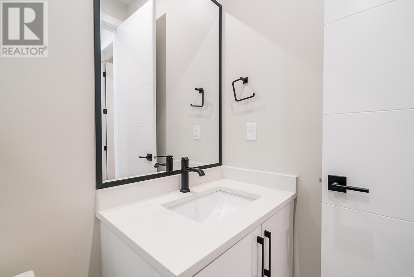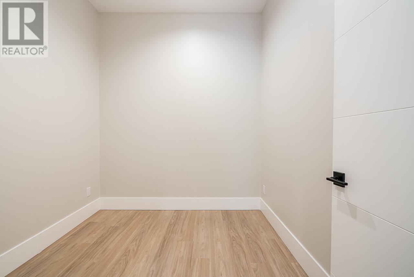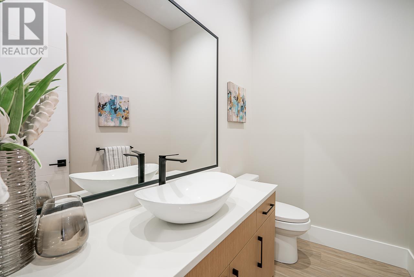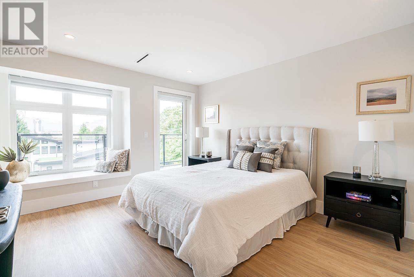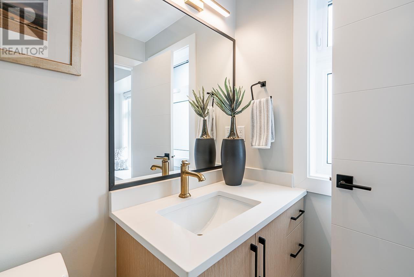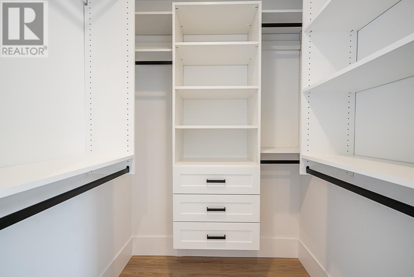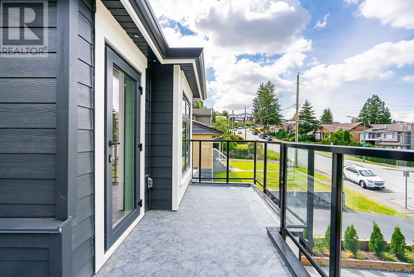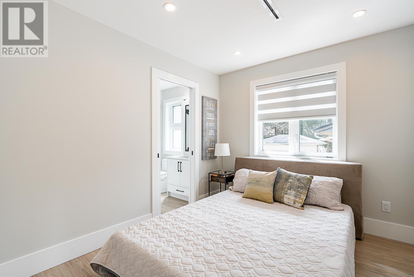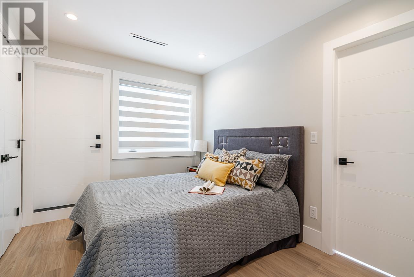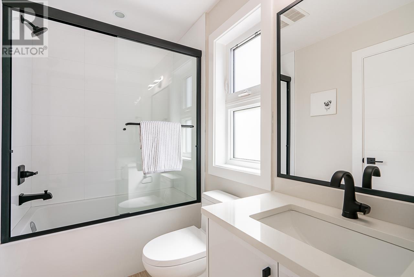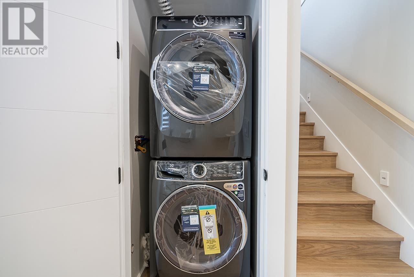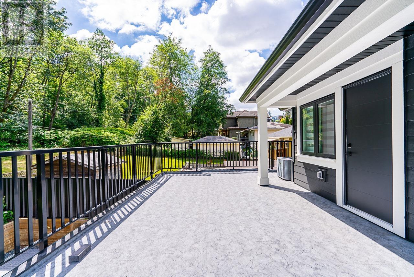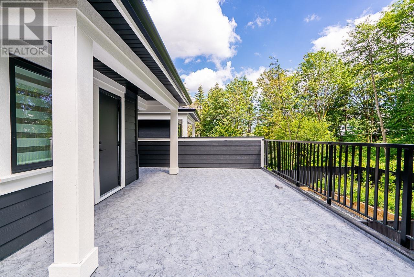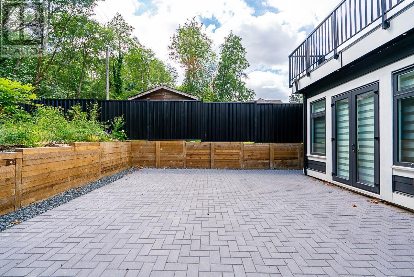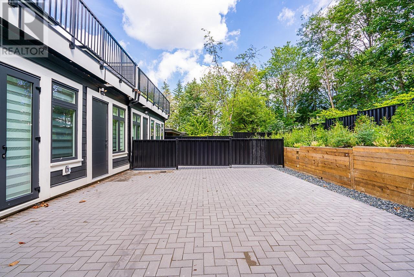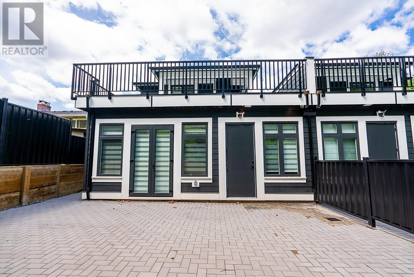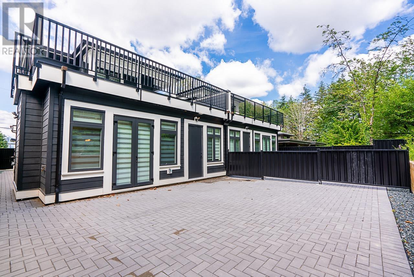Description
Custom Built Duplex by a long-term experienced builder. Gorgeous Mountain VIEWS. 2 Levels. 1,859 sq ft. Open Floor Plan. 3 Bedrooms Up, 1 Bedroom/Den on Main. 3 & 1/2 Bathrooms. Main Floor, 10th ft Ceilings. Stylish with Sleek 2 Tone Wood Grain & White Acrylic Cabinetry in Modern Kitchen, Quartz Counters. Huge Waterfall Island. Electric fireplace in the Family Room. Patio 30'1 x 23. Bosch Appliances and Kohler fixtures. HRV, Hot Water Radiant Heat. Air Conditioning. Alarm with 360-degree Cameras. Benjamin Moore Paint throughout. Potential Studio-suite with a separate entrance. 2nd Level Deck 26'6 x 13'10. Attached Garage. 2-5-10 Home Warranty. Mins to K - 7 Cascade Heights Elem, Ecole Moscrop Sec, BCIT. Close to SFU, Crystal Mall, Metrotown Shopping and Brentwood Mall, Lots of Rec Centres. Next door #2 also for sale.
General Info
| MLS Listing ID: R2923385 | Bedrooms: 3 | Bathrooms: 4 | Year Built: 2024 |
| Parking: Garage | Heating: Hot Water, Radiant heat | Lotsize: 7200 sqft | Air Conditioning : Air Conditioned |
| Home Style: N/A | Finished Floor Area: N/A | Fireplaces: Security system, Smoke Detectors | Basement: N/A |
Amenities/Features
- Central location
