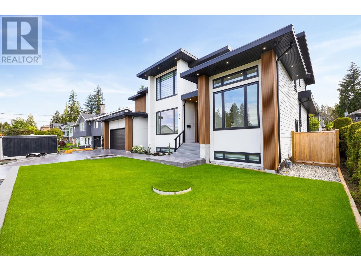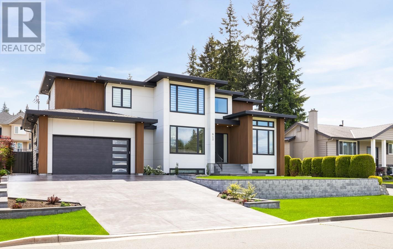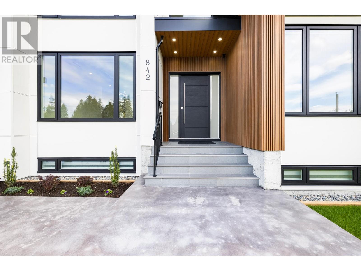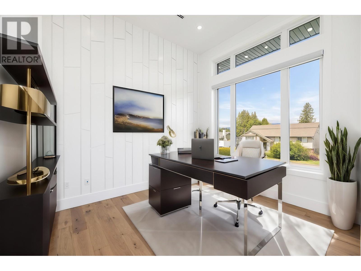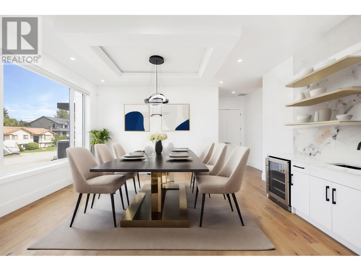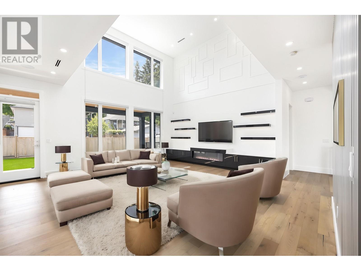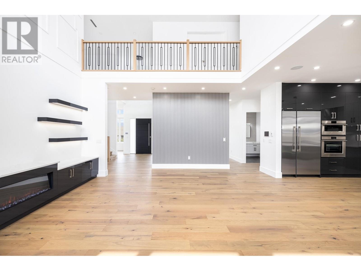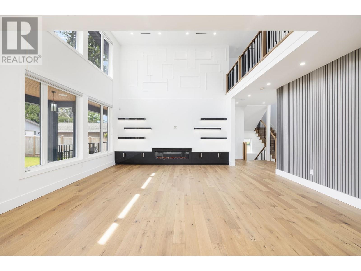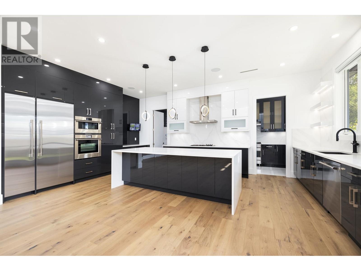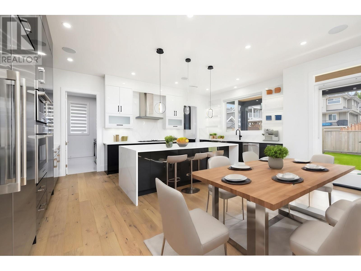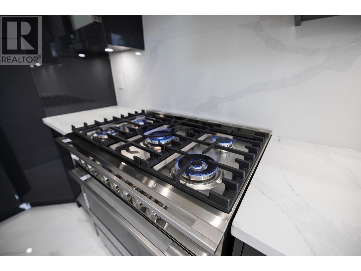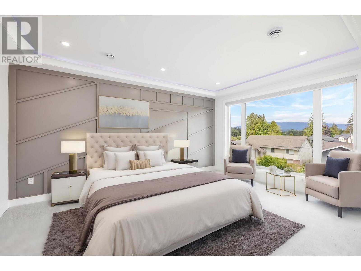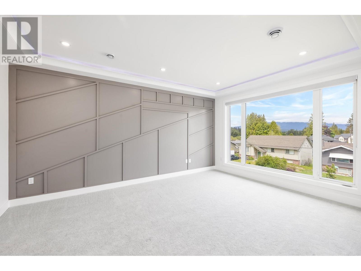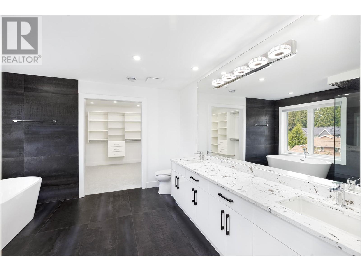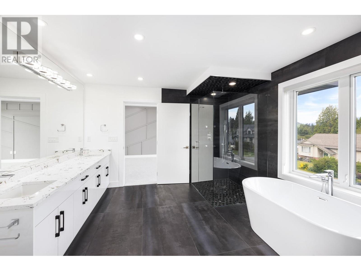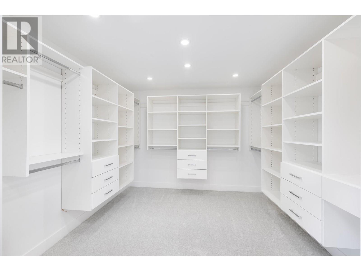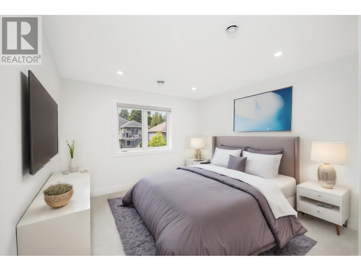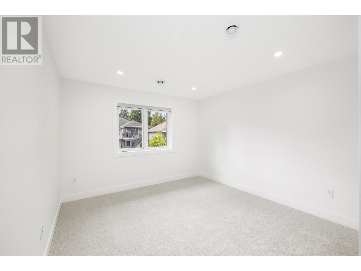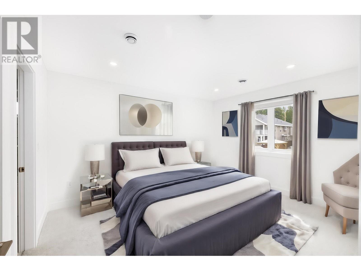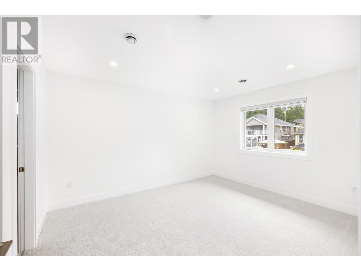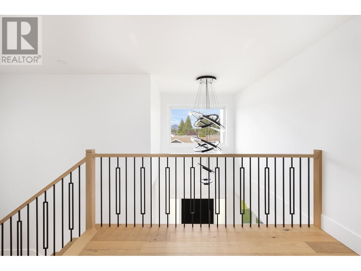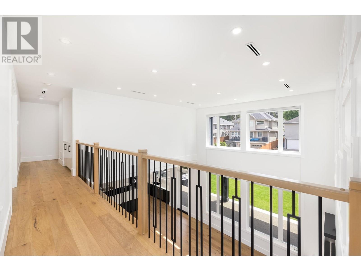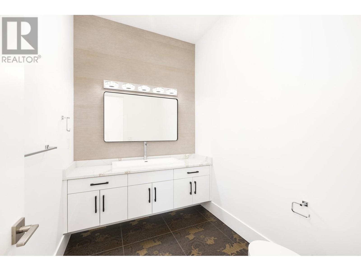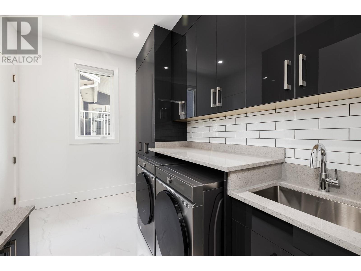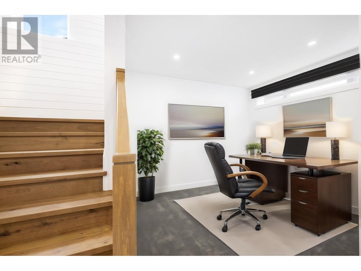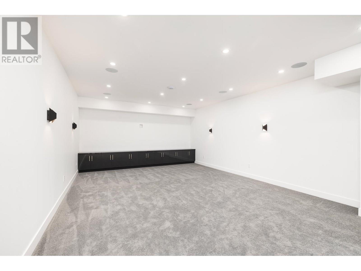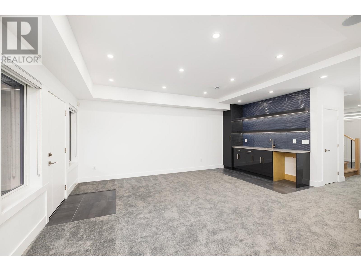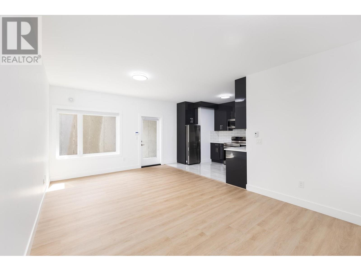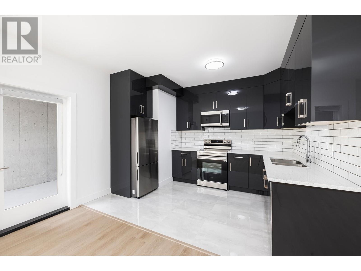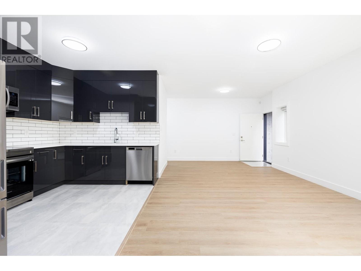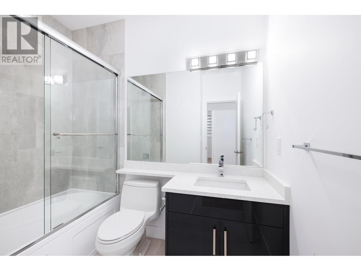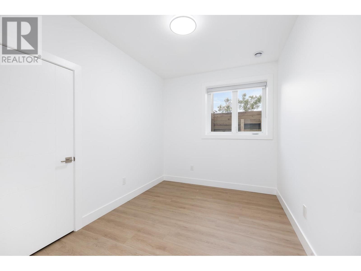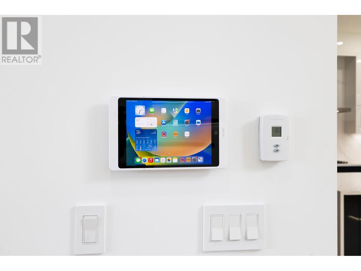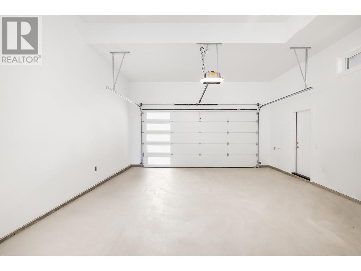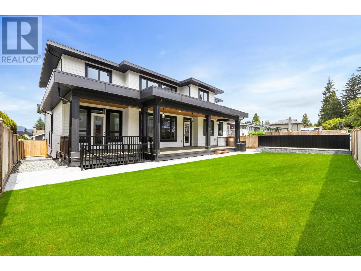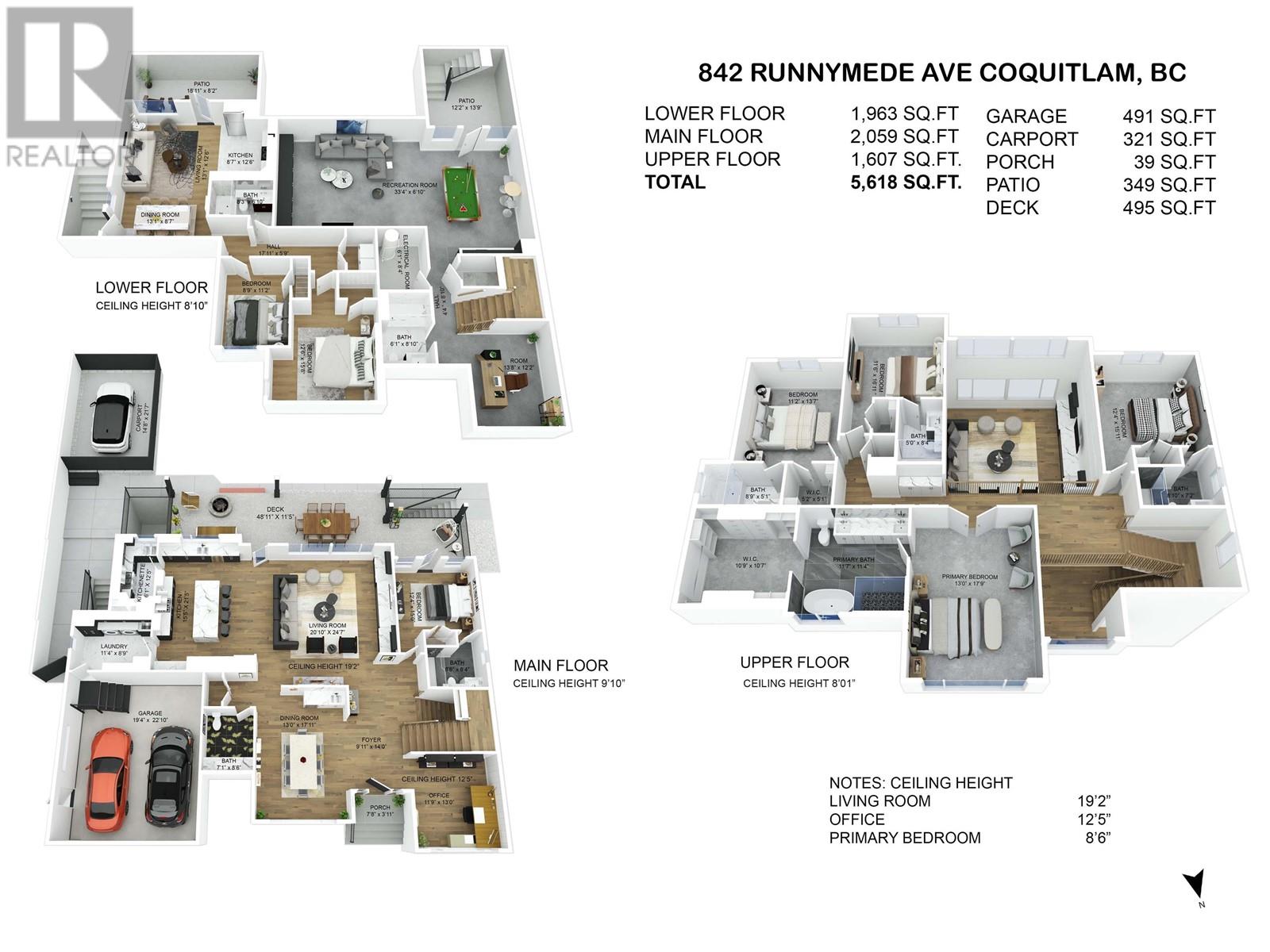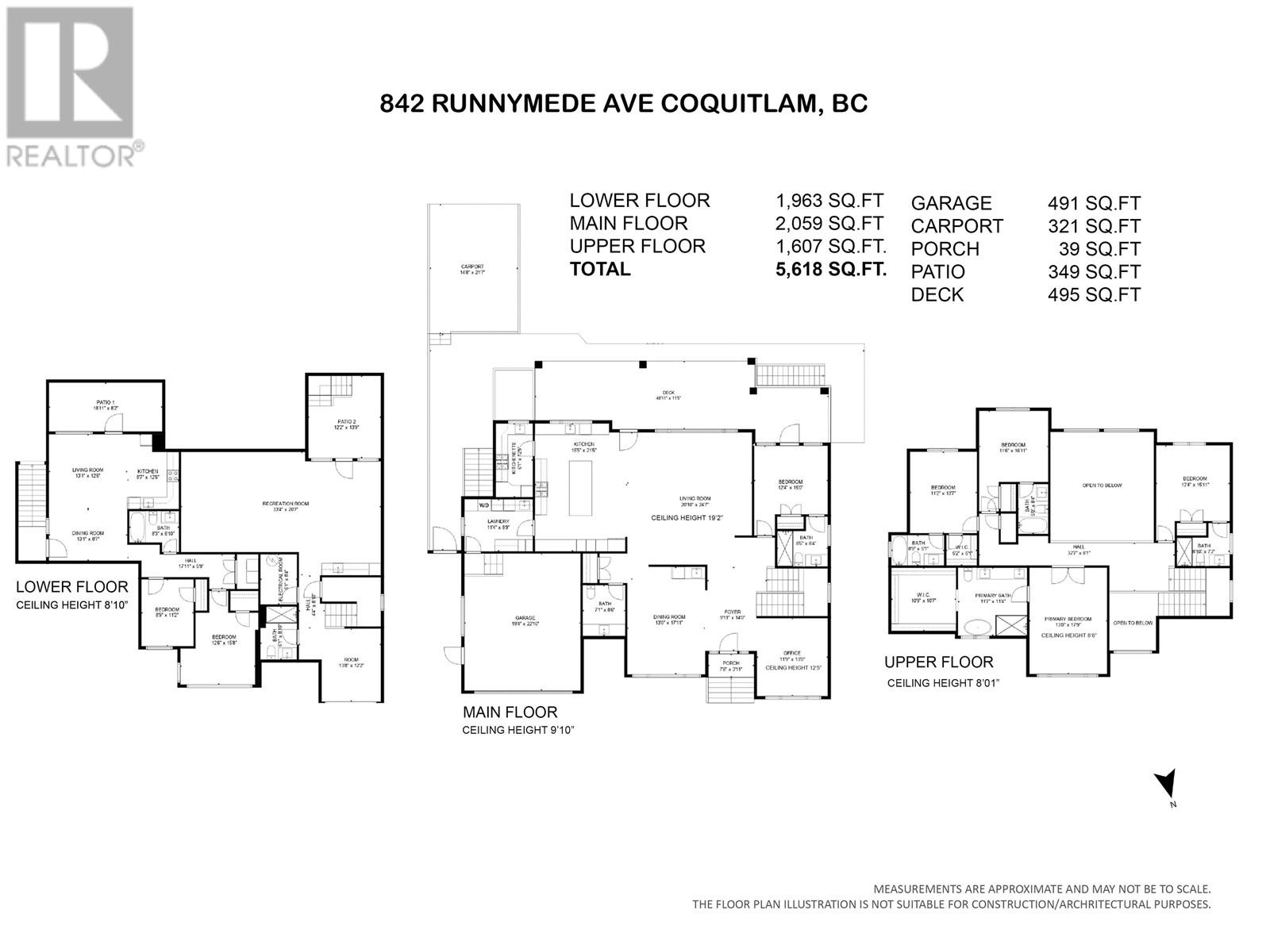Description
This luxurious, contemporary 7-bedroom, 7.5-bathroom masterpiece offers an exclusive luxury look in Coquitlam. Boasting engineered hardwood floors, quartz countertops, and a premium Fisher & Paykel appliance package including a speed oven, air conditioning, radiant floor heating, and LED lighting throughout, every detail exudes sophistication. Enjoy built-in speakers and a security system controlled via iPad. The seamless indoor-outdoor spaces offer uninterrupted WiFi and are perfect for gatherings. The home theatre room, ready to be designed and with a private entrance, adds a touch of exclusivity. With 10-car parking, a main-floor bedroom, and a 2-bedroom basement suite ideal for in-laws or rental income, this home is designed for ultimate comfort and convenience. Experience luxury living at its finest! Weekend Open House Sat/Sun 2-4 pm.
General Info
| MLS Listing ID: R2923276 | Bedrooms: 7 | Bathrooms: 8 | Year Built: 2023 |
| Parking: N/A | Heating: Radiant heat | Lotsize: 7884 sqft | Air Conditioning : Air Conditioned |
| Home Style: N/A | Finished Floor Area: N/A | Fireplaces: Security system | Basement: Unknown (Finished) |
Amenities/Features
- Central location
- Wet bar
