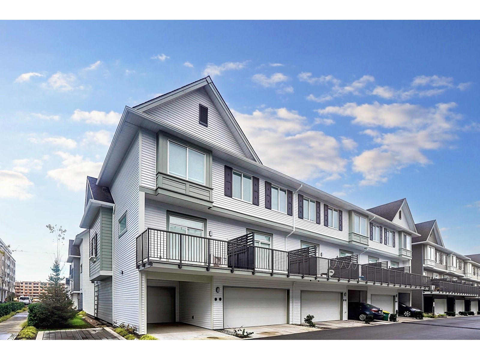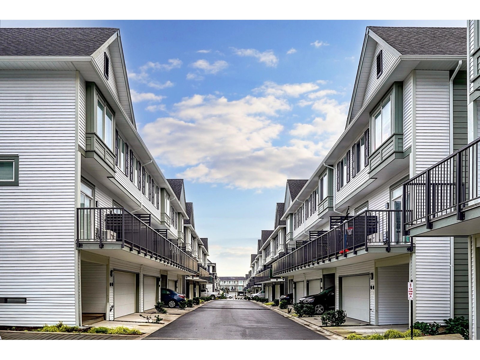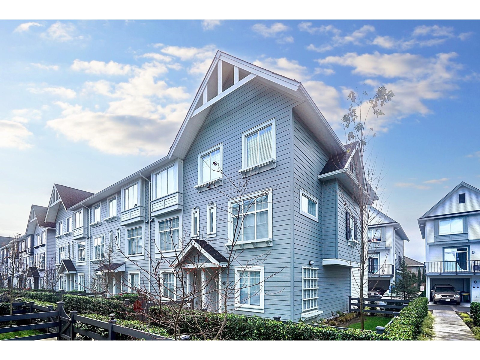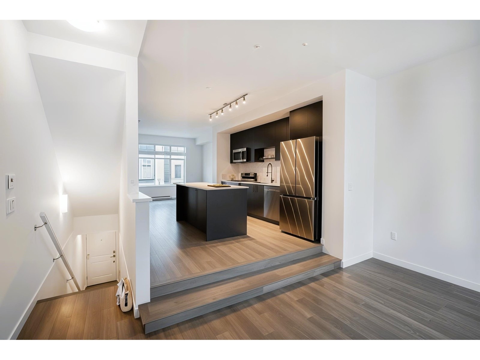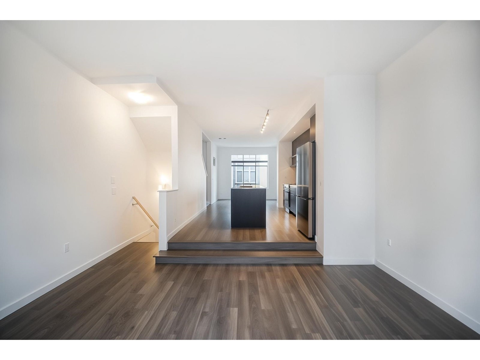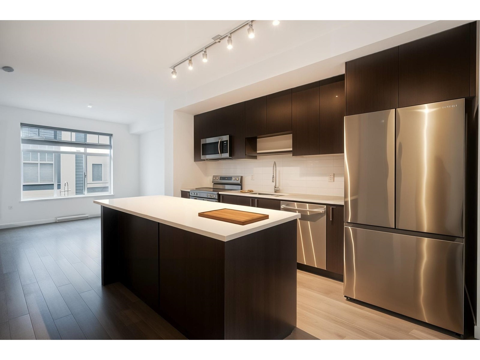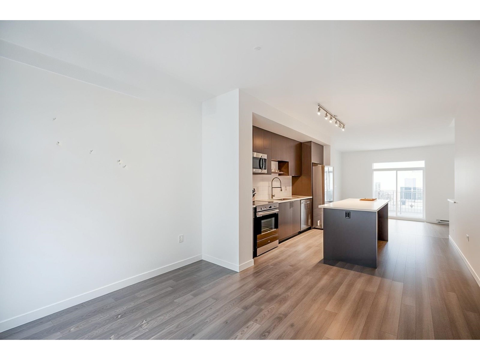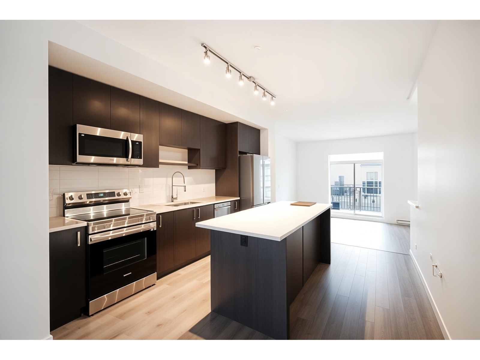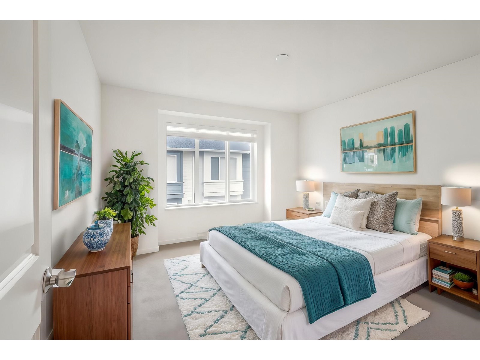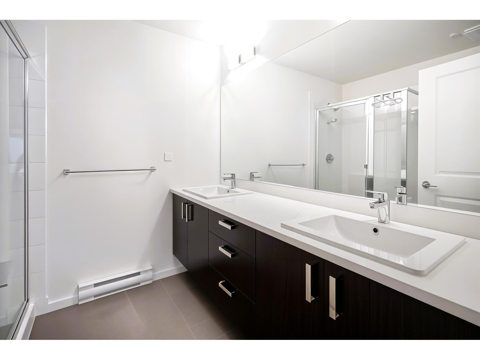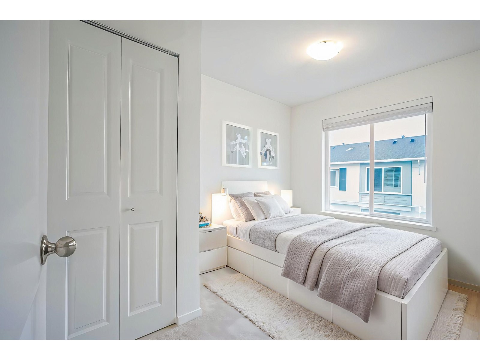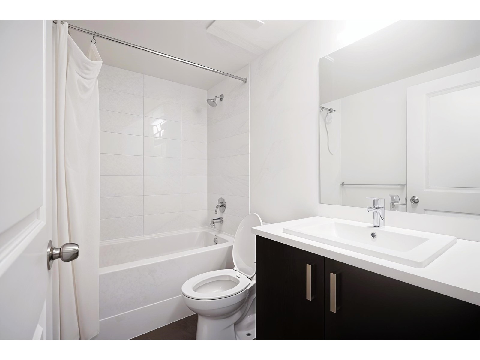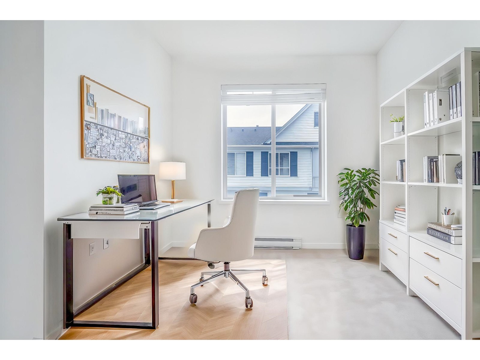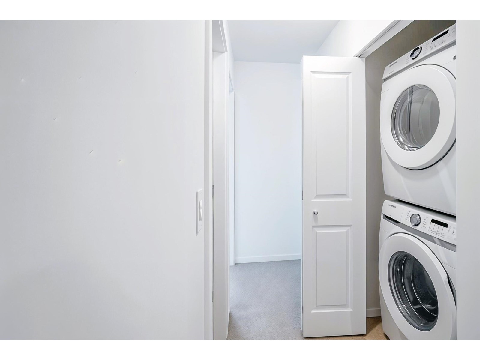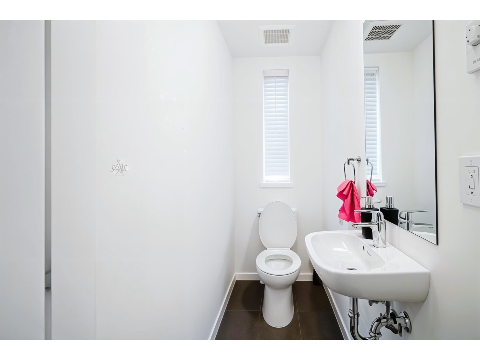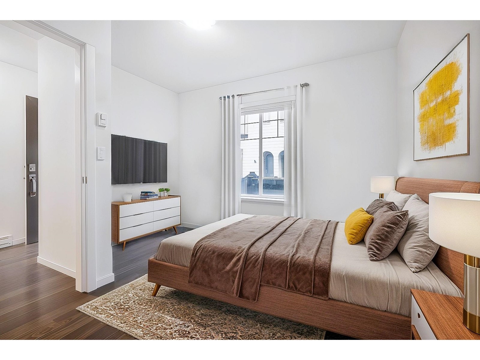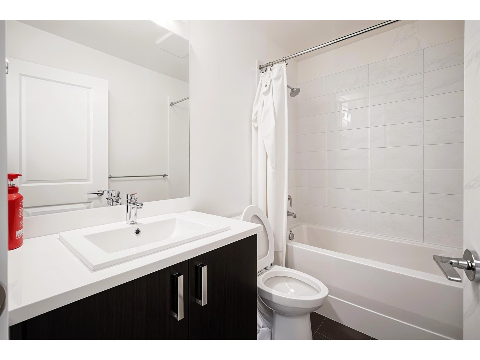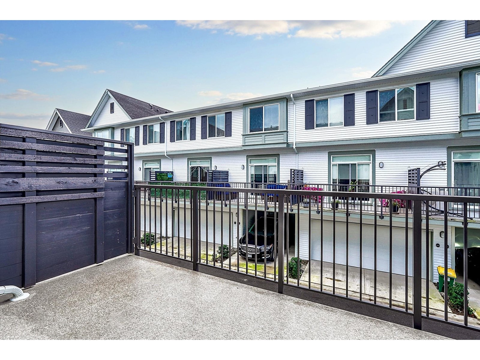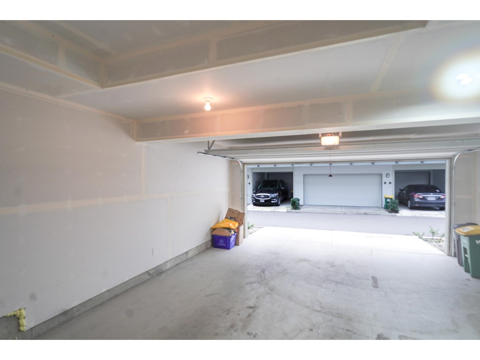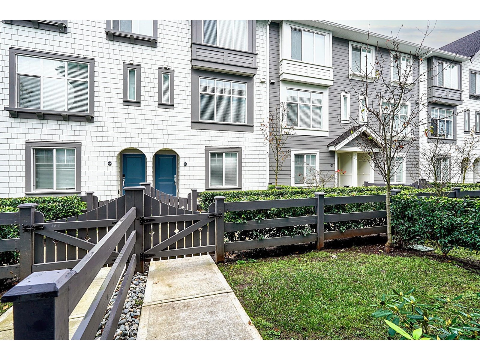Description
Welcome to Fleetwood Village 2 by Dawson + Sawyer! This community is perfectly positioned along the new Surrey-Langley SkyTrain extension, offering convenient access to shopping, dining, parks, and schools-all within walking distance. This spacious 4-bedroom, 4-bathroom home features a sunken living room that transitions to a central kitchen with an unobstructed island, complemented by a dining area and a powder room on the main level. The master bedroom is generously sized to accommodate a king-sized bed and includes a walk-through closet and a private ensuite with a double vanity and an oversized shower. The second and third bedrooms, along with a laundry and linen closet, are located on the upper level. The garden level includes the fourth bedroom with a full bath, and the home features a fenced and gated front yard. Additional amenities include a side-by-side double garage with space for two vehicles.
General Info
| MLS Listing ID: R2923270 | Bedrooms: 4 | Bathrooms: 4 | Year Built: 0 |
| Parking: Garage | Heating: N/A | Lotsize: N/A | Air Conditioning : N/A |
| Home Style: N/A | Finished Floor Area: N/A | Fireplaces: N/A | Basement: None |
