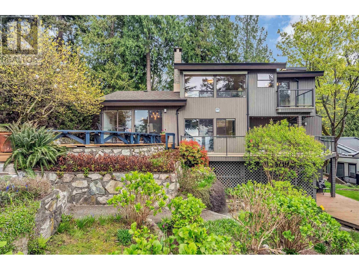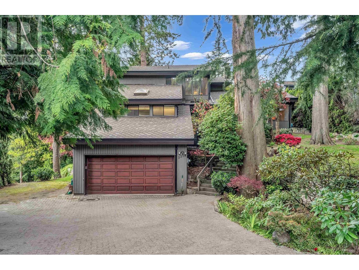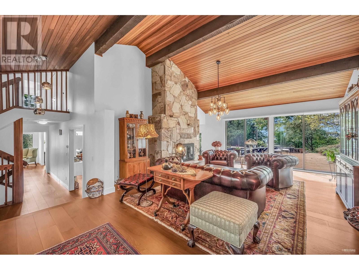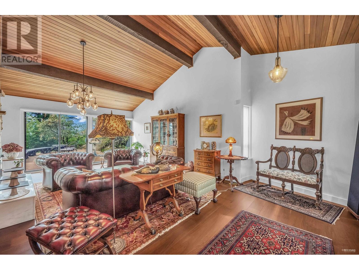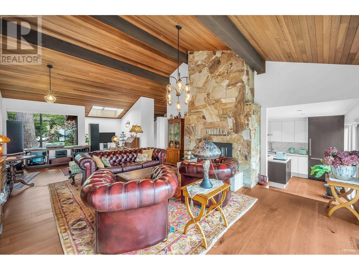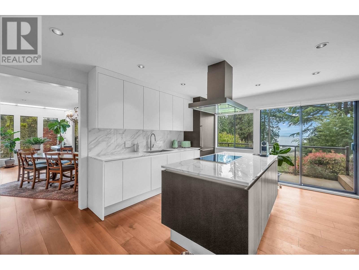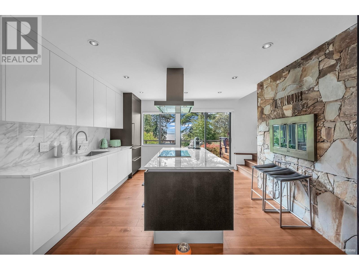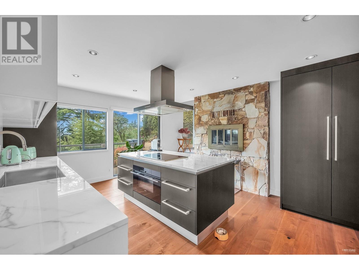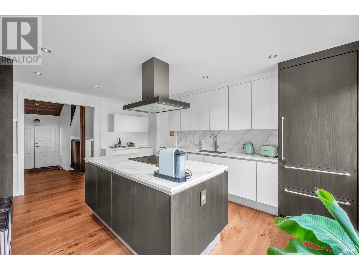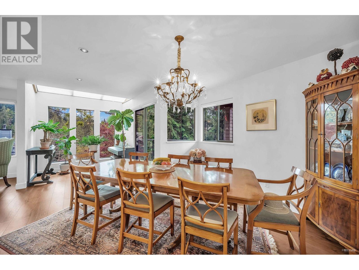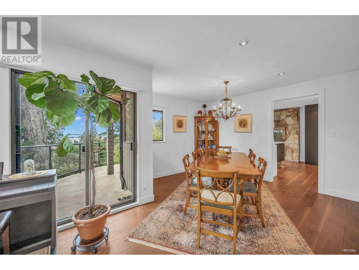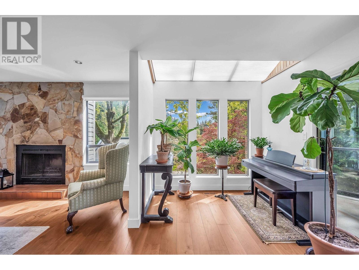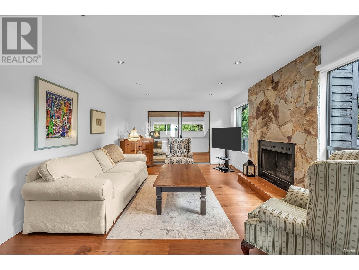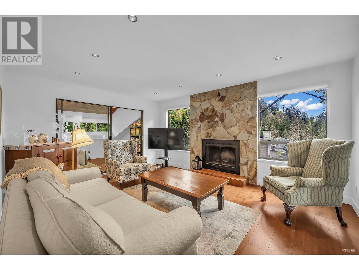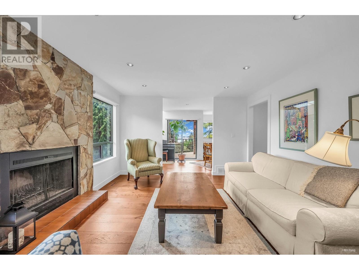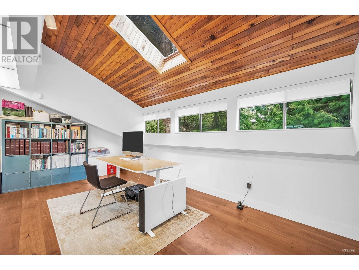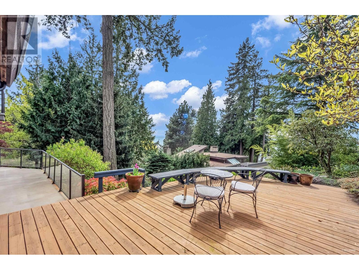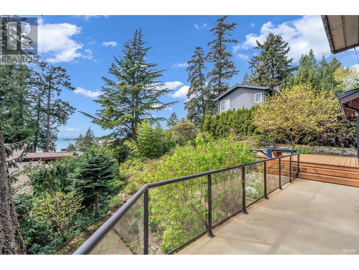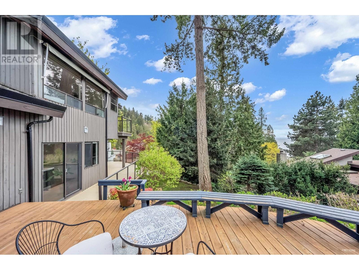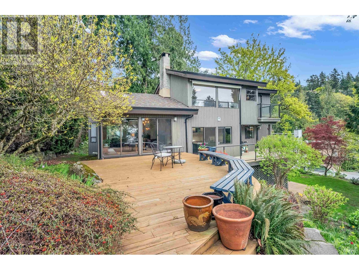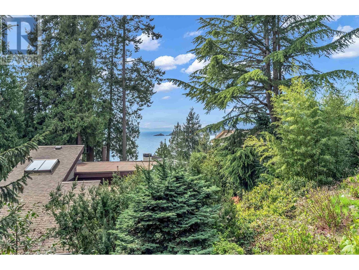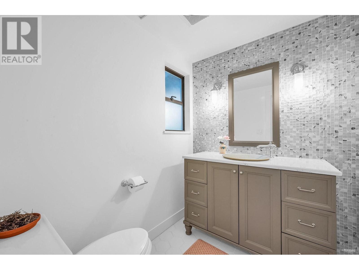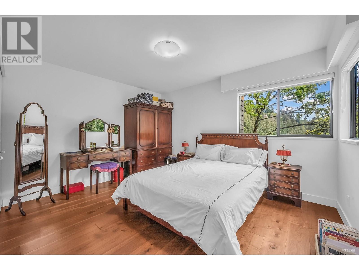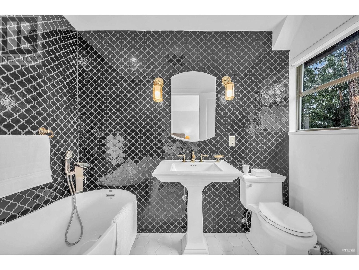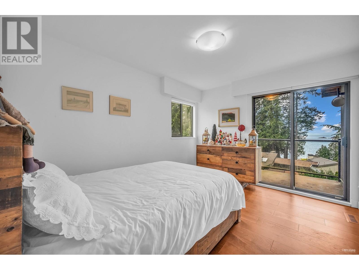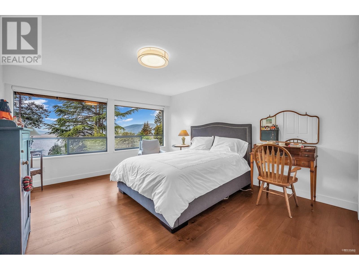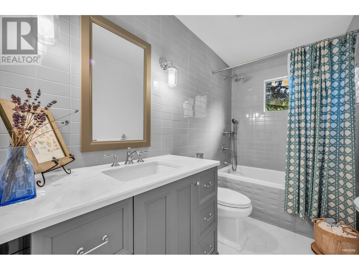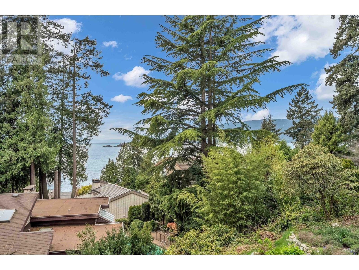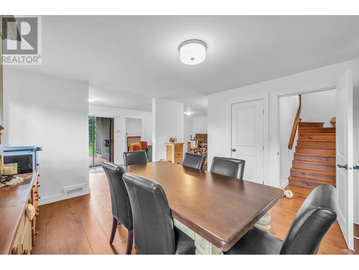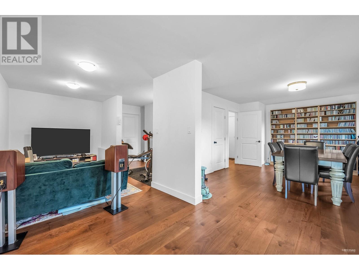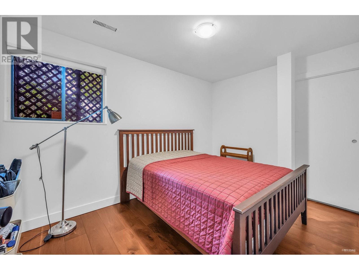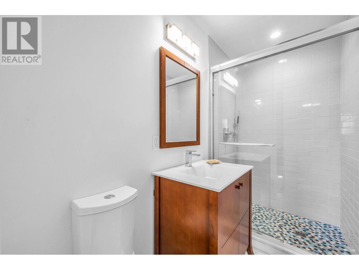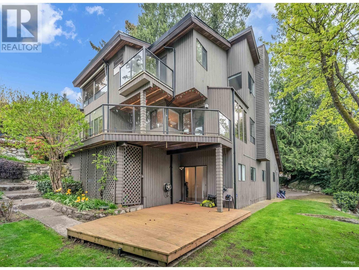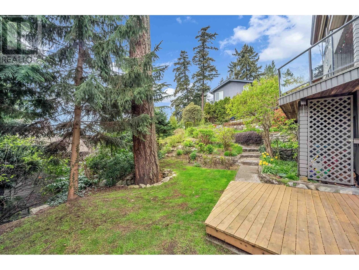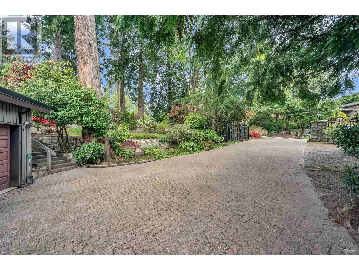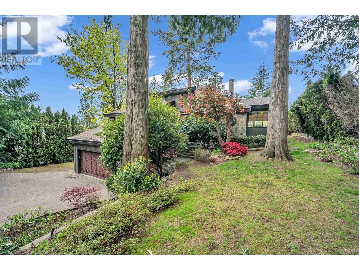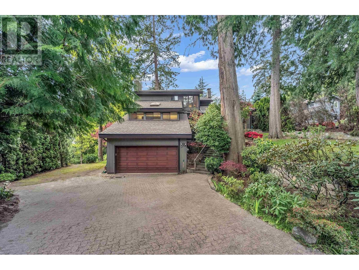Description
This gorgeous residence is situated on a south-facing 12,261 square ft lot in Caulfeild. The entire renovation was completed in 2017. The home offers breathtaking West Coast, Bowen Island, and sunset ocean views. With approximately 3,500 square ft of luxurious living space spread over three levels, it features four bedrooms plus a private office, including a sensational master suite with a beautiful spa-like ensuite. The German-made custom chef??s kitchen boasts top-of-the-line appliances and a roaring stone fireplace. An adjacent dining room and family room, along with a music room and signature fireplace, provide ample space for entertaining. The extensive use of skylights, natural earth rock walls, and wood ceilings adds to the enchanting characteristics of this one-of-a-kind residence. Conveniently located near Caulfeild Village, public transportation, beaches, and schools, this exquisite residence is perfect for a growing family.
General Info
| MLS Listing ID: R2923090 | Bedrooms: 4 | Bathrooms: 4 | Year Built: 1980 |
| Parking: Garage | Heating: Forced air | Lotsize: 12260 sqft | Air Conditioning : N/A |
| Home Style: N/A | Finished Floor Area: N/A | Fireplaces: N/A | Basement: Unknown (Finished) |
Amenities/Features
- Private setting
