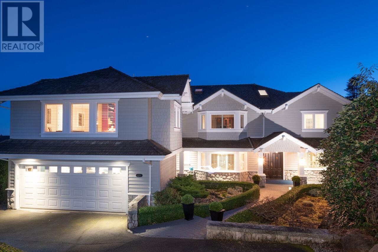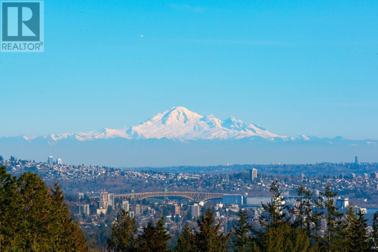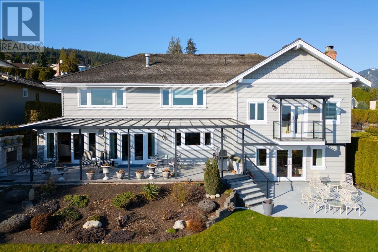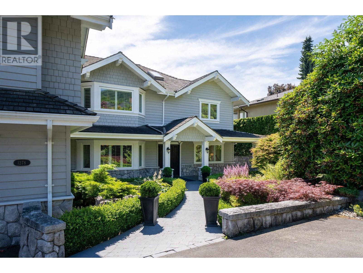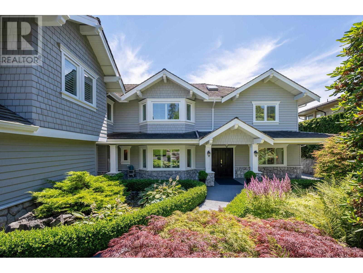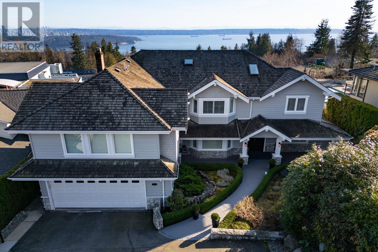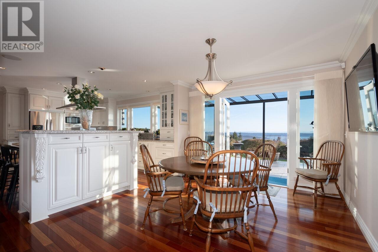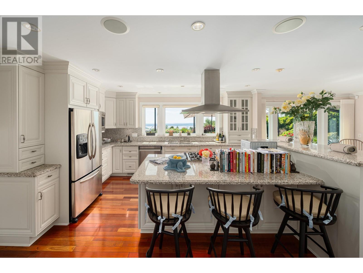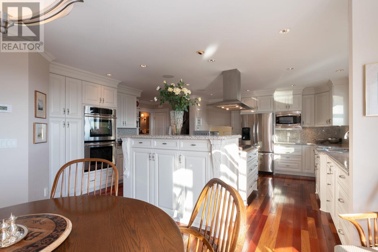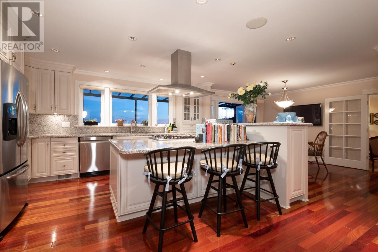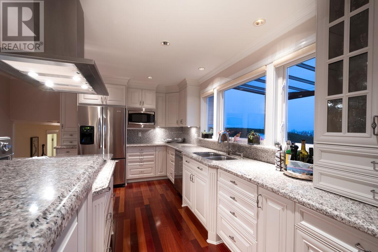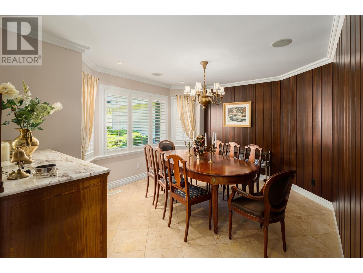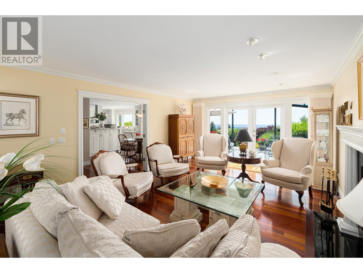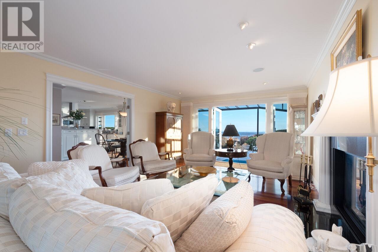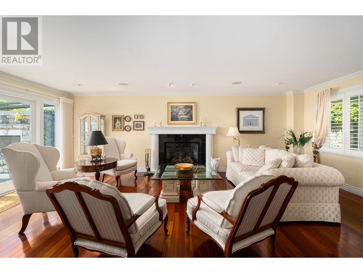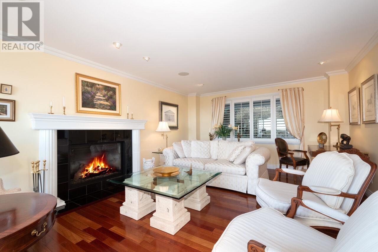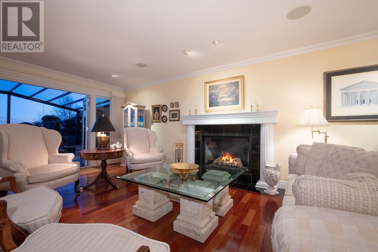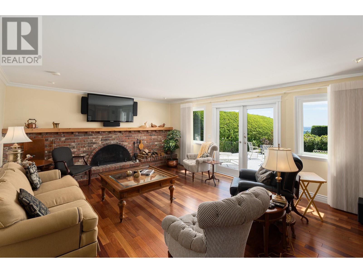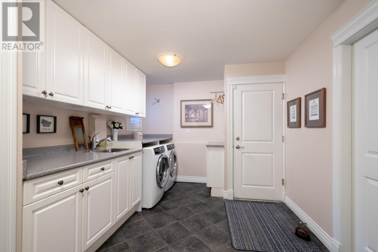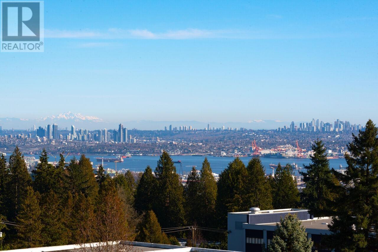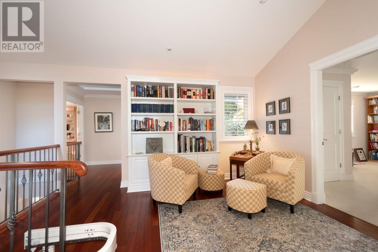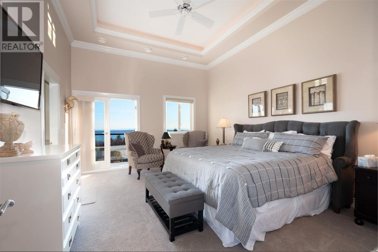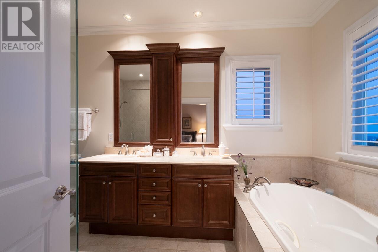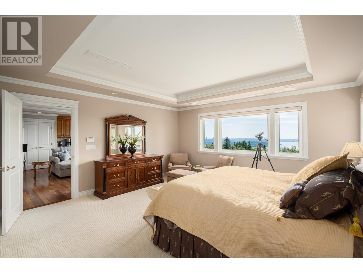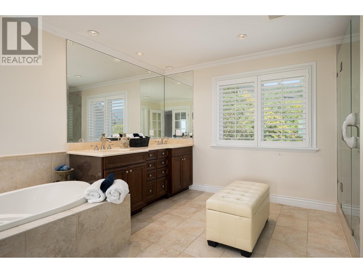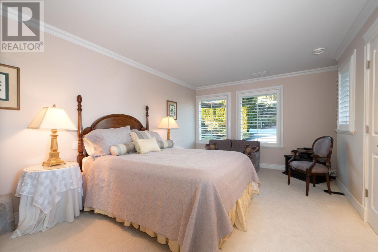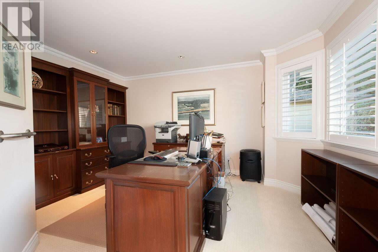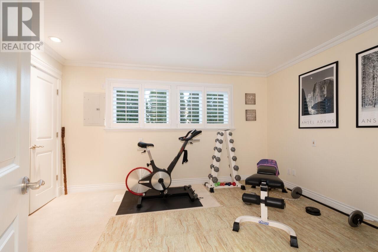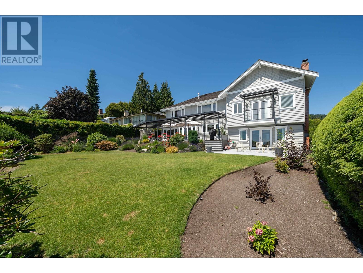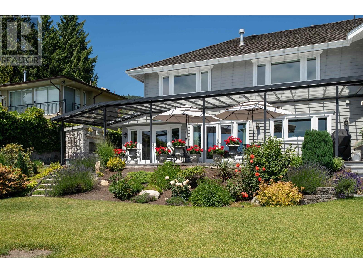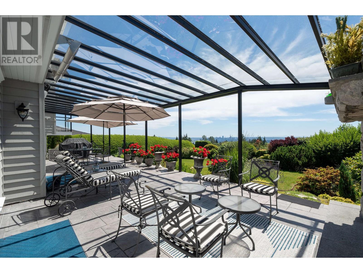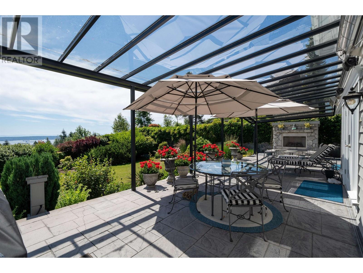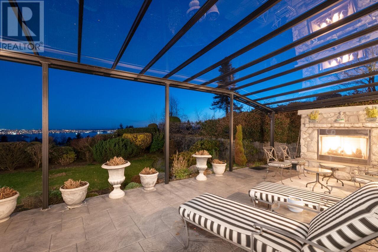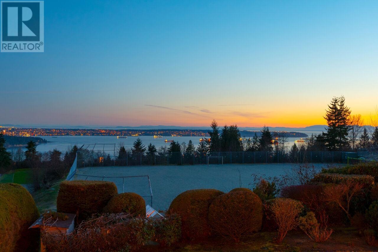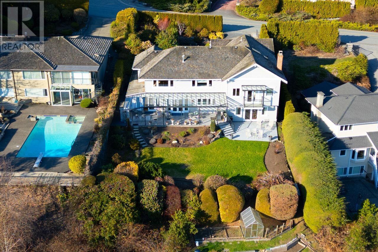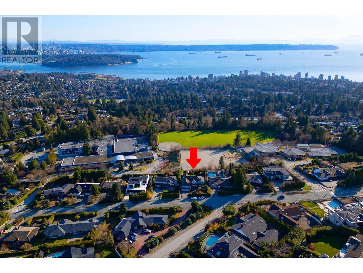Description
Introducing your dream home! Located in the prestigious Chartwell neighborhood of the British Properties, this exceptional 12,000 SF estate offers breathtaking panoramic views of downtown Vancouver, Burnaby to Jericho. Minutes from top-rated schools like Chartwell Elementary and Sentinel High School, as well as the Hollyburn Country Club, this property is also conveniently close to public transit. Elegance and comfort blend seamlessly in this spacious, one-owner home, extensively rebuilt in 2007. With 4,300 SF of living space, the home features 6 bedrooms, 5 bathrooms, exquisite millwork, a covered patio, a grand chef??s kitchen with ample storage, 4 cozy fireplaces, modern appliances, and a 2-car garage. PLUS 1,800 SF of storage heated. House total SF is 6,100. The meticulously landscaped gardens offer a peaceful retreat and city views! Open House-Sun Sept 15 2-4 PM.
General Info
| MLS Listing ID: R2923029 | Bedrooms: 6 | Bathrooms: 5 | Year Built: 1965 |
| Parking: Garage | Heating: Radiant heat | Lotsize: 12000 sqft | Air Conditioning : Air Conditioned |
| Home Style: Storage Shed | Finished Floor Area: N/A | Fireplaces: Security system | Basement: Unknown (Partially finished) |
Amenities/Features
- Wet bar
