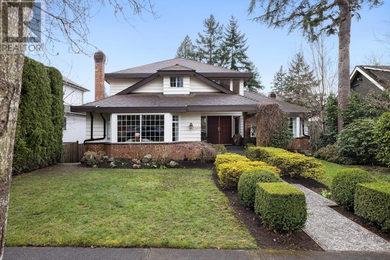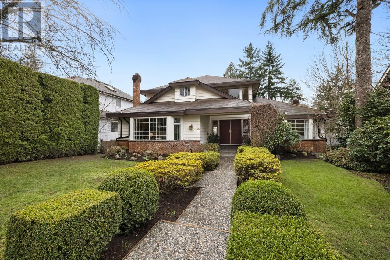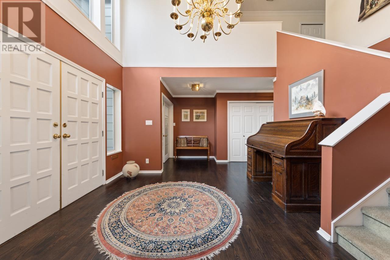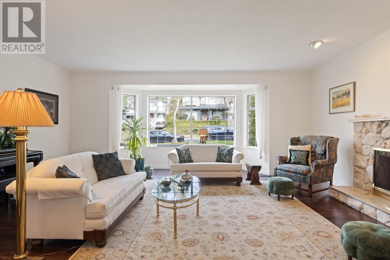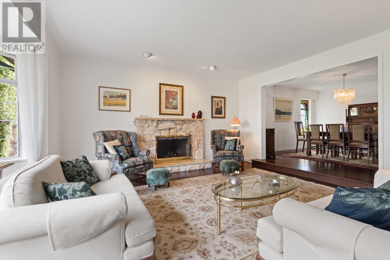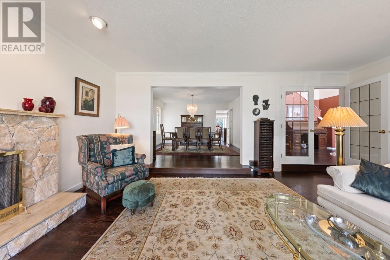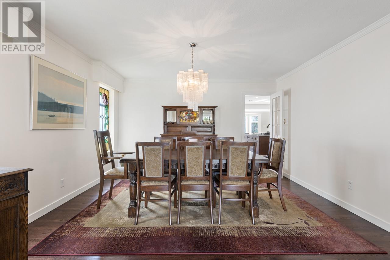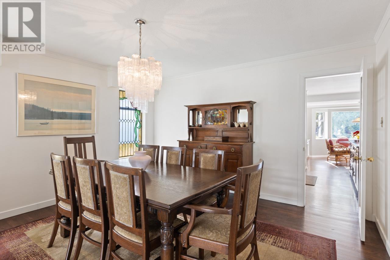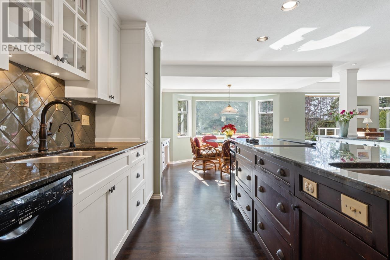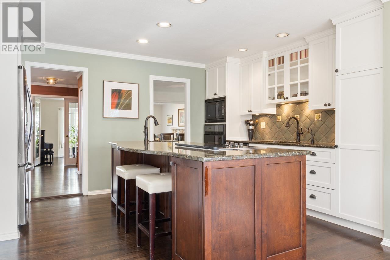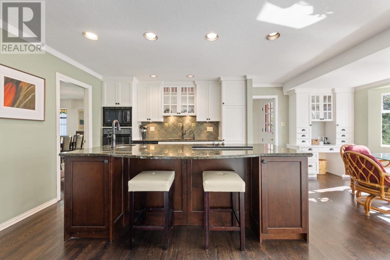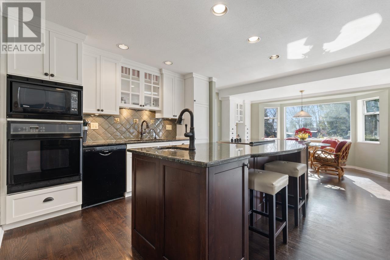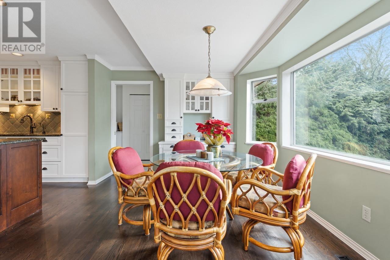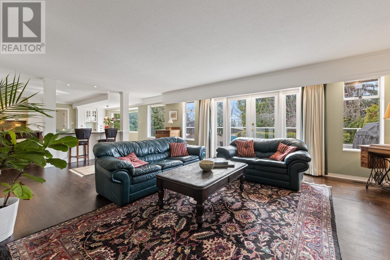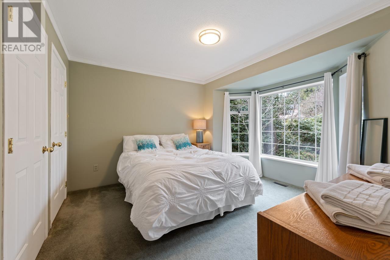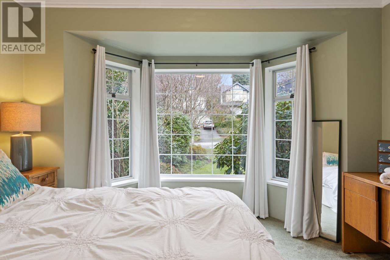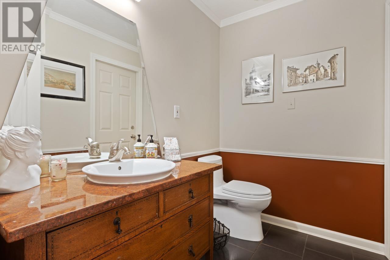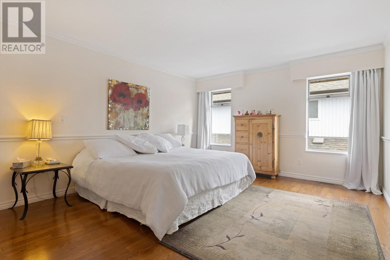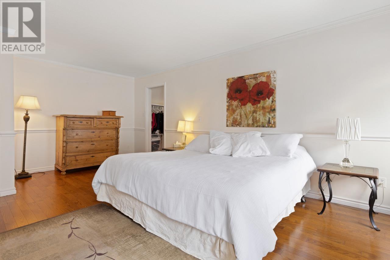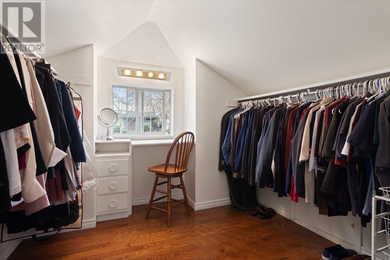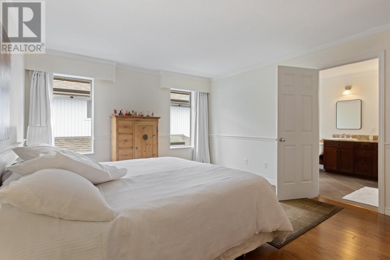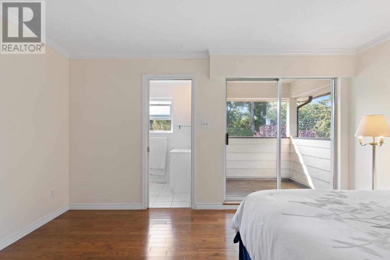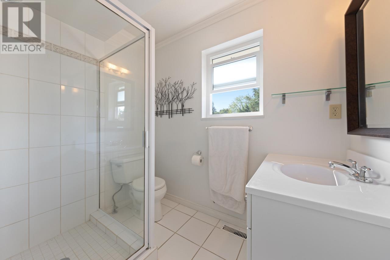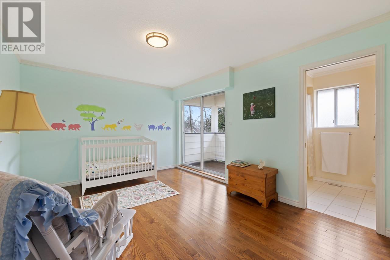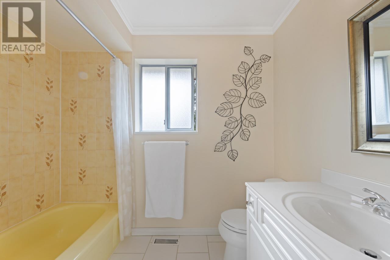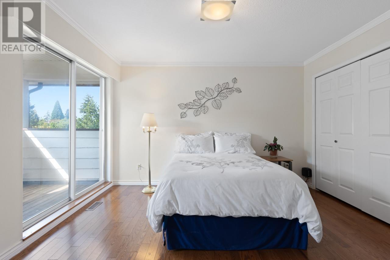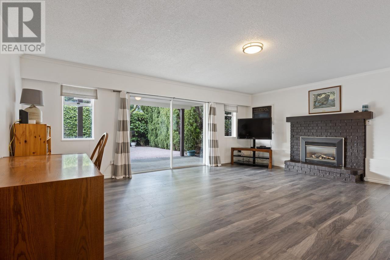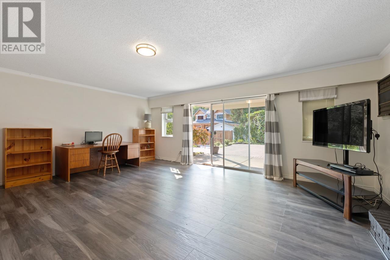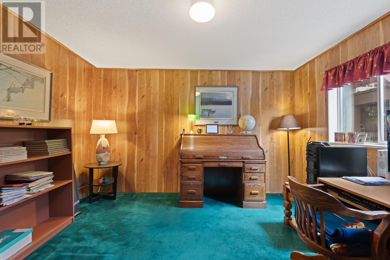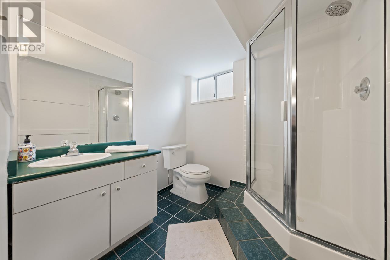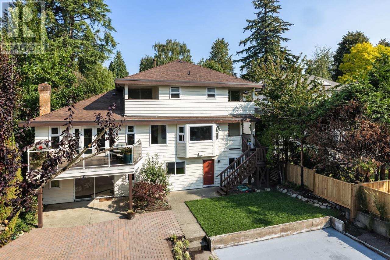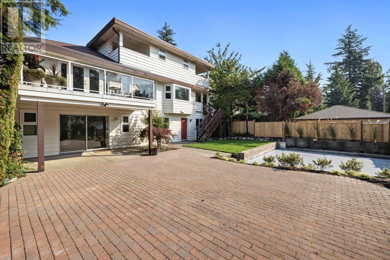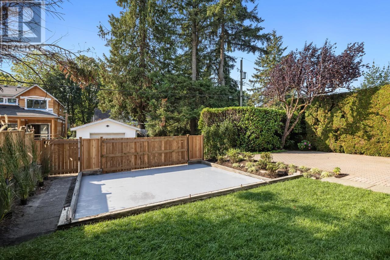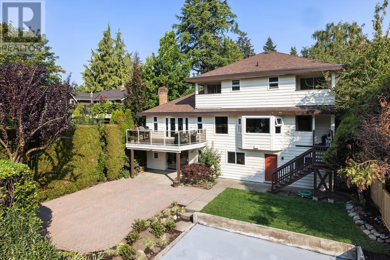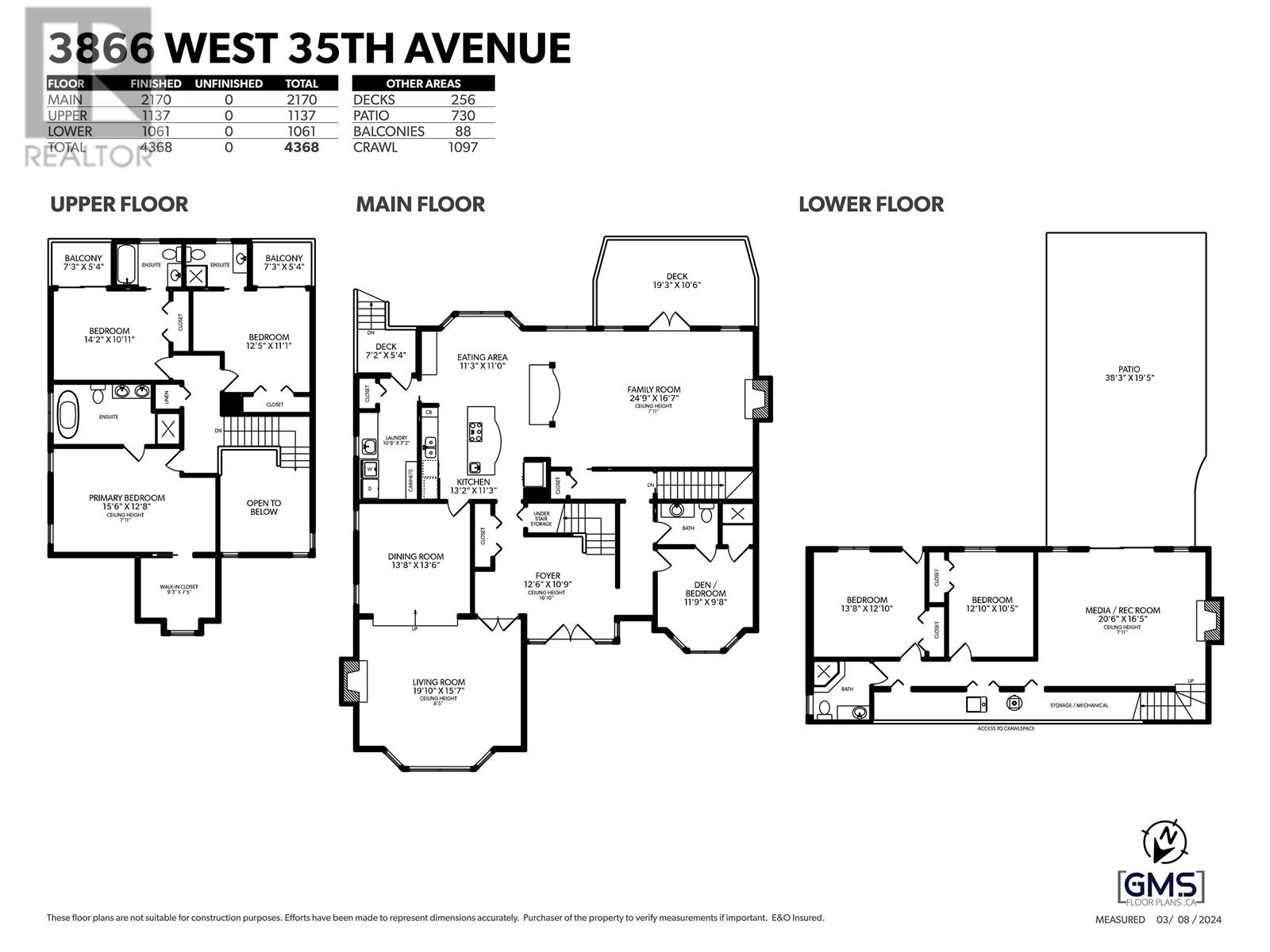Description
This beautiful, updated, family home, in the heart of Dunbar, sits on a large 59.4' x 129.7', south-facing lot on a quiet, tree-lined street. The main floor features a grand foyer with 17' ceilings, two fireplaces, formal living & dining rooms, a large, open-concept kitchen with eating area, and a family room with glass french doors leading out to a sunny deck. Also on the main floor is one bedroom and a large laundry room. Upstairs includes 3 generously-sized bedrooms, all with their own ensuites. The lower level has a separate entrance, a 5th bedroom, an office (or 6th bedroom), huge crawl space, and a large rec room with a fireplace & sliding doors out to a lovely, private, manicured backyard. Walking distance to some of the city's best private and public schools, parks and shopping. Call today to book your private showing!
General Info
| MLS Listing ID: R2922930 | Bedrooms: 6 | Bathrooms: 5 | Year Built: 1983 |
| Parking: N/A | Heating: Forced air | Lotsize: 7704.18 sqft | Air Conditioning : N/A |
| Home Style: N/A | Finished Floor Area: N/A | Fireplaces: N/A | Basement: Full (Finished) |
Amenities/Features
- Central location
- Treed
