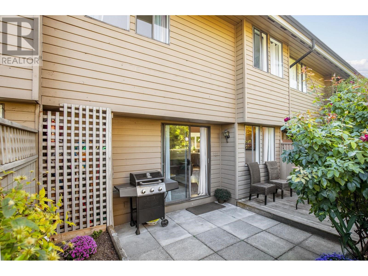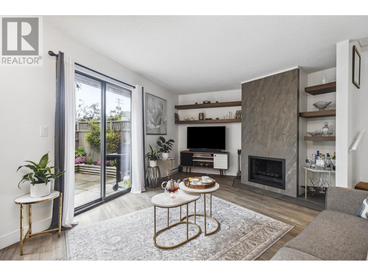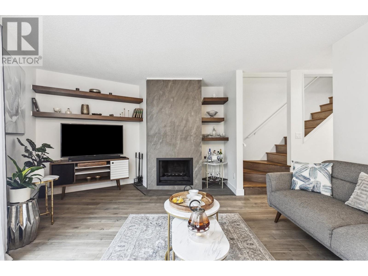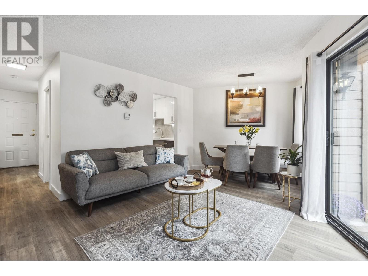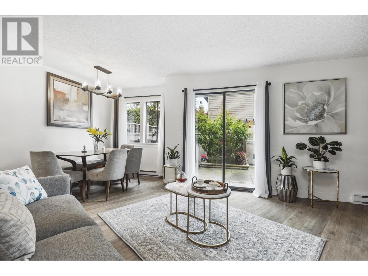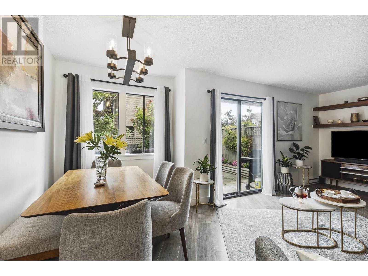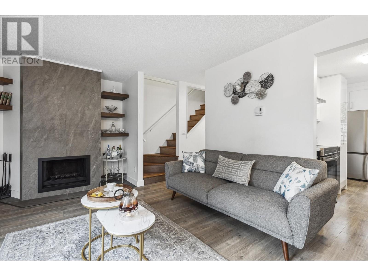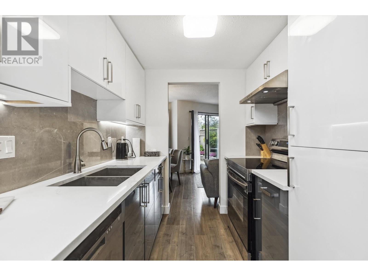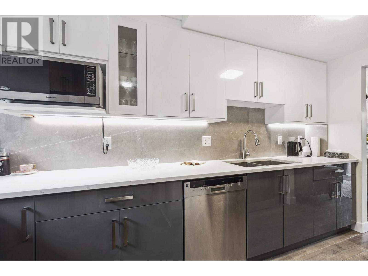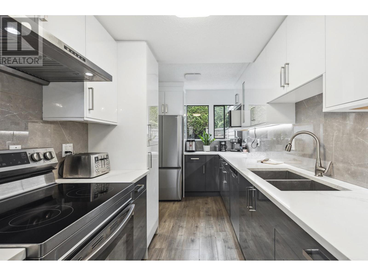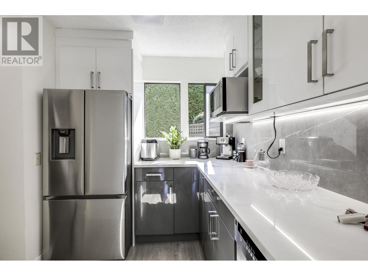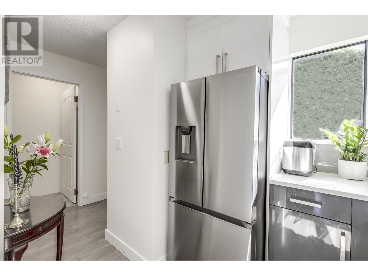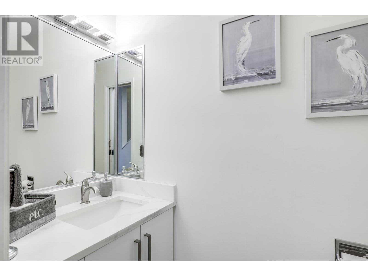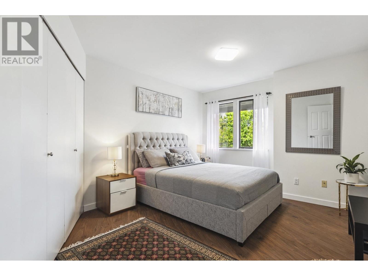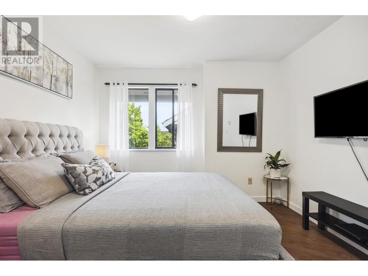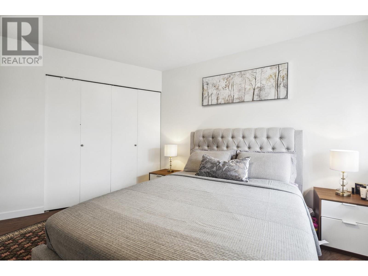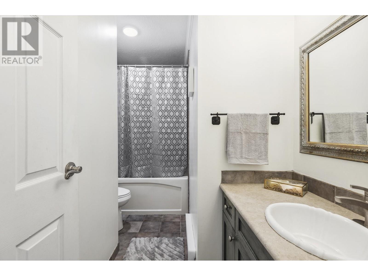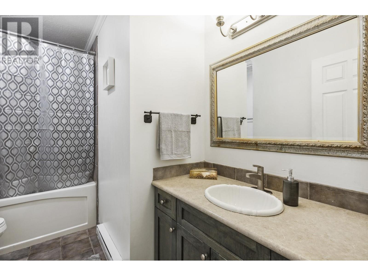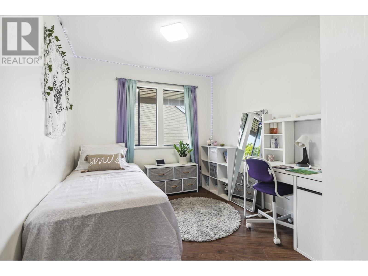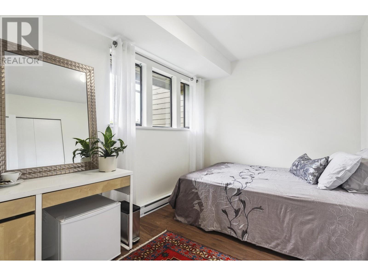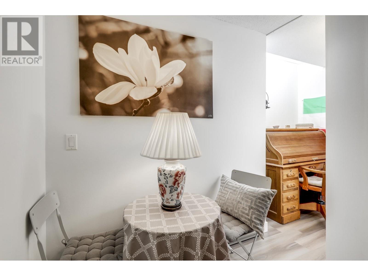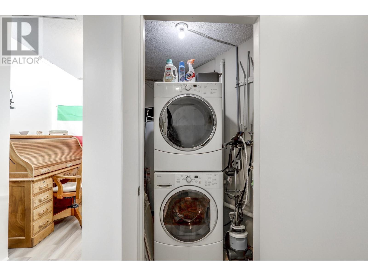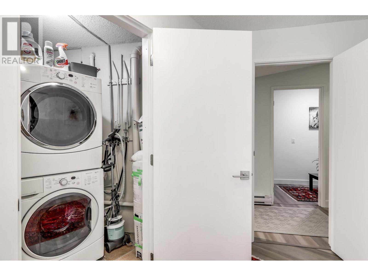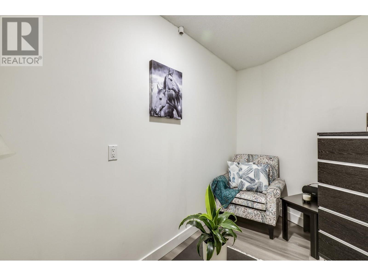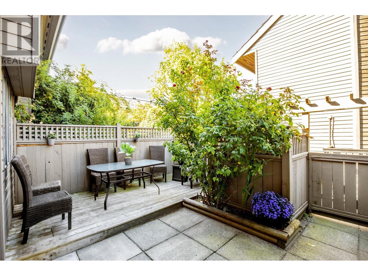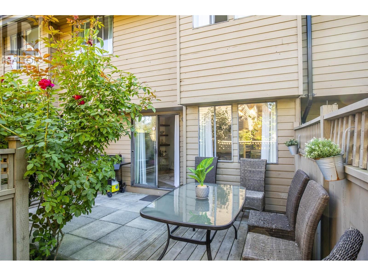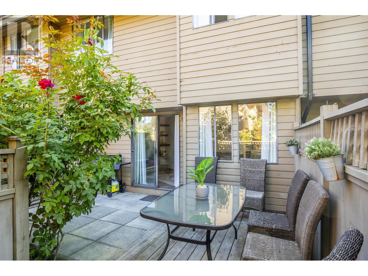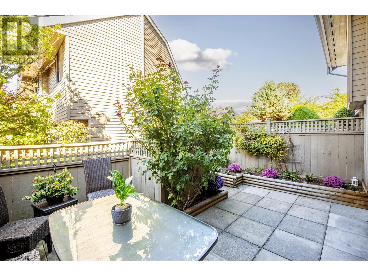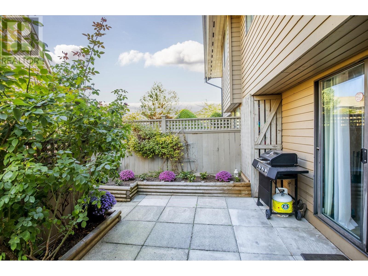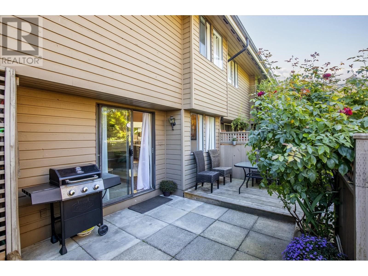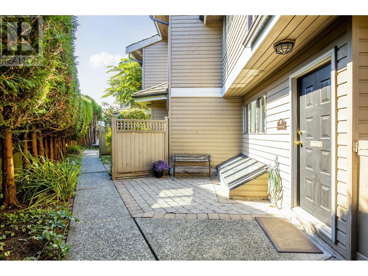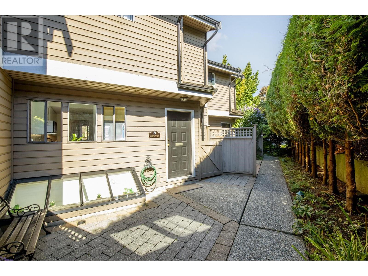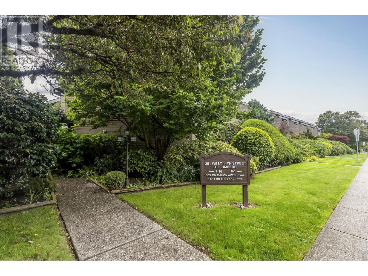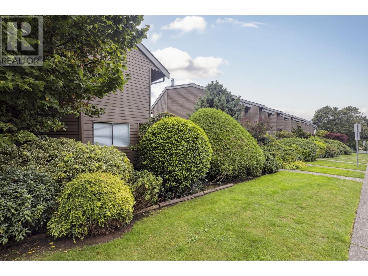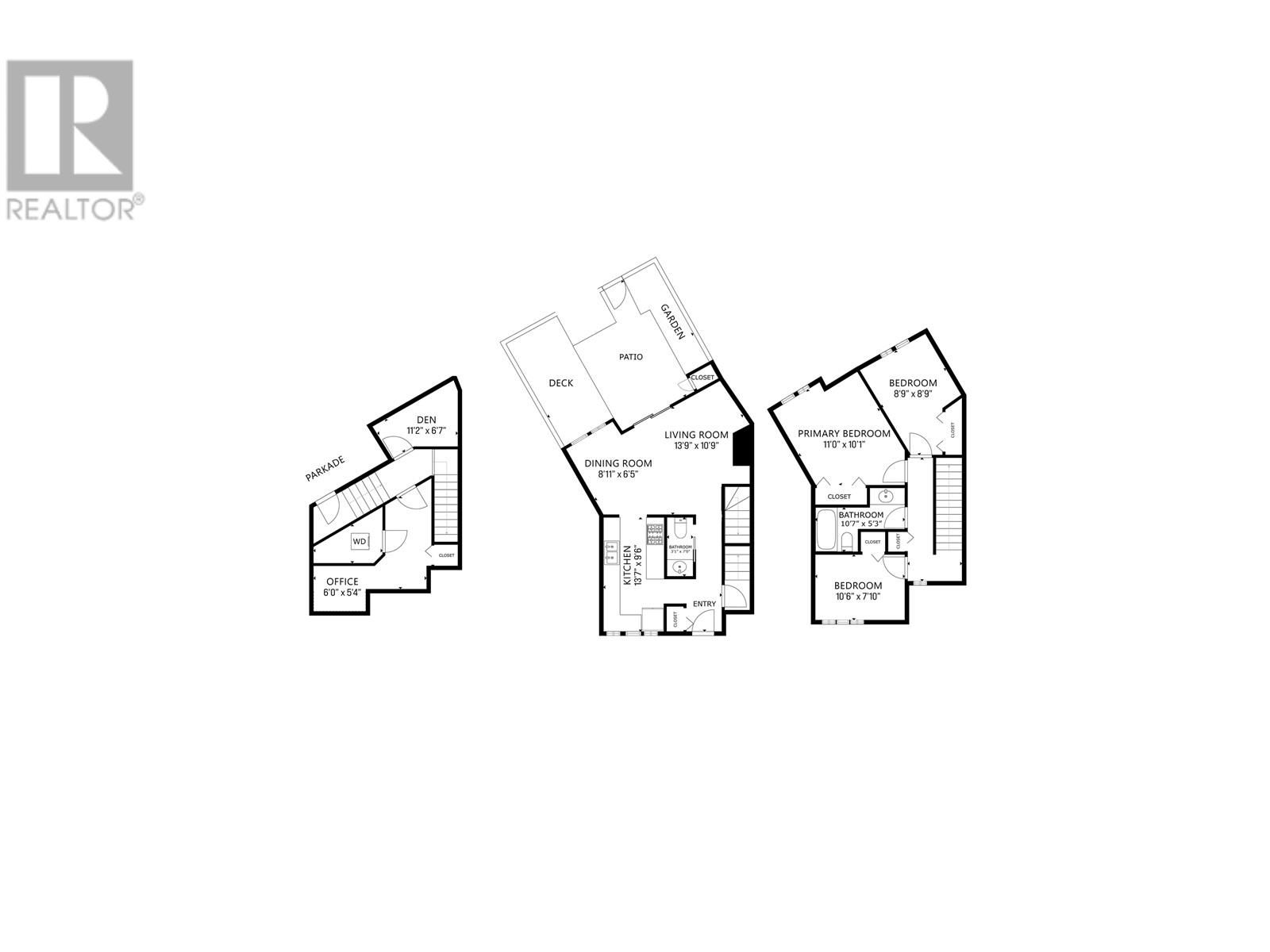Description
Updated 3 bedroom townhome at 'The Timbers?? in the heart of Central Lonsdale. Offering over 1,400 sq/ft with a sunny, west facing patio/deck off the main for terrific indoor/outdoor living. Featuring a tastefully renovated kitchen with sleek new cabinets, quartz counters, & s/s appliances. The open plan living/dng rm inc. a wood fp & sliders to the patio. The patio is a great size for entertaining with an elevated dining area, plenty of space for a BBQ, & inc. a small raised bed garden. Completing the main is a 2-pce powder room. The upper level offers a 4-pce bath & 3 bdrms inc. a spacious primary. The lower level inc. a den/storage room, flexible use sitting area/office, a separate laundry area, & direct access to parking. On a quiet, low traffic street and yet conveniently just steps to all Central Lonsdale amenities and transit options.
General Info
| MLS Listing ID: R2922905 | Bedrooms: 3 | Bathrooms: 2 | Year Built: 1979 |
| Parking: N/A | Heating: Baseboard heaters | Lotsize: 0 | Air Conditioning : N/A |
| Home Style: N/A | Finished Floor Area: N/A | Fireplaces: N/A | Basement: Partial (Unknown) |
Amenities/Features
- Central location
