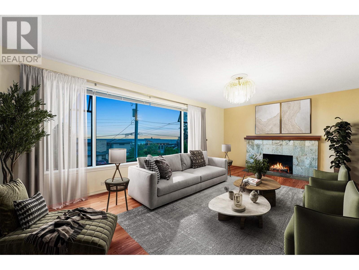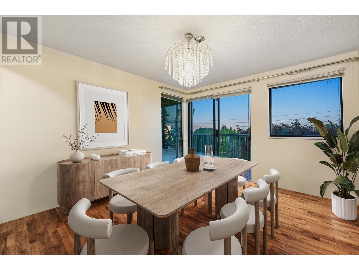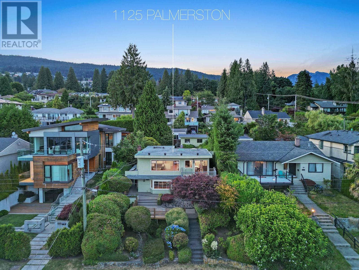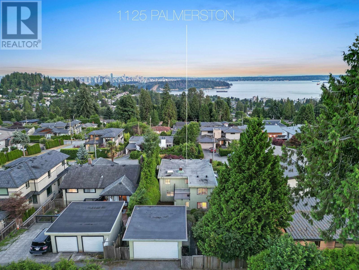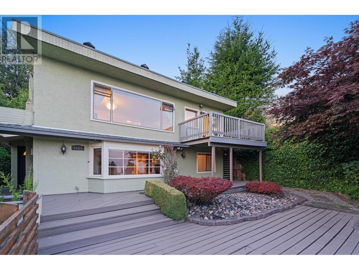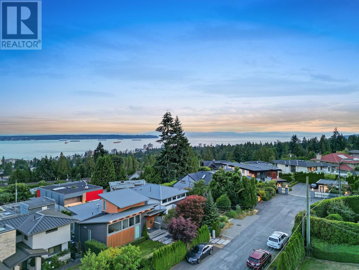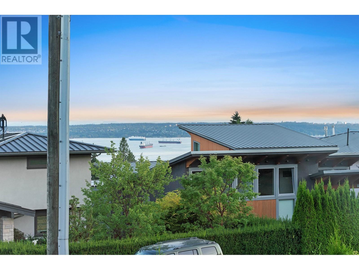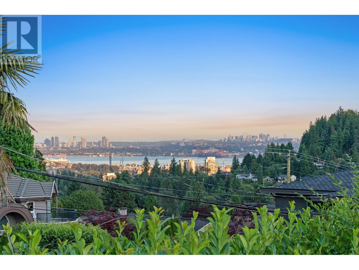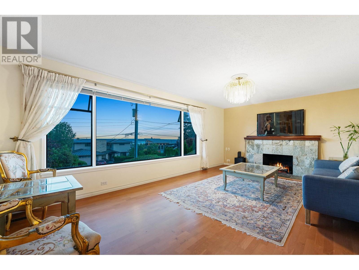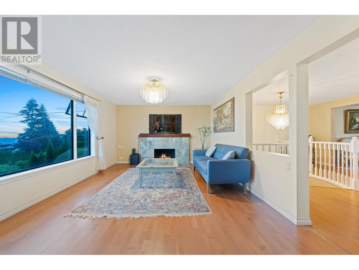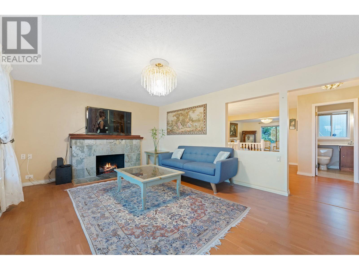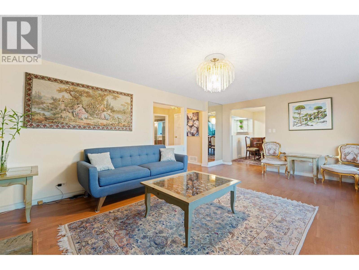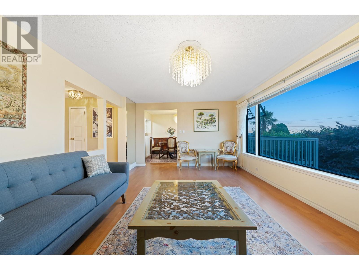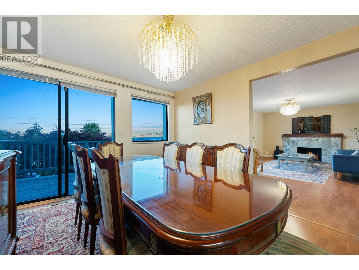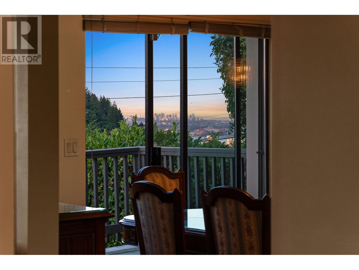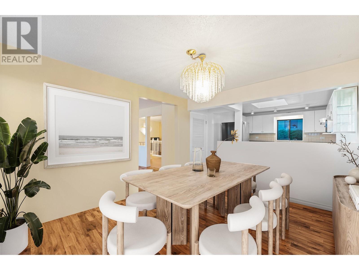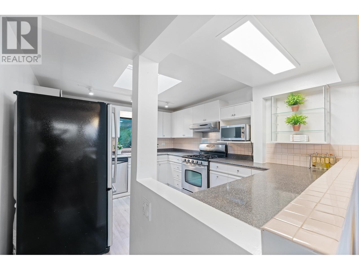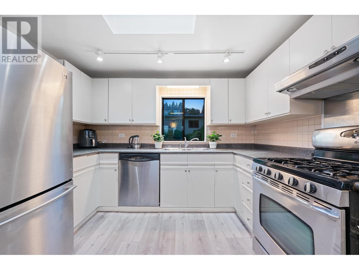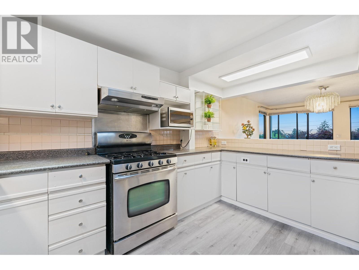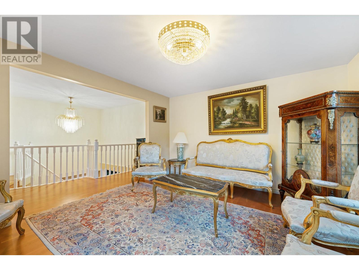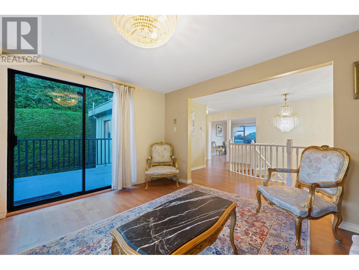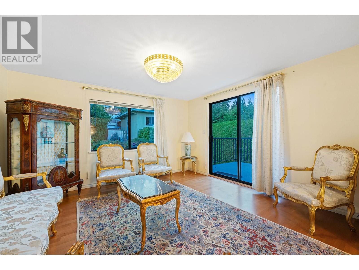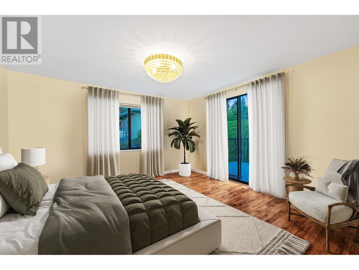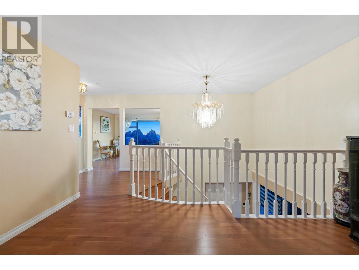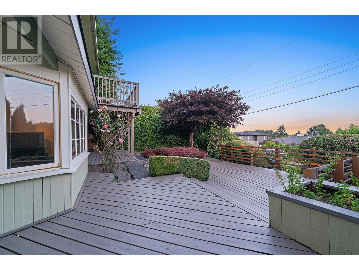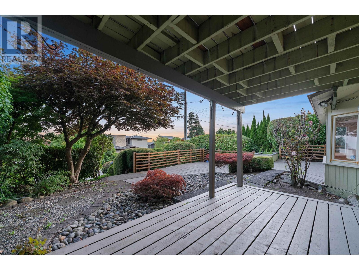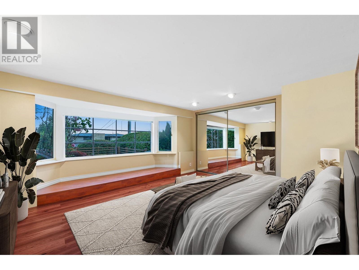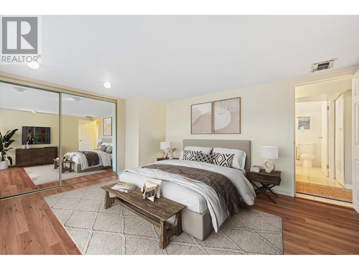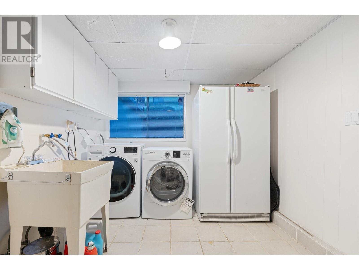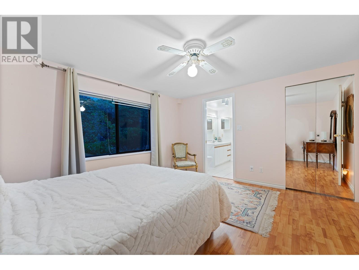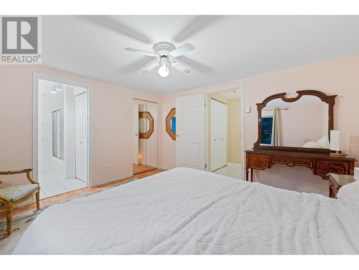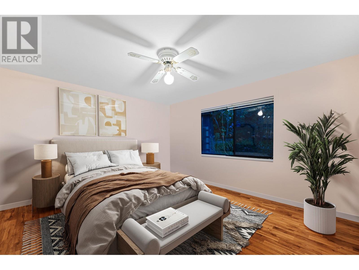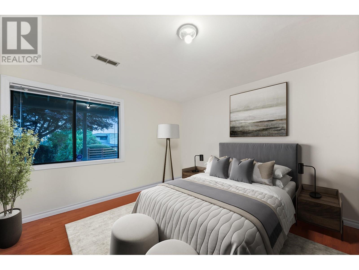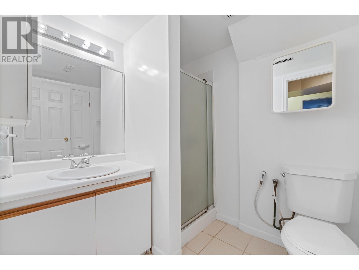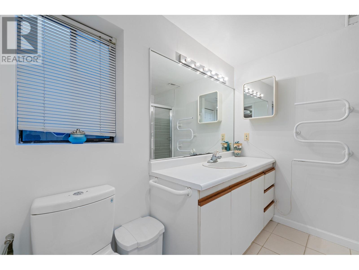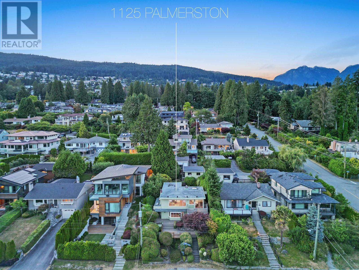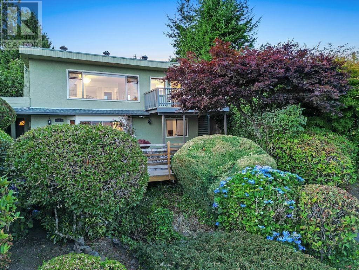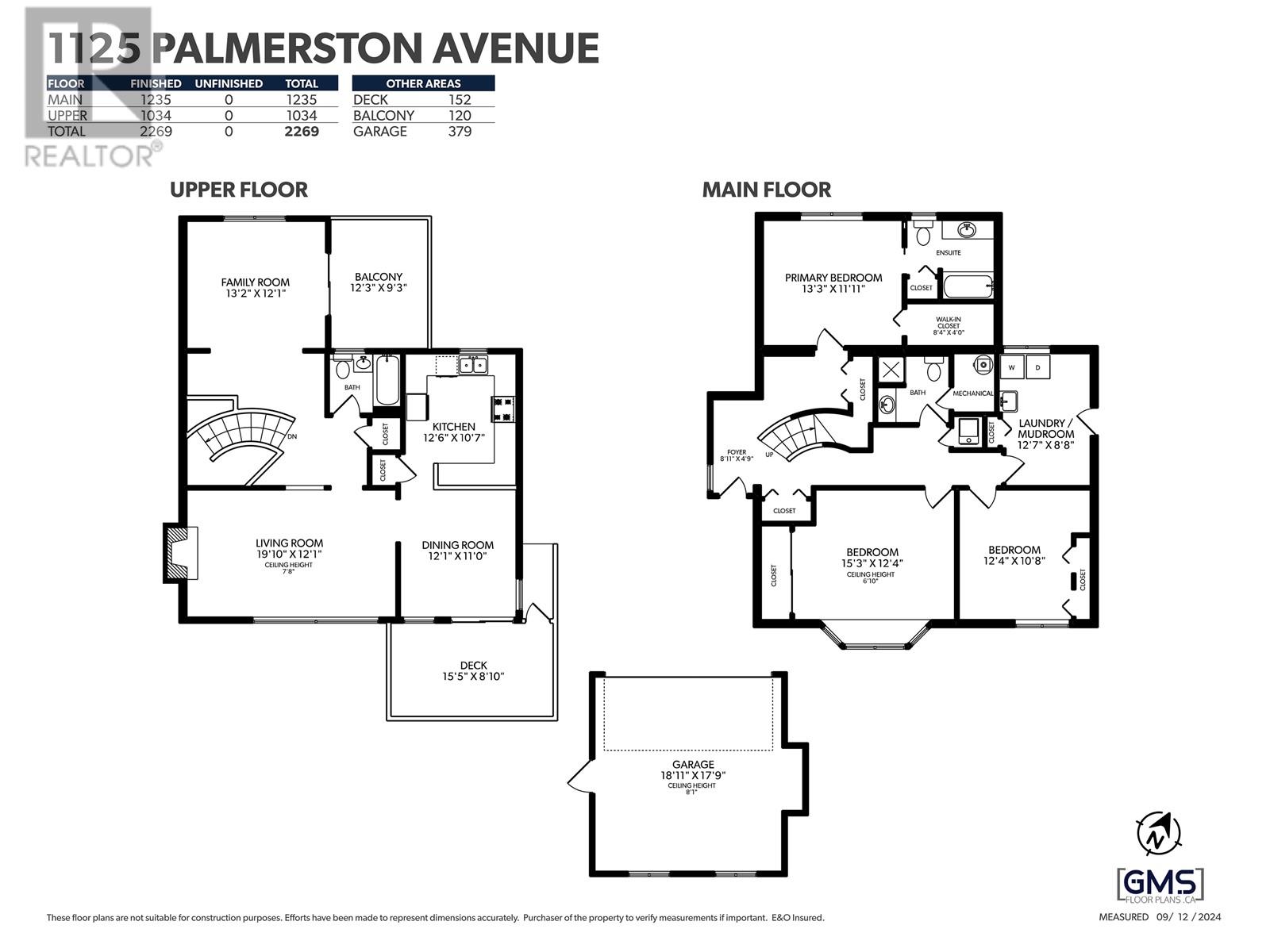Description
Beautiful South facing 180 degree Ocean & City Views from your sun drenched 6100 sqft lot. This 2 level 2269 sqft 3 bedroom, 3 bathroom home is located on a quiet & child friendly cul-de-sac with lane access in the highly sought after Lower British Properties. Steps away from top private schools, Chartwell Elementary, Sentinel Secondary school, Hollyburn Golf & Country Club, & World Class Ski Hills close by. Easy Access to the Highway & Park Royal, recreation, shops & beaches down the hill. Updated S/S Appliances & Laundry, gas cooktop, Gas Fireplace, mature gardens, flowers & 180 degree views from Burnaby to UBC. Neighbour to the West on other side of Creek Built a Beautiful Brand New Modern Home (Same Lot Size) Brand New Hot Water Tank 2024, Roof 2006, Furnace 2012, No Oil Tank. A few photos are virtually staged. Great holding property, renovate bring your designer ideas or rebuild.
General Info
| MLS Listing ID: R2922864 | Bedrooms: 3 | Bathrooms: 3 | Year Built: 1952 |
| Parking: Garage | Heating: Forced air | Lotsize: 6100 sqft | Air Conditioning : N/A |
| Home Style: N/A | Finished Floor Area: N/A | Fireplaces: Smoke Detectors | Basement: N/A |
Amenities/Features
- Cul-de-sac
