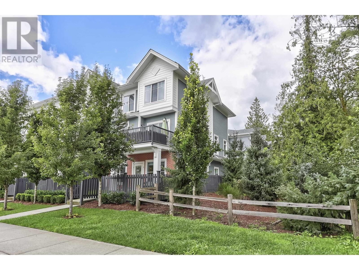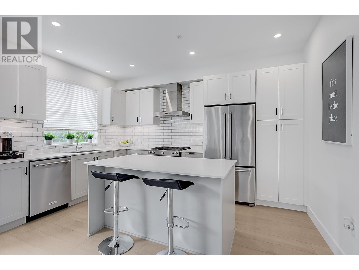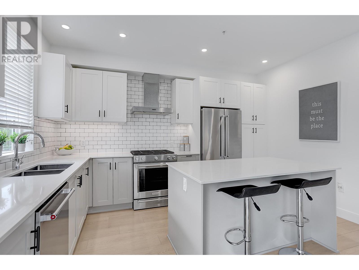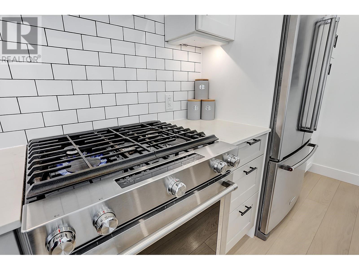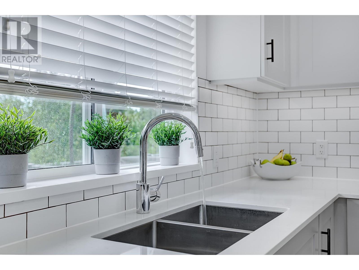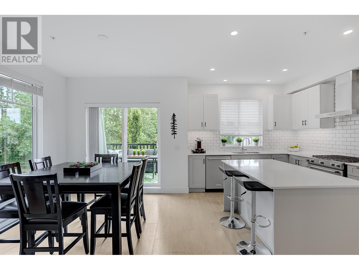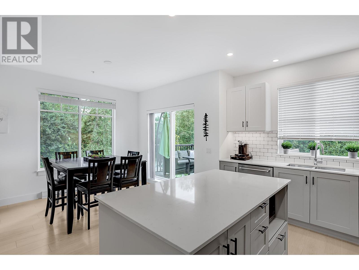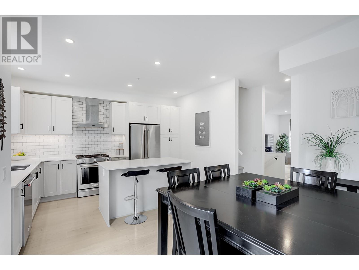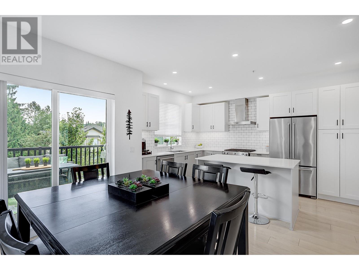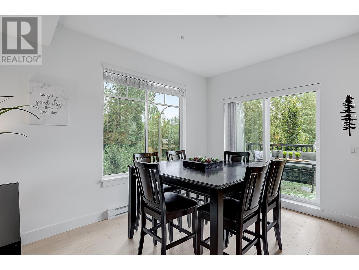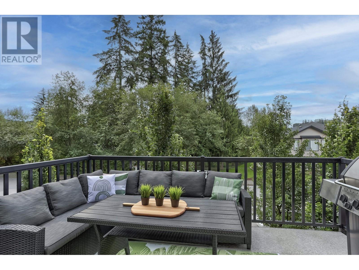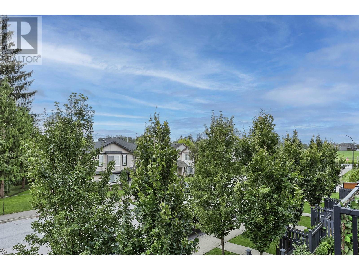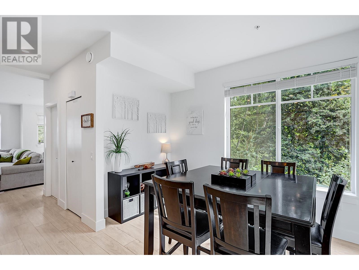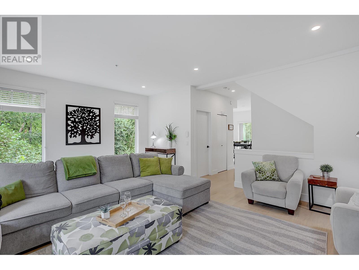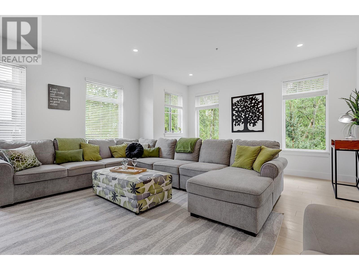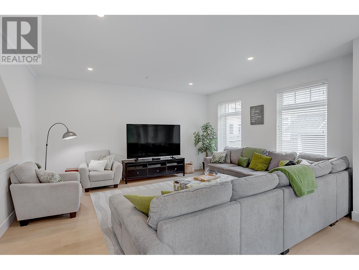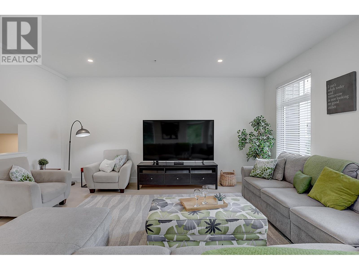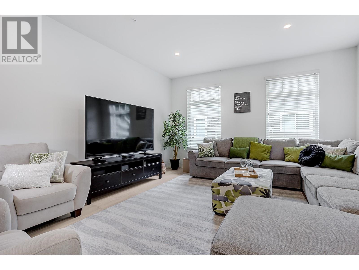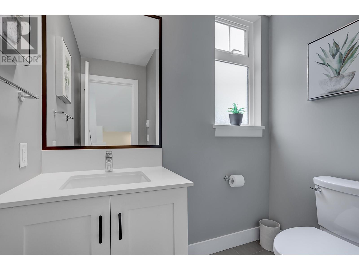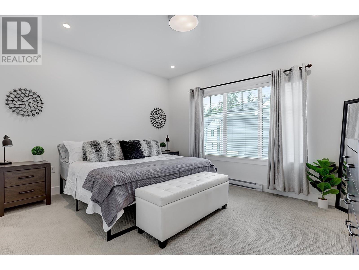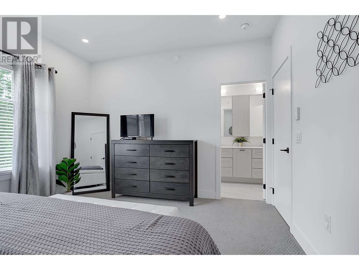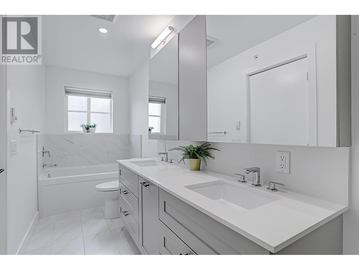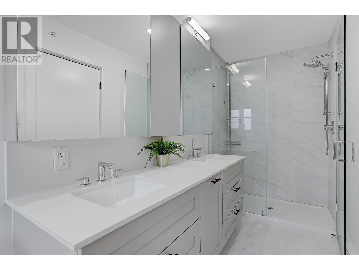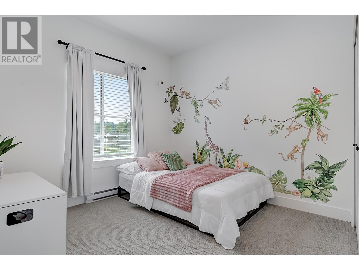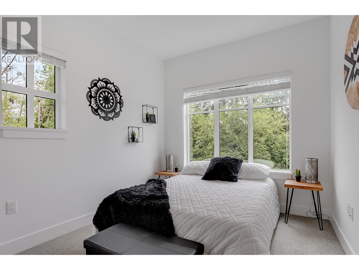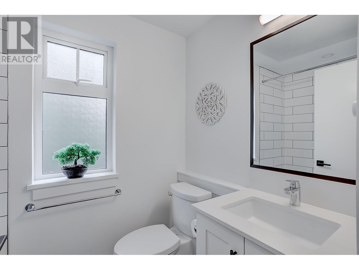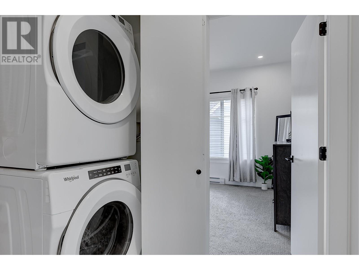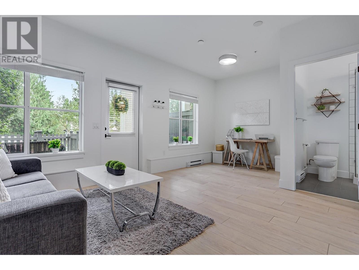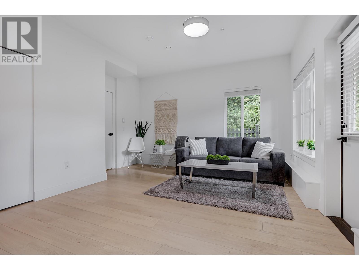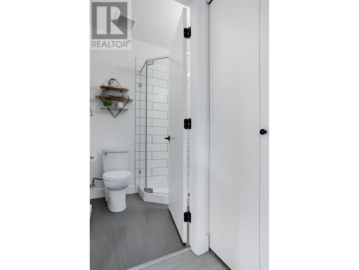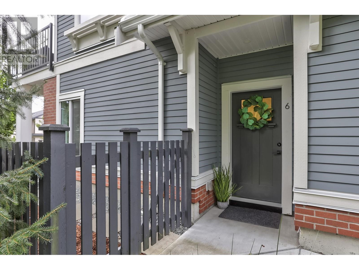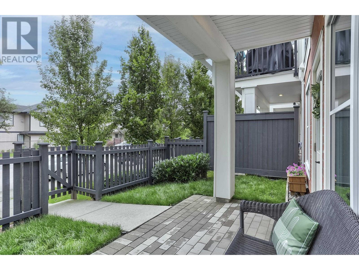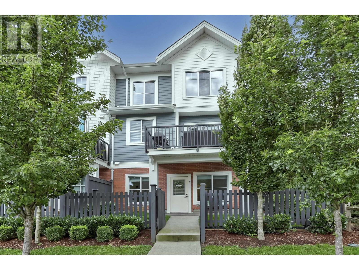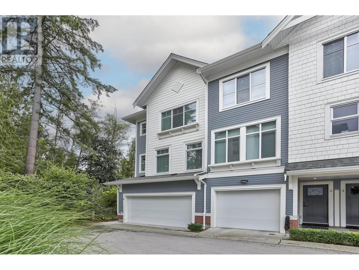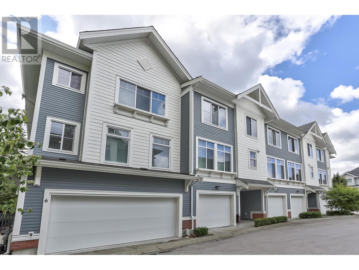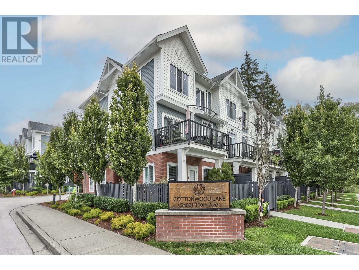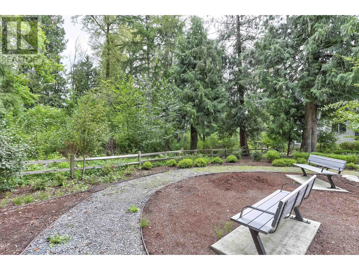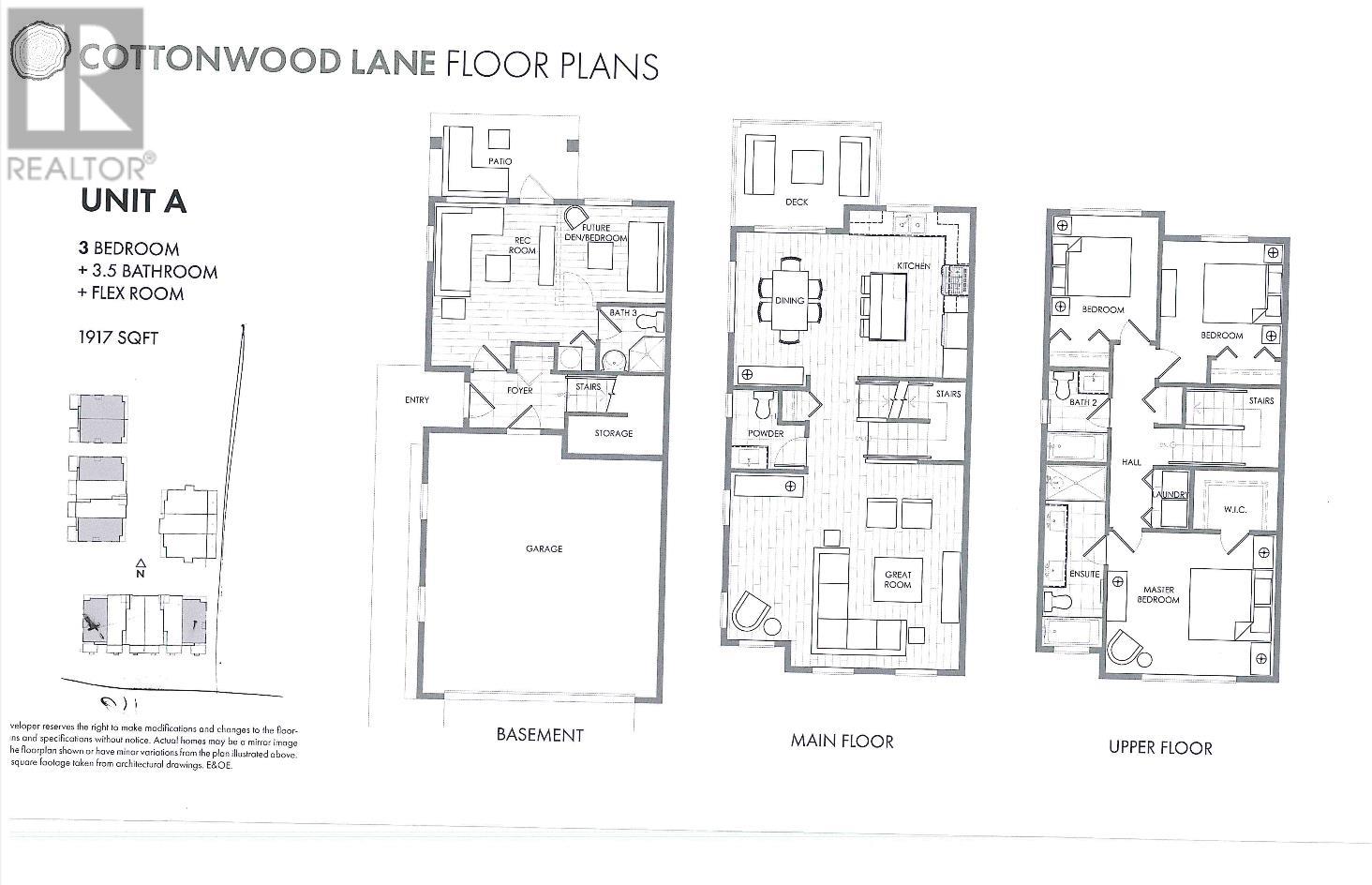Description
GREENBELT & END UNIT! This 1917sqft, 3 bed 3.5 bath home boast endless windows & natural light. 2 entrances through the main foyer or through the separate flex room with full bathroom that could easily be a 4th bedroom. The main floor has an oversized living room great for entertaining & powder room for guests. The generous dinning & kitchen areas are equipped with gas range, s/s appliances & balcony off the dining room for easy BBQ??n. The upper floor houses the primary bedroom which easily fits a king sized bed, large ensuite with modern finishings & walk in closet. The main bath, laundry & two ample sized bedrooms provide room for the whole family. This original owner has taken pride of ownership to a new level - this home is pristine. Side by side double car garage PLUS tons of street parking outside the home just past the well manicured patio & yard.
General Info
| MLS Listing ID: R2922708 | Bedrooms: 3 | Bathrooms: 4 | Year Built: 2019 |
| Parking: Garage | Heating: Baseboard heaters | Lotsize: 0 | Air Conditioning : N/A |
| Home Style: N/A | Finished Floor Area: N/A | Fireplaces: N/A | Basement: Unknown (Finished) |
