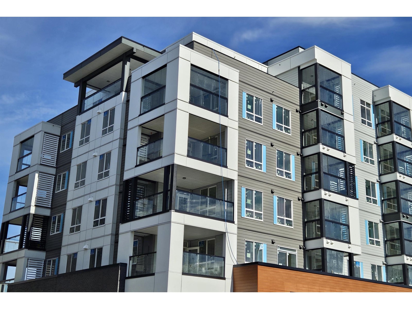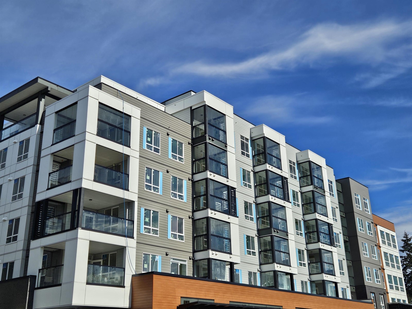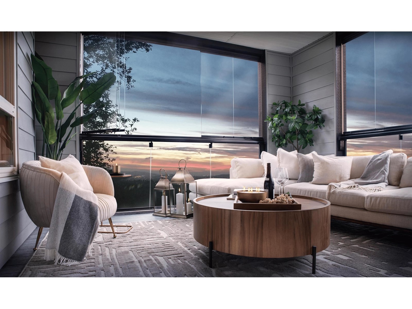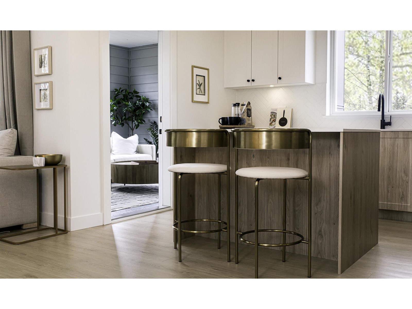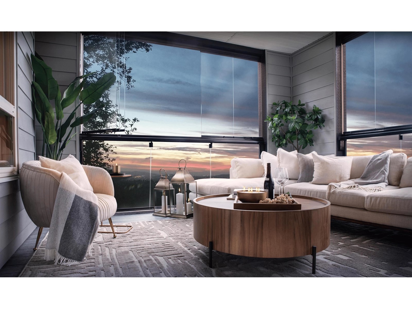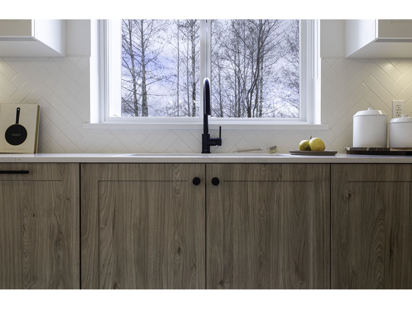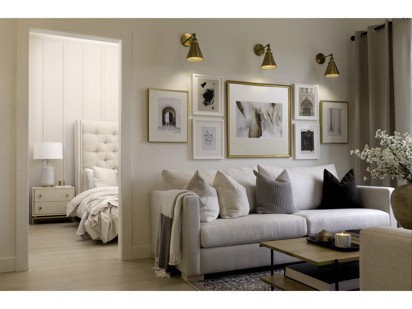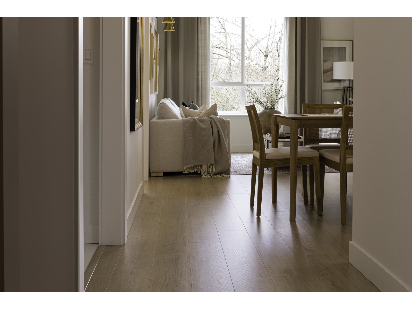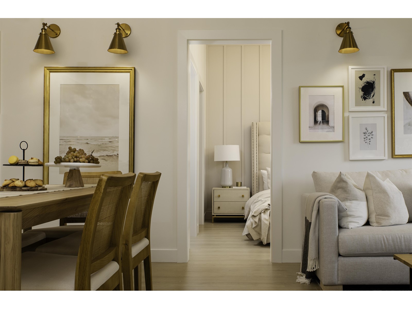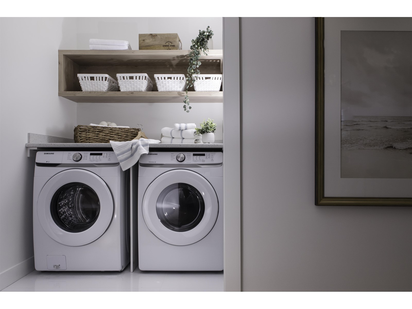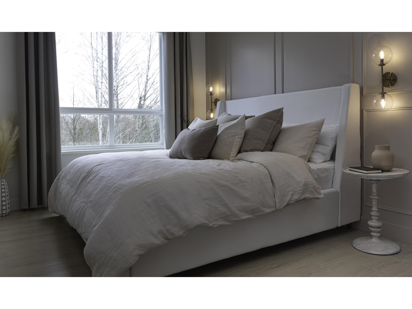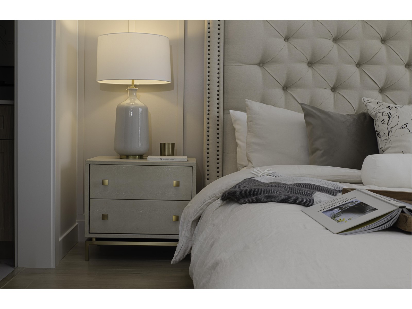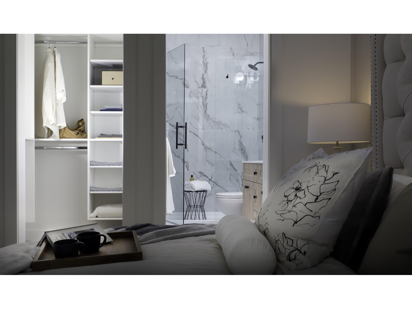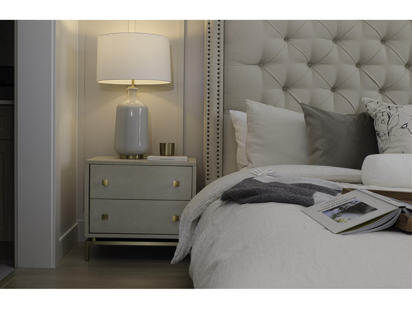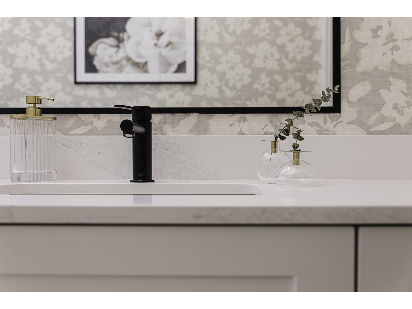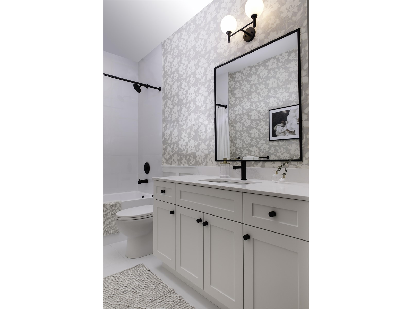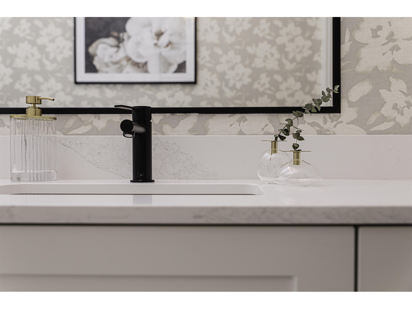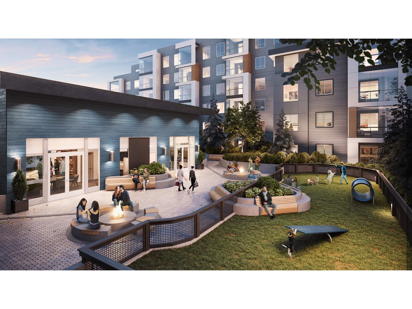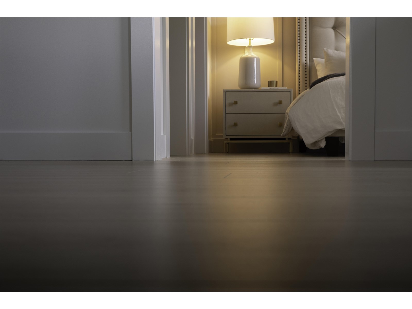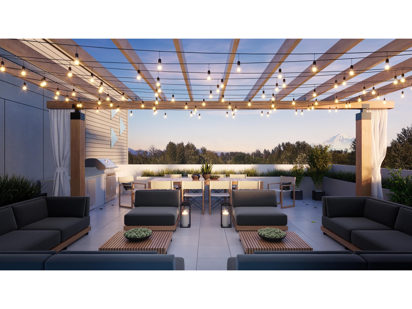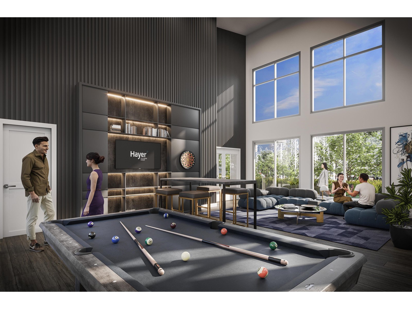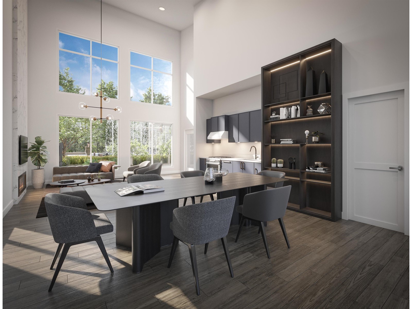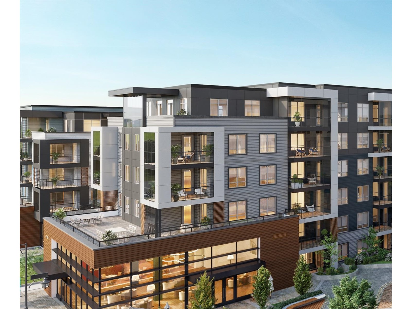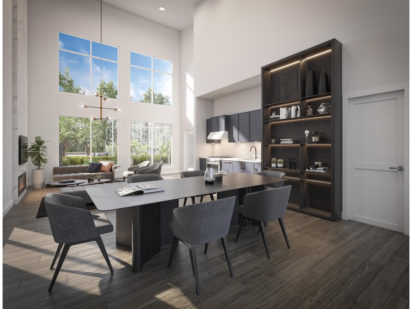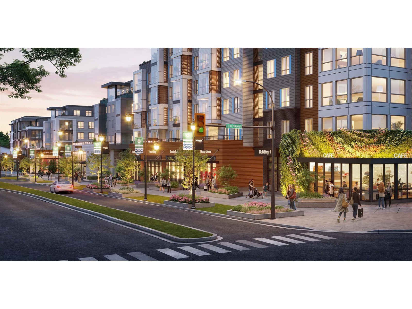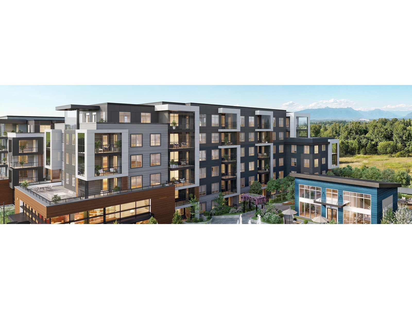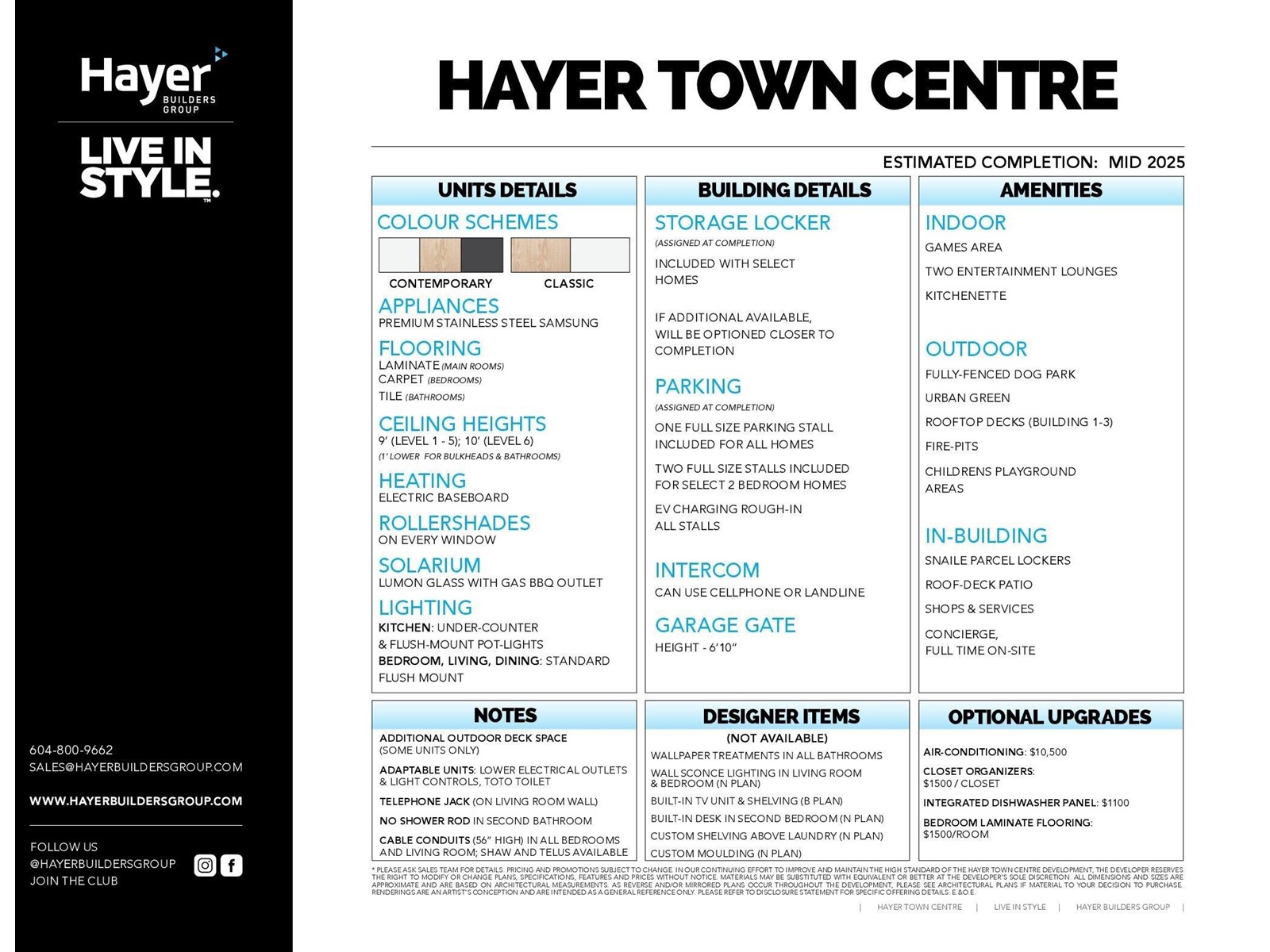Description
2 BEDROOM 2 BATHROOM // 2 PARKING // SOUTH FACING? This bright & beautiful OPEN CONCEPT home is spacious, functional & exceptionally built (Noise dampening acoustic construction). Each bedroom is on opposite sides for added privacy.Primary has a spacious walk in closet. ? Kitchen features a large island, quartz countertops, soft-close cabinetry, and full-size appliances( incl. gas stove). SOUTH FACING retractable-glass enclosed solarium for year-round indoor/outdoor living? w/gas BBQ hook up.This unit includes 2 underground parking stalls (w/ EV Charger roughed in) & 1? storage locker. 35,000+ SQFT of exclusive amenities incl. full-time concierge, shops, restaurants, one-of-a-kind vertical garden, rooftop decks, games & party rooms, fire pits, play areas & a fenced dog park. Centrally located just min. from Langley Events Centre, Willowbrook mall, transit, hwy access, and more!
General Info
| MLS Listing ID: R2922272 | Bedrooms: 2 | Bathrooms: 2 | Year Built: 2024 |
| Home Style: Storage | Finished Floor Area: N/A | Fireplaces: Smoke Detectors, Sprinkler System-Fire | Basement: None |
