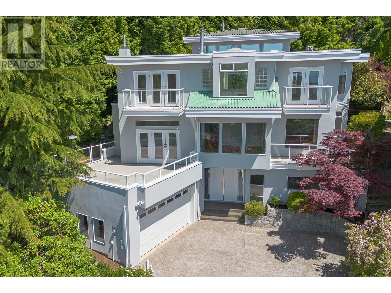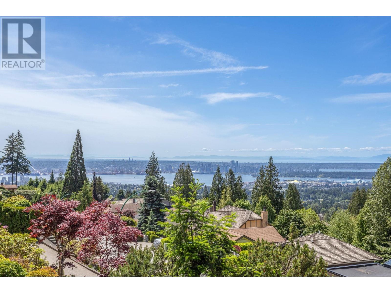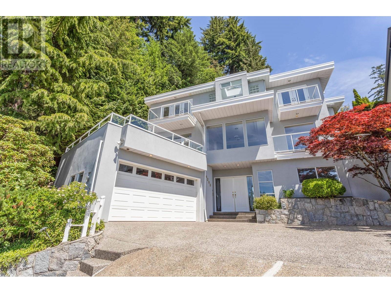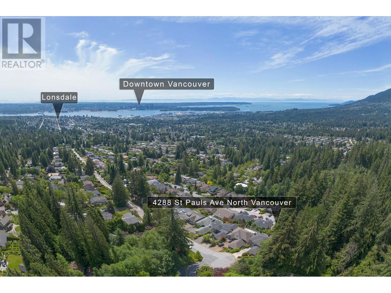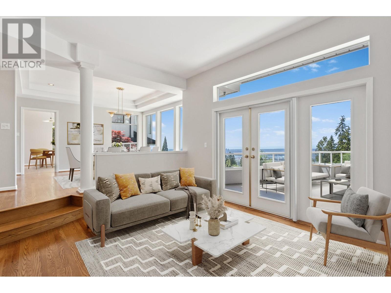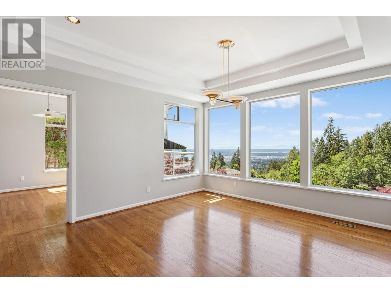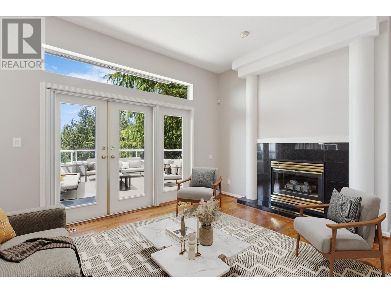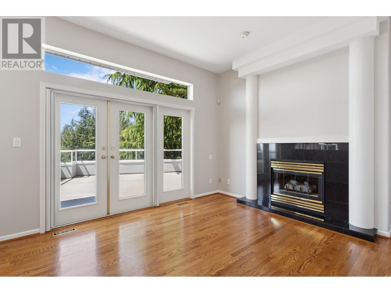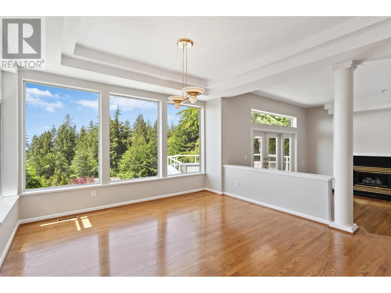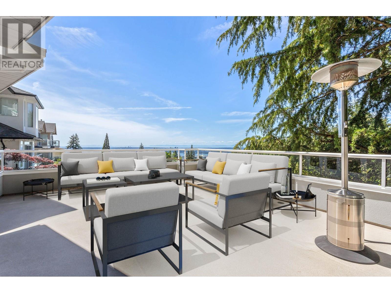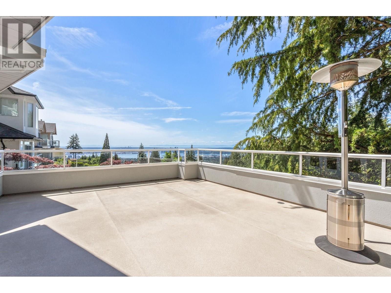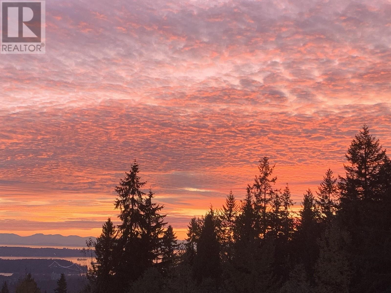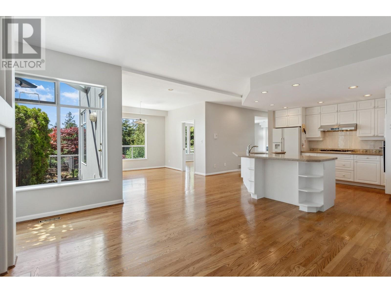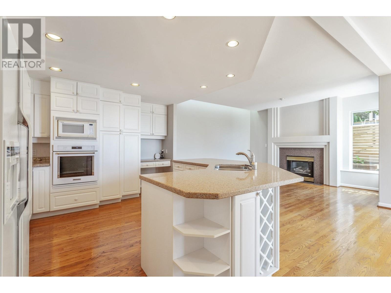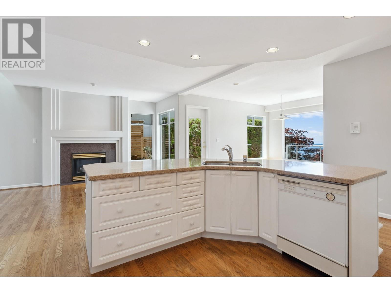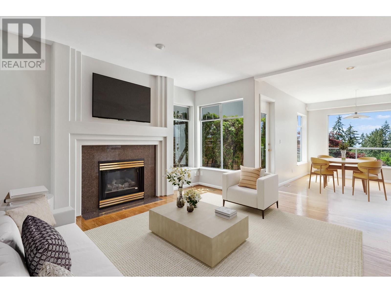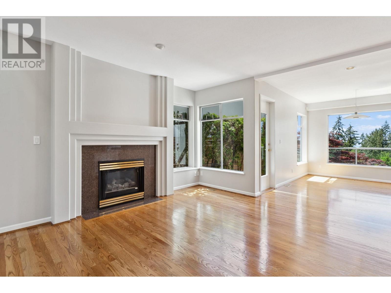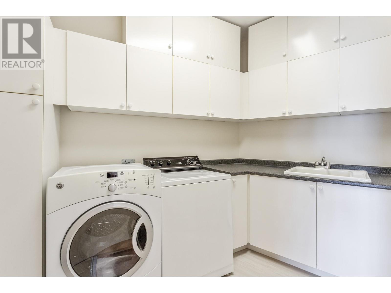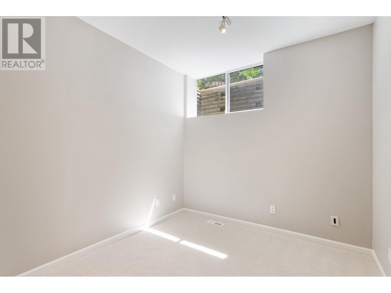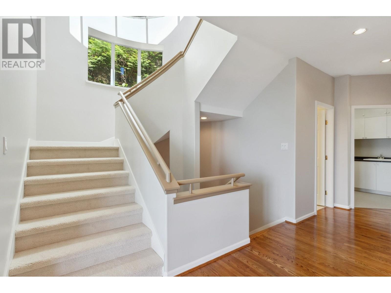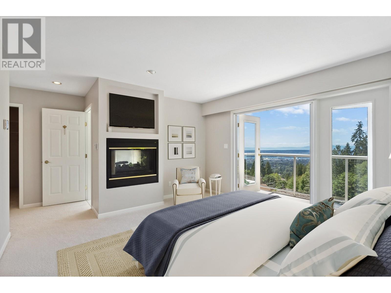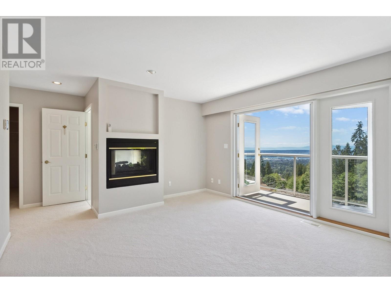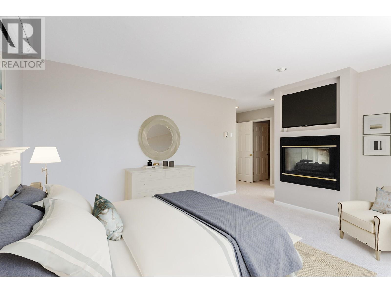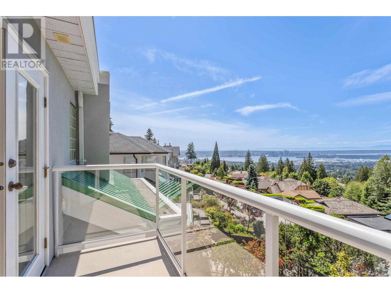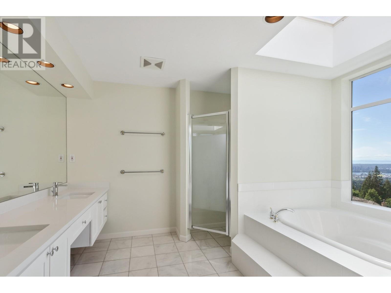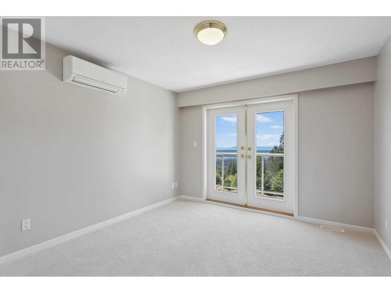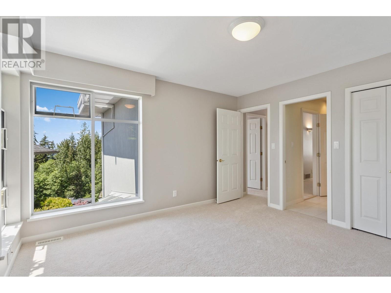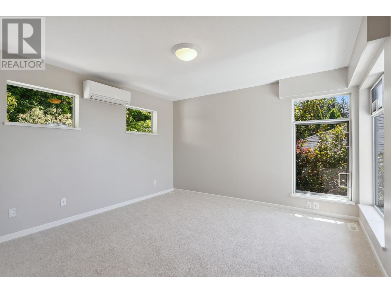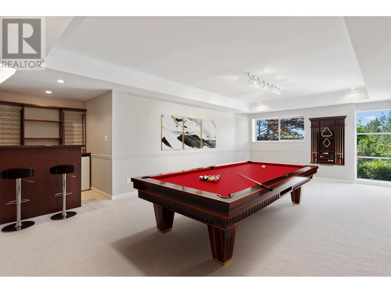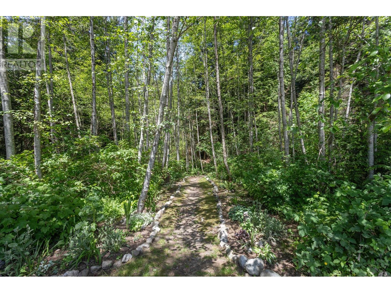Description
Stunning, Panoramic, SW City, and Island Views from this impressive Upper Lonsdale home. Over 4,000 SF with 4 large bedrooms, 3 with walk-in closets up, 5 baths, den on main, hardwood throughout and expansive entertainment style kitchen/family room. Plenty of natural light through large windows and skylights with french doors leading to a southwest sun drenched 370 SF deck. Recently updated with interior/exterior paint, bathroom upgrades, carpeting, fencing and landscaping. Lower level features full bath, large recreation room, space for a wine room. Rain Bird irrigation system. Very private cul-de-sac setting bordering on a great greenbelt with access to North Shore trails. Come enjoy the endless sunsets from this move in ready family home! Open Sat. / Sun. September 7, 8 2:00 to 4:00.
General Info
| MLS Listing ID: R2922253 | Bedrooms: 4 | Bathrooms: 5 | Year Built: 1995 |
| Parking: Garage | Heating: Forced air, Heat Pump | Lotsize: 5985 sqft | Air Conditioning : Air Conditioned |
| Home Style: Storage Shed | Finished Floor Area: N/A | Fireplaces: Security system | Basement: Full (Finished) |
Amenities/Features
- Cul-de-sac
- Private setting
