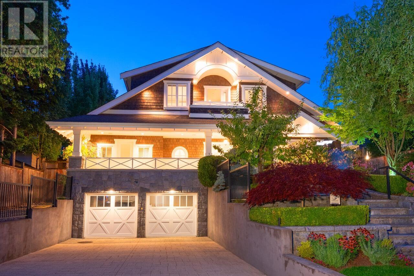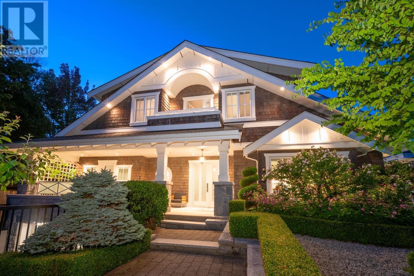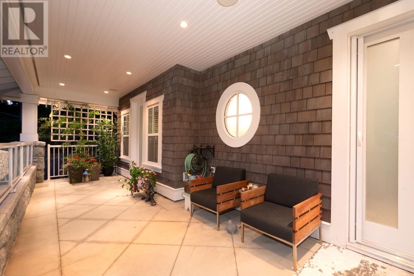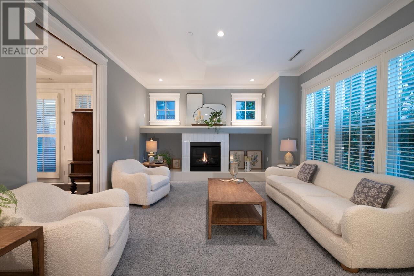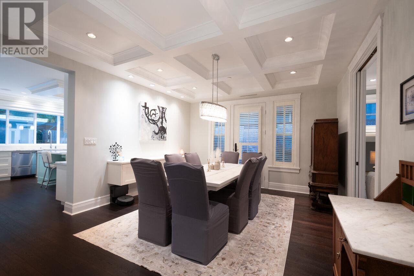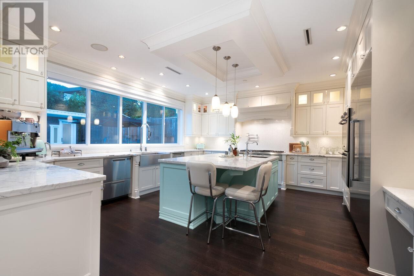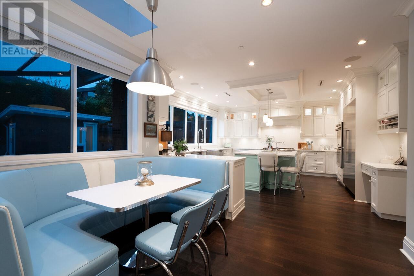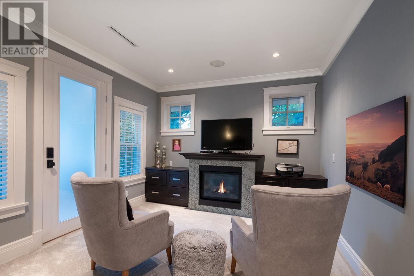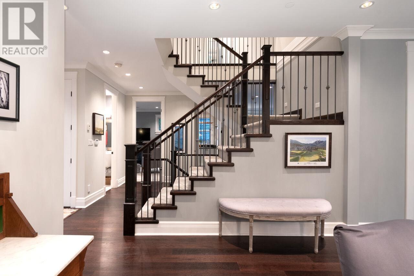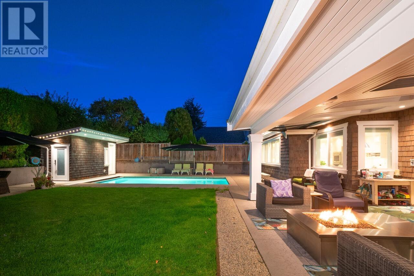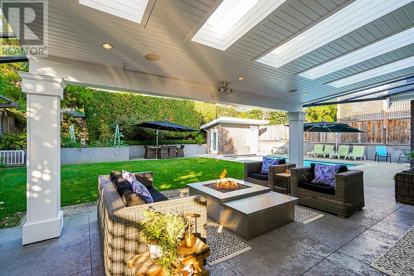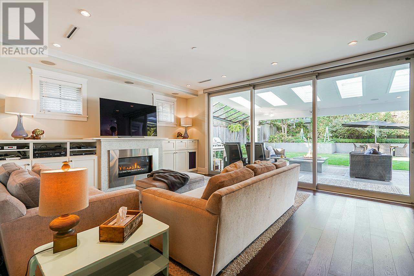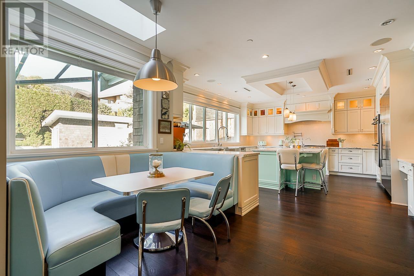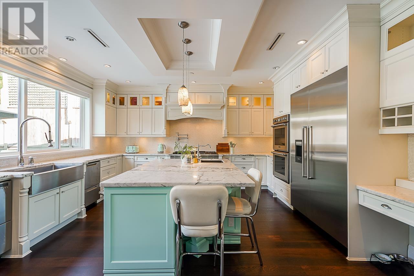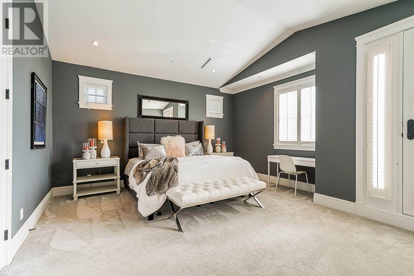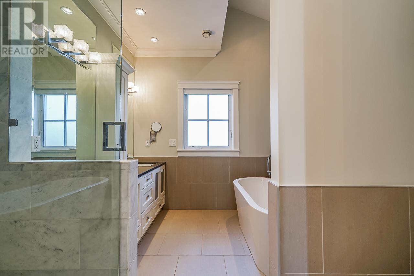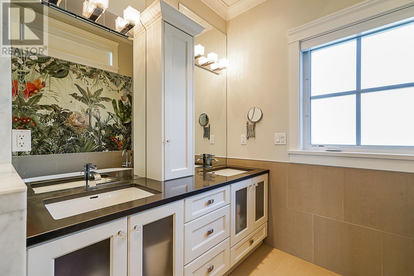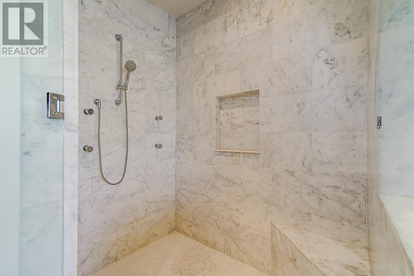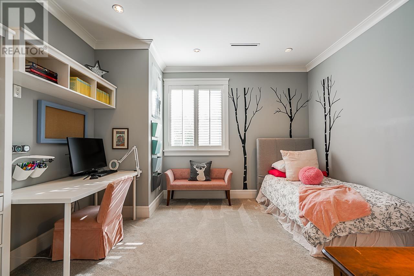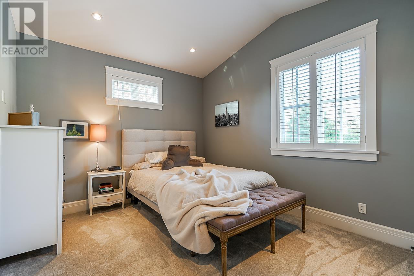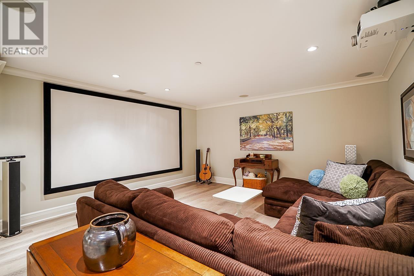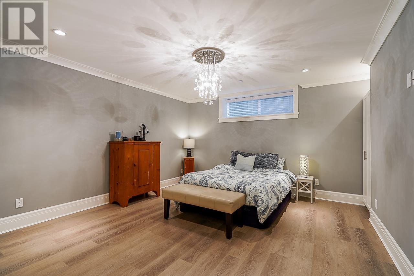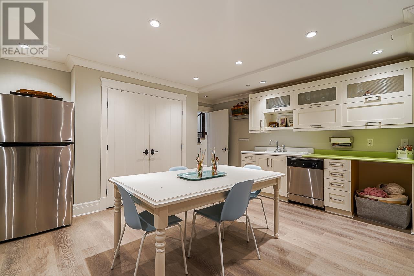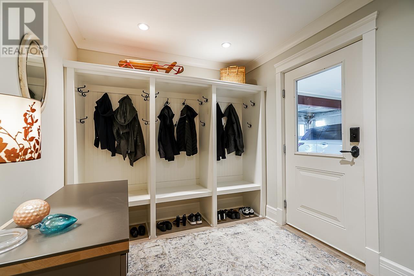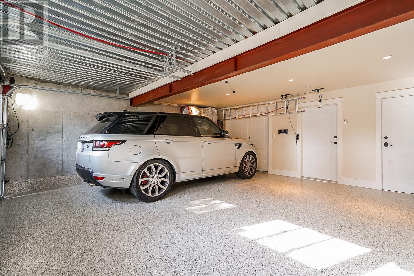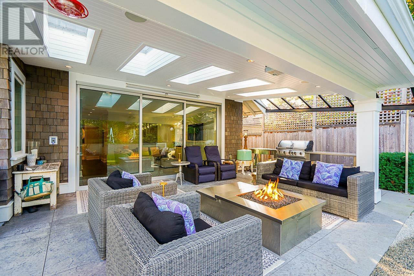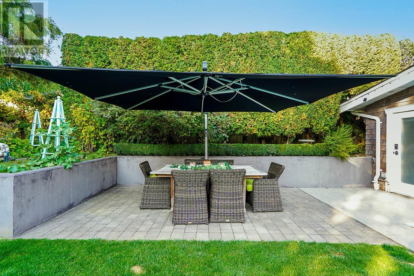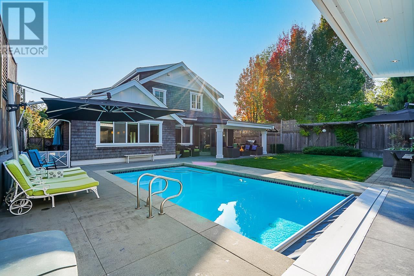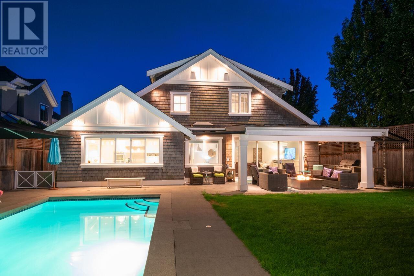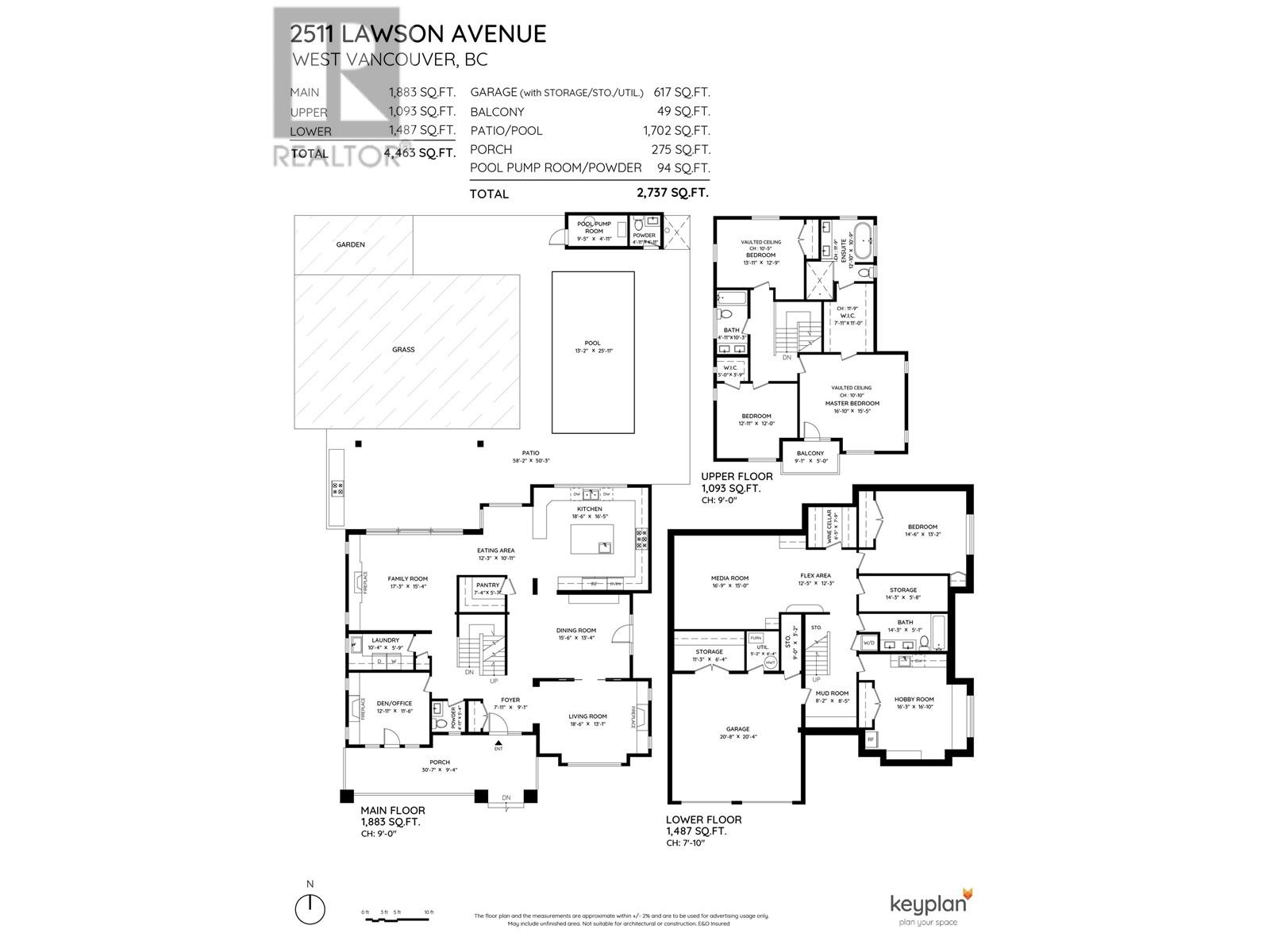Description
Just a few short blocks from the beach, this custom-built, one-owner home is located in West Vancouver's most sought-after neighbourhood 'Dundarave by the Sea'. Meticulously maintained this charming beach house offers over 4,450 square feet of living on 3 levels, 5 bedrooms, 4.5 bathrooms and was designed to provide the ultimate indoor-outdoor lifestyle. The main floor offers a traditional floor plan with separate formal living and dining rooms, gourmet kitchen with top-of-the-line stainless steel appliances, centre island, marble counter tops and opens to the adjacent breakfast area and family room. Oversized sliding aluminum walls of glass connect you to a private, level back yard inclusive of a covered patio with BBQ area and firepit that look out over lush gardens, dining area and swimming pool. A few minutes' walk to Dundarave Village, shops, restaurants, beach, sea wall, schools and transit.
General Info
| MLS Listing ID: R2922140 | Bedrooms: 5 | Bathrooms: 5 | Year Built: 2010 |
| Parking: Garage | Heating: Hot Water, Radiant heat | Lotsize: 8448 sqft | Air Conditioning : Air Conditioned |
| Home Style: N/A | Finished Floor Area: N/A | Fireplaces: Security system, Sprinkler System-Fire | Basement: Full (Finished) |
Amenities/Features
- Central location
