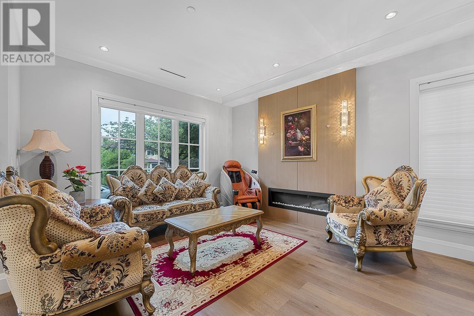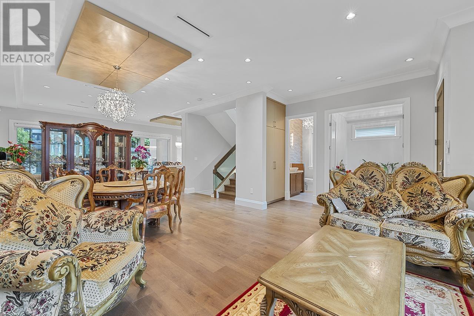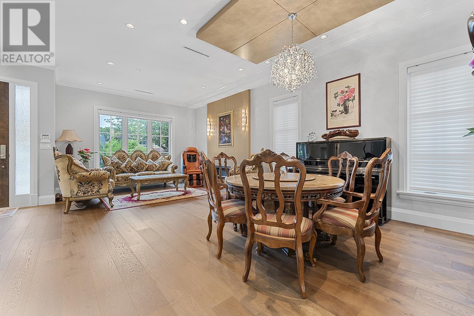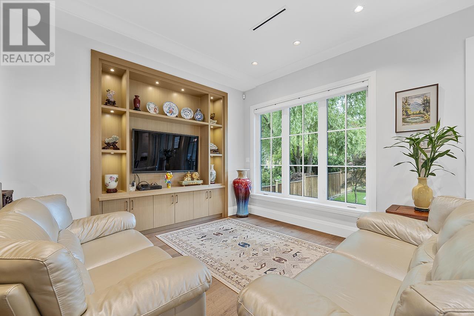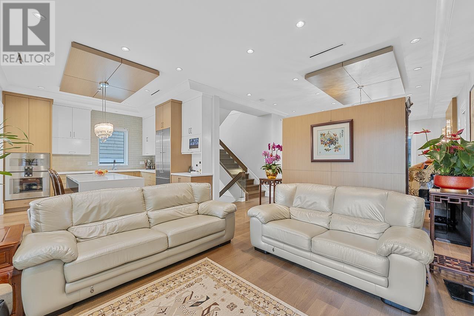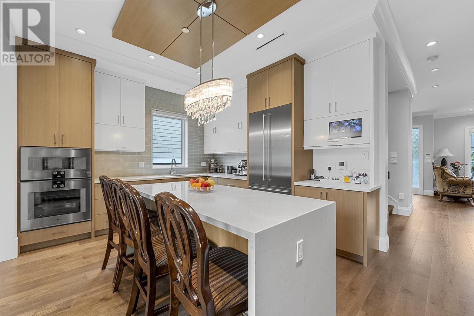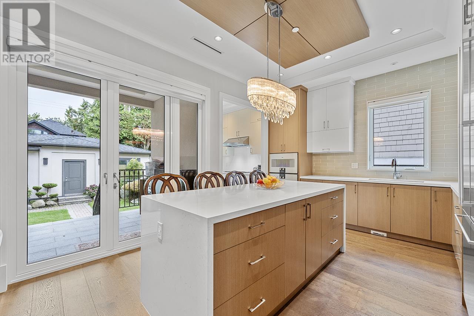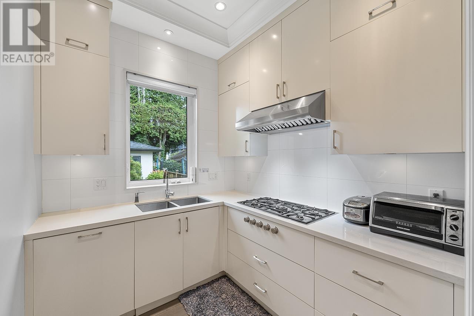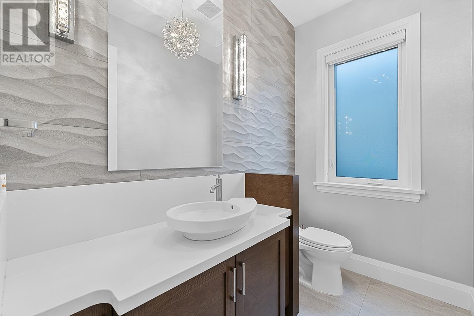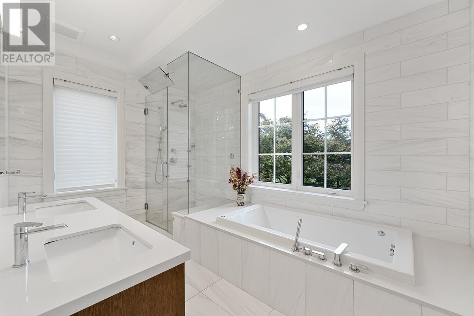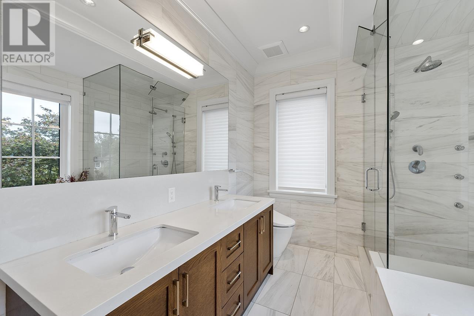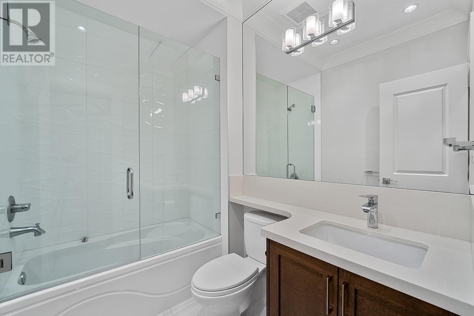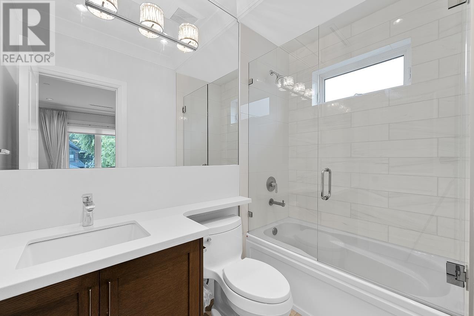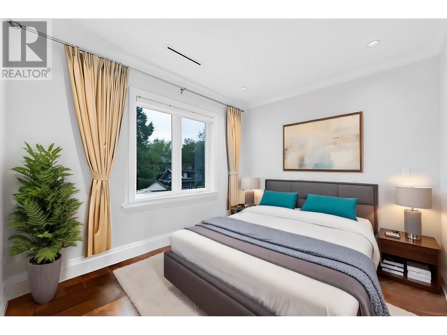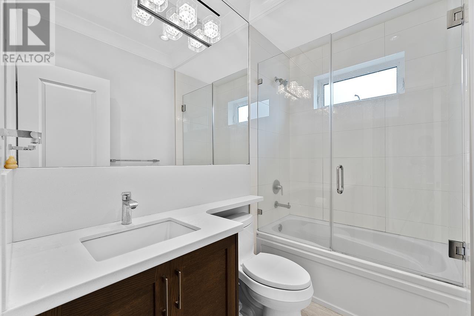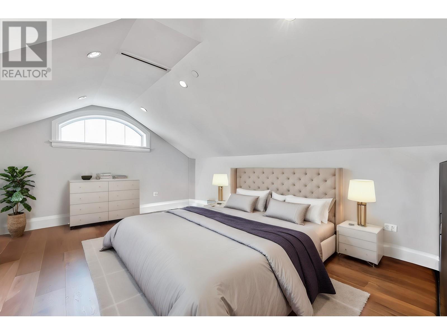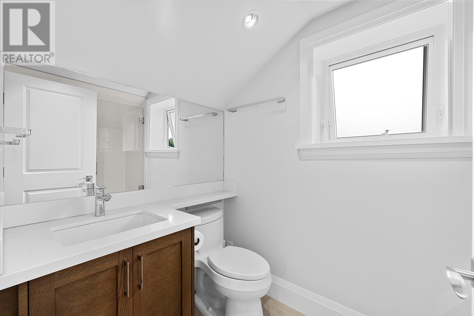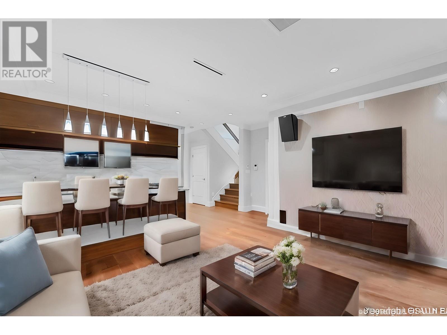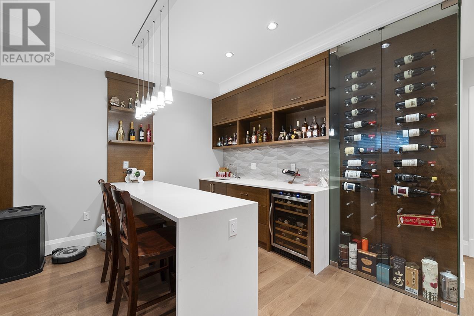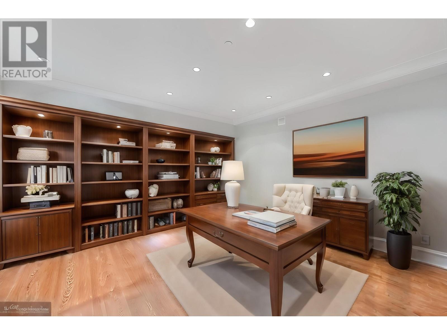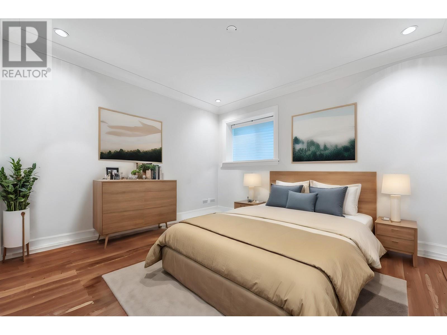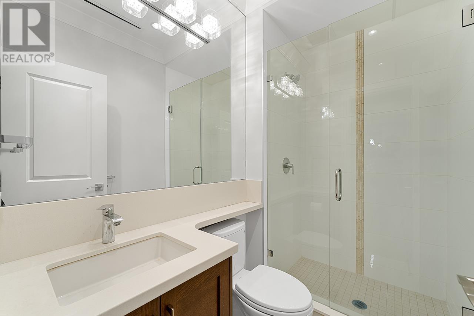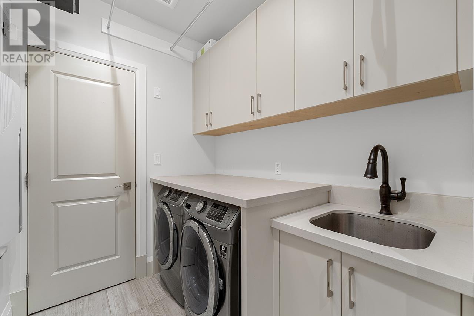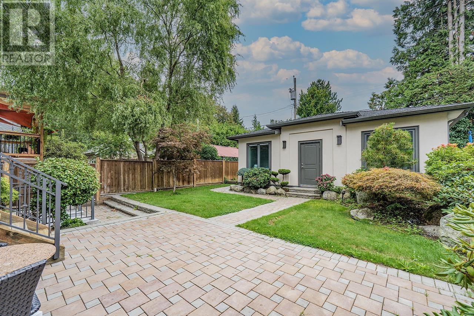Description
Welcome to 3126 W 12th Ave, a meticulously maintained custom-built residence with top-quality craftsmanship and materials. This stunning home features 6 spacious bedrooms and 6.5 bathrooms, with radiant heat, AC, and HRV system for ultimate comfort. The bright living areas are complemented by a high-end kitchen, perfect for daily living and entertaining. Enjoy the south-facing backyard, ideal for sunny relaxation. The property also includes a separate entrance, offering potential for a rental helper or additional living space. Located within walking distance to the beach, restaurants, shopping, groceries, and banks, this home blends convenience with a serene lifestyle. It??s also in the sought-after school catchment Kitsilano Secondary and Carnarvon Elementary. Get it before it is gone!
General Info
| MLS Listing ID: R2922044 | Bedrooms: 6 | Bathrooms: 7 | Year Built: 2016 |
| Parking: Garage | Heating: Hot Water, Radiant heat | Lotsize: 4832 sqft | Air Conditioning : Air Conditioned |
| Home Style: N/A | Finished Floor Area: N/A | Fireplaces: Security system, Sprinkler System-Fire | Basement: Full (Finished) |
Amenities/Features
- Central location


