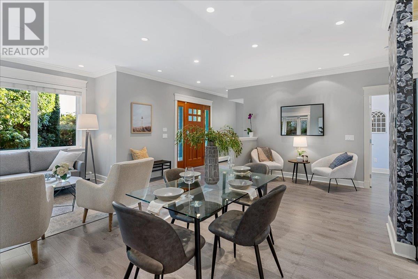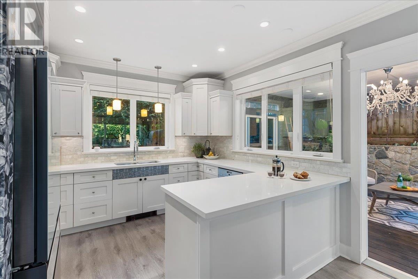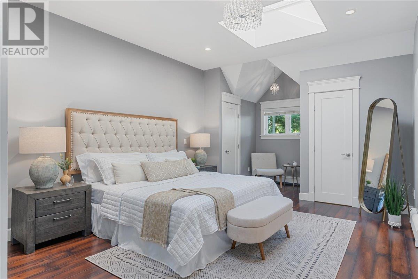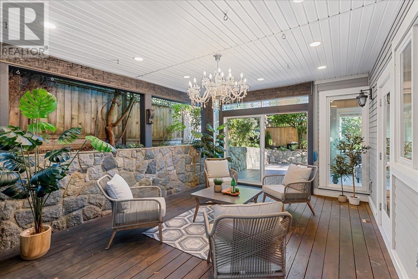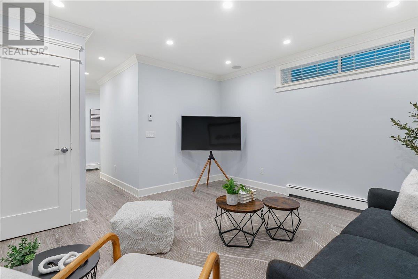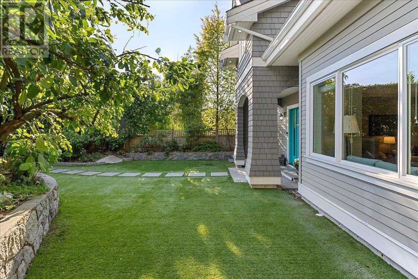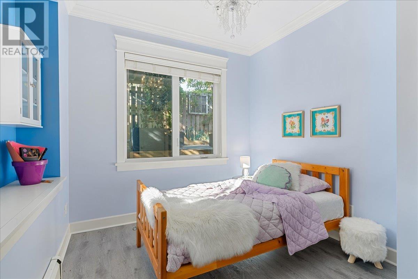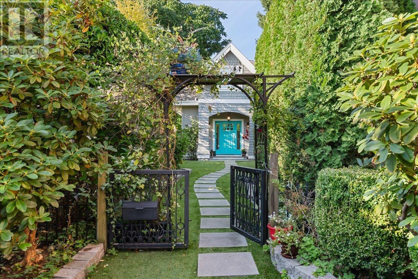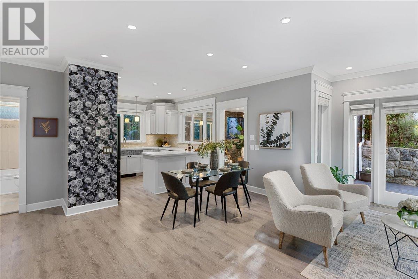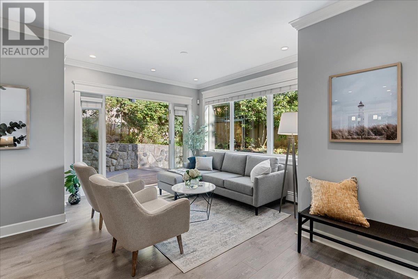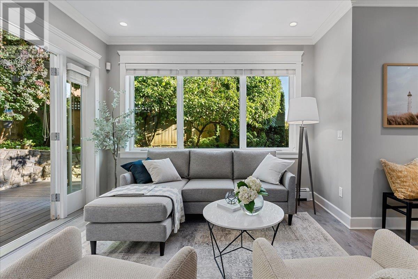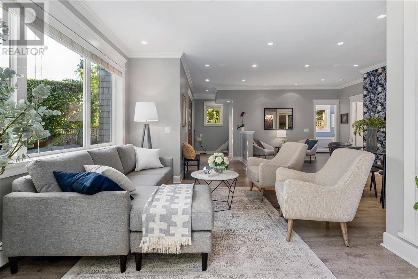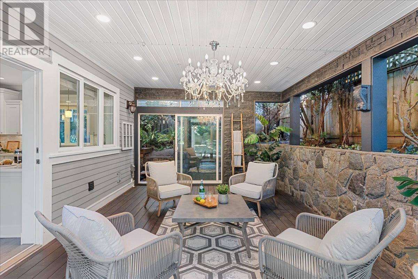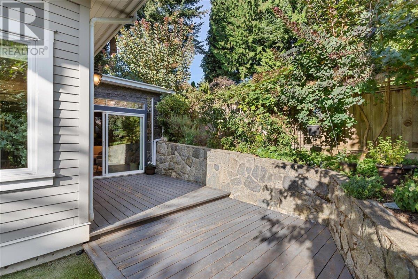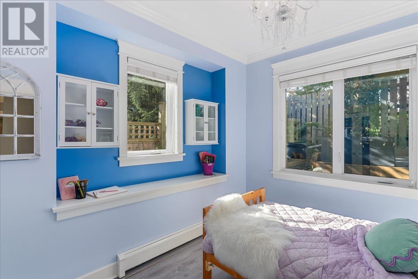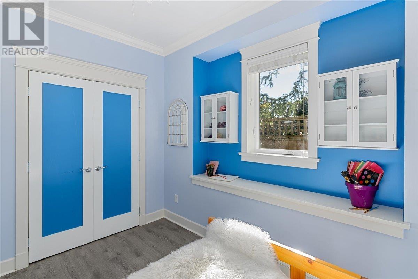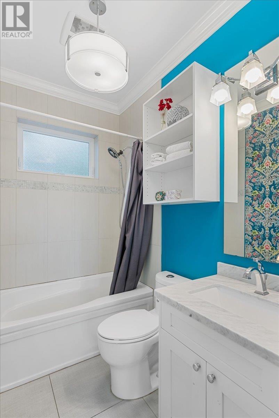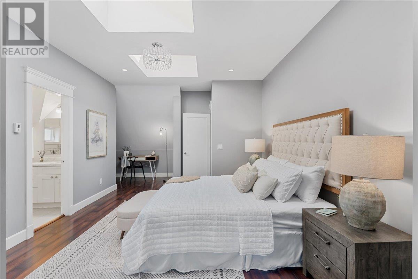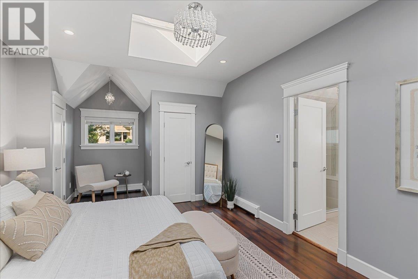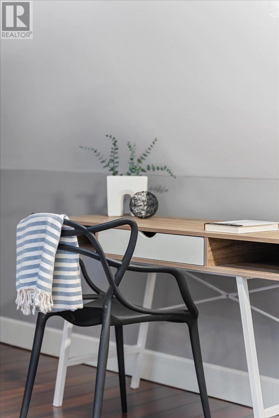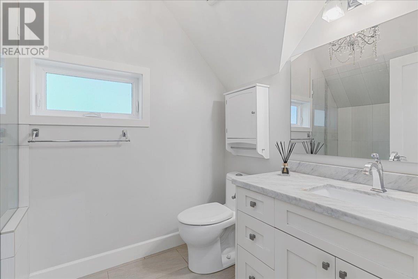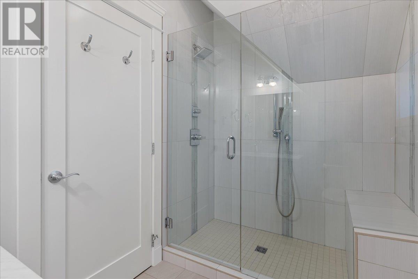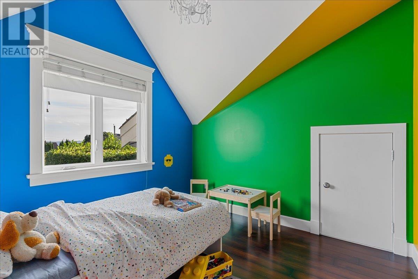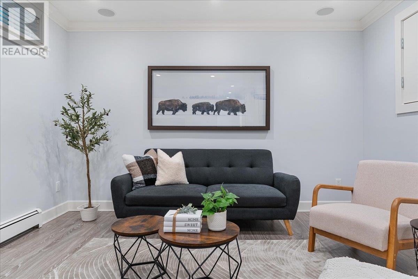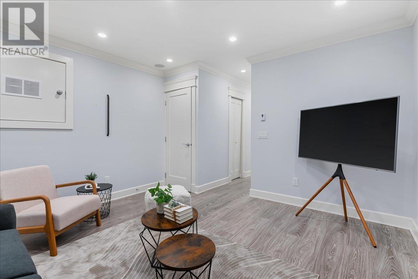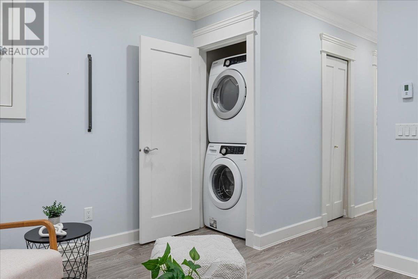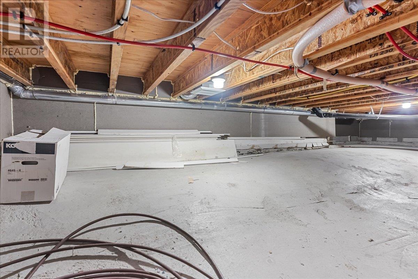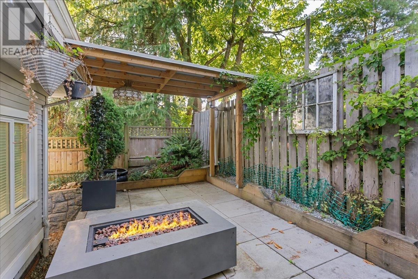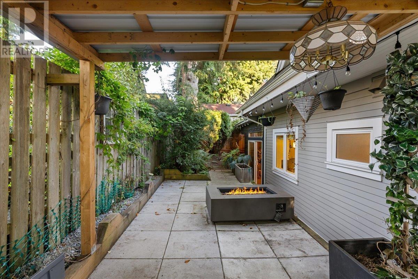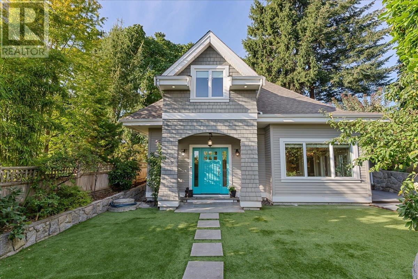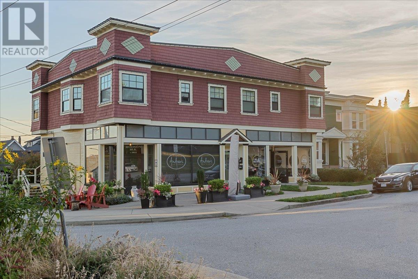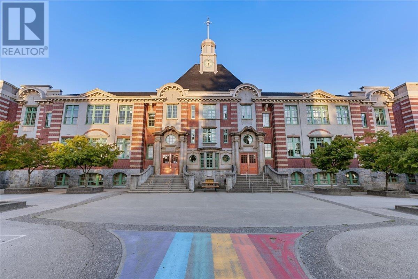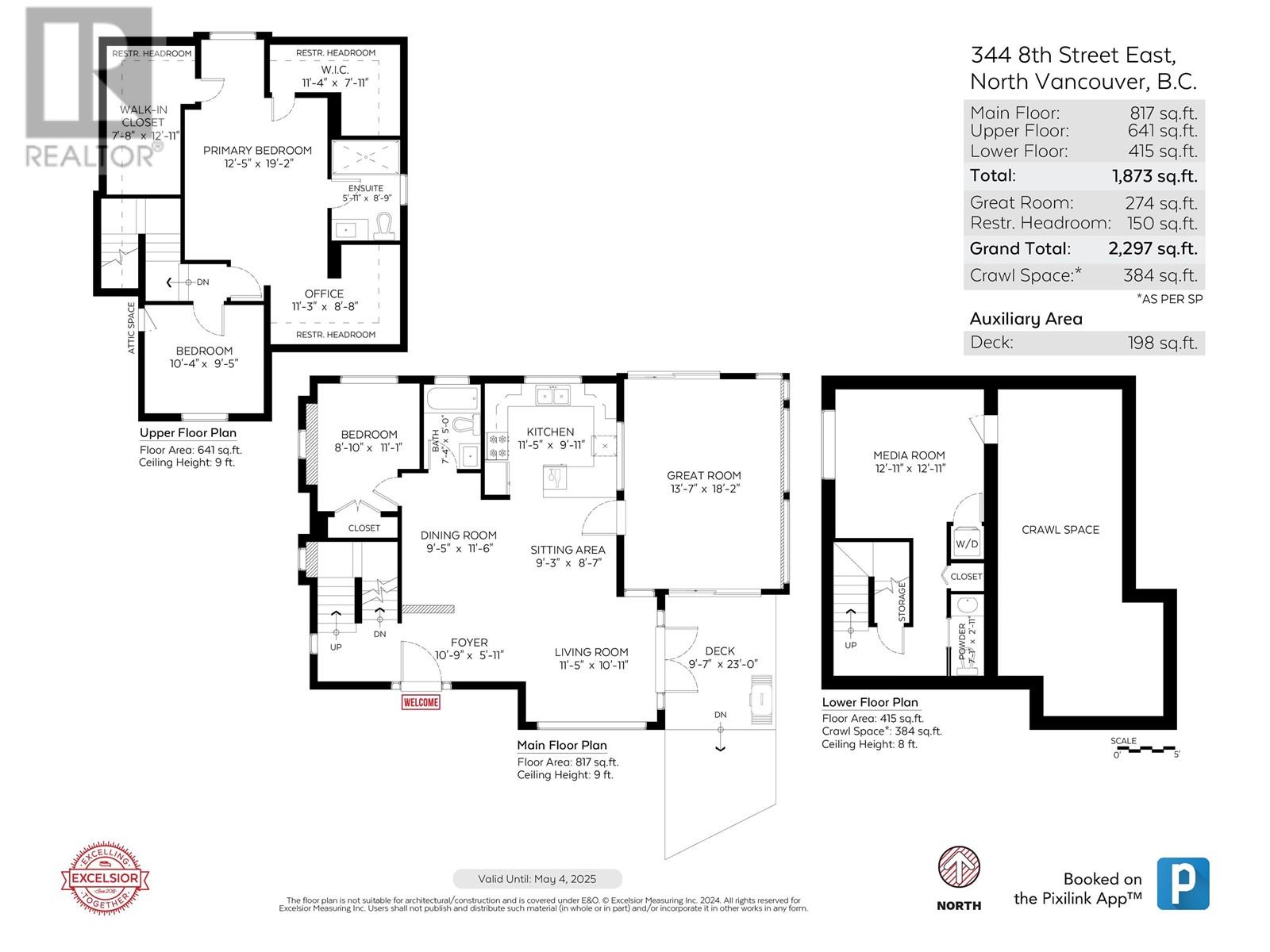Description
WELCOME HOME This charming house is ready to be called HOME. Tucked away off the street amongst the trees and serenity, it is move in ready with so many loving features. There is a well equipped kitchen adjacent to the open concept dining, living area and a bonus indoor/outdoor seating/entertaining area. The main floor is flooded with natural light from the over height ceilings and abundance of windows and double doors to take in the the massive deck, garden and surrounding trees. The extra large primary bedroom has two walk-in closets, a spa-like ensuite, and even an office area. The other bedrooms are adorable spaces, one even has a children's little play area. Lower level is versatile and can be media, playroom or additional bedroom. One parking and a ton of storage in crawl space. Ridgeway Elementary catchment. OPEN HOUSE Sat 2:00 - 4:00
General Info
| MLS Listing ID: R2921996 | Bedrooms: 4 | Bathrooms: 3 | Year Built: 2011 |
| Parking: N/A | Heating: Baseboard heaters, Hot Water | Lotsize: 7311.0000 | Air Conditioning : N/A |
| Home Style: N/A | Finished Floor Area: N/A | Fireplaces: N/A | Basement: Full (Finished) |
Amenities/Features
- Central location
- Private setting
- Treed
