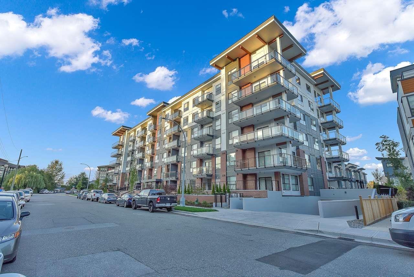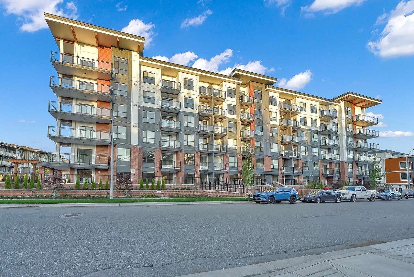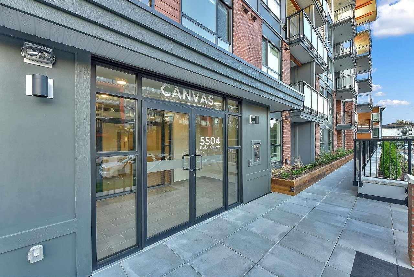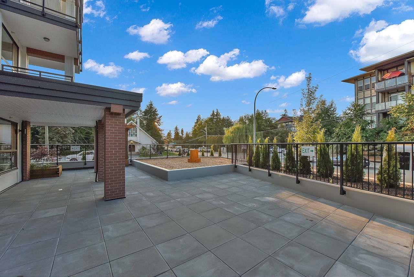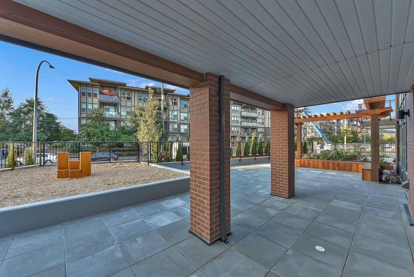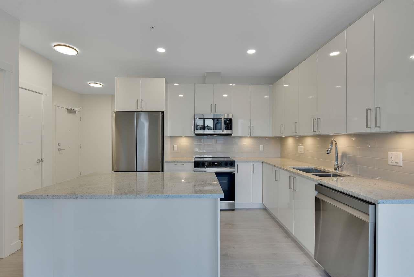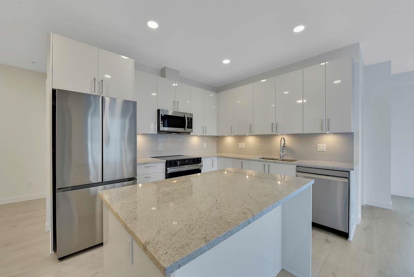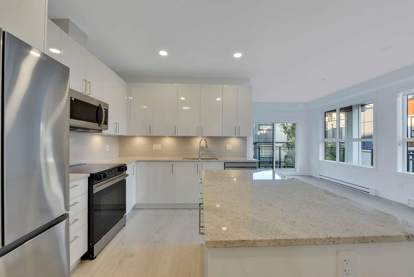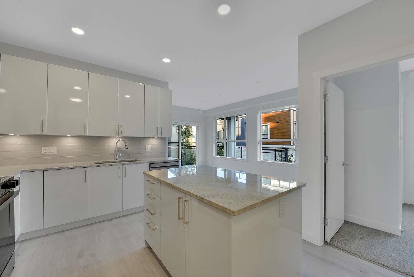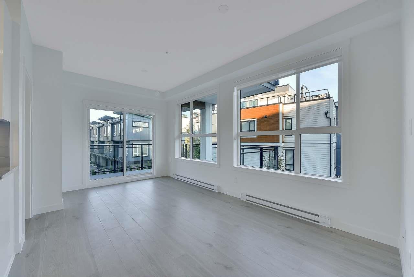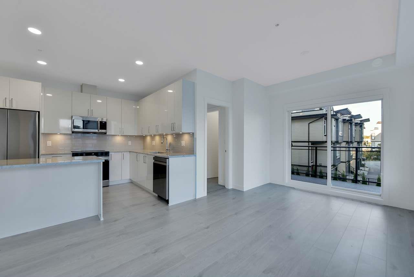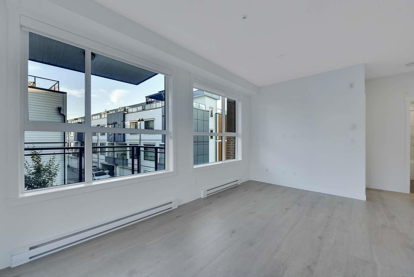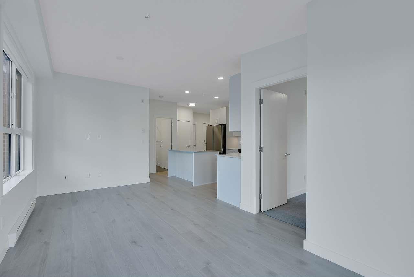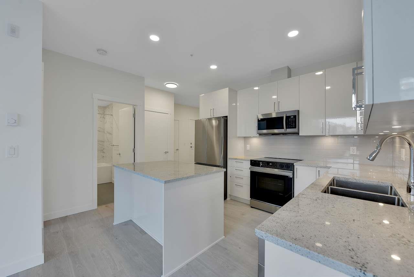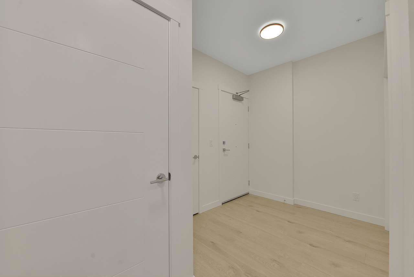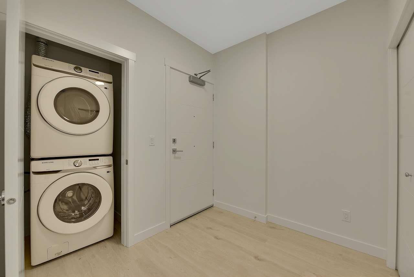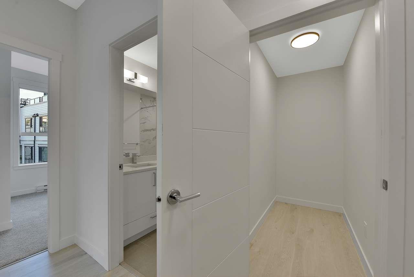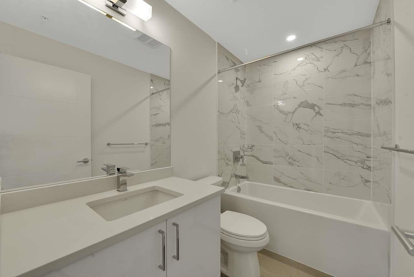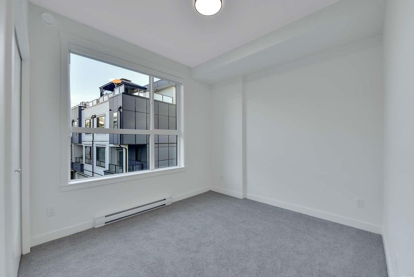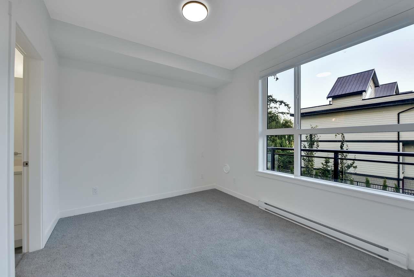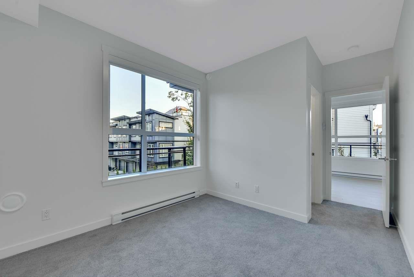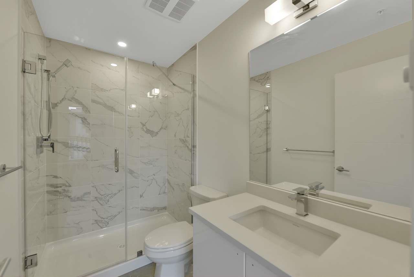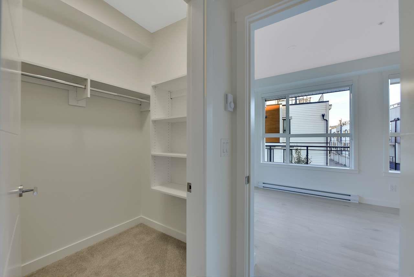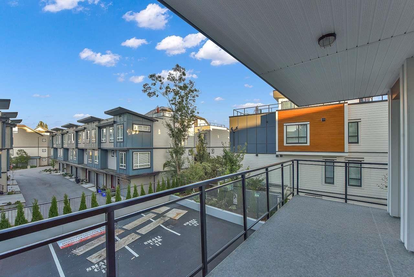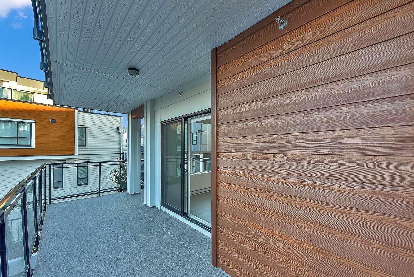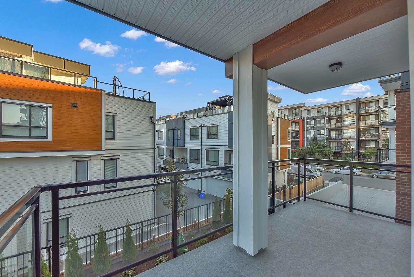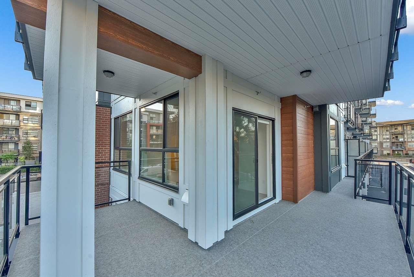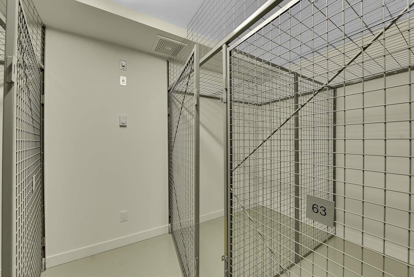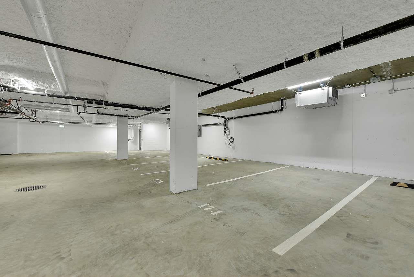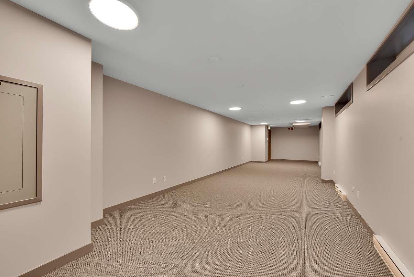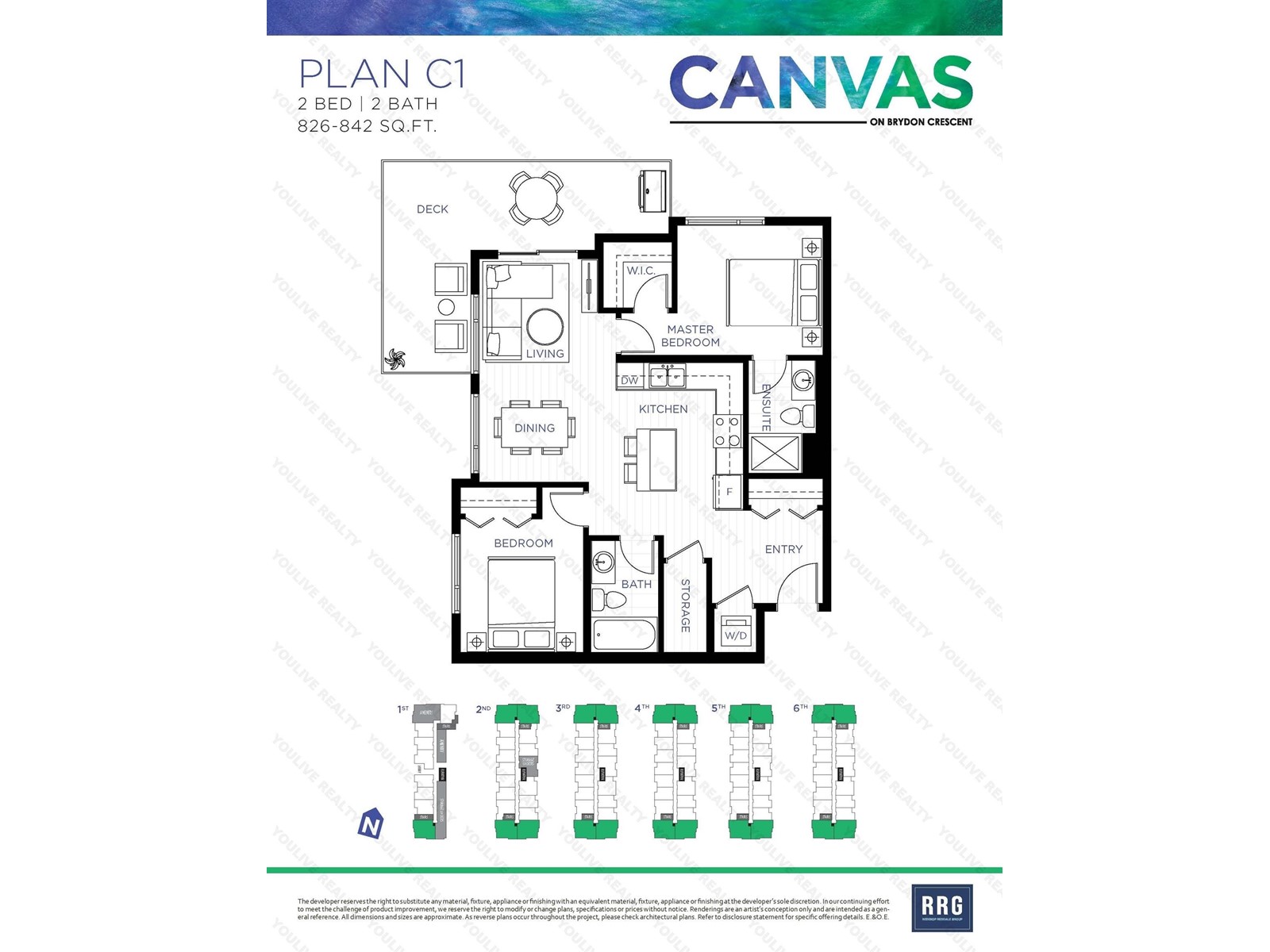Description
Welcome to Canvas on Brydon Crescent, located in one of Langley's most desirable neighborhoods. Centrally positioned, this newly built six-storey complex combines classic design with timeless finishes, offering both comfort and convenience. This bright and spacious 2-bed, 2-bath Corner Unit features open-concept interiors with high-quality laminate flooring, stainless steel appliances, quartz countertops, and chrome Kohler fixtures. With 9-foot ceilings throughout the living areas and bedrooms, the unit feels even more spacious and includes a den ideal for office use. Additional perks include a parking space roughed-in for EV charging and a storage locker. Elegantly designed with Hardie plank and brick siding for a sophisticated exterior, Canvas is just minutes from Langley's historic downtown, Willoughby Town Centre, and the future SkyTrain station. Experience modern, energy-efficient living in a vibrant, walkable community of Langley.
General Info
| MLS Listing ID: R2921468 | Bedrooms: 2 | Bathrooms: 2 | Year Built: 2024 |
| Parking: Underground | Heating: Baseboard heaters | Lotsize: N/A | Air Conditioning : N/A |
| Home Style: Storage | Finished Floor Area: N/A | Fireplaces: Smoke Detectors, Sprinkler System-Fire | Basement: None |
