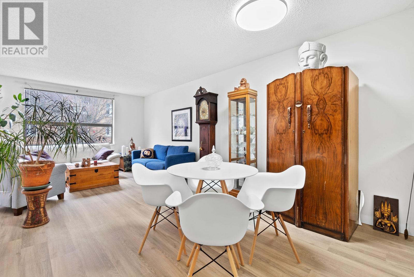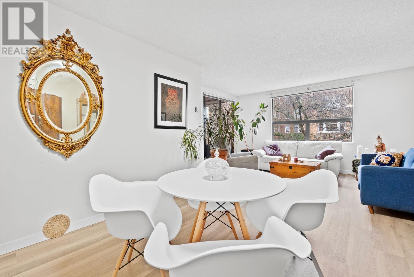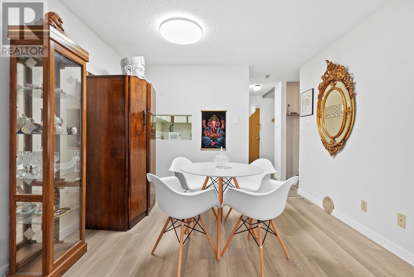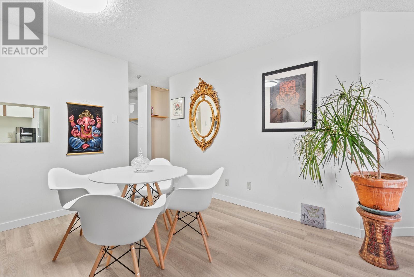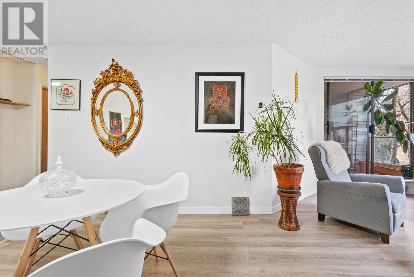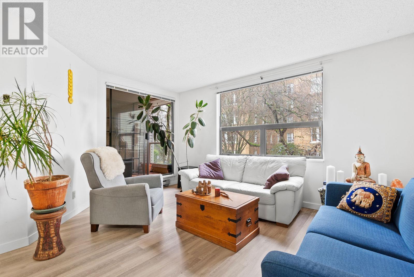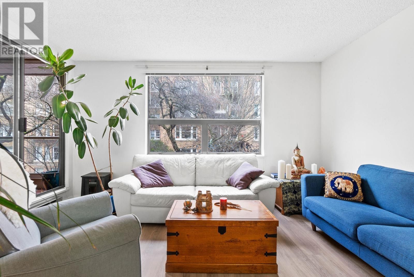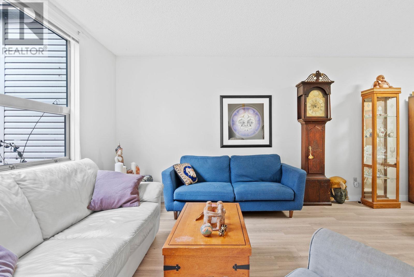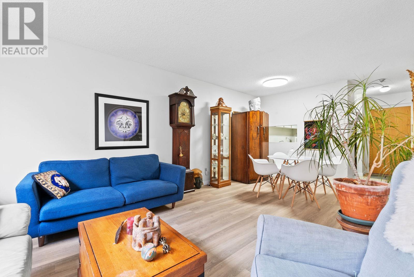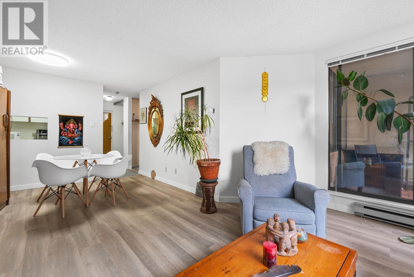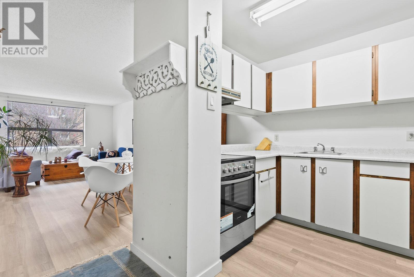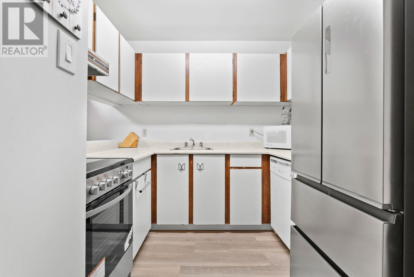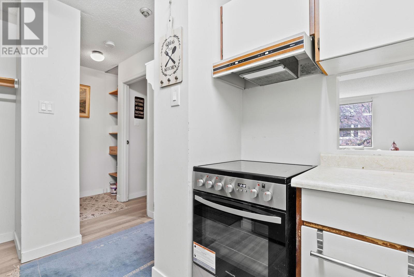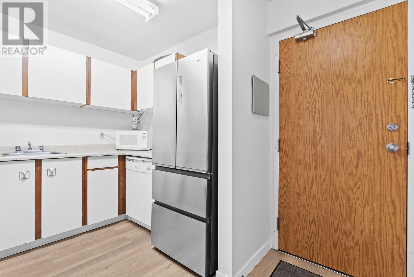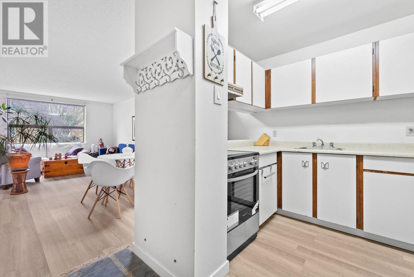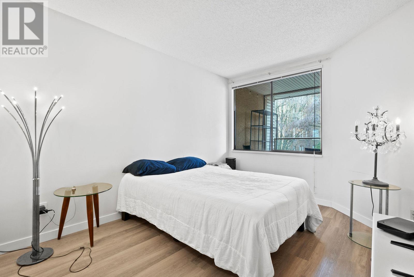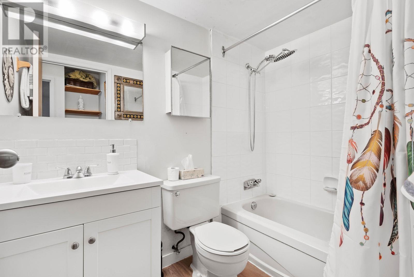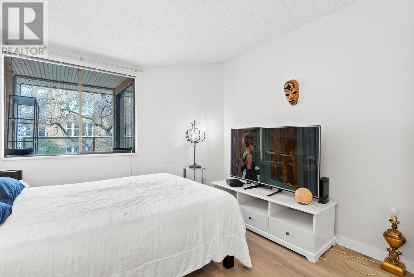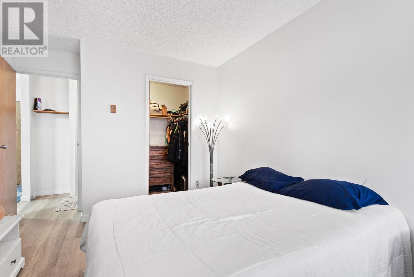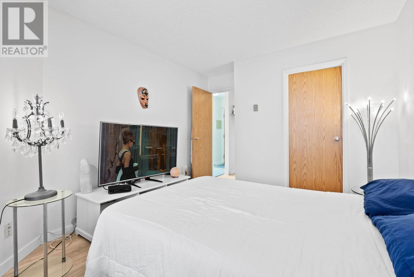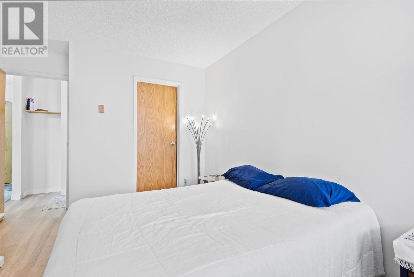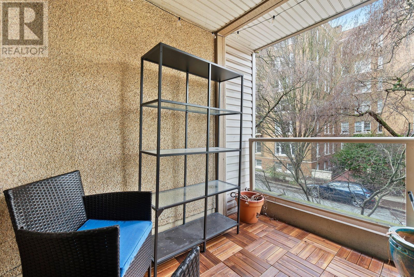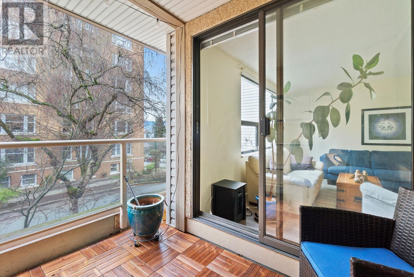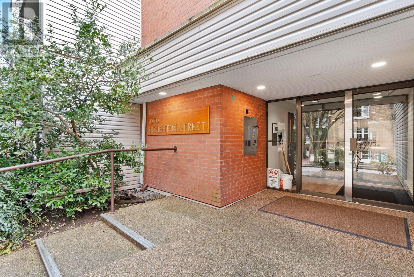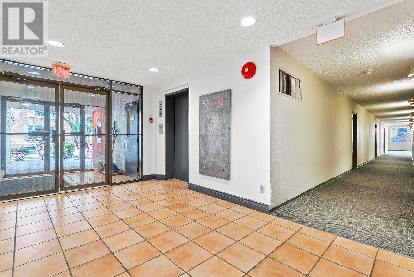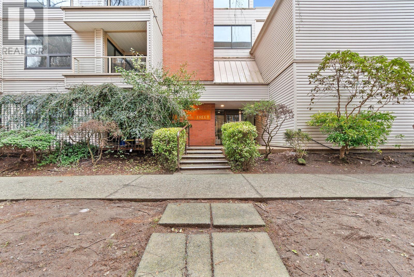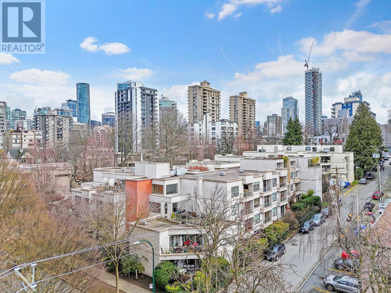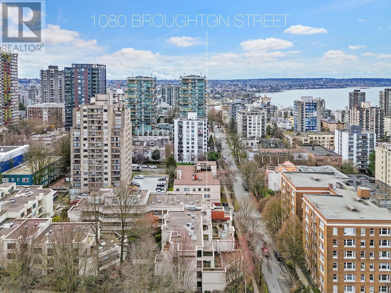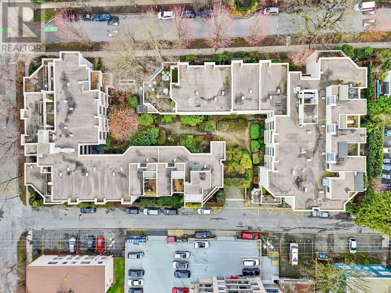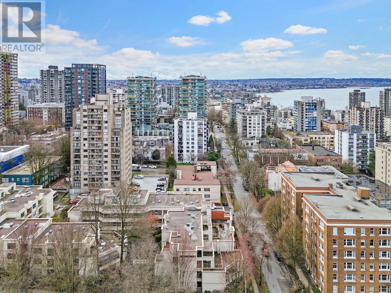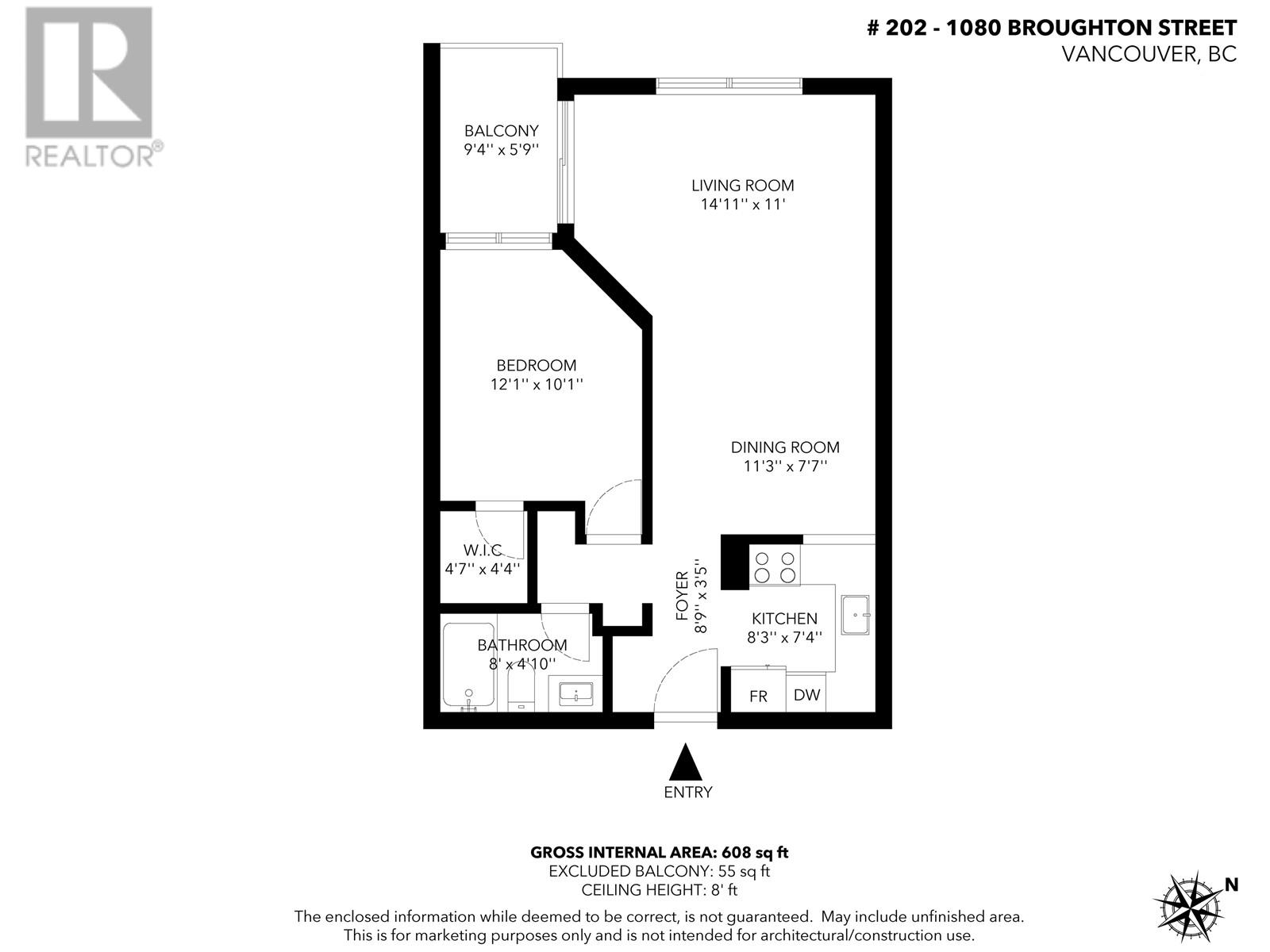Description
GREAT LAYOUT! Spacious, well laid out 1 bedroom condo, with lovely treed outlook onto Broughton Street. Partially upgraded with brand new vinyl plank flooring and stainless steel appliances. Spanning one 608sf of living area, this unit comes with large living/dining area, spacious bedroom and a generous covered balcony. Facing north west with a glimpse of the mountains in winter and a beautiful canopy of trees in summer. In suite laundry permitted by strata but not currently installed in the unit. Two pets ok. Great parking spot and large storage locker (approx. 10' x 4' full height). The building has been fully rain-screened in 2004. The complex comprising of two buildings with a pretty courtyard in between. Peaceful residential setting in the heart of the West End, 5 mins walk to Davie Village and Robson Street, and 10 mins walk to Sunset Beach and English Bay!
General Info
| MLS Listing ID: R2921462 | Bedrooms: 1 | Bathrooms: 1 | Year Built: 1982 |
| Parking: Underground | Heating: Baseboard heaters | Lotsize: 0 | Air Conditioning : N/A |
| Home Style: N/A | Finished Floor Area: N/A | Fireplaces: Smoke Detectors | Basement: N/A |
Amenities/Features
- Central location
- Treed
- Elevator
