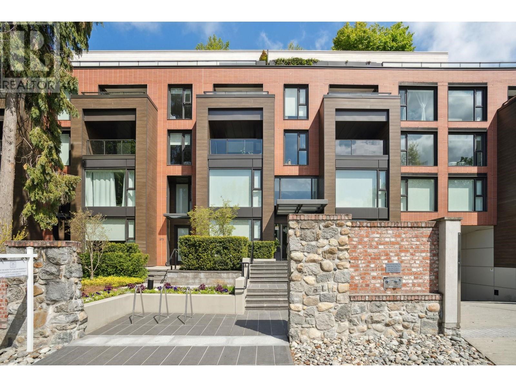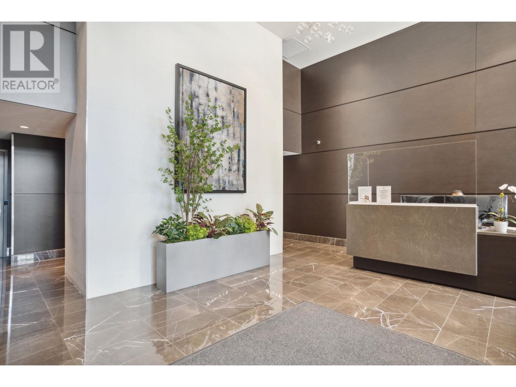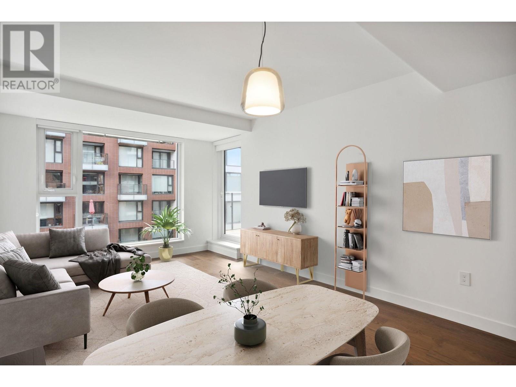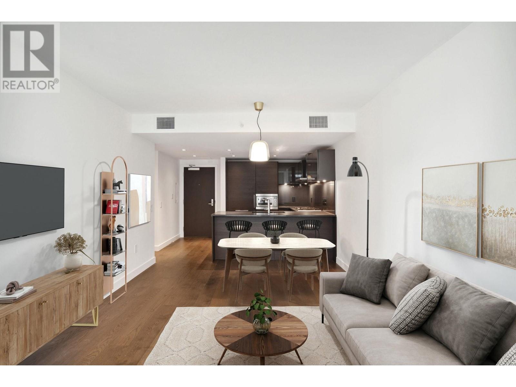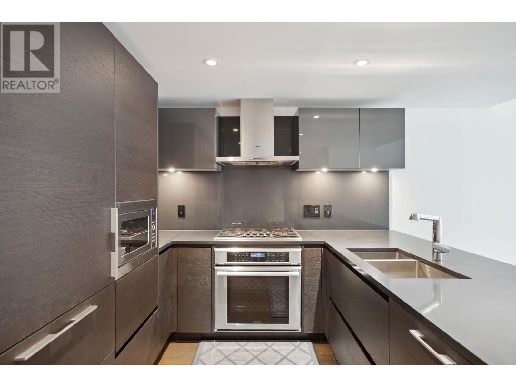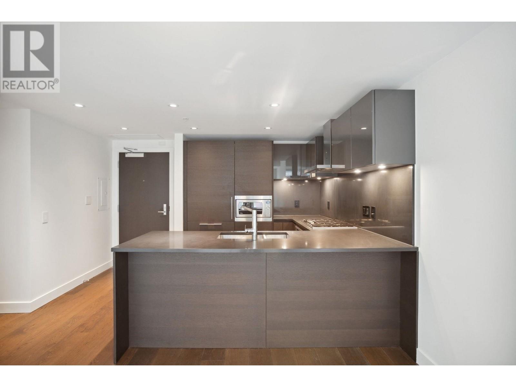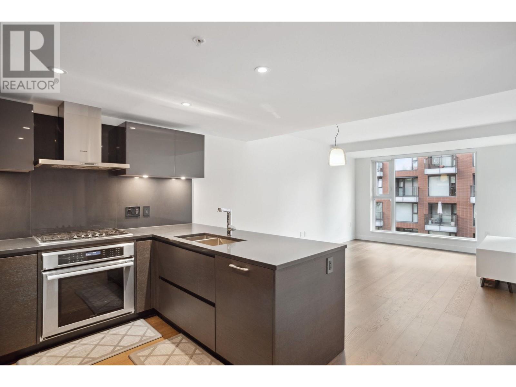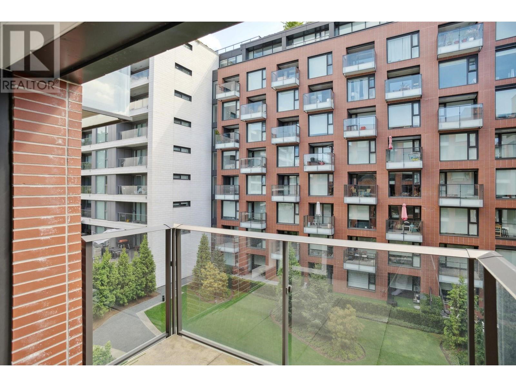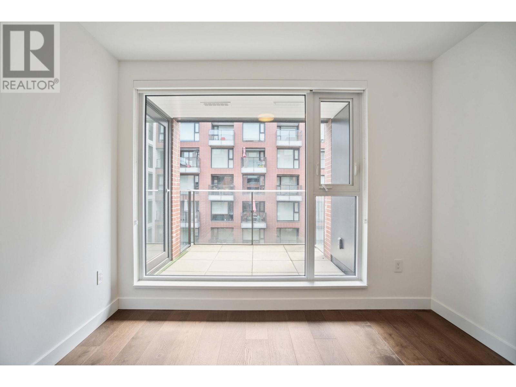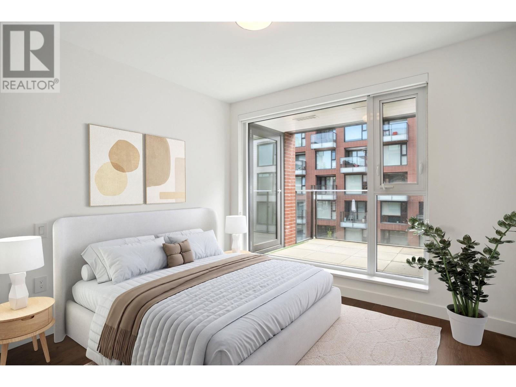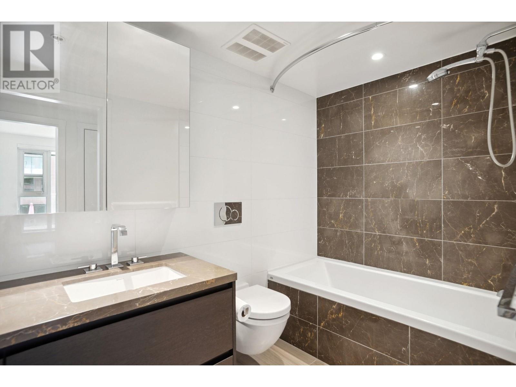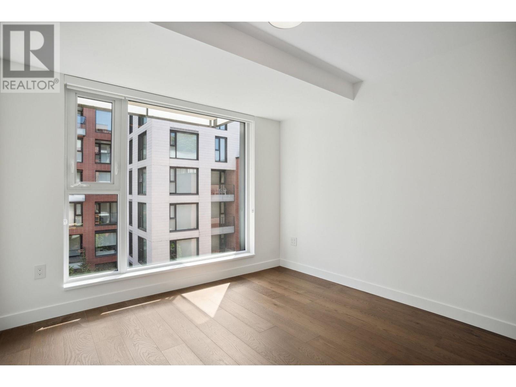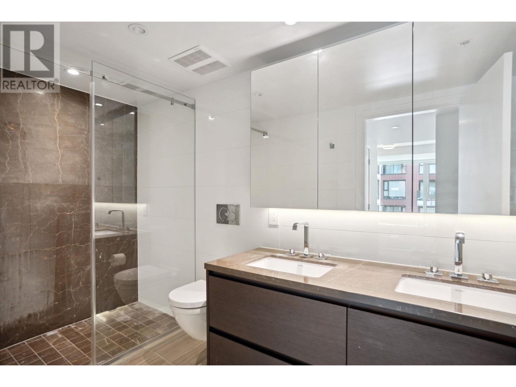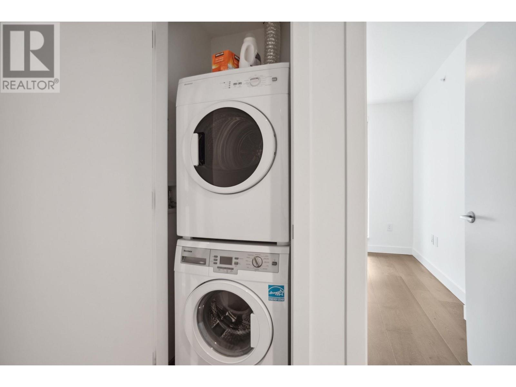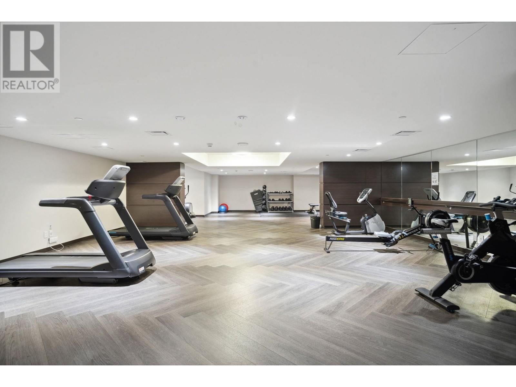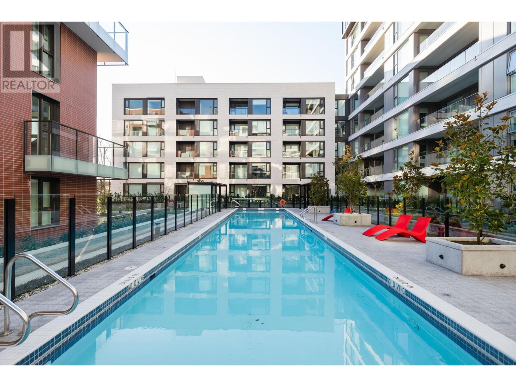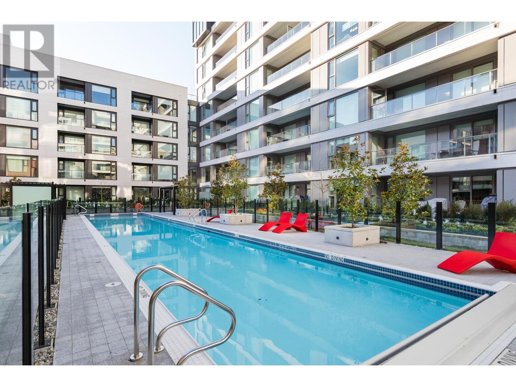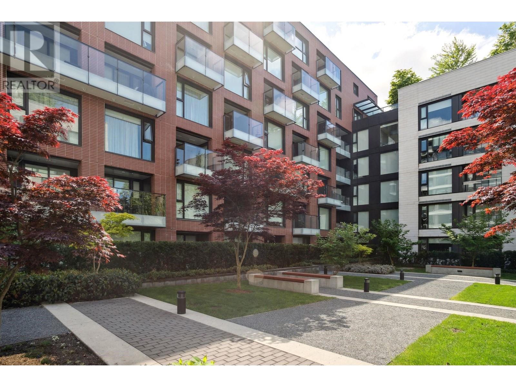Description
Luxury Living at Shannon Wall Centre - a prestigious West Side location on a spectacular 10 acre estate with English inspired formal gardens, rolling lawns and enchanting architecture. This 2 BEDROOM, 2 BATHROOM home defines elegance on a spacious 941 SF floor plan overlooking the quiet inner courtyard. Only the highest finishes including sophisticated kitchen with Euro cabinetry in graphite and wenge, Liebherr and Thermador appliances and gas cooking. Indulgent baths in marble and limestone, engineered oak flooring & AIR CON for summer comfort. Residents enjoy a lounge, fully equipped fitness centre and heated outdoor lap pool for energizing your health. Coveted Granville address minutes to Kerrisdale Village, golf course and easy drive to Downtown, Richmond and all the best schools. 1 parking & 1 locker. Some photos have been virtually staged.
General Info
| MLS Listing ID: R2921216 | Bedrooms: 2 | Bathrooms: 2 | Year Built: 2018 |
| Parking: Visitor Parking | Heating: Heat Pump | Lotsize: 0 | Air Conditioning : Air Conditioned |
| Home Style: N/A | Finished Floor Area: N/A | Fireplaces: Smoke Detectors, Sprinkler System-Fire | Basement: N/A |
Amenities/Features
- Central location
- Elevator
