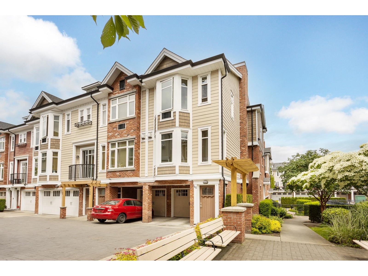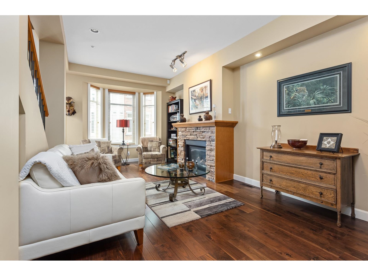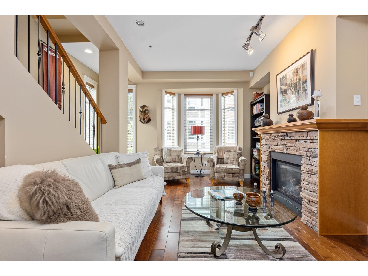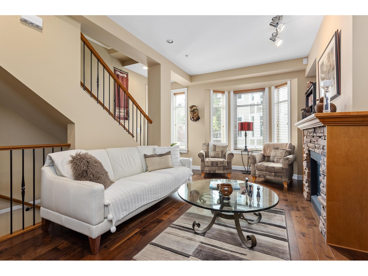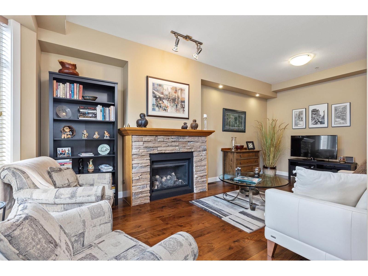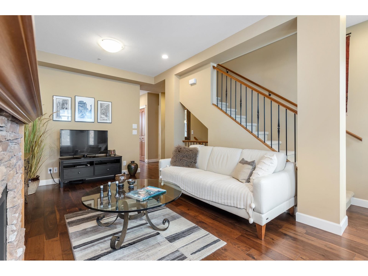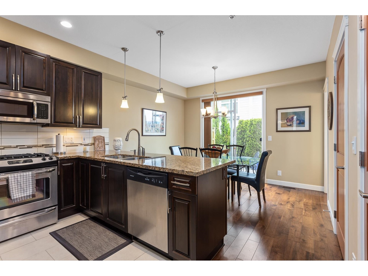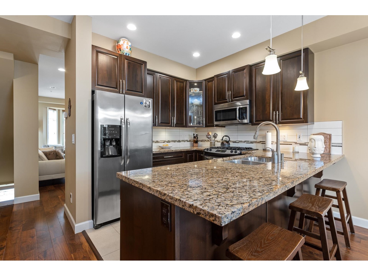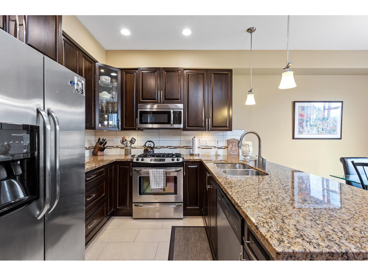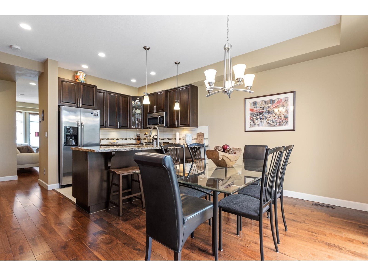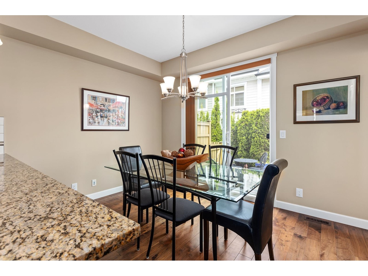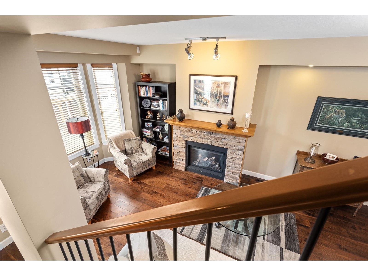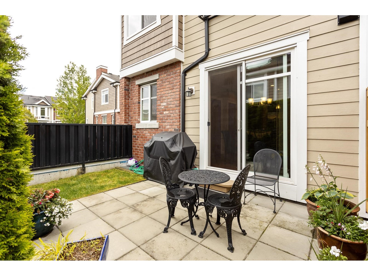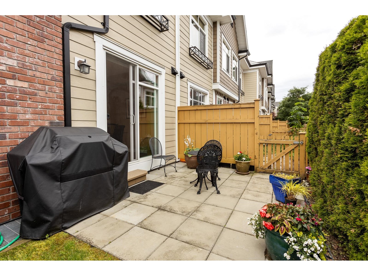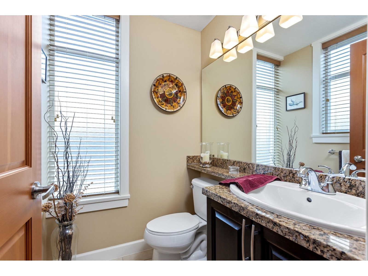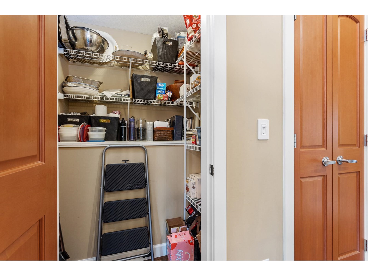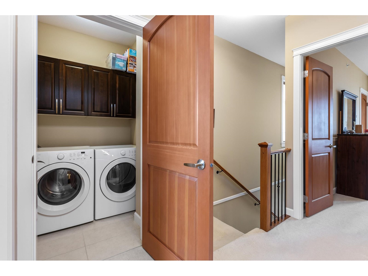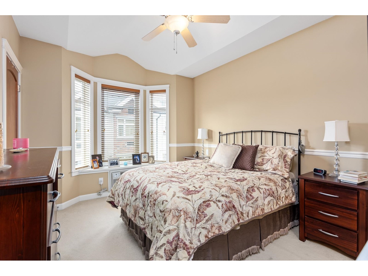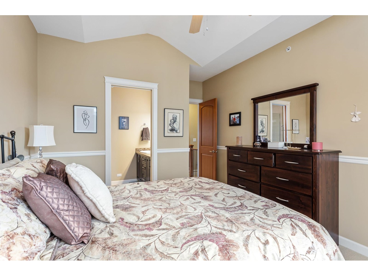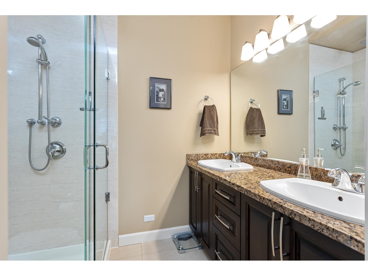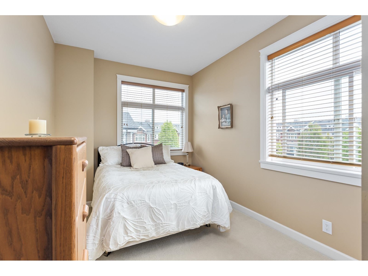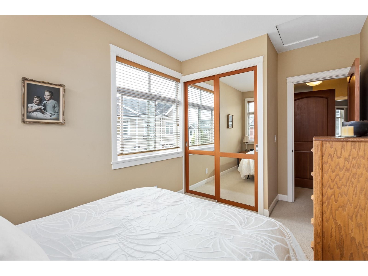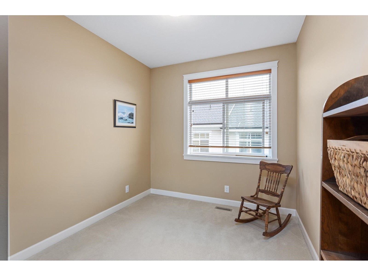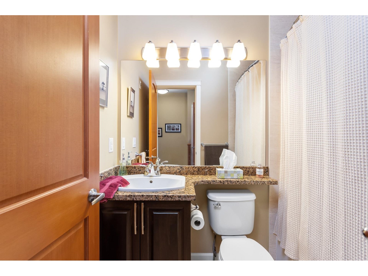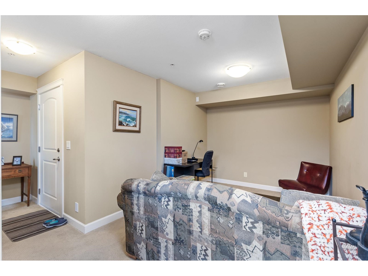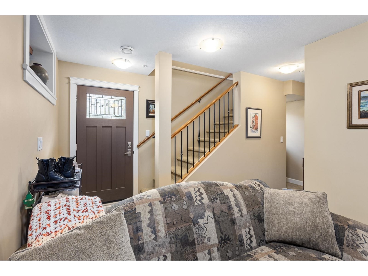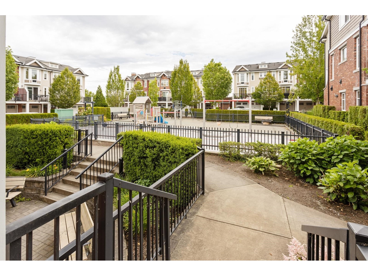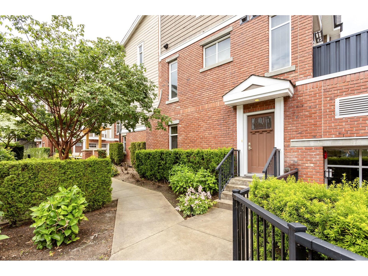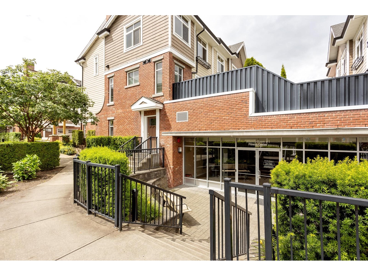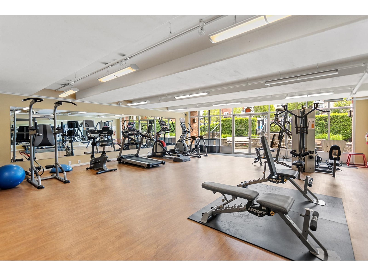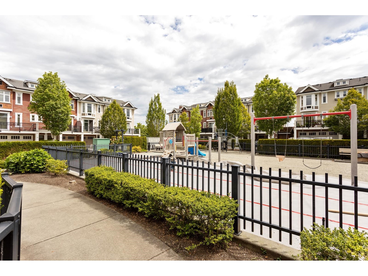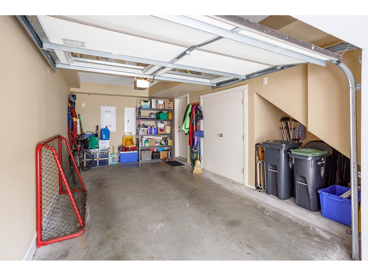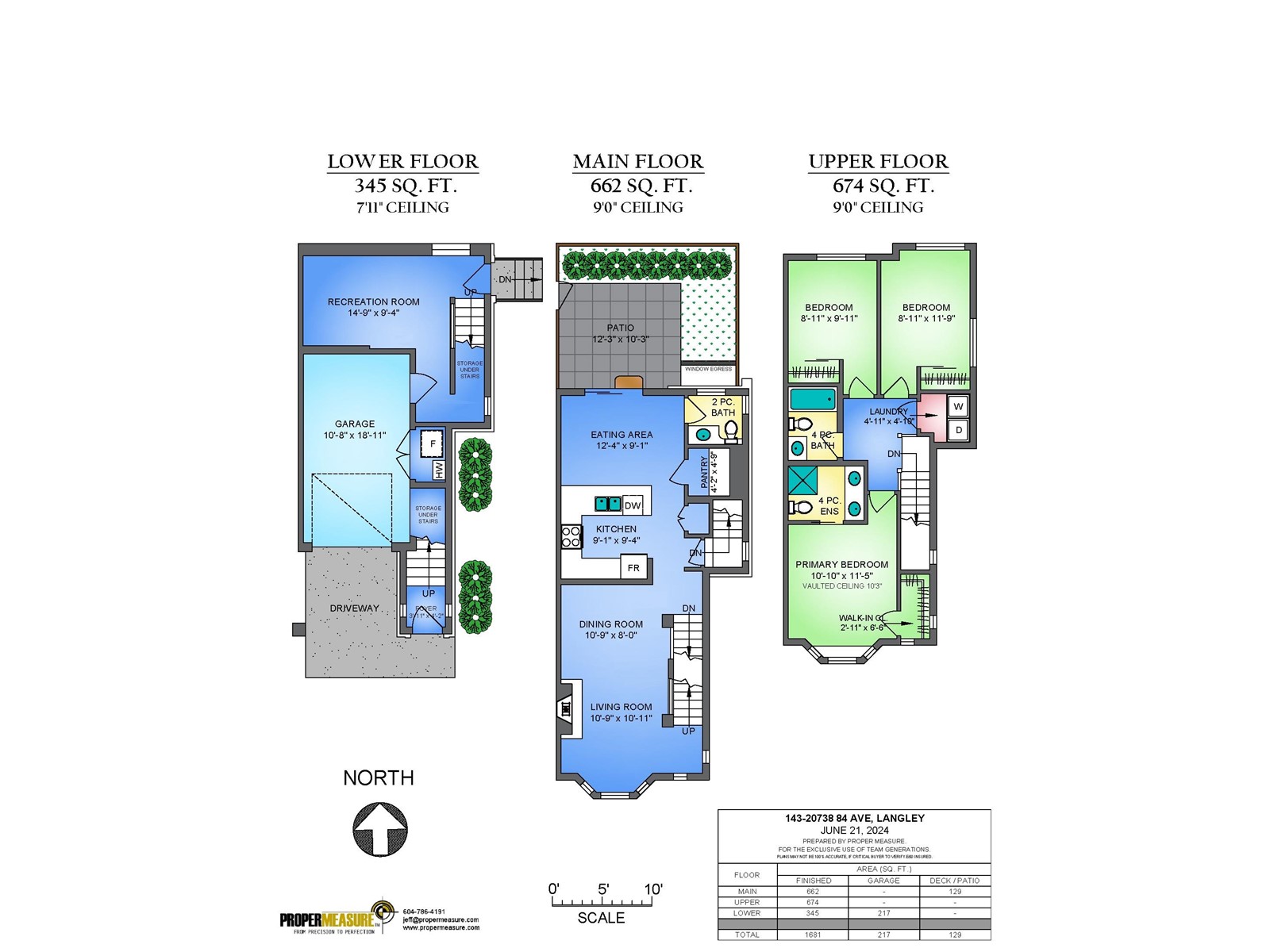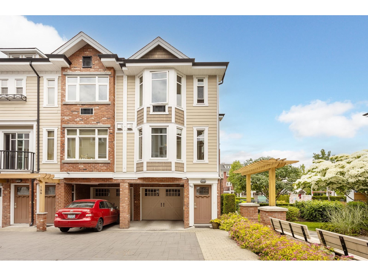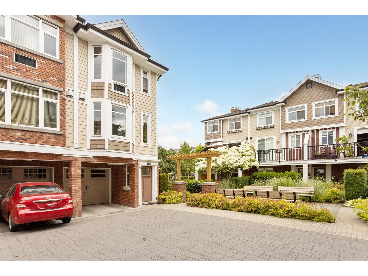Description
Desirable floor plan in this 3 bed/3bath END UNIT townhouse at Yorkson Creek. Main floor features an inviting living/dining area w/ engineered H/W floors & cozy gas F/P. The modern kitchen is equipped with S/S appliances, gas stove, tile backslash, granite countertops w/breakfast bar, separate eating area & pantry. Enjoy the convenience of a fenced yard right off the kitchen, perfect for watching the kids/pets. Upstairs, the primary bedroom boasts a W/I closet & spa-like ensuite. Two additional bedrooms, main bath & a laundry room complete the upstairs. The lower level has a large rec. room (could serve as a 4th bdrm) w/ rough-ins for an addtl bathroom. The property includes a single garage & carport. The complex features gym & playground, Steps to Willoughby's amenities.
General Info
| MLS Listing ID: R2921195 | Bedrooms: 3 | Bathrooms: 3 | Year Built: 0 |
| Parking: N/A | Heating: Forced air | Lotsize: N/A | Air Conditioning : N/A |
| Home Style: N/A | Finished Floor Area: N/A | Fireplaces: N/A | Basement: Partial |
