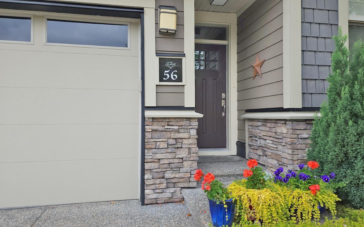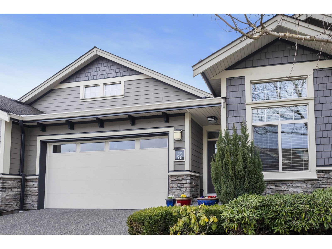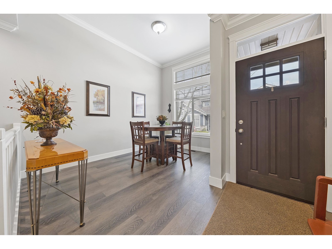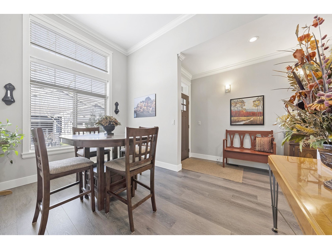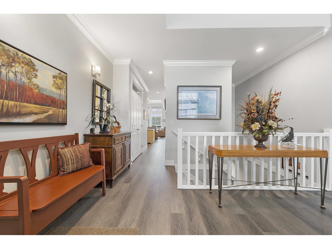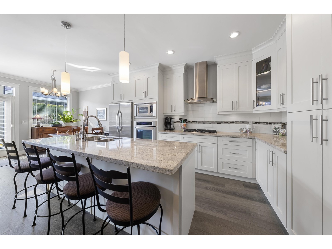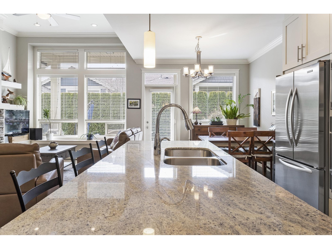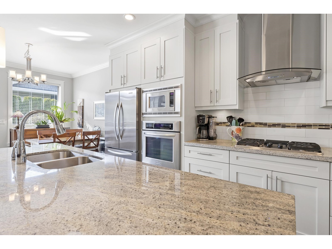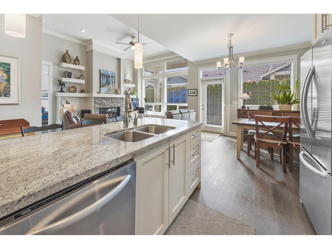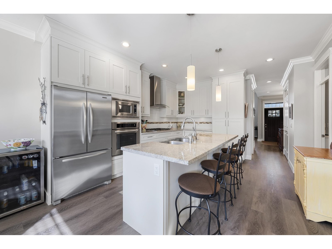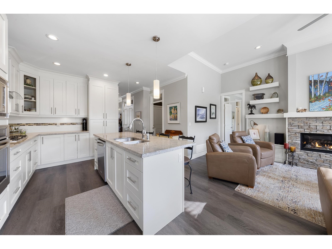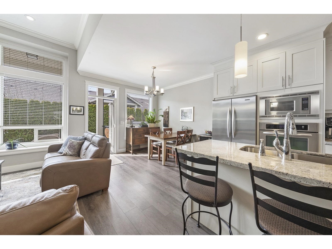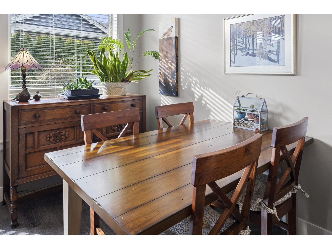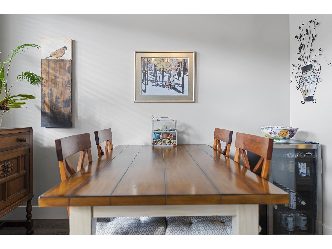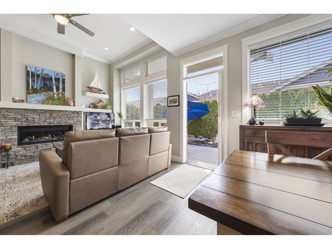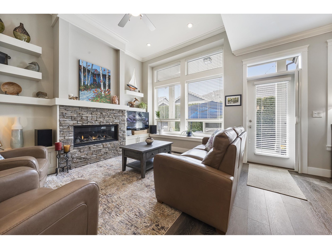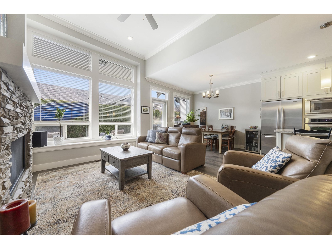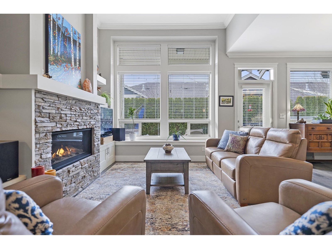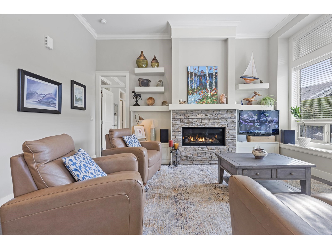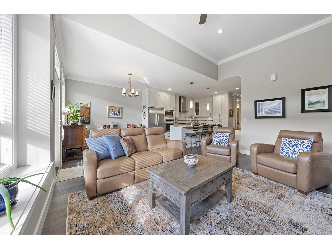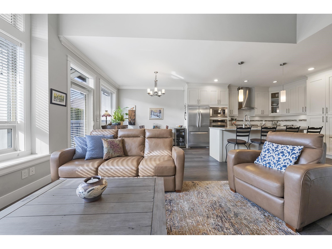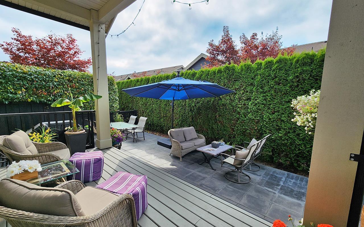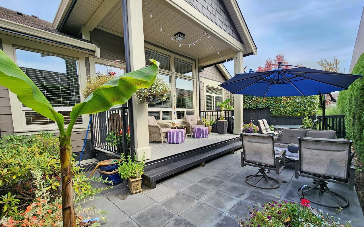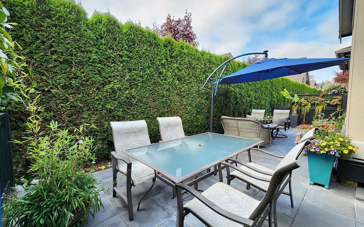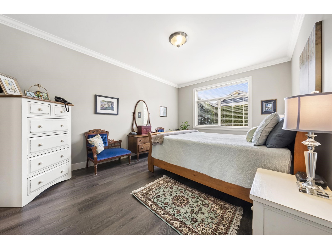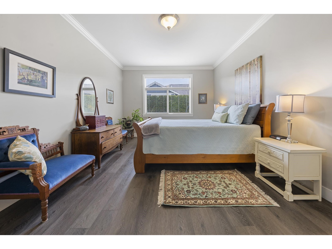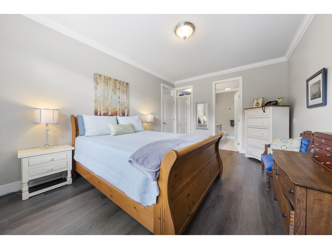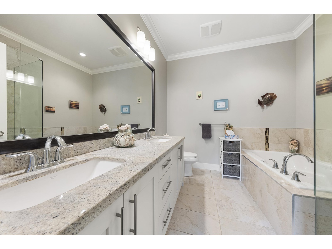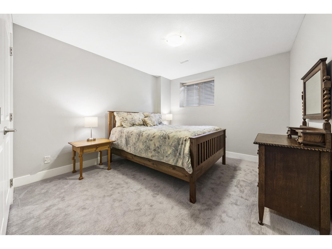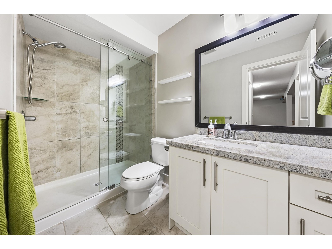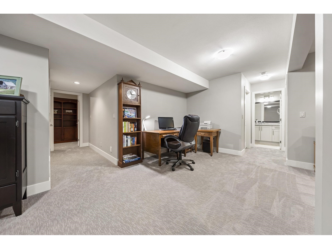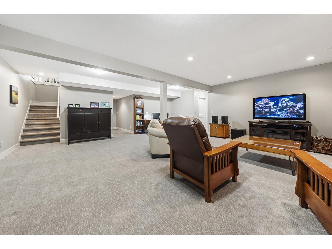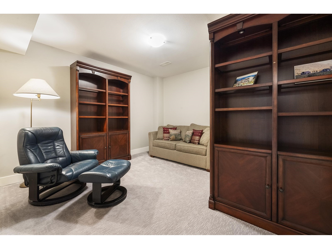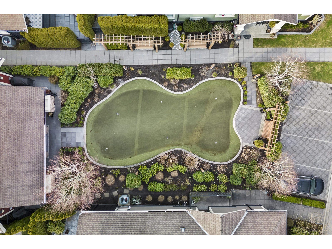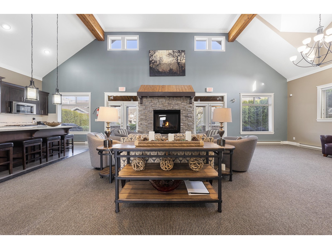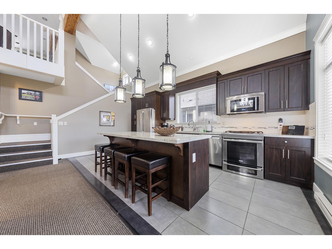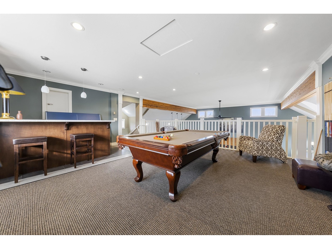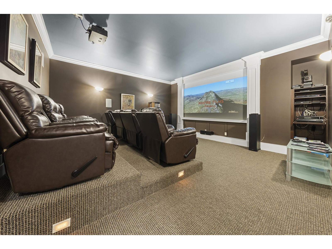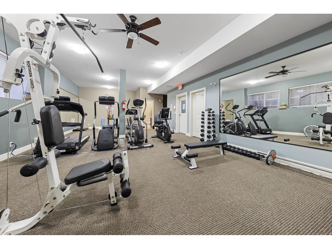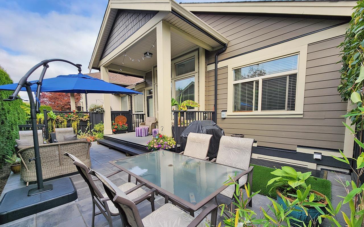Description
The Greens at Douglas - Craftsman Quality & Exceptional Resort Amenities, including putting green & fabulous clubhouse. This is an outstanding, 55+ lifestyle opportunity! A beautifully designed home where you step inside to a lovely entry den, fresh paint & modern, vinyl plank flooring - great for pets & soft on your feet! The MAIN FLOOR features LAUNDRY and a generous PRIMARY BEDROOM with peaceful 5-piece ensuite & walk-in-closet. You'll be impressed with the CHEF'S KITCHEN in white that includes a large pantry & island, GRANITE COUNTERS, eating bar, gas range & stainless KitchenAid appliances. An open concept design leads to a private, covered deck & extended garden patio for year-round enjoyment. Lower level has all new carpeting, an office, 2nd bedroom, 4-pce bath & R/I plumbing for wet bar. Don't miss the 3-level clubhouse featuring full kitchen & entertainment space for your large family gatherings, elevator to lower theatre room & gym, plus an upper billiards loft - This is a must see!!
General Info
| MLS Listing ID: R2920632 | Bedrooms: 2 | Bathrooms: 3 | Year Built: 0 |
| Parking: N/A | Heating: Forced air | Lotsize: N/A | Air Conditioning : N/A |
| Home Style: N/A | Finished Floor Area: N/A | Fireplaces: N/A | Basement: Full (Finished) |
