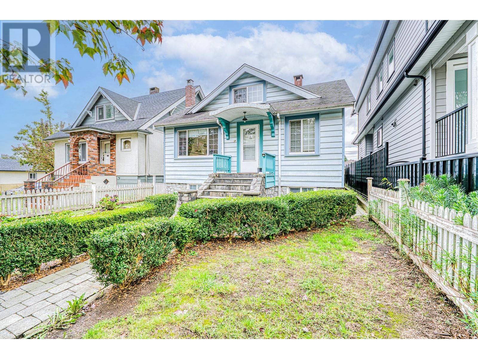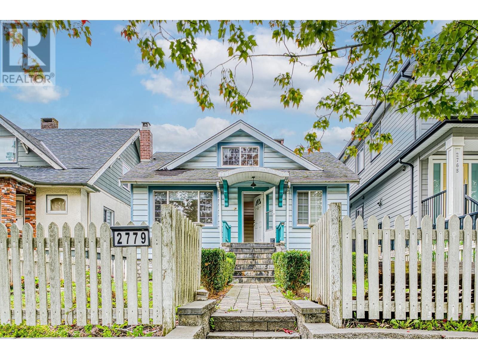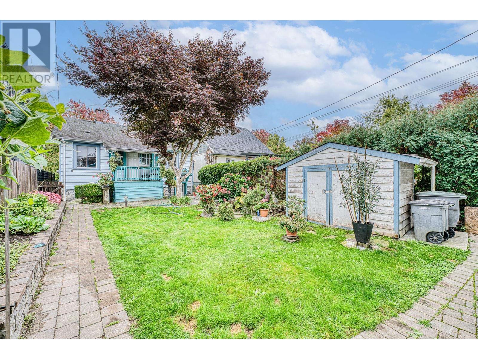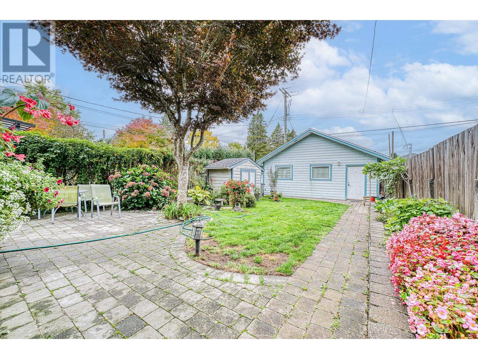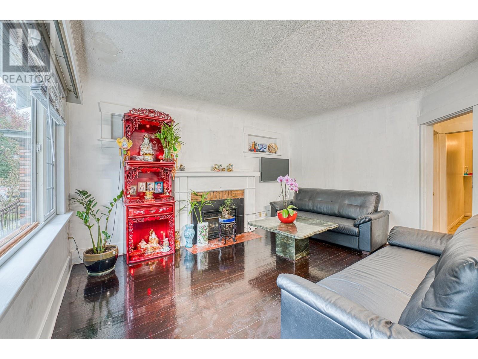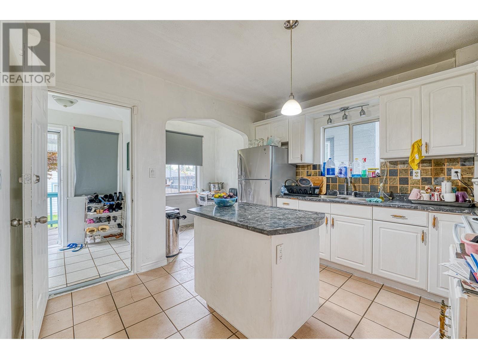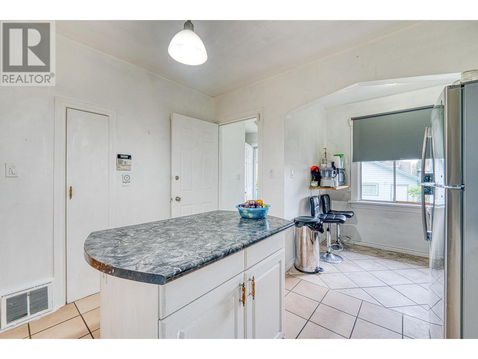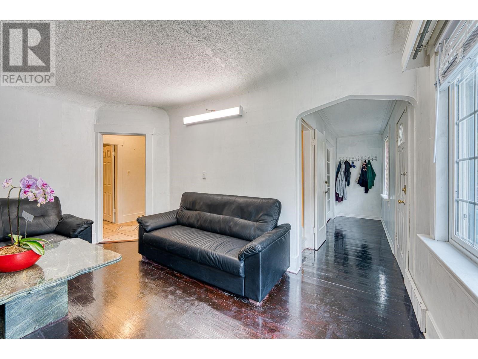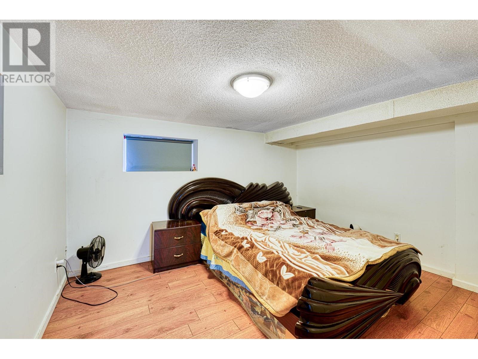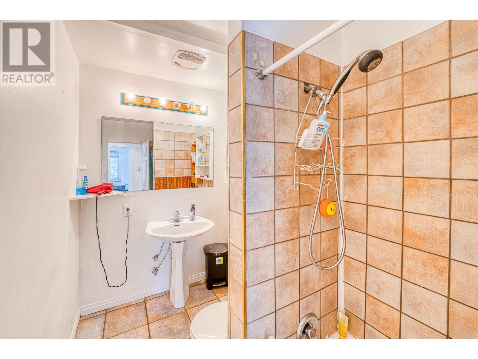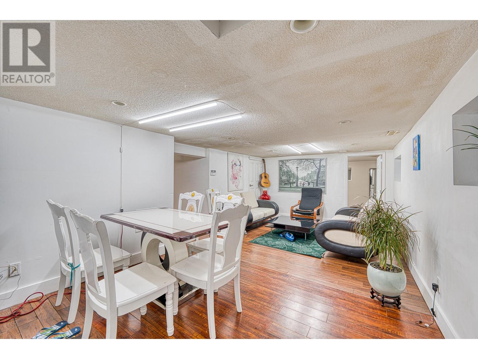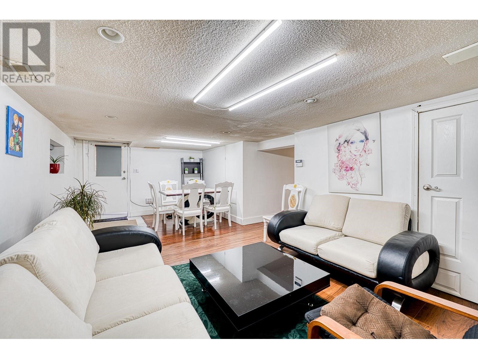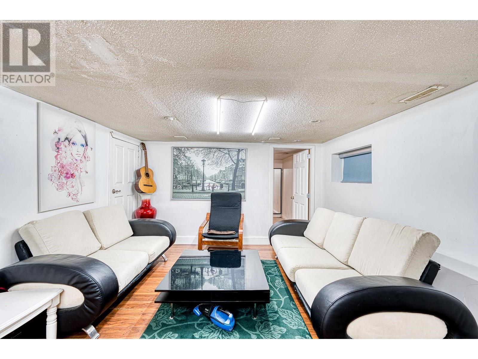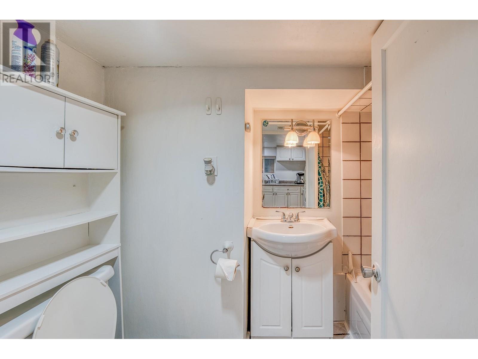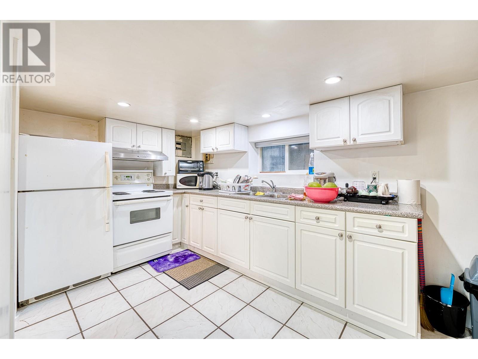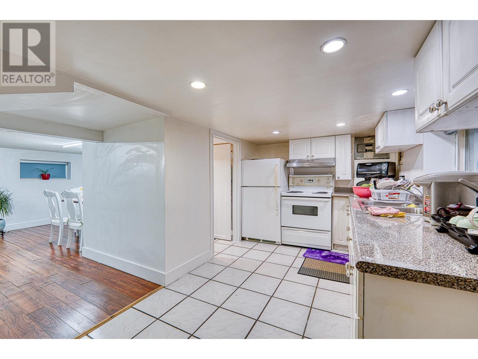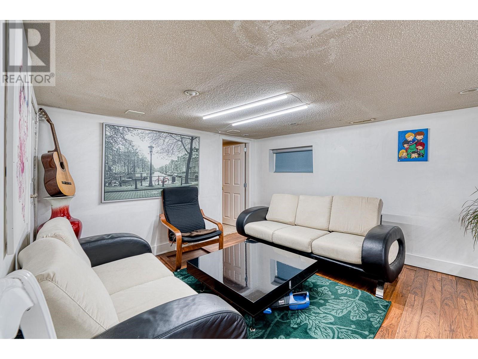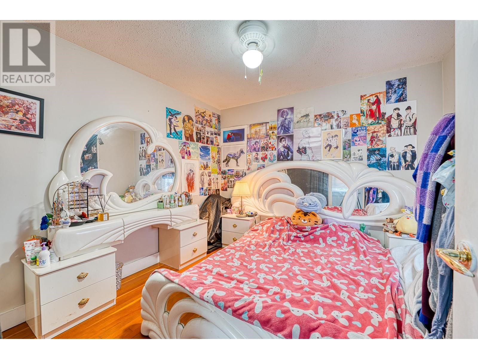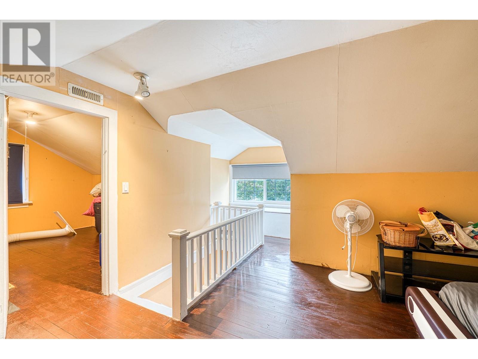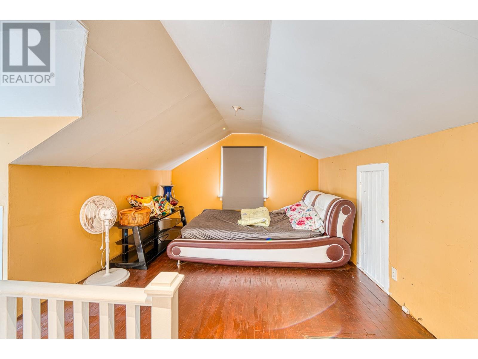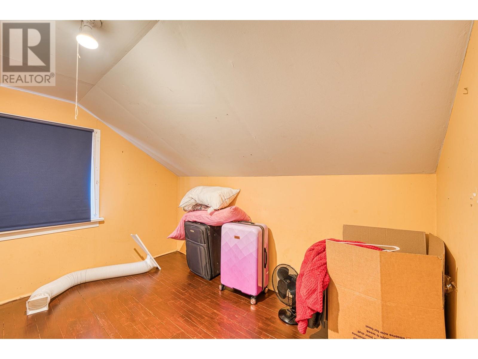Description
Located in prime neighborhood of Grandview and with a extra-long depth (33x139.95)4,587 sqft lot and birght 2,023 sqft interior, this home offers an exquisite living experience. Zoned RM-12N, ideal for a duplex with a secondary suite or can be held for future land assembly to develop a 4-story townhouse or mixed-use residential building.The charming vintage 2-story home includes a basement suite: the main and upper levels feature 4 beds and 1 bath, while the basement suite has 2 beds and 1 bath. It offers excellent rental potential for steady income during redevelopment. The large, beautiful backyard and double car garage enhance its appeal. The property is a short walk to Renfrew or Commercial/Broadway SkyTrain stations, Trout Lake Park,VanTech Secondary, and Laura Secord Elementary. Additionally, it??s close to the vibrant Commercial Drive area with its cafes, restaurants, specialty shops, and etc.
General Info
| MLS Listing ID: R2920612 | Bedrooms: 5 | Bathrooms: 2 | Year Built: 1932 |
| Parking: Garage | Heating: Forced air | Lotsize: 4618 sqft | Air Conditioning : N/A |
| Home Style: N/A | Finished Floor Area: N/A | Fireplaces: N/A | Basement: Full (Unknown) |
Amenities/Features
- Central location
