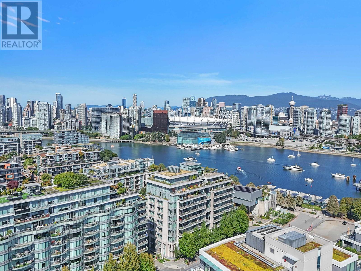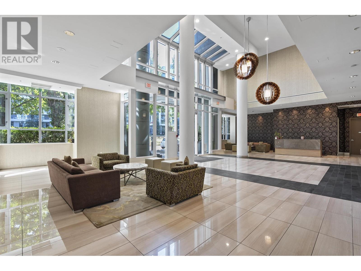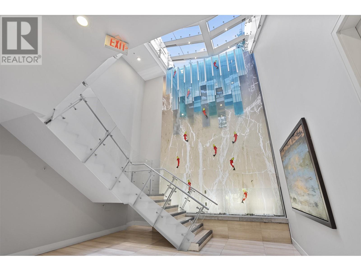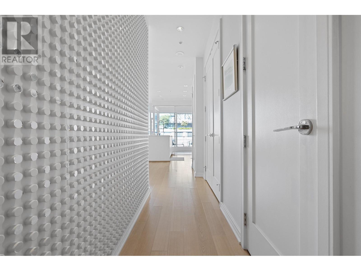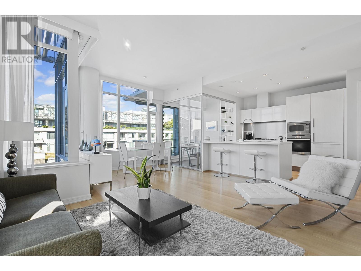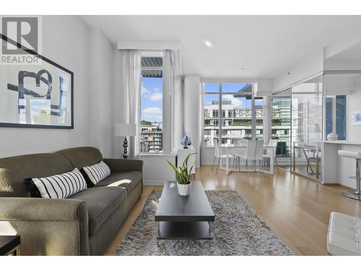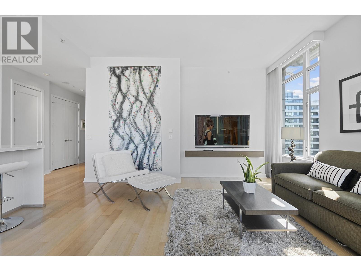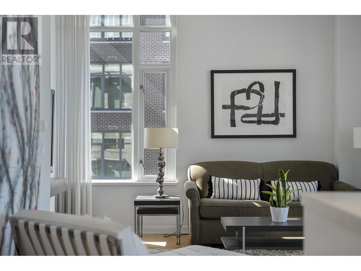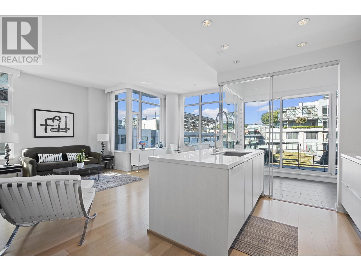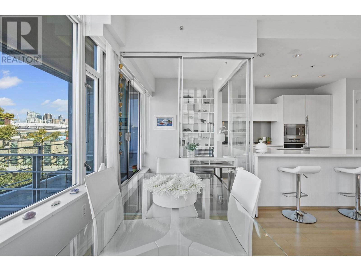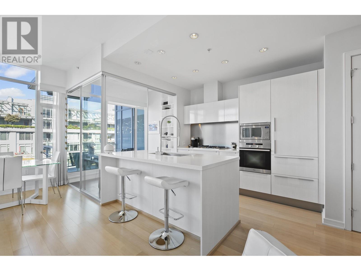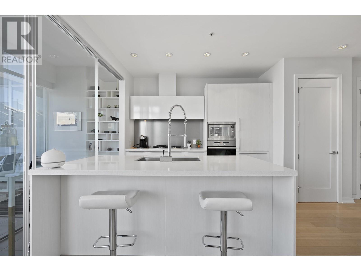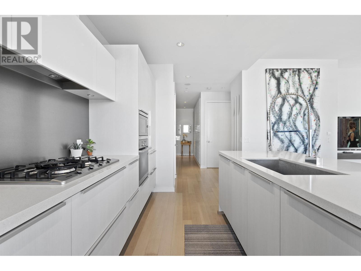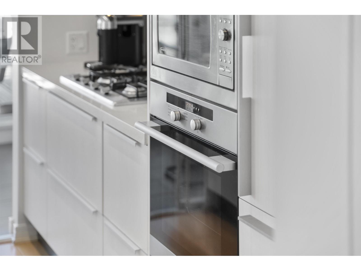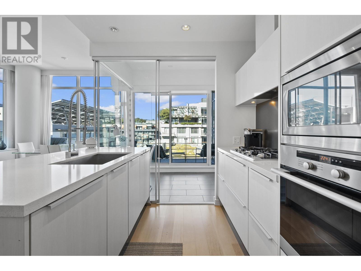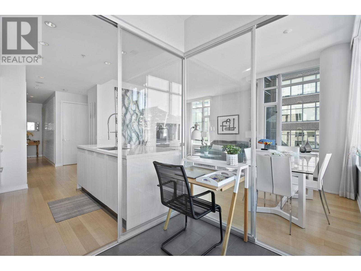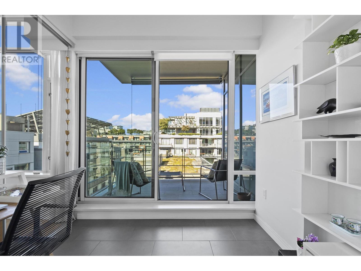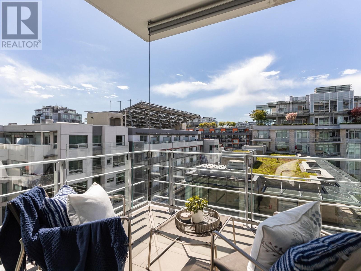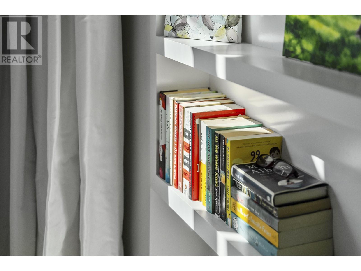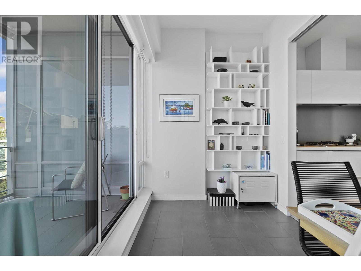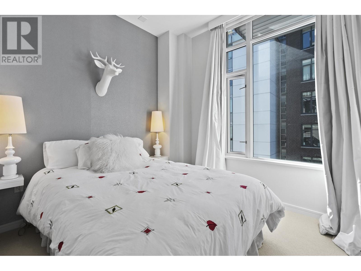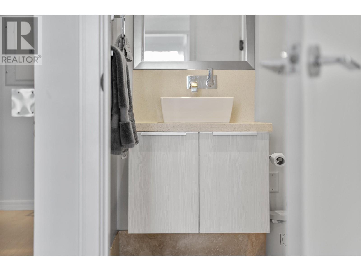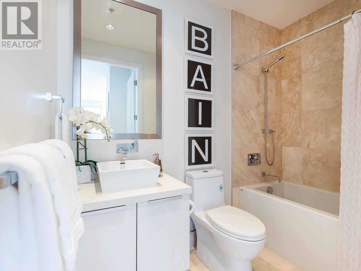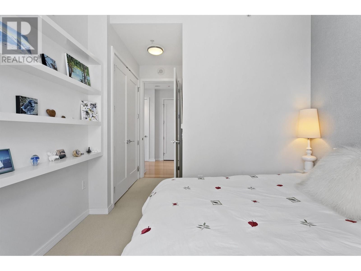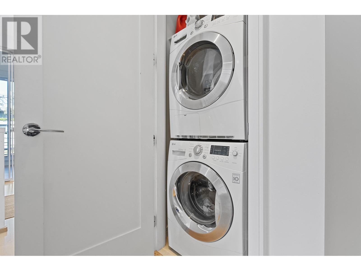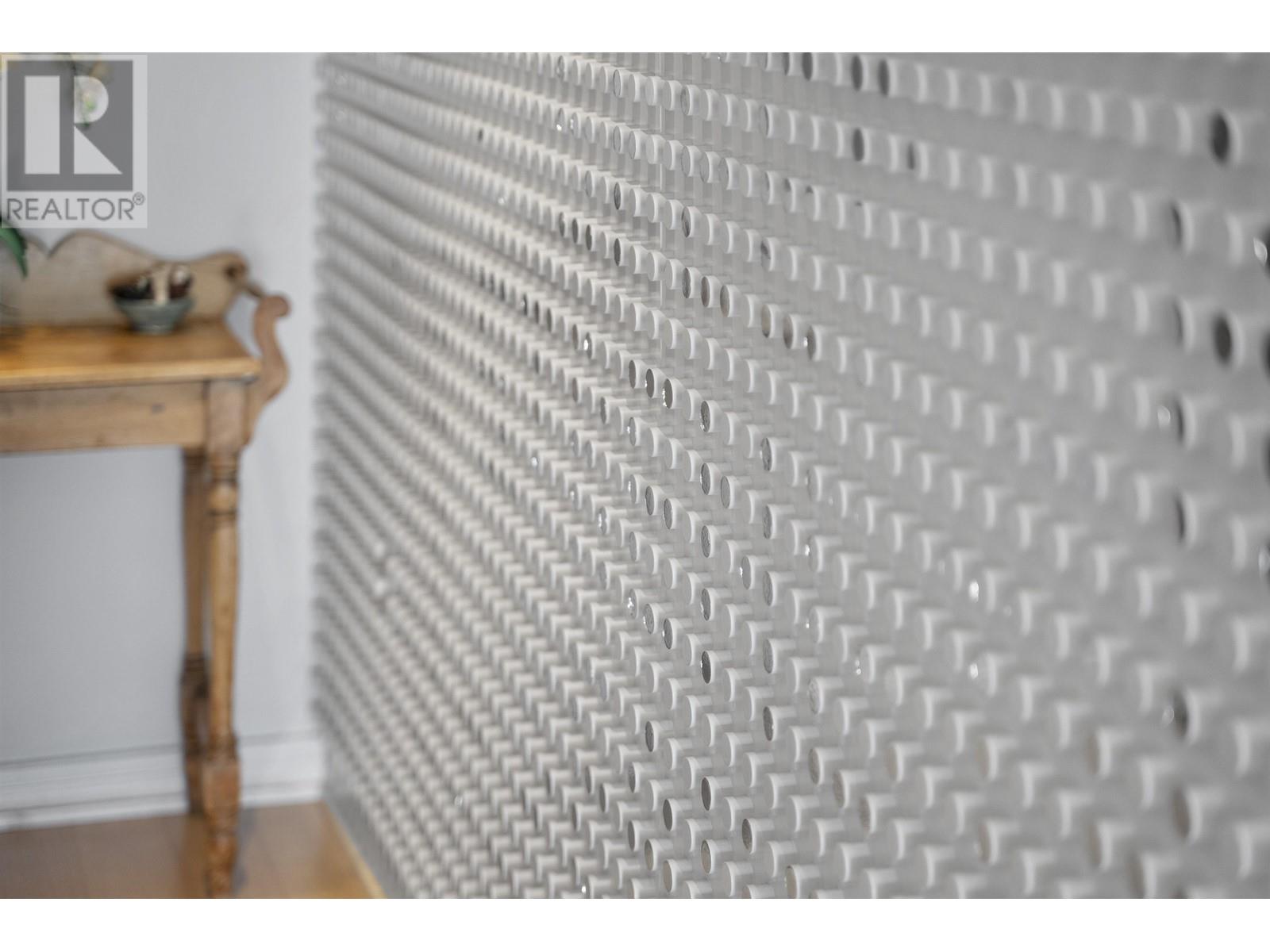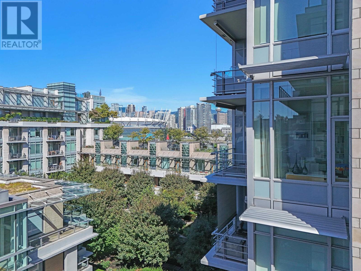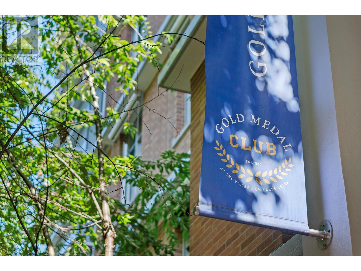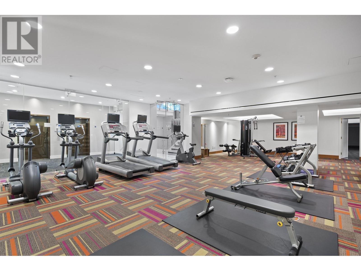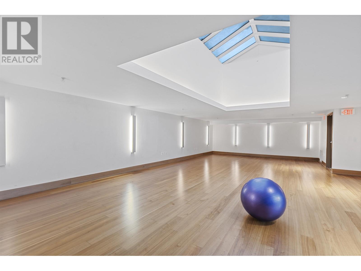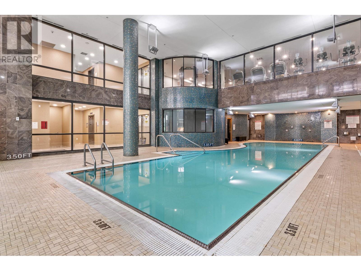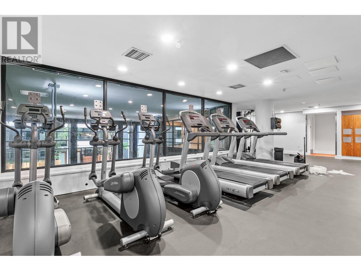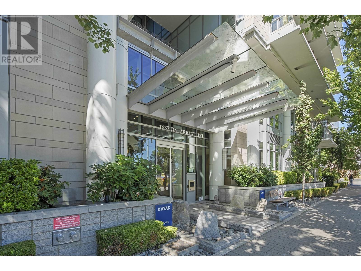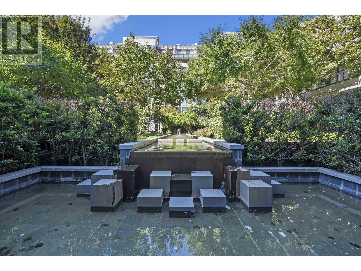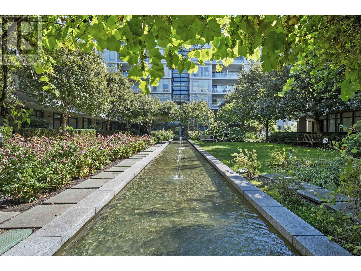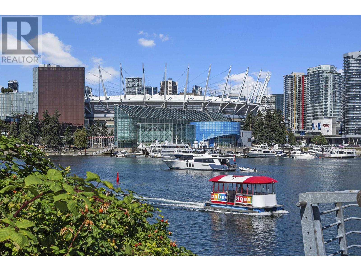Description
Absolute luxury in the heart of the Olympic Village! This SW corner unit is bathed in natural light, featuring a spacious patio & a versatile den perfect for a home office. Once the display suite, this one-owner home is packed with designer upgrades! LEED Platinum certified, this sustainable gem offers soaring 9'8" ceilings, a sleek German kitchen, luxury faucets, hardwood floors, California closets, & high-end Miele appliances, including a gas range and Sub-Zero fridge. Enjoy comfort year-round with heat and AC via a Geothermal radiant system. Indulge in the 5-star Gold Medal Club amenities, featuring an indoor pool, steam room, sauna & fitness centre. Just steps from the Canada Line & Expo Skytrain, Aquabus and the seawall, plus 1 EV parking spot & concierge service. Everything you need! OPEN HOUSE SAT SEPT 21st 2-4PM.
General Info
| MLS Listing ID: R2920504 | Bedrooms: 1 | Bathrooms: 1 | Year Built: 2009 |
| Parking: N/A | Heating: Radiant heat | Lotsize: 0 | Air Conditioning : Air Conditioned |
| Home Style: N/A | Finished Floor Area: N/A | Fireplaces: Smoke Detectors, Sprinkler System-Fire | Basement: N/A |
Amenities/Features
- Central location
- Wheelchair access
