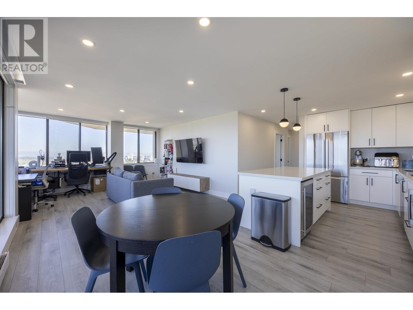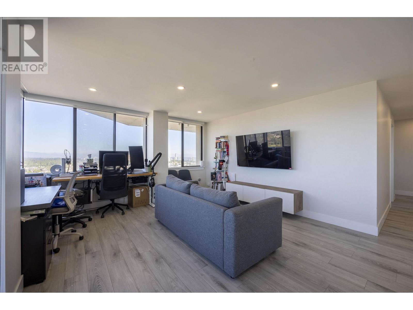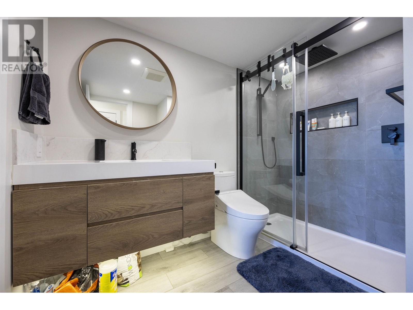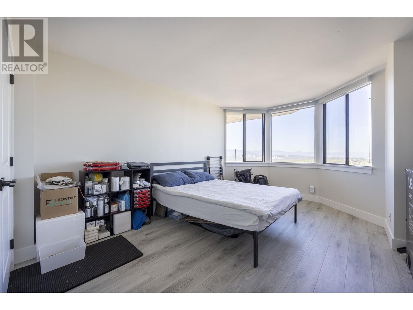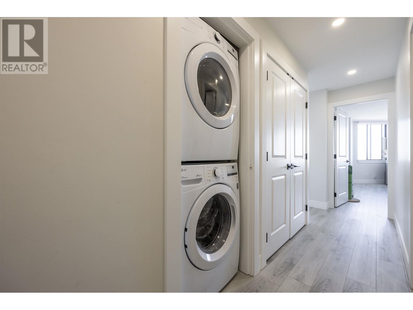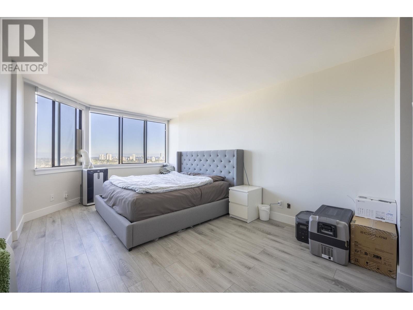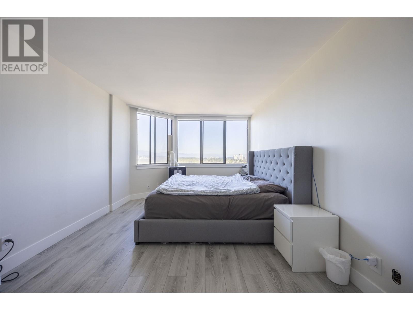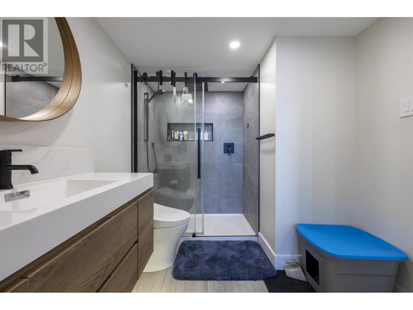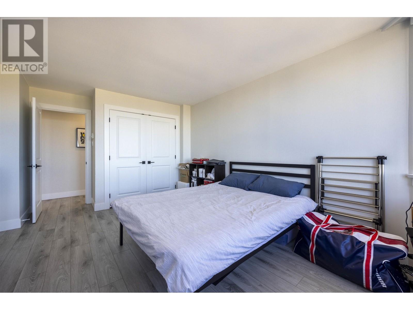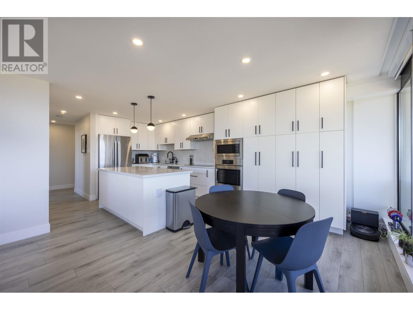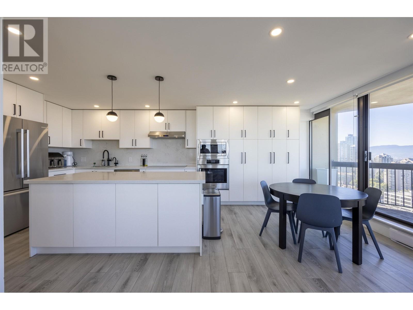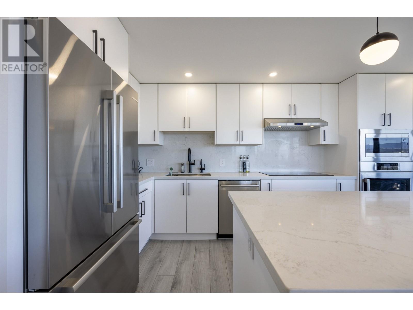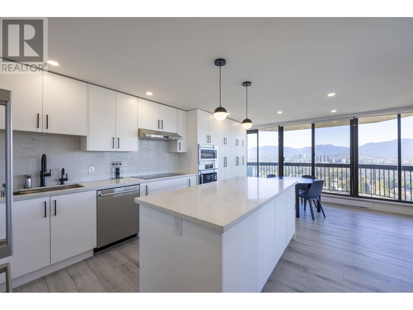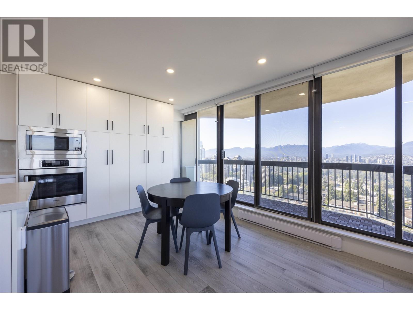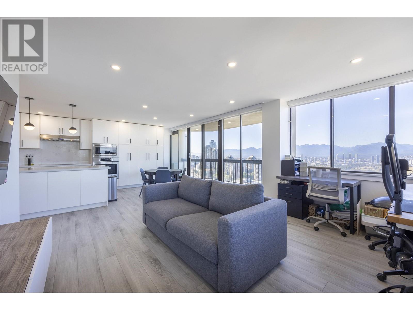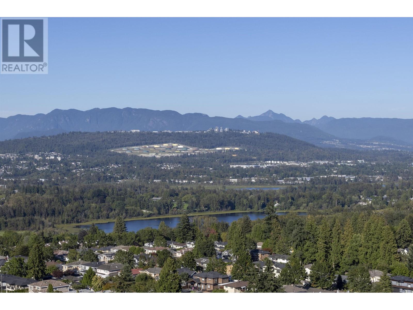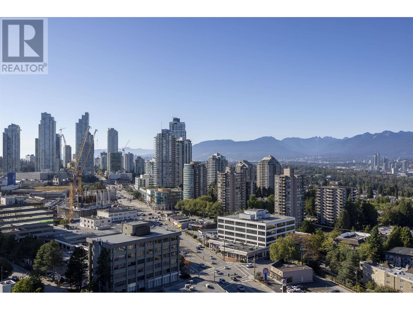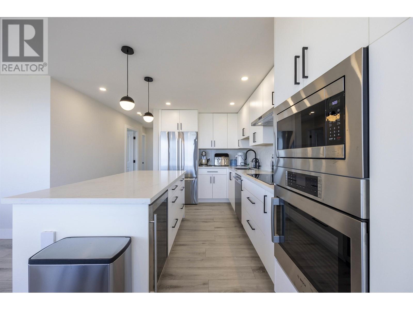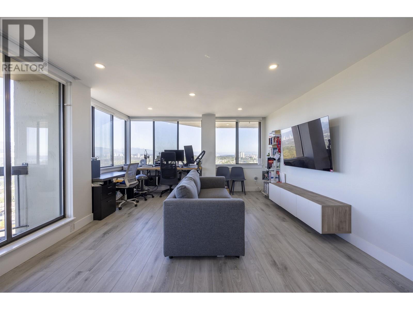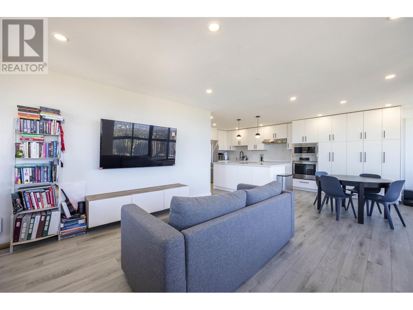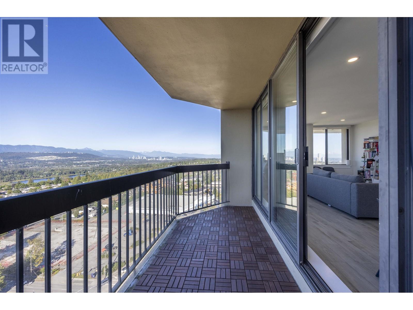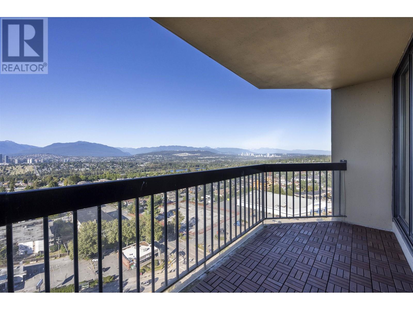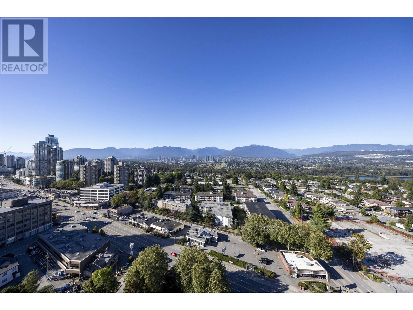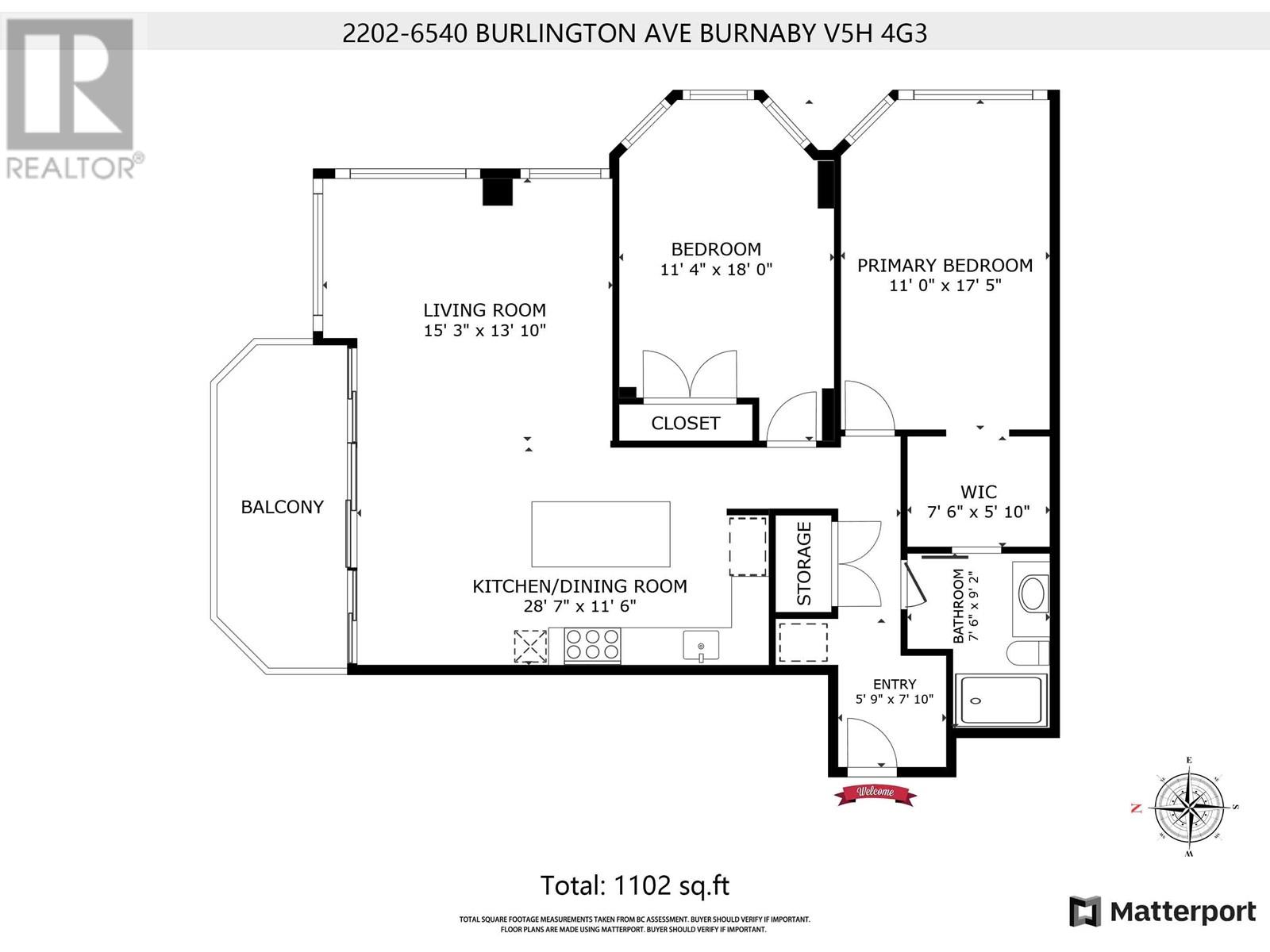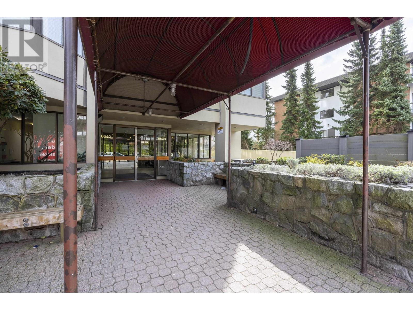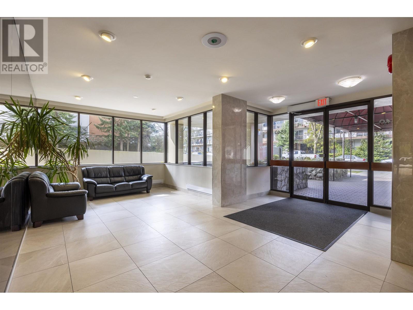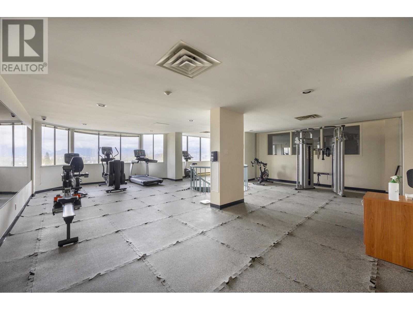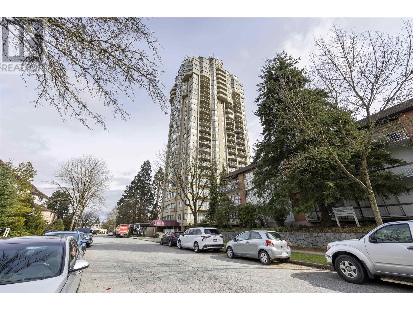Description
ALERT!!!Turnkey unit with breathtaking views of Deer Lake, North Shore Mountains, Alex Fraser Bridge. and summer sunsets. Completely renovated corner unit with open and spacious kitchen, large and bright bathroom. Upgrades include; luxury vinyl plank flooring, ceiling recessed LED lighting, abundant custom cabinetry, quartz countertop and backsplash in kitchen, and range topping Bosch appliances. Walking distance to elementary and high school. Minutes away from Skytrain station, Bonsor Community Center, Metrotown Shopping Center, Burnaby Central Park, Deer Lake Park, with lots of food and grocery options nearby. Pro-active and well maintained building with excellent amenities such as; gym, basketball/racquetball court, club house and bike storage room. 1 parking and 1 storage. Building upgrades; piping (2002), elevator (2006), boiler (2017), roof (2018), lobby (2019), gym (2020), fiber internet (2022).
General Info
| MLS Listing ID: R2920442 | Bedrooms: 2 | Bathrooms: 1 | Year Built: 1983 |
| Parking: Underground | Heating: Baseboard heaters | Lotsize: 0 | Air Conditioning : N/A |
| Home Style: N/A | Finished Floor Area: N/A | Fireplaces: Smoke Detectors, Sprinkler System-Fire | Basement: N/A |
Amenities/Features
- Central location
- Elevator
