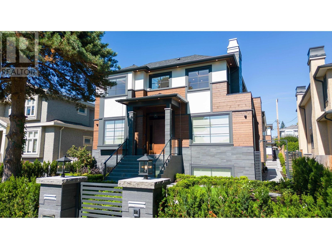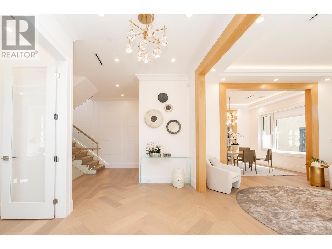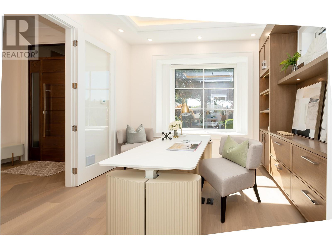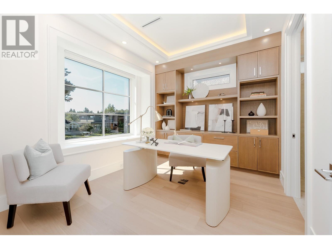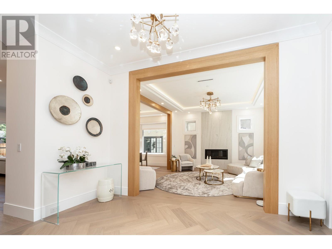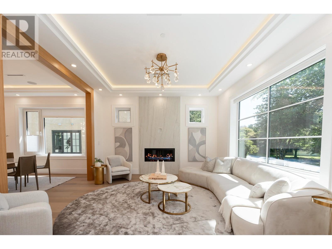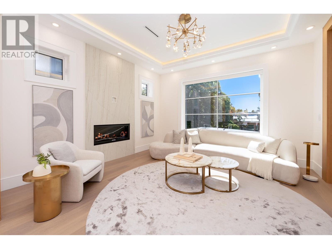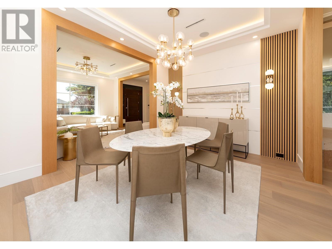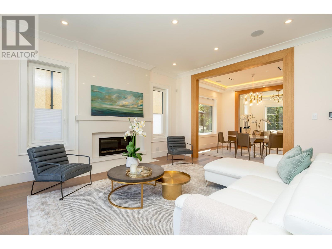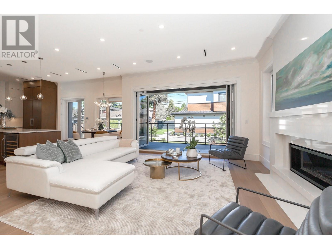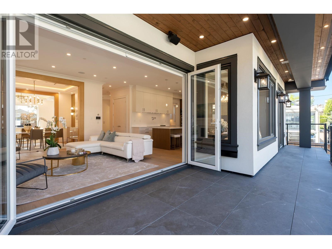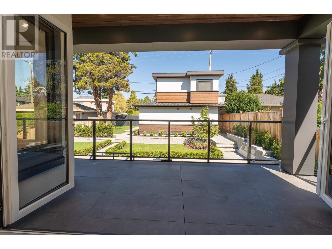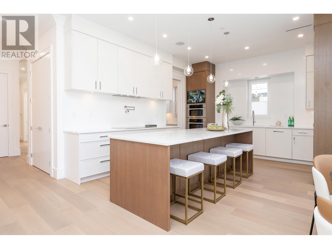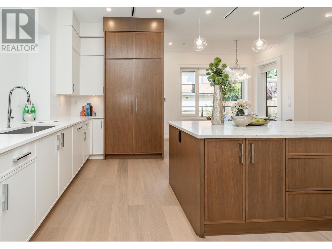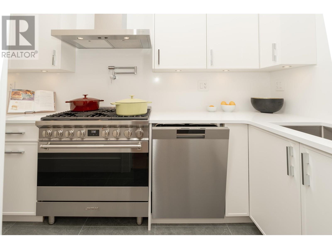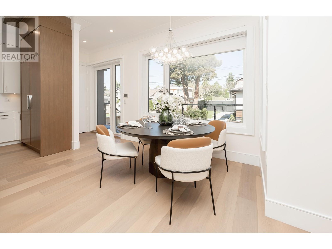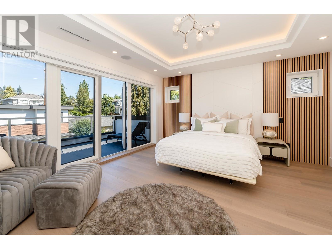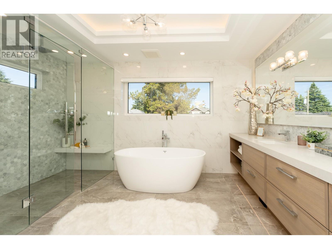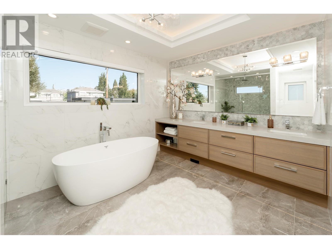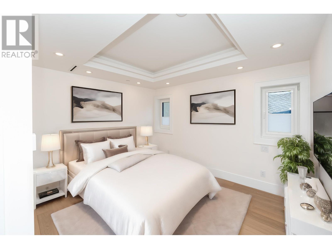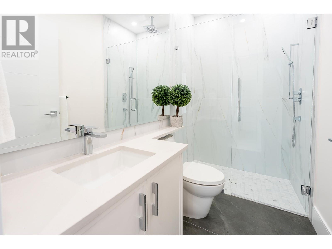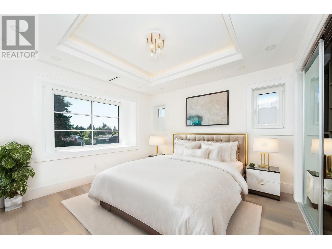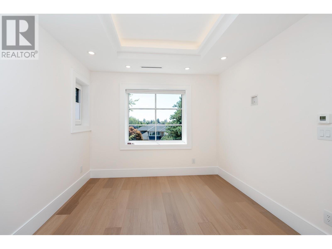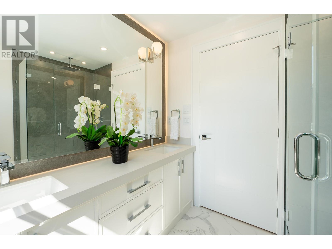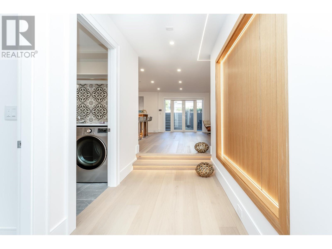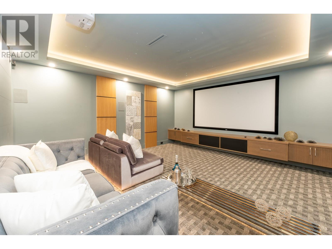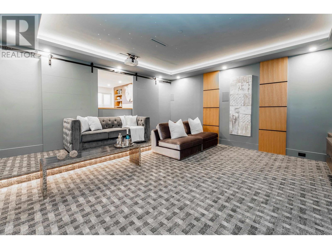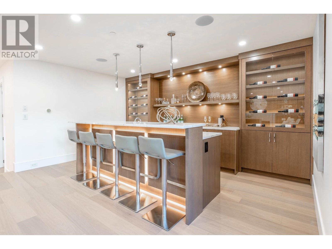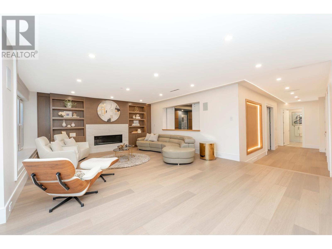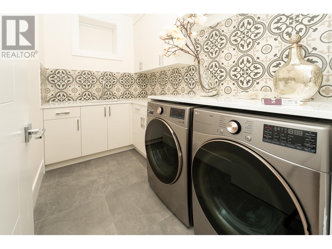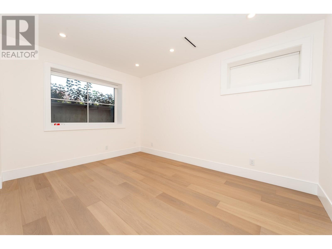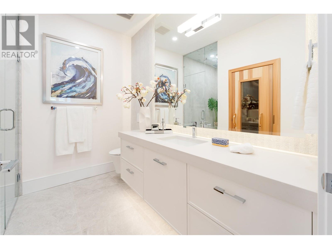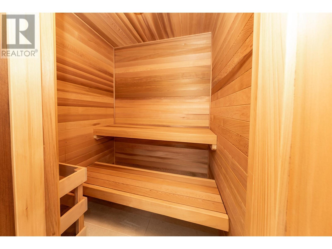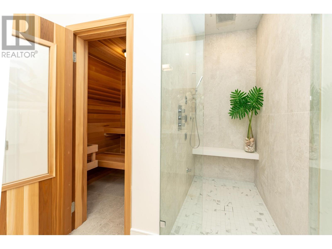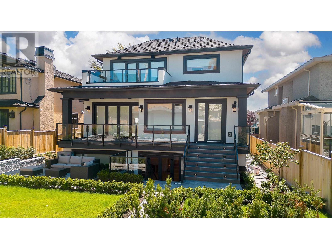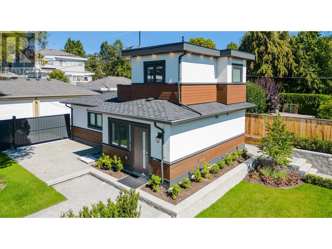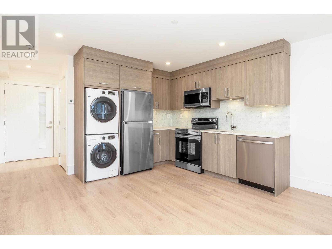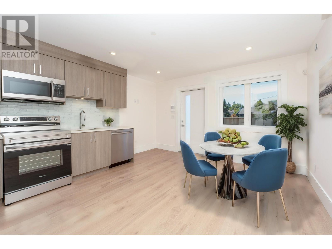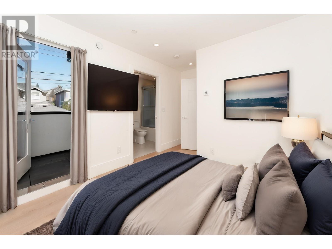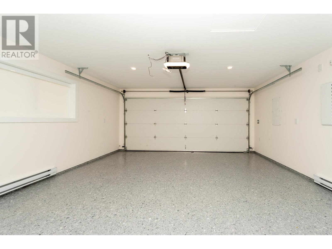Description
Gorgeous BRAND NEW custom built home in the picturesque SW Marine neighbourhood. This home features a luxurious open floor plan with high ceiling, exquisite custom millwork, radiant floor heating, A/C, tilt+turn windows, power blinds, smart home system, built in surround sound system, & 441 sf of outdoor patio space. Main floor is equipped with gourmet + wok kitchen with oversized island & Miele appliances, & eclipse doors. The exquisite Master has large walk-in closet and an ensuite with marble tiles. Downstairs features a sauna, wet bar, rec room, and fully equipped theatre room with dazzling starlight ceiling. Only a short distance to the Arbutus Greenway, grocery, parks, and the shops & restaurants of Kerrisdale. Includes 2 car garage with epoxy flooring & a 2 storey laneway house, 1 parking pad, and 2 EV charger.
General Info
| MLS Listing ID: R2920408 | Bedrooms: 6 | Bathrooms: 5 | Year Built: 2024 |
| Parking: Garage | Heating: Radiant heat | Lotsize: 7955 sqft | Air Conditioning : Air Conditioned |
| Home Style: N/A | Finished Floor Area: N/A | Fireplaces: Security system | Basement: Full (Unknown) |
Amenities/Features
- Central location
- Private setting
- Wet bar
