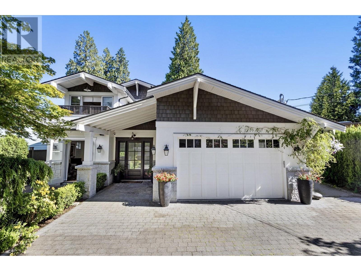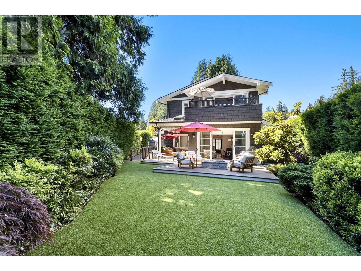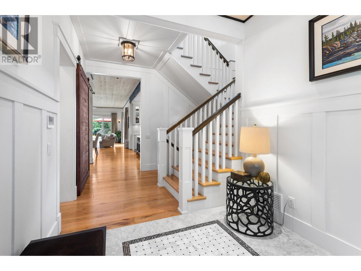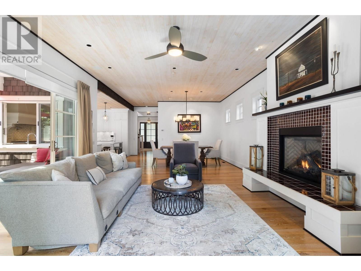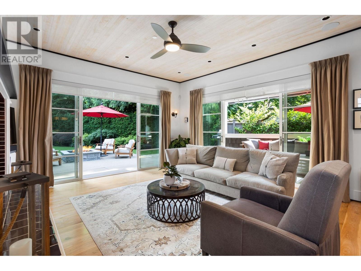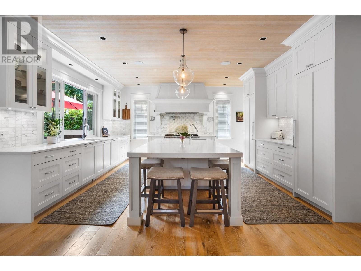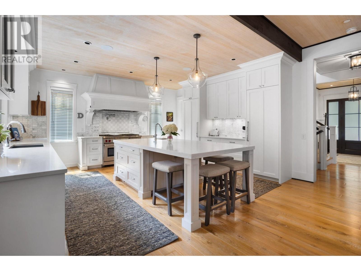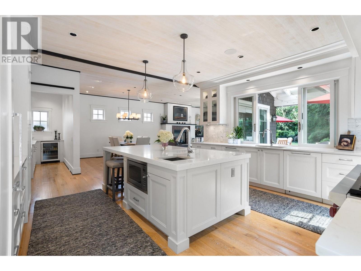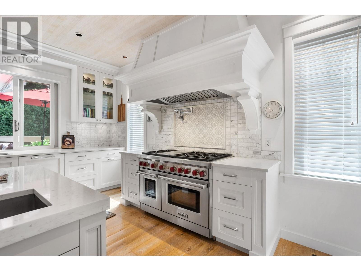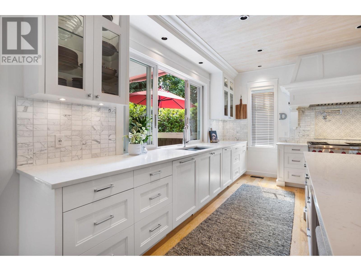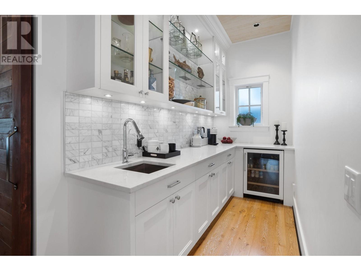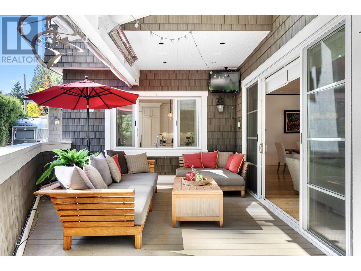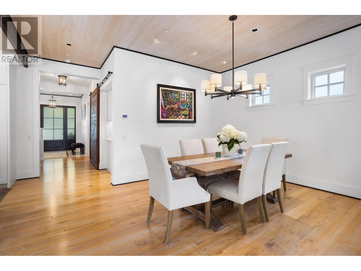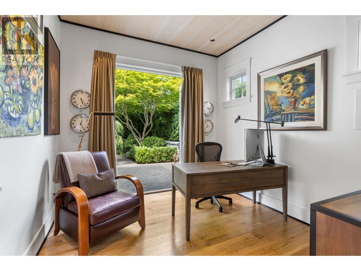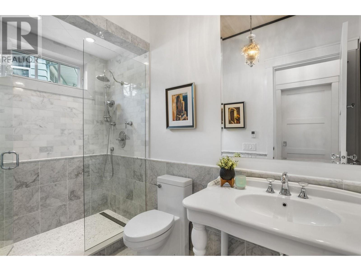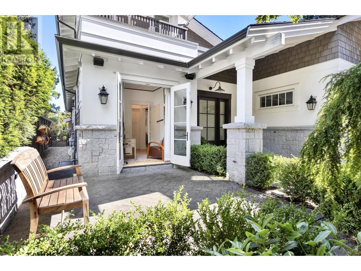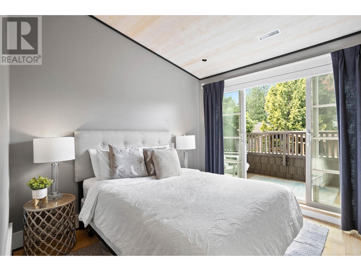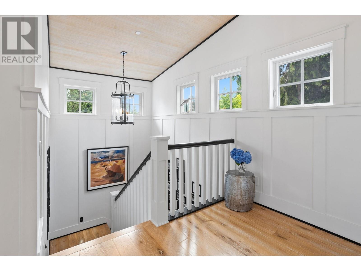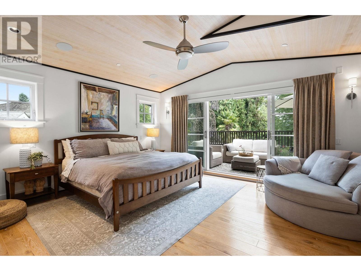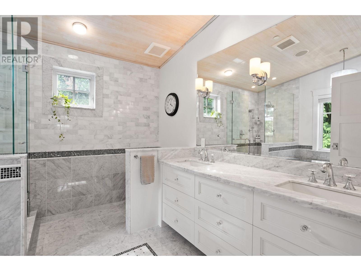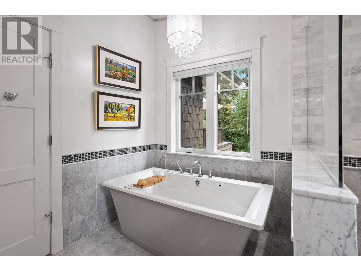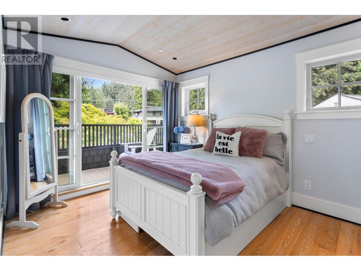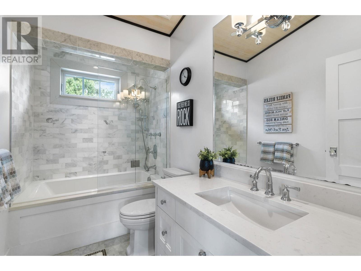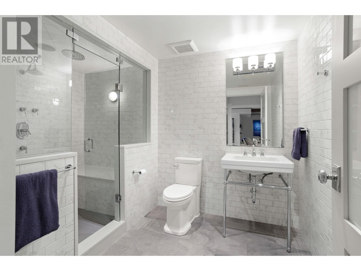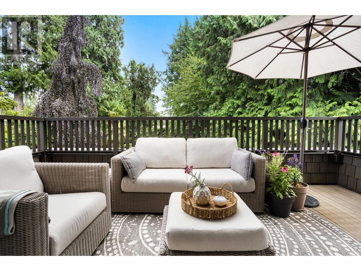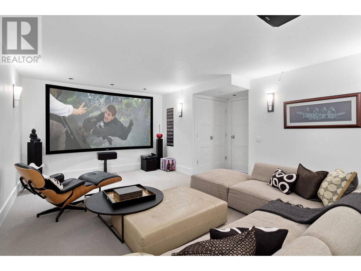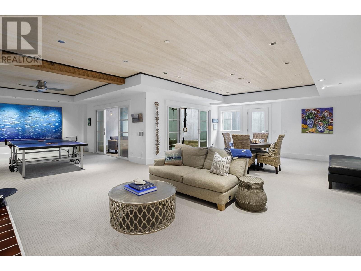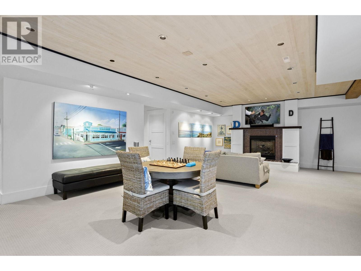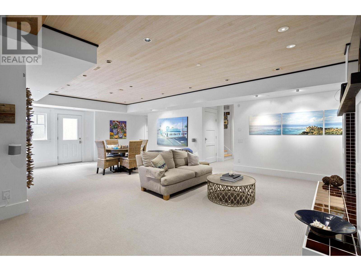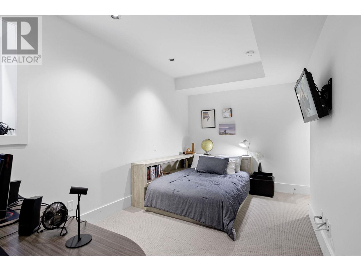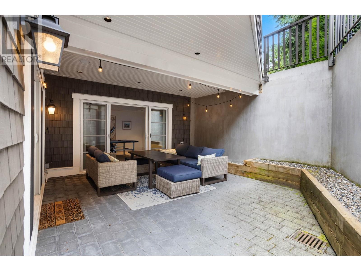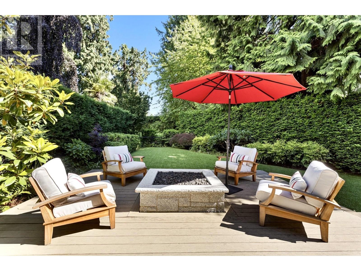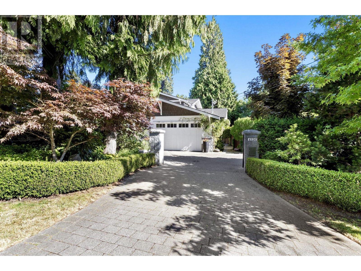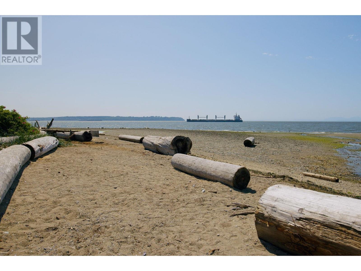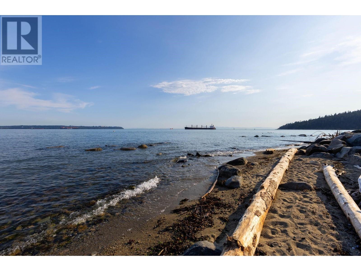Description
Welcome to Erwin Drive, an exclusive beachside neighborhood known for its idyllic location. This exquisite 10-year-old craftsman-style home offers 4,700 square feet of luxury across three levels, featuring five bedrooms and a bright, functional layout perfect for families and entertaining. This home embodies exceptional quality across every room. Highlights include a gourmet chef's kitchen with European appliances, a butler's pantry, main floor office, air conditioning, a luxurious primary suite and a spacious lower level with a large recreation and media room, bedroom, plus a separate entrance. Enjoy seamless indoor/outdoor living, private outdoor terraces, southern sunny exposure, and proximity to beaches, Cypress Elementary, and tennis courts. This is a rare opportunity to own a remarkable family home in one of West Vancouver??s most sought after locations. Showings by appointment only.
General Info
| MLS Listing ID: R2920285 | Bedrooms: 5 | Bathrooms: 4 | Year Built: 2014 |
| Parking: Garage | Heating: Forced air | Lotsize: 8219 sqft | Air Conditioning : Air Conditioned |
| Home Style: N/A | Finished Floor Area: N/A | Fireplaces: N/A | Basement: Unknown (Finished) |
